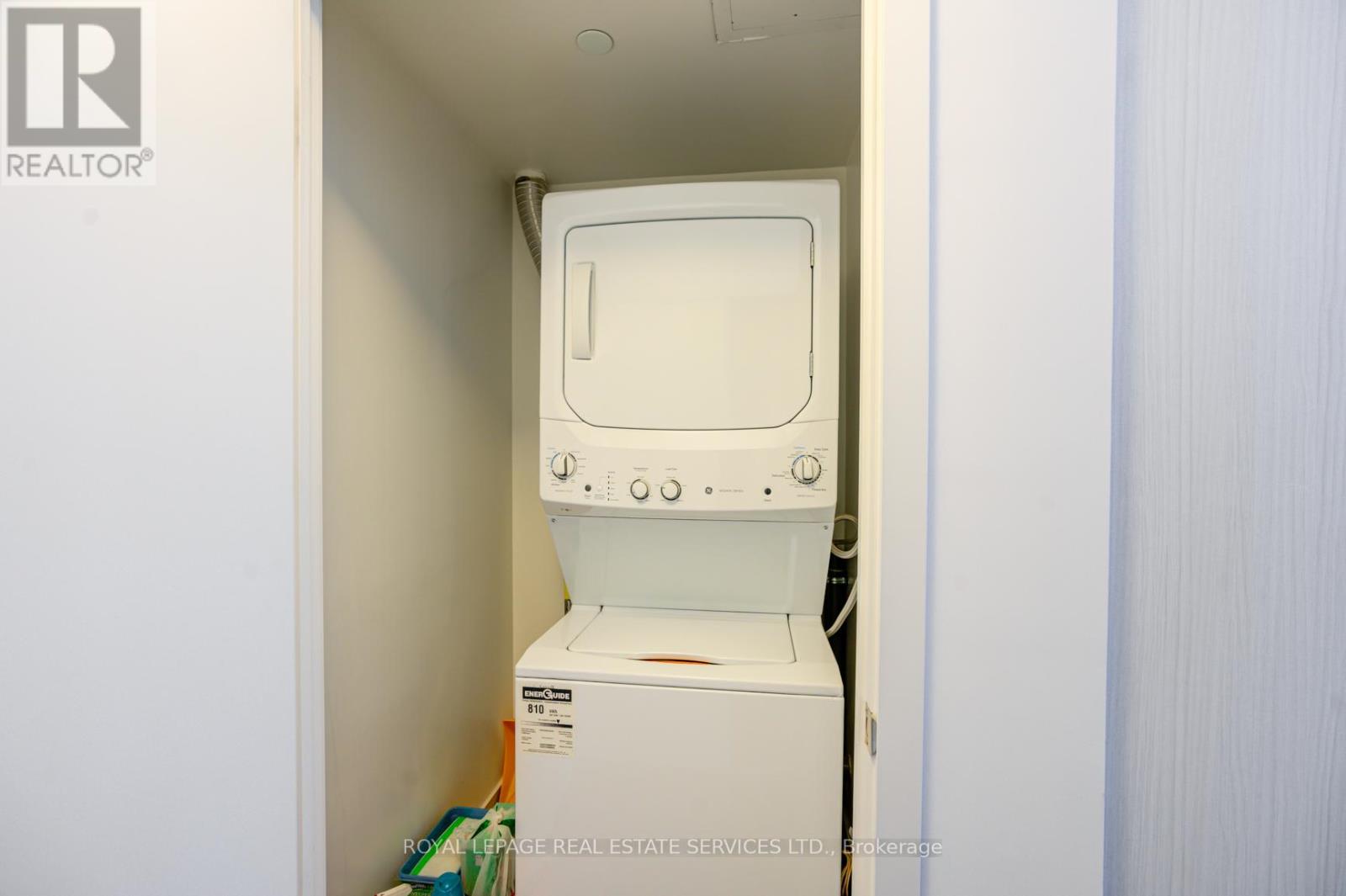3 Bedroom
2 Bathroom
Central Air Conditioning
Forced Air
$3,150 Monthly
Guaranteed, The Best Value And Location, Luxurious Arc Condominium With Panoramic Views Of Lake Ontario Along With The Mississauga And Toronto Skylines. Located Across From Credit Valley Hospital And Erin Mills Town Centre. It Comes With 2 Side-By-Side Parking Spots, Unobstructed East View (Lake And Downtown Views), 10 Foot Ceiling, Laminated Flooring Throughout, Large Balcony, Get It Before Its Too Late! This is the only unit with 2 parking at this value in Central erin Mills! **** EXTRAS **** S/S Appliances (Fridge, Stove, Kitchen Hood, B/I Dishwasher, Microwave), Stacked Washer And Dryer, 2 Parking Spots. (id:50787)
Property Details
|
MLS® Number
|
W8451788 |
|
Property Type
|
Single Family |
|
Community Name
|
Central Erin Mills |
|
Amenities Near By
|
Hospital, Public Transit, Schools |
|
Community Features
|
Pets Not Allowed |
|
Features
|
Balcony, Carpet Free |
|
Parking Space Total
|
2 |
|
View Type
|
View |
Building
|
Bathroom Total
|
2 |
|
Bedrooms Above Ground
|
2 |
|
Bedrooms Below Ground
|
1 |
|
Bedrooms Total
|
3 |
|
Amenities
|
Security/concierge, Exercise Centre, Visitor Parking, Storage - Locker |
|
Cooling Type
|
Central Air Conditioning |
|
Exterior Finish
|
Concrete |
|
Heating Type
|
Forced Air |
|
Type
|
Apartment |
Parking
Land
|
Acreage
|
No |
|
Land Amenities
|
Hospital, Public Transit, Schools |
|
Surface Water
|
Lake/pond |
Rooms
| Level |
Type |
Length |
Width |
Dimensions |
|
Main Level |
Living Room |
7.08 m |
3.38 m |
7.08 m x 3.38 m |
|
Main Level |
Dining Room |
7.08 m |
3.38 m |
7.08 m x 3.38 m |
|
Main Level |
Kitchen |
3 m |
3.38 m |
3 m x 3.38 m |
|
Main Level |
Den |
3.56 m |
2.29 m |
3.56 m x 2.29 m |
|
Main Level |
Primary Bedroom |
3.41 m |
3.38 m |
3.41 m x 3.38 m |
|
Main Level |
Bedroom 2 |
3.4 m |
3.4 m |
3.4 m x 3.4 m |
https://www.realtor.ca/real-estate/27056550/1509-2520-eglinton-avenue-w-mississauga-central-erin-mills














