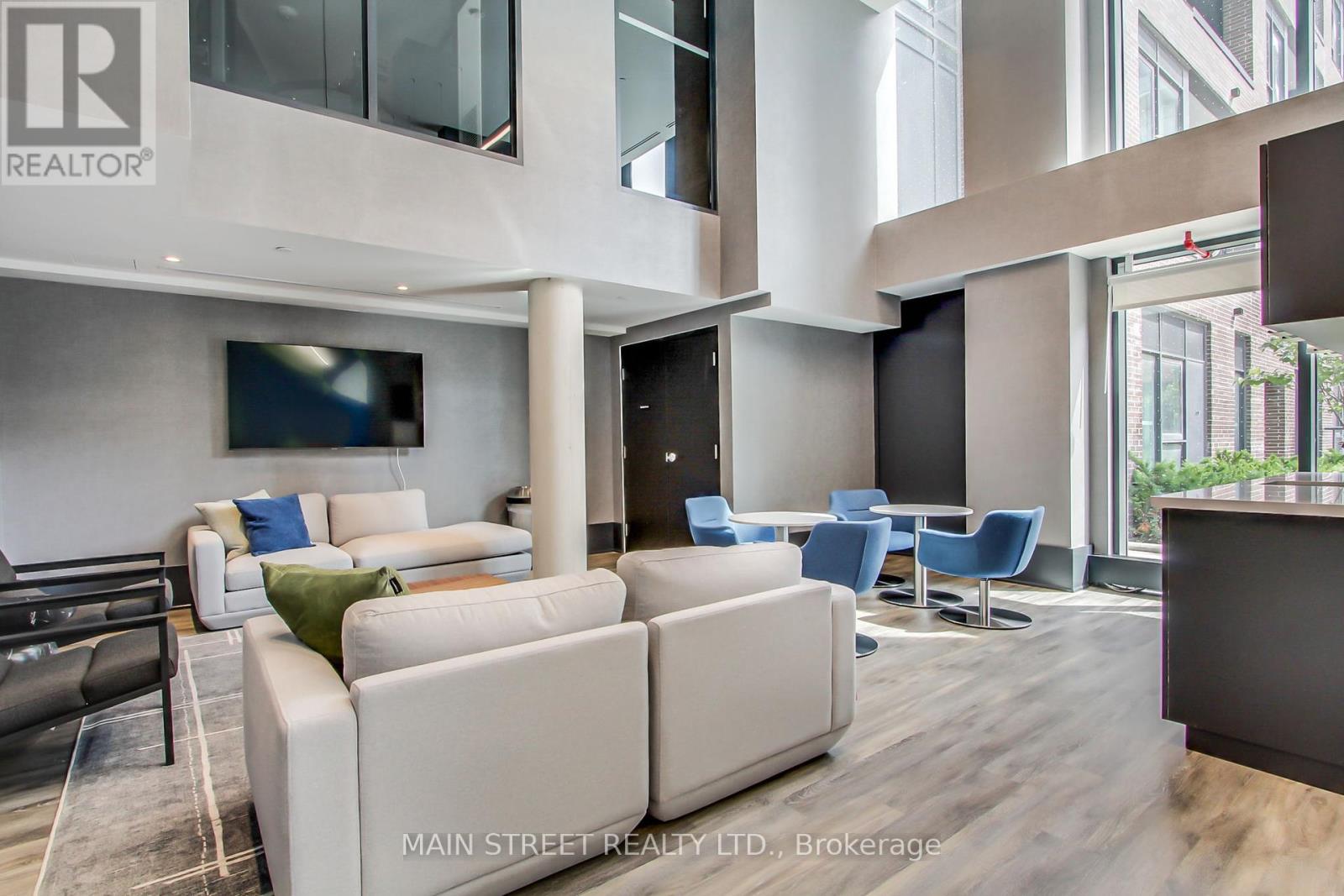3 Bedroom
3 Bathroom
Central Air Conditioning
Heat Pump
$1,249,000Maintenance,
$1,396.34 Monthly
Welcome to luxury living at its finest in this stunning brand new penthouse condo situated at 185 Deerfield Rd, Unit 1509. Boasting over 1650 ft Sq Ft of meticulously designed living space, this 3 bedroom, 3 bathroom condo offers a contemporary and upscale lifestyle in a prime location. This exceptional penthouse comes fully equipped with two parking spots, two lockers, and $25,000 in upgrades, ensuring both convenience and style for the discerning homeowner. The unit features high-end finishes and modern amenities throughout, creating a sophisticated ambiance for comfortable everyday living. Residents of this exclusive building enjoy a wealth of first-class amenities, including a dedicated concierge, guest suites, a vibrant party room, a scenic rooftop deck, and visitor parking. Experience unparalleled convenience and luxury right at your doorstep. Perfectly situated near Upper Canada Mall, reputable hospitals, and conveniently located on the Viva bus route, this property offers easy access to a plethora of shopping, dining, and entertainment options. Whether you prefer a day of retail therapy or a leisurely stroll in the park, this location caters to your every need. Don't miss this rare opportunity to own a piece of paradise in this coveted community (id:50787)
Property Details
|
MLS® Number
|
N9006662 |
|
Property Type
|
Single Family |
|
Community Name
|
Central Newmarket |
|
Amenities Near By
|
Hospital, Park, Place Of Worship, Public Transit, Schools |
|
Community Features
|
Pet Restrictions |
|
Features
|
Balcony |
|
Parking Space Total
|
2 |
Building
|
Bathroom Total
|
3 |
|
Bedrooms Above Ground
|
3 |
|
Bedrooms Total
|
3 |
|
Amenities
|
Security/concierge, Party Room, Visitor Parking, Exercise Centre, Storage - Locker |
|
Appliances
|
Dryer, Washer |
|
Cooling Type
|
Central Air Conditioning |
|
Exterior Finish
|
Brick |
|
Heating Fuel
|
Electric |
|
Heating Type
|
Heat Pump |
|
Type
|
Apartment |
Parking
Land
|
Acreage
|
No |
|
Land Amenities
|
Hospital, Park, Place Of Worship, Public Transit, Schools |
Rooms
| Level |
Type |
Length |
Width |
Dimensions |
|
Main Level |
Living Room |
5.19 m |
5.49 m |
5.19 m x 5.49 m |
|
Main Level |
Foyer |
4.52 m |
2.21 m |
4.52 m x 2.21 m |
|
Main Level |
Kitchen |
3.62 m |
3.87 m |
3.62 m x 3.87 m |
|
Main Level |
Primary Bedroom |
2.83 m |
3.56 m |
2.83 m x 3.56 m |
|
Main Level |
Bedroom 2 |
3.31 m |
3.48 m |
3.31 m x 3.48 m |
|
Main Level |
Bedroom 3 |
2.98 m |
3.69 m |
2.98 m x 3.69 m |
|
Main Level |
Laundry Room |
1.79 m |
2.92 m |
1.79 m x 2.92 m |
https://www.realtor.ca/real-estate/27114155/1509-185-deerfield-road-newmarket-central-newmarket


























