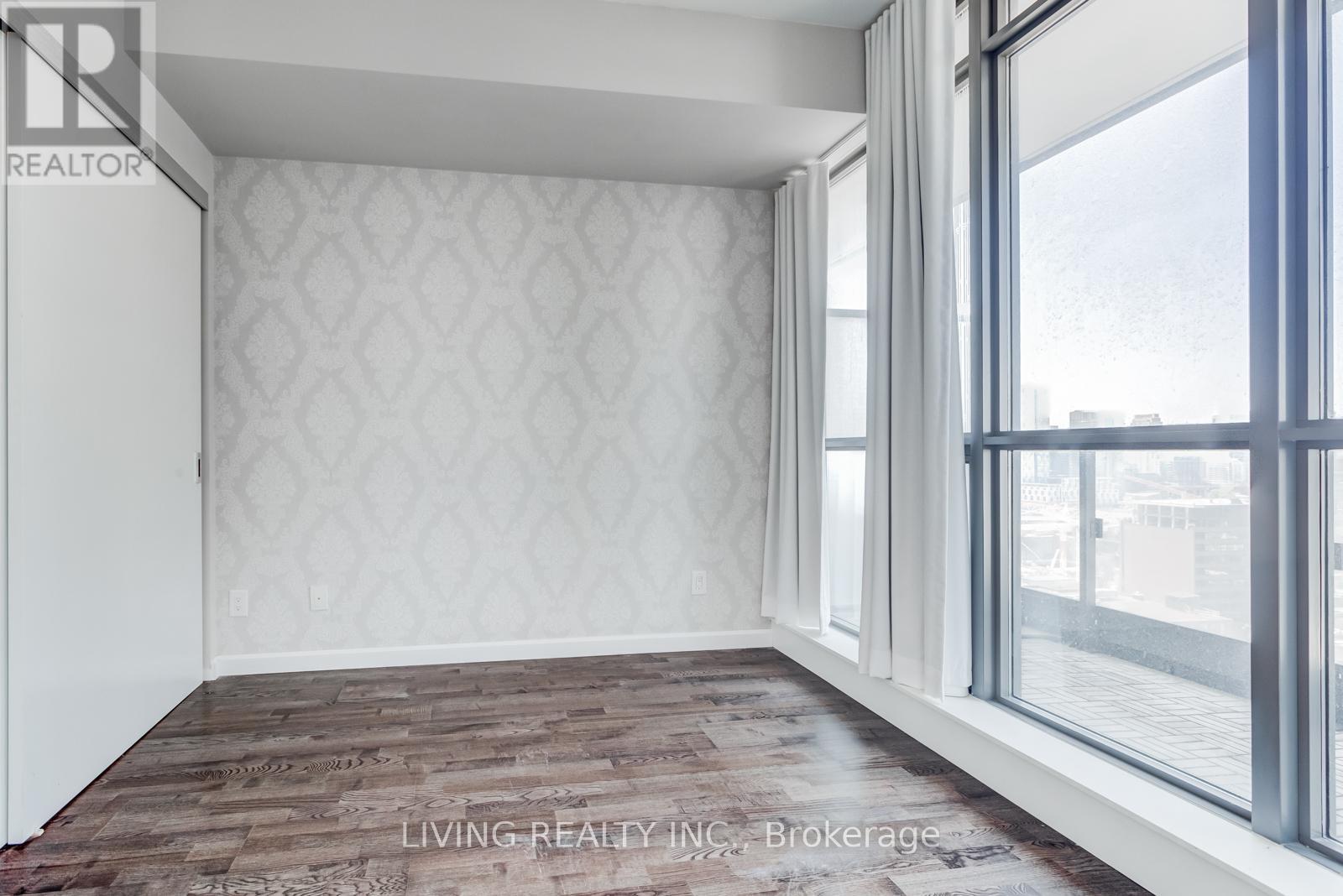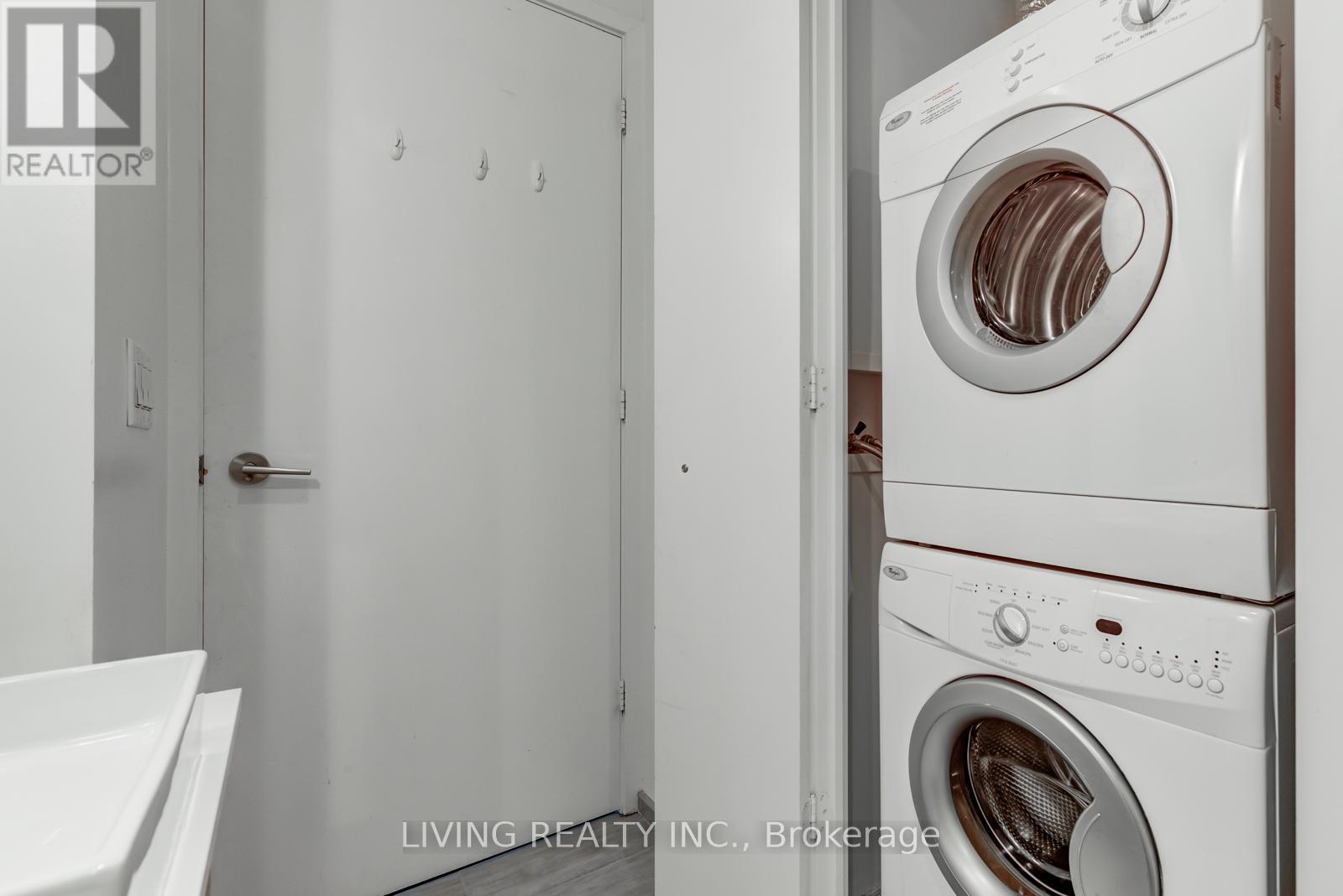1 Bedroom
1 Bathroom
Outdoor Pool
Central Air Conditioning
Forced Air
$2,450 Monthly
Welcome to Charlie Condos, where sophistication seamlessly blends with contemporary design. This luxurious condo, developed by Great Gulf, is ideally situated in the vibrant King West neighborhood. Featuring a tranquil west-facing exposure, this well-appointed 1-bedroom unit boasts 9' ceilings and elegant laminate flooring throughout. Enjoy the expansive floor-to-ceiling windows that flood the space with natural light. The bedroom includes generous closet space, while the modern kitchen is outfitted with European appliances, a built-in center island, and a breakfast bar perfect for casual dining. The bathroom is a retreat in itself, with an enclosed glass shower and a relaxing soaker tub. Located in Toronto's lively Entertainment District, you'll be just steps away from the city's finest dining, shopping, and entertainment options. The building offers an impressive array of5-star amenities, including a state-of-the-art gym, yoga room, an outdoor pool with a lounge area with BBQ. **** EXTRAS **** Stainless steel fridge, stove, dishwasher, microwave, range hood; stacked washer and dryer. All electronic lighting fixtures, all window coverings. (id:50787)
Property Details
|
MLS® Number
|
C9350769 |
|
Property Type
|
Single Family |
|
Community Name
|
Waterfront Communities C1 |
|
Amenities Near By
|
Park, Public Transit |
|
Community Features
|
Pet Restrictions |
|
Features
|
Balcony |
|
Pool Type
|
Outdoor Pool |
Building
|
Bathroom Total
|
1 |
|
Bedrooms Above Ground
|
1 |
|
Bedrooms Total
|
1 |
|
Amenities
|
Security/concierge, Exercise Centre, Party Room, Visitor Parking, Storage - Locker |
|
Cooling Type
|
Central Air Conditioning |
|
Exterior Finish
|
Brick, Concrete |
|
Fire Protection
|
Security System |
|
Flooring Type
|
Laminate, Porcelain Tile |
|
Heating Fuel
|
Natural Gas |
|
Heating Type
|
Forced Air |
|
Type
|
Apartment |
Land
|
Acreage
|
No |
|
Land Amenities
|
Park, Public Transit |
Rooms
| Level |
Type |
Length |
Width |
Dimensions |
|
Main Level |
Living Room |
5.6 m |
4.4 m |
5.6 m x 4.4 m |
|
Main Level |
Dining Room |
5.6 m |
4.4 m |
5.6 m x 4.4 m |
|
Main Level |
Kitchen |
5.6 m |
4.4 m |
5.6 m x 4.4 m |
|
Main Level |
Primary Bedroom |
3.04 m |
2.92 m |
3.04 m x 2.92 m |
|
Main Level |
Bathroom |
|
|
Measurements not available |
https://www.realtor.ca/real-estate/27418126/1508-8-charlotte-street-toronto-waterfront-communities-waterfront-communities-c1


























