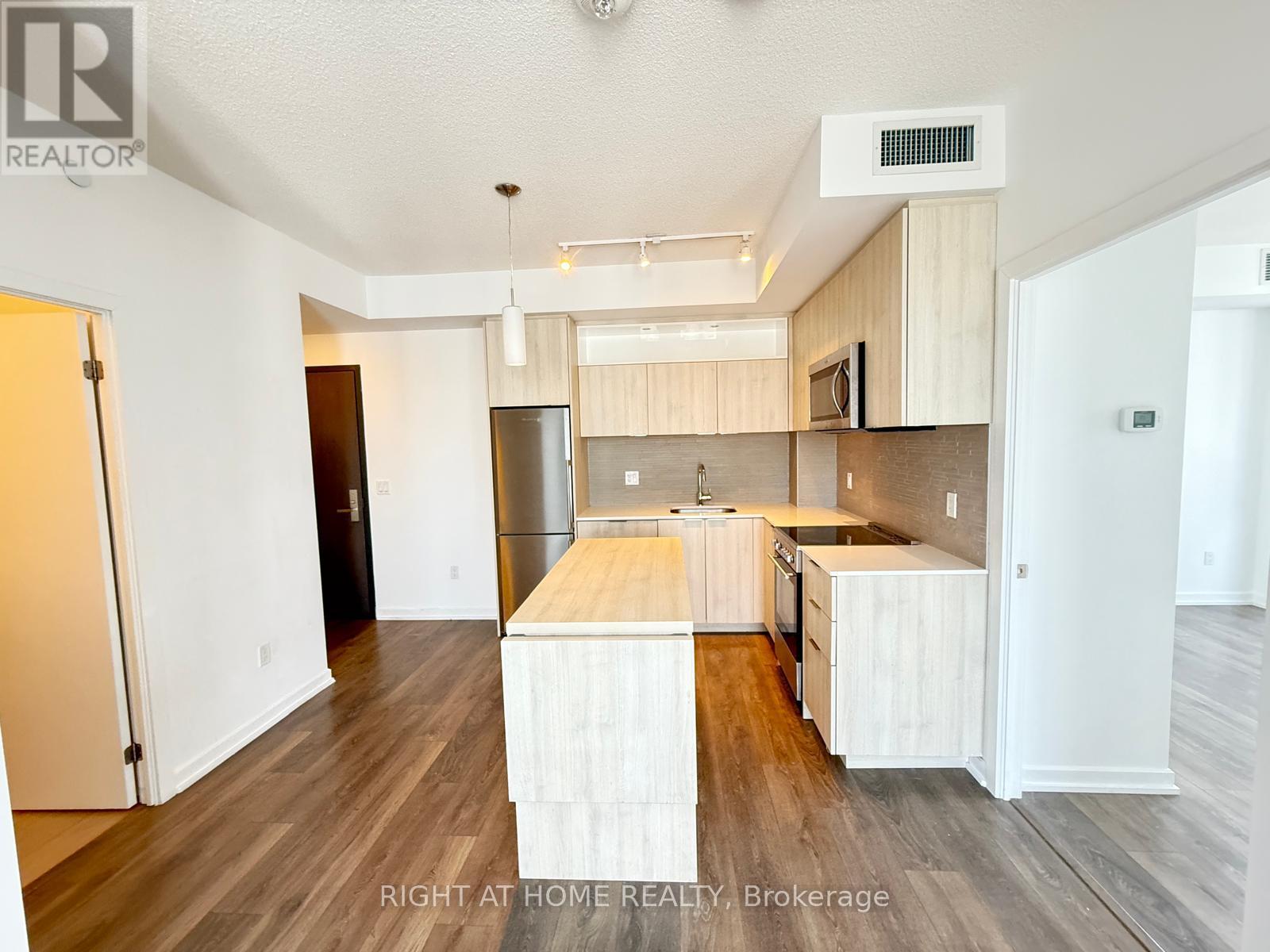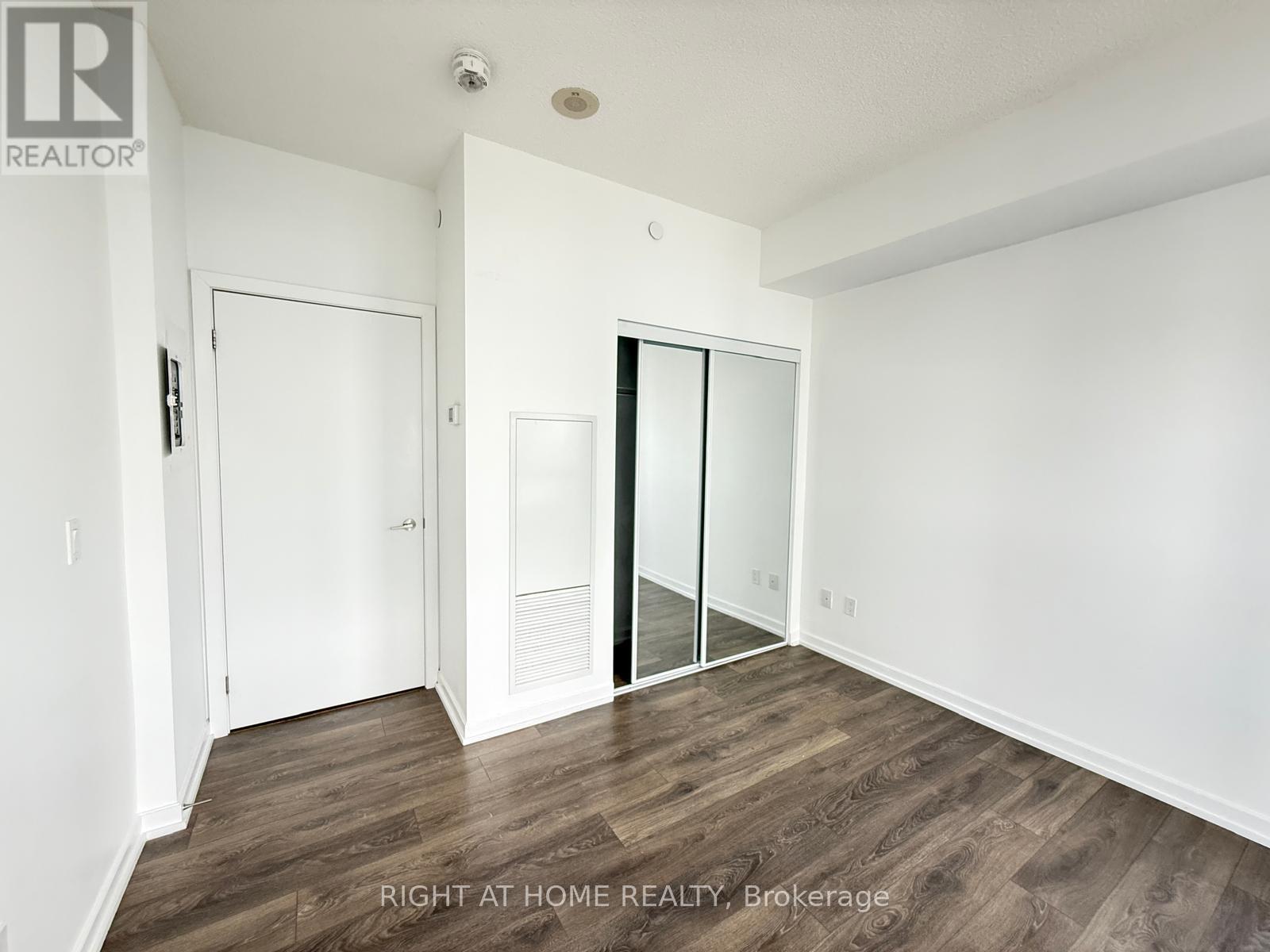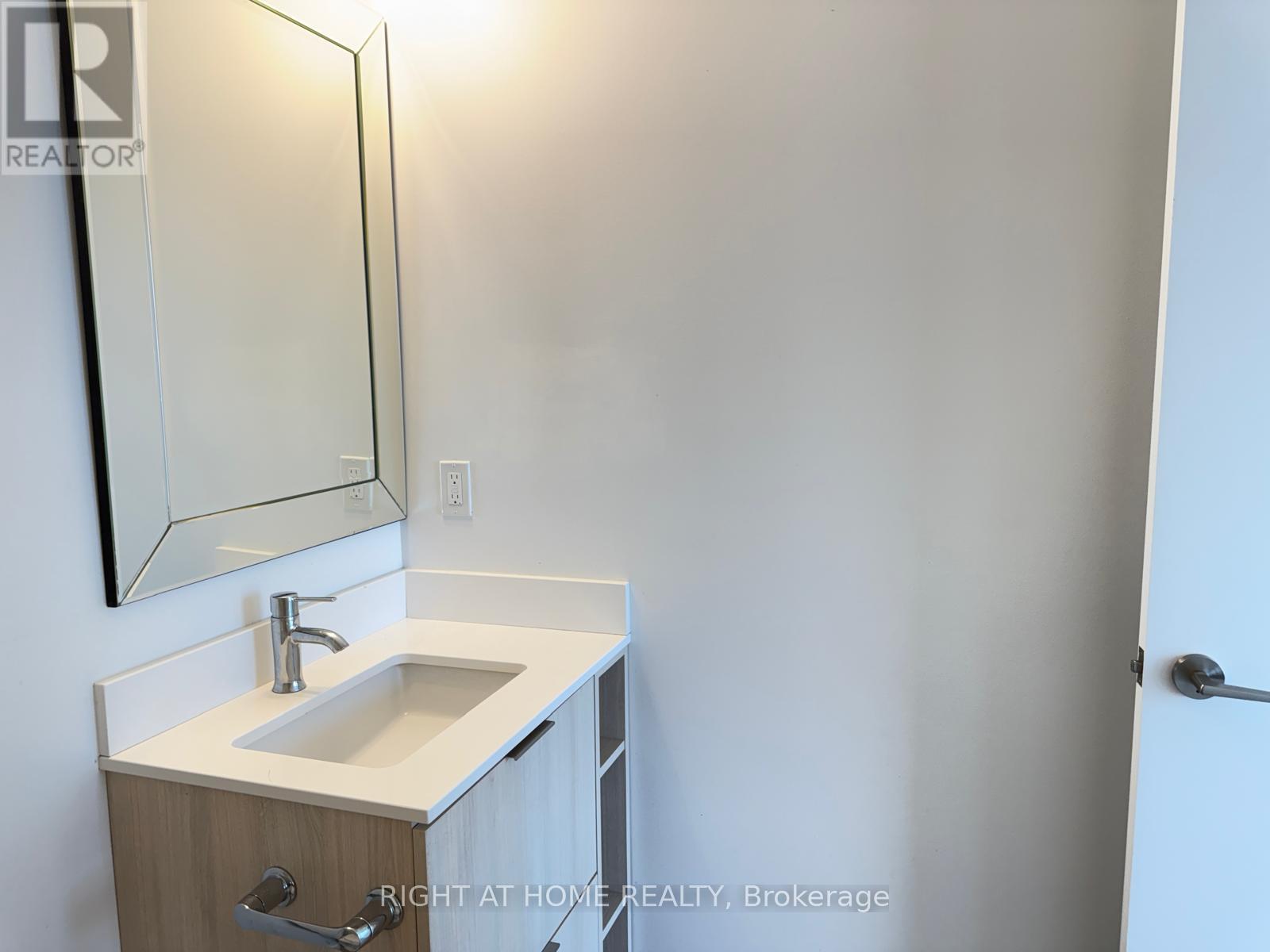289-597-1980
infolivingplus@gmail.com
1508 - 50 Forest Manor Road Toronto (Henry Farm), Ontario M2J 1M6
2 Bedroom
2 Bathroom
700 - 799 sqft
Central Air Conditioning
Forced Air
$2,850 Monthly
Perfect layout in Emrald City . Spacious Corner Unit. 2 Bedrm, 2 Washrm, Total Interior 728Sqft. Open Concept,Corner Unit With Spectacular Panoramic Views. 9 Ft Ceilings, Floor-Ceiling Windows, Bright SunFilled. Steps Away From Subway Station & Ttc At The Door, Close To Fairview Mall, Dvp, Hwy404/401 Schools, Public Library. Great Building Amenities: Indoor Pool & Hot Tub, Fitness Room,His/Her Change Rms, Saunas, Lounge, Games Rm, Bbq Area Large Terrace (id:50787)
Property Details
| MLS® Number | C12105841 |
| Property Type | Single Family |
| Community Name | Henry Farm |
| Amenities Near By | Park, Schools |
| Community Features | Pet Restrictions |
| Features | Balcony |
| Parking Space Total | 1 |
Building
| Bathroom Total | 2 |
| Bedrooms Above Ground | 2 |
| Bedrooms Total | 2 |
| Amenities | Security/concierge, Recreation Centre, Visitor Parking, Storage - Locker |
| Appliances | Garage Door Opener Remote(s), Blinds, Dishwasher, Dryer, Microwave, Hood Fan, Stove, Washer, Refrigerator |
| Cooling Type | Central Air Conditioning |
| Exterior Finish | Brick |
| Flooring Type | Laminate |
| Heating Fuel | Natural Gas |
| Heating Type | Forced Air |
| Size Interior | 700 - 799 Sqft |
| Type | Apartment |
Parking
| Underground | |
| Garage |
Land
| Acreage | No |
| Land Amenities | Park, Schools |
Rooms
| Level | Type | Length | Width | Dimensions |
|---|---|---|---|---|
| Ground Level | Living Room | 4.11 m | 3.12 m | 4.11 m x 3.12 m |
| Ground Level | Dining Room | 4.11 m | 3.12 m | 4.11 m x 3.12 m |
| Ground Level | Kitchen | 2.69 m | 2.28 m | 2.69 m x 2.28 m |
| Ground Level | Primary Bedroom | 3.25 m | 2.67 m | 3.25 m x 2.67 m |
| Ground Level | Bedroom 2 | 3.35 m | 2.79 m | 3.35 m x 2.79 m |
https://www.realtor.ca/real-estate/28219496/1508-50-forest-manor-road-toronto-henry-farm-henry-farm
































