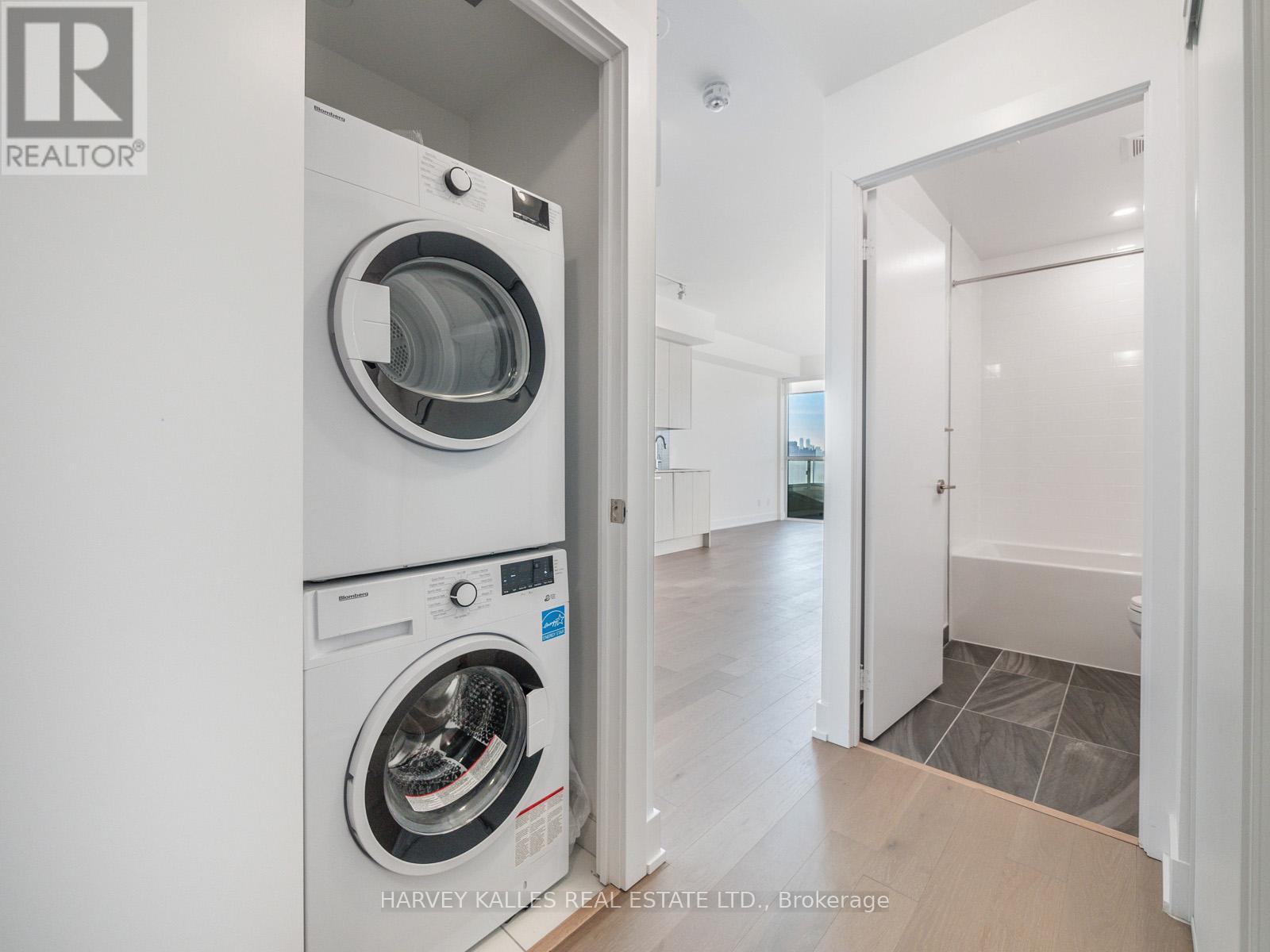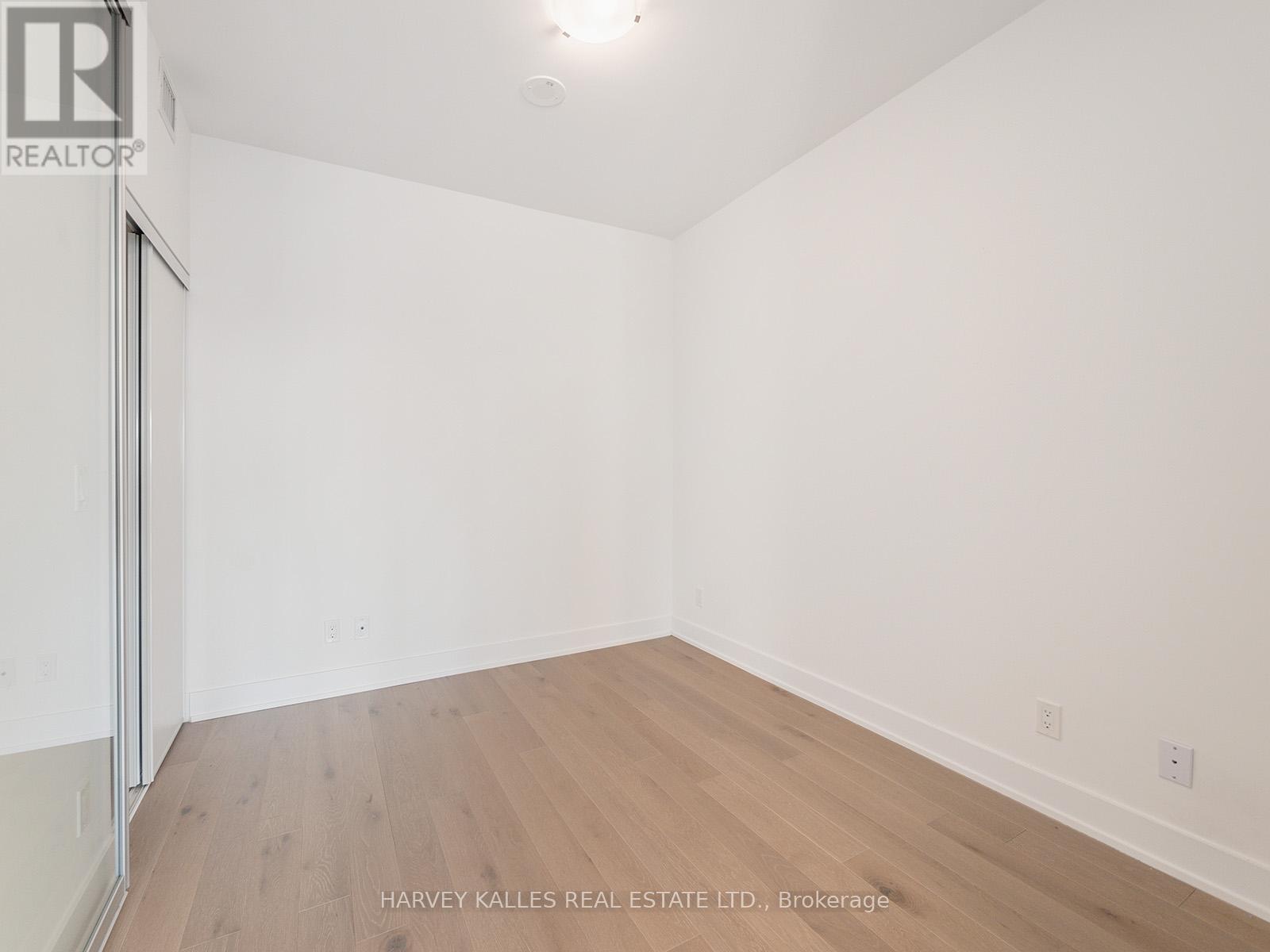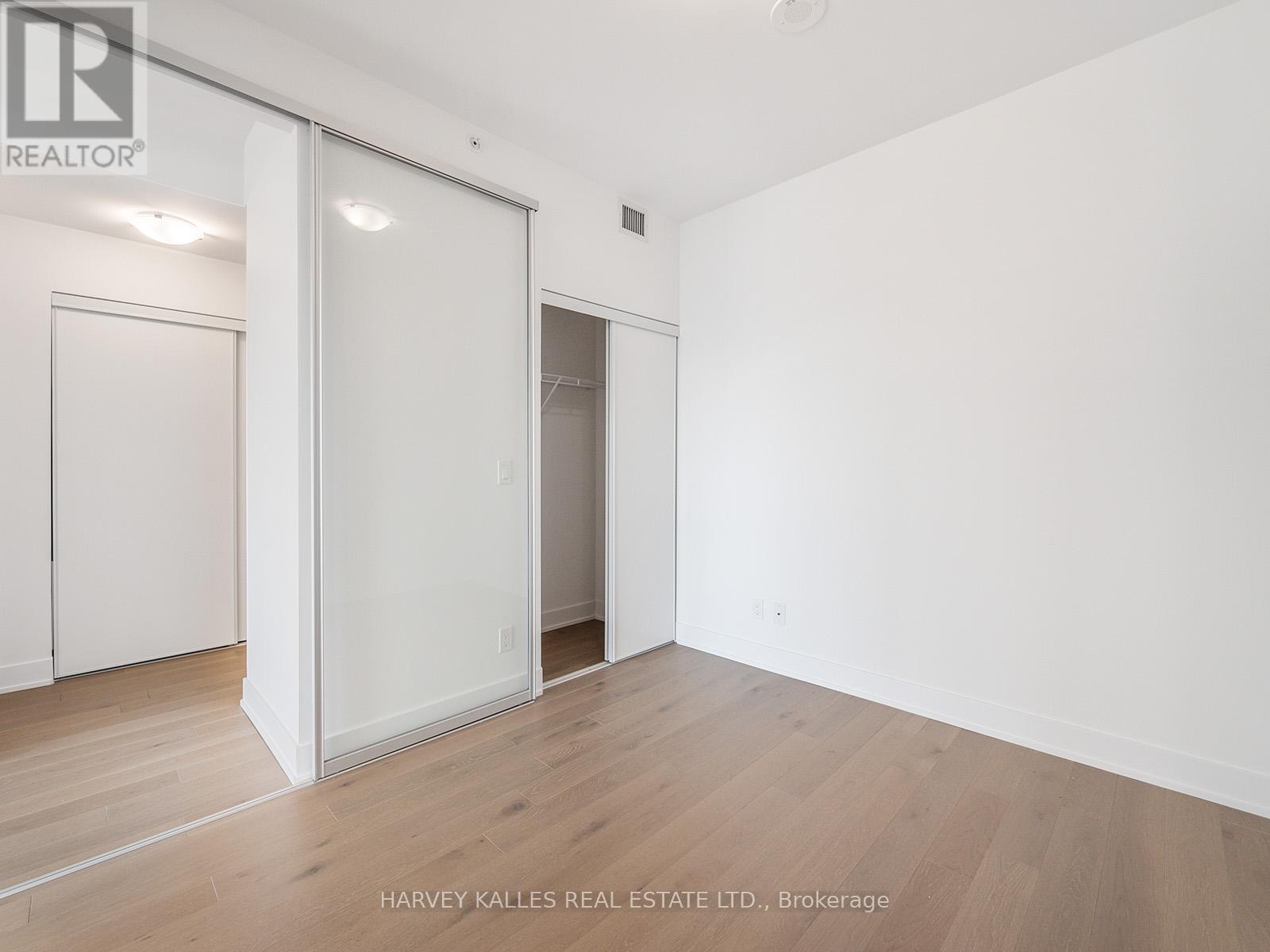289-597-1980
infolivingplus@gmail.com
1508 - 181 Bedford Road Toronto (Annex), Ontario M5R 1J8
2 Bedroom
2 Bathroom
700 - 799 sqft
Central Air Conditioning
Forced Air
$3,300 Monthly
Welcome to the Ayc Condos Located in the Annex Neighbourhood. This Spacious & Bright 2 Bedroom, 2 Bathroom Unit Offers 712 Sqft of Living Space, 9" Ceiling & 118 Sqft Balcony with Unobstructed South Facing Views of the Toronto Skyline, Expansive South East and West Views that Capture Downtown Toronto and Lake Ontario!! Upgraded Finishes Throughout, Custom Built-In Closets, and Custom Kitchen Island. Basic Internet Included. Close Proximity to Transit, Yorkville, Casa Loma, Boutiques, Cafes And All The Luxuries This Neighborhood Has To Offer. (id:50787)
Property Details
| MLS® Number | C12054599 |
| Property Type | Single Family |
| Community Name | Annex |
| Amenities Near By | Hospital, Public Transit |
| Community Features | Pet Restrictions |
| Features | Balcony, In Suite Laundry |
| Parking Space Total | 1 |
| View Type | View, City View |
Building
| Bathroom Total | 2 |
| Bedrooms Above Ground | 2 |
| Bedrooms Total | 2 |
| Age | 0 To 5 Years |
| Amenities | Security/concierge, Exercise Centre, Party Room, Visitor Parking, Storage - Locker |
| Cooling Type | Central Air Conditioning |
| Exterior Finish | Concrete |
| Fire Protection | Alarm System, Smoke Detectors |
| Flooring Type | Hardwood, Tile |
| Heating Fuel | Natural Gas |
| Heating Type | Forced Air |
| Size Interior | 700 - 799 Sqft |
| Type | Apartment |
Parking
| Underground | |
| Garage |
Land
| Acreage | No |
| Land Amenities | Hospital, Public Transit |
Rooms
| Level | Type | Length | Width | Dimensions |
|---|---|---|---|---|
| Main Level | Foyer | Measurements not available | ||
| Main Level | Kitchen | 3.38 m | 3.28 m | 3.38 m x 3.28 m |
| Main Level | Living Room | 3.61 m | 3.25 m | 3.61 m x 3.25 m |
| Main Level | Primary Bedroom | 3.2 m | 4.17 m | 3.2 m x 4.17 m |
| Main Level | Bathroom | 1.52 m | 2.31 m | 1.52 m x 2.31 m |
| Main Level | Bedroom 2 | 2.64 m | 3.07 m | 2.64 m x 3.07 m |
| Main Level | Bathroom | 1.52 m | 2.24 m | 1.52 m x 2.24 m |
https://www.realtor.ca/real-estate/28103282/1508-181-bedford-road-toronto-annex-annex
































