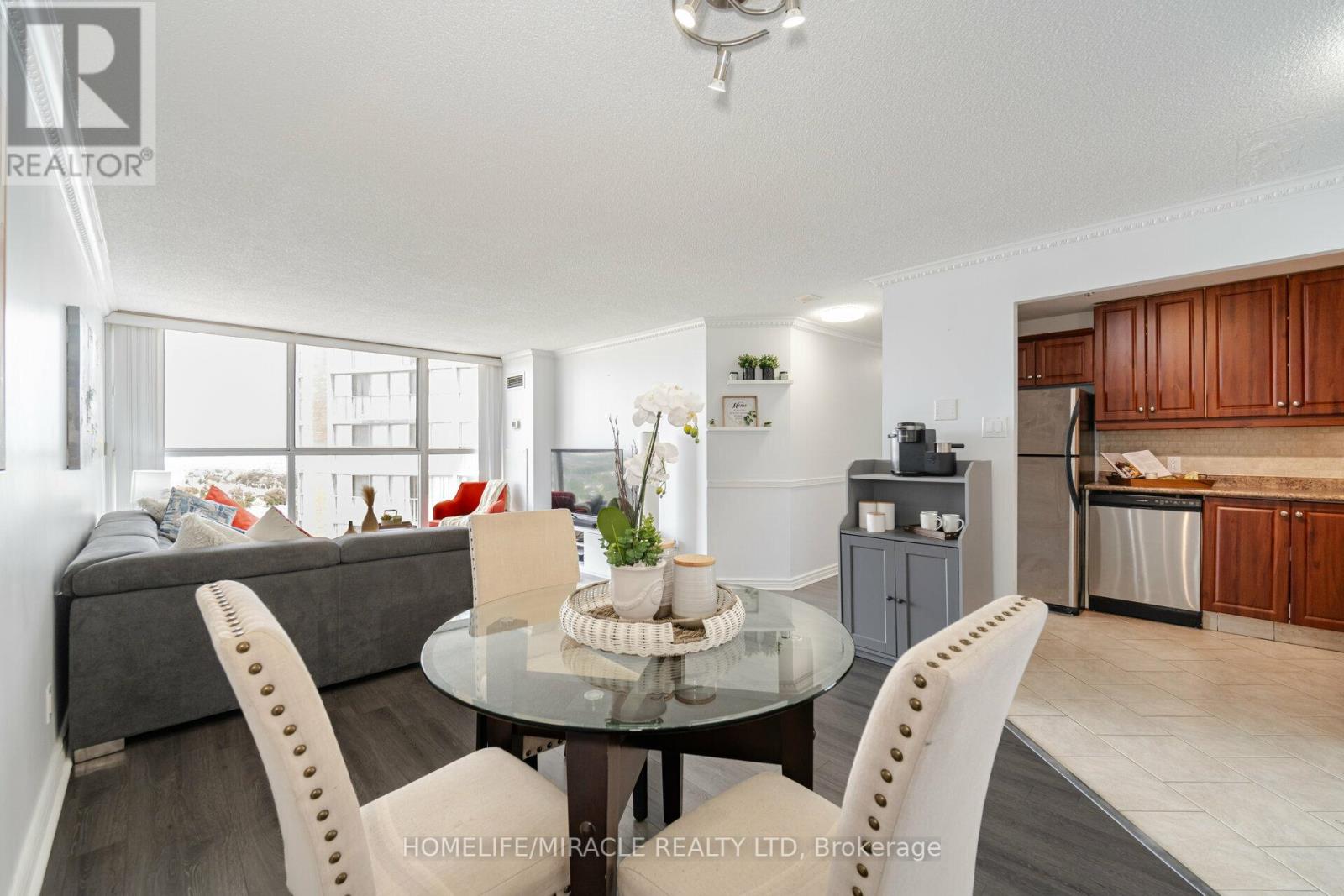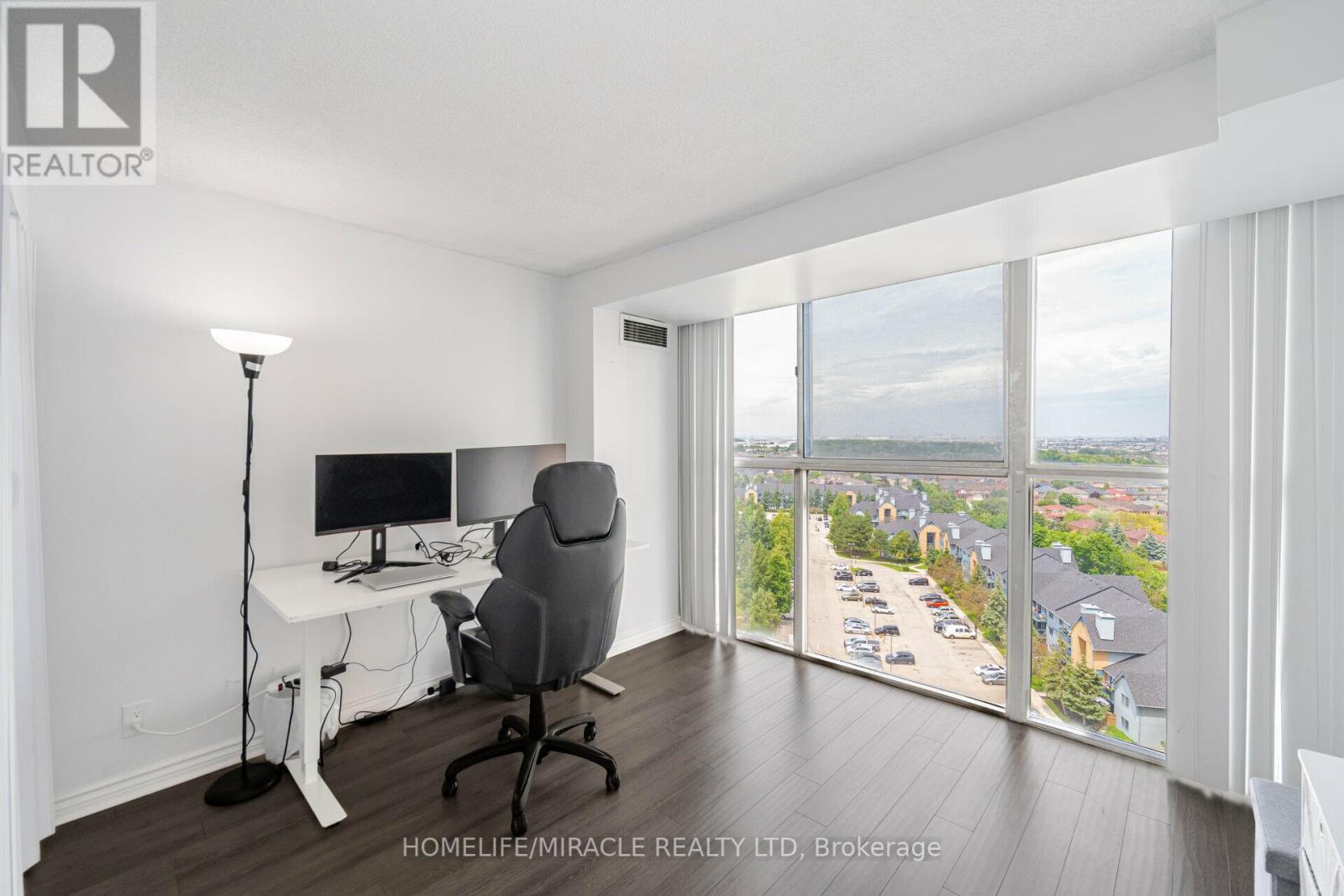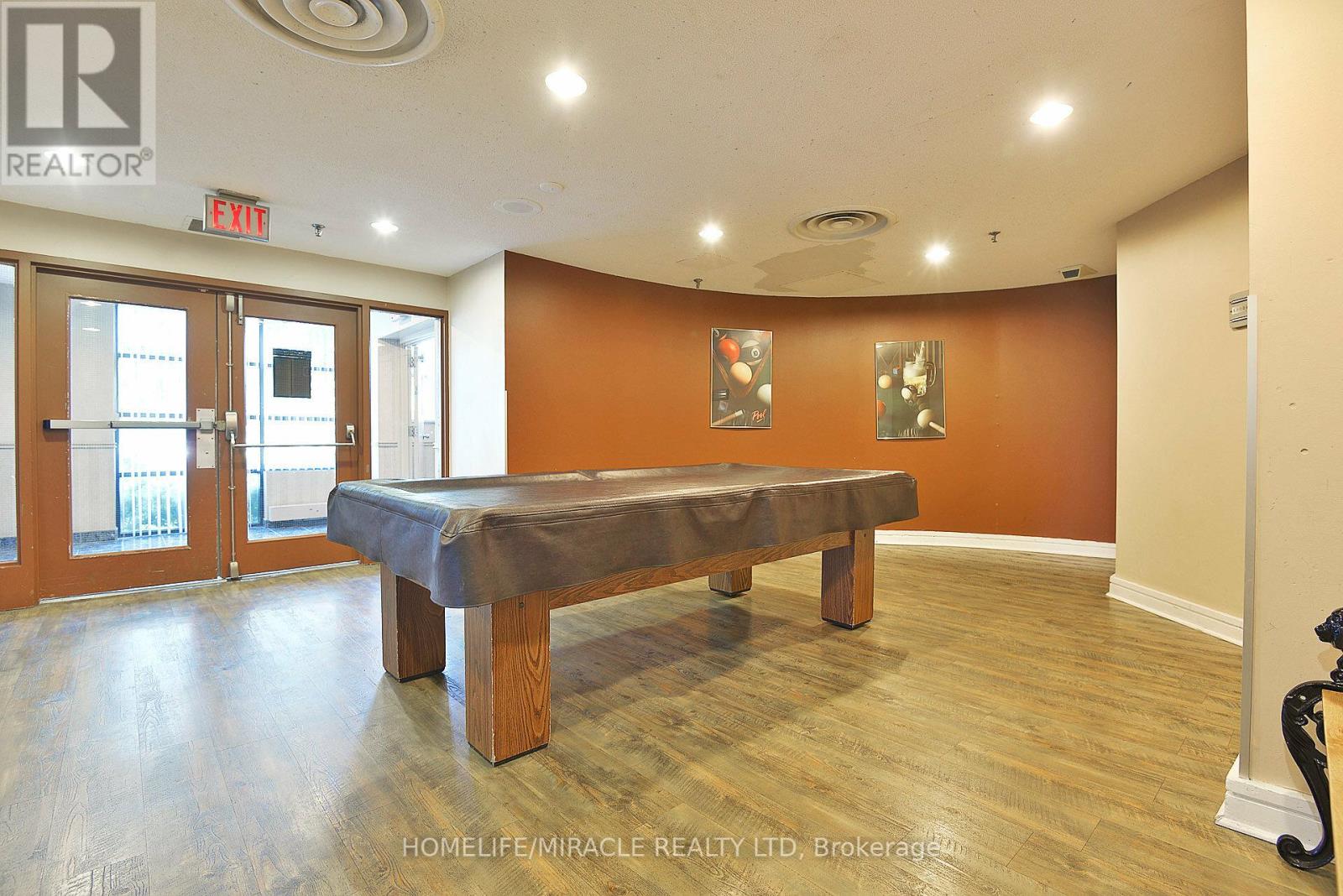2 Bedroom
2 Bathroom
Indoor Pool
Central Air Conditioning
Forced Air
$599,900Maintenance,
$910.32 Monthly
Welcome to luxury living at its finest! This spacious 2-bedroom, 2-bathroom condo is located on a high floor, offering breathtaking views and an abundance of natural sunlight throughout the day. Situated in the vibrant heart of Mississauga, this property is just steps away from the upcoming LRT station, ensuring seamless connectivity and convenience.The condo boasts a bright and airy atmosphere, with expansive windows that flood the space with sunlight. The generous living and dining areas are perfect for entertaining. The modern kitchen is equipped with stainless steel appliances, and ample cabinet space, making it a chef's delight. The master suite includes an ensuite bathroom and a walk-in closet for your convenience, while the second bedroom is well-sized with easy access to the second full bathroom. Parking is a breeze with one large spot that can accommodate two cars. Enjoy access to top-notch amenities including a fitness center, indoor pool, party room, and more. With 24/7 security and a concierge desk, you'll have peace of mind knowing you're in a secure environment. Located in the heart of Mississauga, you'll be close to shopping, dining, and entertainment options. The proximity to the upcoming LRT station makes commuting a breeze, and nearby parks and green spaces offer opportunities for outdoor activities. Don't miss the opportunity to make this stunning condo your new home. Schedule a viewing today and experience the best of urban living in Mississauga! (id:50787)
Property Details
|
MLS® Number
|
W8485006 |
|
Property Type
|
Single Family |
|
Community Name
|
Hurontario |
|
Amenities Near By
|
Park, Place Of Worship, Public Transit, Schools |
|
Community Features
|
Pet Restrictions |
|
Features
|
Carpet Free, In Suite Laundry |
|
Parking Space Total
|
1 |
|
Pool Type
|
Indoor Pool |
Building
|
Bathroom Total
|
2 |
|
Bedrooms Above Ground
|
2 |
|
Bedrooms Total
|
2 |
|
Amenities
|
Security/concierge, Party Room, Separate Heating Controls |
|
Cooling Type
|
Central Air Conditioning |
|
Exterior Finish
|
Brick |
|
Heating Fuel
|
Natural Gas |
|
Heating Type
|
Forced Air |
|
Type
|
Apartment |
Parking
Land
|
Acreage
|
No |
|
Land Amenities
|
Park, Place Of Worship, Public Transit, Schools |
Rooms
| Level |
Type |
Length |
Width |
Dimensions |
|
Main Level |
Dining Room |
3.8 m |
2.2 m |
3.8 m x 2.2 m |
|
Main Level |
Kitchen |
2.1 m |
2.1 m |
2.1 m x 2.1 m |
|
Main Level |
Primary Bedroom |
4.1 m |
3.2 m |
4.1 m x 3.2 m |
|
Main Level |
Bedroom 2 |
3.5 m |
2.8 m |
3.5 m x 2.8 m |
https://www.realtor.ca/real-estate/27100137/1506-25-trailwood-drive-mississauga-hurontario









































