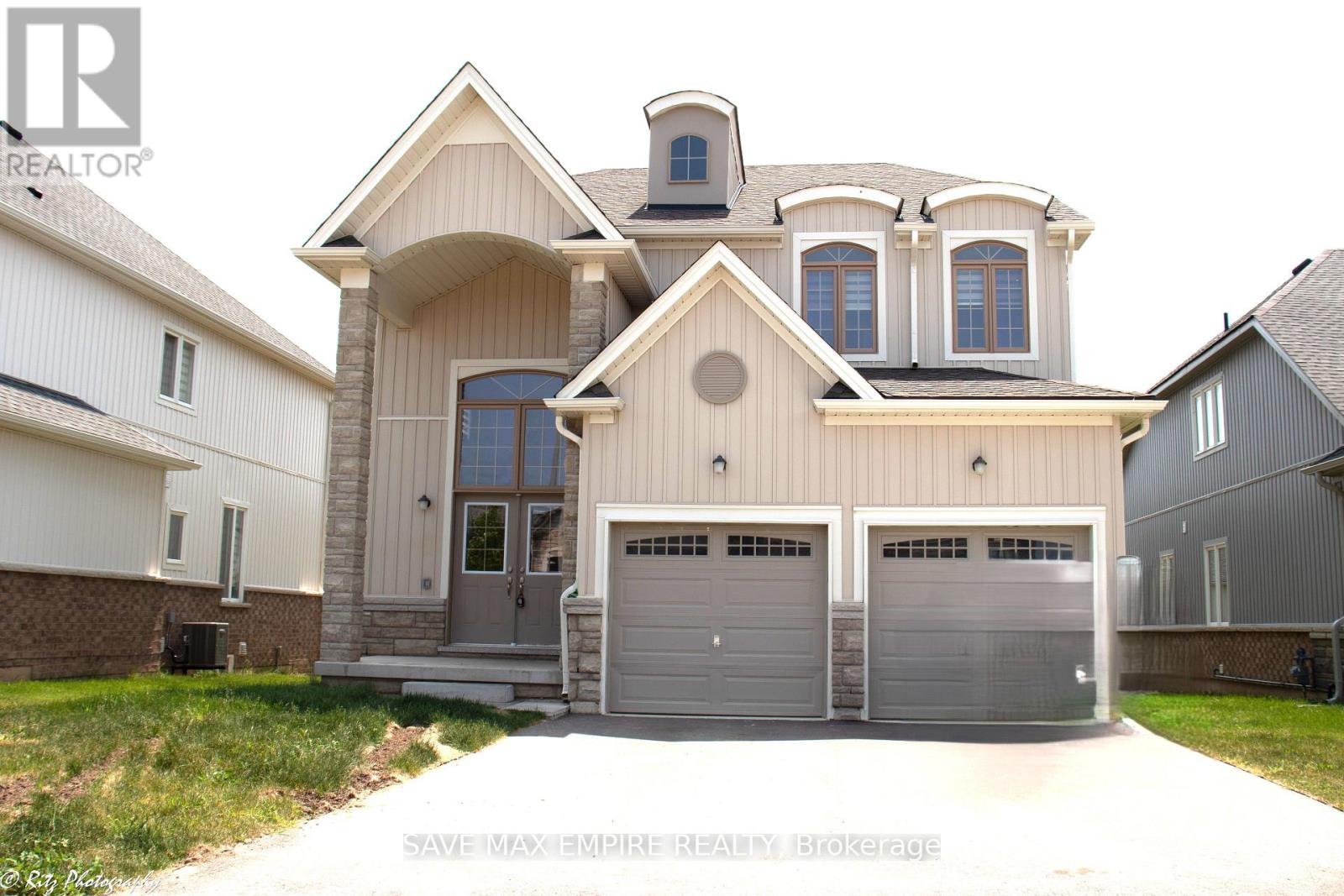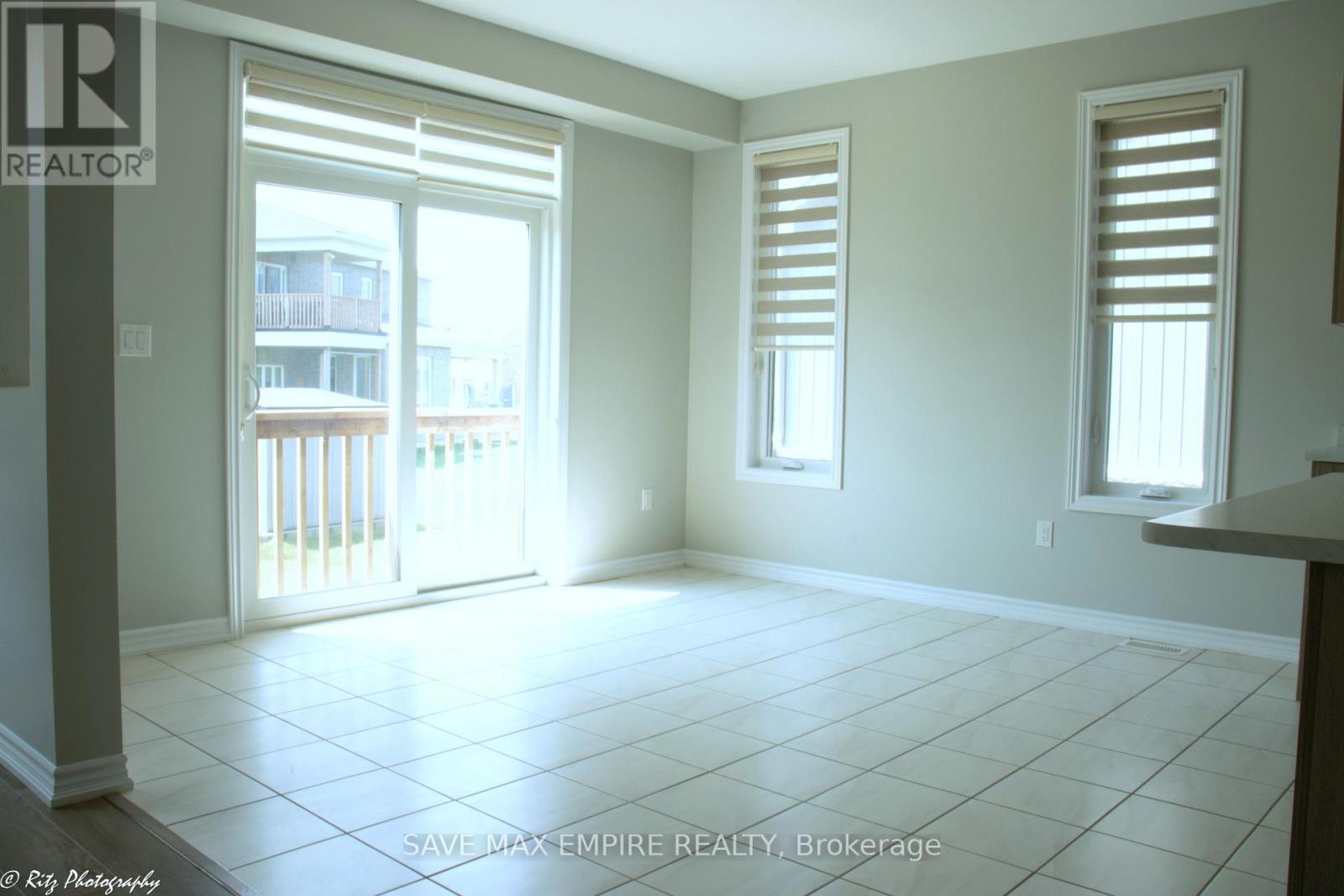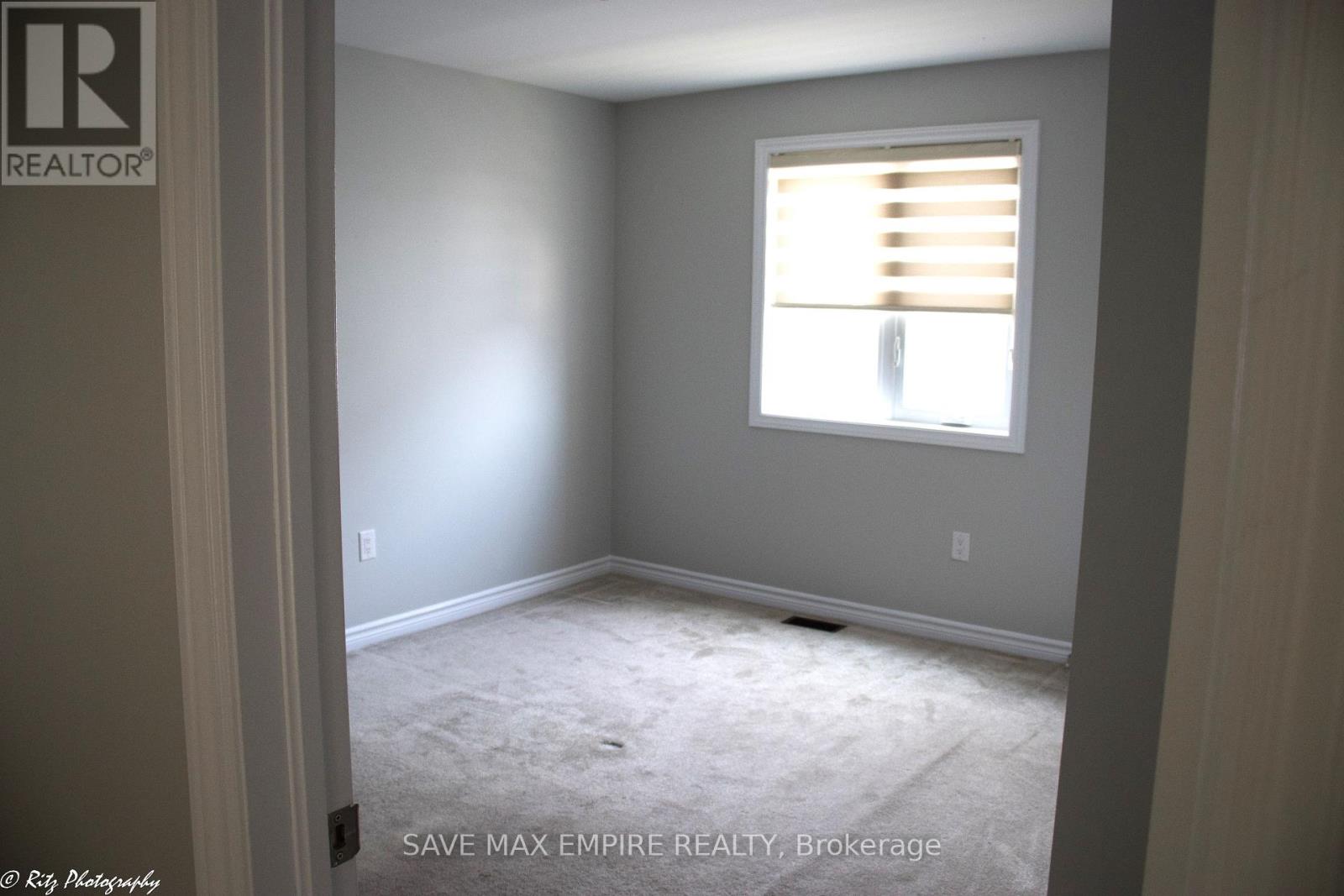4 Bedroom
4 Bathroom
2500 - 3000 sqft
Central Air Conditioning
Forced Air
$720,999
Dream Home Marina Homes Built. In the most desirable and sought neighborhood. Featuring an Open Concept Kitchen/Dining Area, Spacious Bedrooms, 9-Feet Ceilings And Plenty Of Storage Space. Stunning stone, brick and stucco façade with a double car garage and a grand entrance. Two Story Foyer with curved staircase. The Perfect Place For Your Family. Conveniently Located Near Highway, Shopping And Grocery Store, Schools, Parks & Also few minutes away From Crystal Beach. (id:50787)
Property Details
|
MLS® Number
|
X12109068 |
|
Property Type
|
Single Family |
|
Community Name
|
334 - Crescent Park |
|
Parking Space Total
|
4 |
Building
|
Bathroom Total
|
4 |
|
Bedrooms Above Ground
|
4 |
|
Bedrooms Total
|
4 |
|
Age
|
0 To 5 Years |
|
Appliances
|
All, Dishwasher, Dryer, Stove, Washer, Refrigerator |
|
Basement Development
|
Unfinished |
|
Basement Type
|
N/a (unfinished) |
|
Construction Style Attachment
|
Detached |
|
Cooling Type
|
Central Air Conditioning |
|
Exterior Finish
|
Brick, Vinyl Siding |
|
Flooring Type
|
Hardwood, Tile |
|
Half Bath Total
|
1 |
|
Heating Fuel
|
Natural Gas |
|
Heating Type
|
Forced Air |
|
Stories Total
|
2 |
|
Size Interior
|
2500 - 3000 Sqft |
|
Type
|
House |
|
Utility Water
|
Municipal Water |
Parking
Land
|
Acreage
|
No |
|
Sewer
|
Sanitary Sewer |
|
Size Depth
|
110 Ft ,7 In |
|
Size Frontage
|
45 Ft ,3 In |
|
Size Irregular
|
45.3 X 110.6 Ft |
|
Size Total Text
|
45.3 X 110.6 Ft |
Rooms
| Level |
Type |
Length |
Width |
Dimensions |
|
Second Level |
Primary Bedroom |
5.8 m |
4.1 m |
5.8 m x 4.1 m |
|
Second Level |
Bedroom 2 |
3.8 m |
3 m |
3.8 m x 3 m |
|
Second Level |
Bedroom 3 |
3.4 m |
3.1 m |
3.4 m x 3.1 m |
|
Second Level |
Bedroom 4 |
3.3 m |
3.6 m |
3.3 m x 3.6 m |
|
Main Level |
Family Room |
4.9 m |
4.5 m |
4.9 m x 4.5 m |
|
Main Level |
Dining Room |
3.7 m |
3.5 m |
3.7 m x 3.5 m |
|
Main Level |
Den |
3.5 m |
4 m |
3.5 m x 4 m |
|
Main Level |
Kitchen |
3.7 m |
3.2 m |
3.7 m x 3.2 m |
|
Main Level |
Laundry Room |
2.24 m |
3.05 m |
2.24 m x 3.05 m |
https://www.realtor.ca/real-estate/28226781/1505-marina-drive-fort-erie-crescent-park-334-crescent-park


















