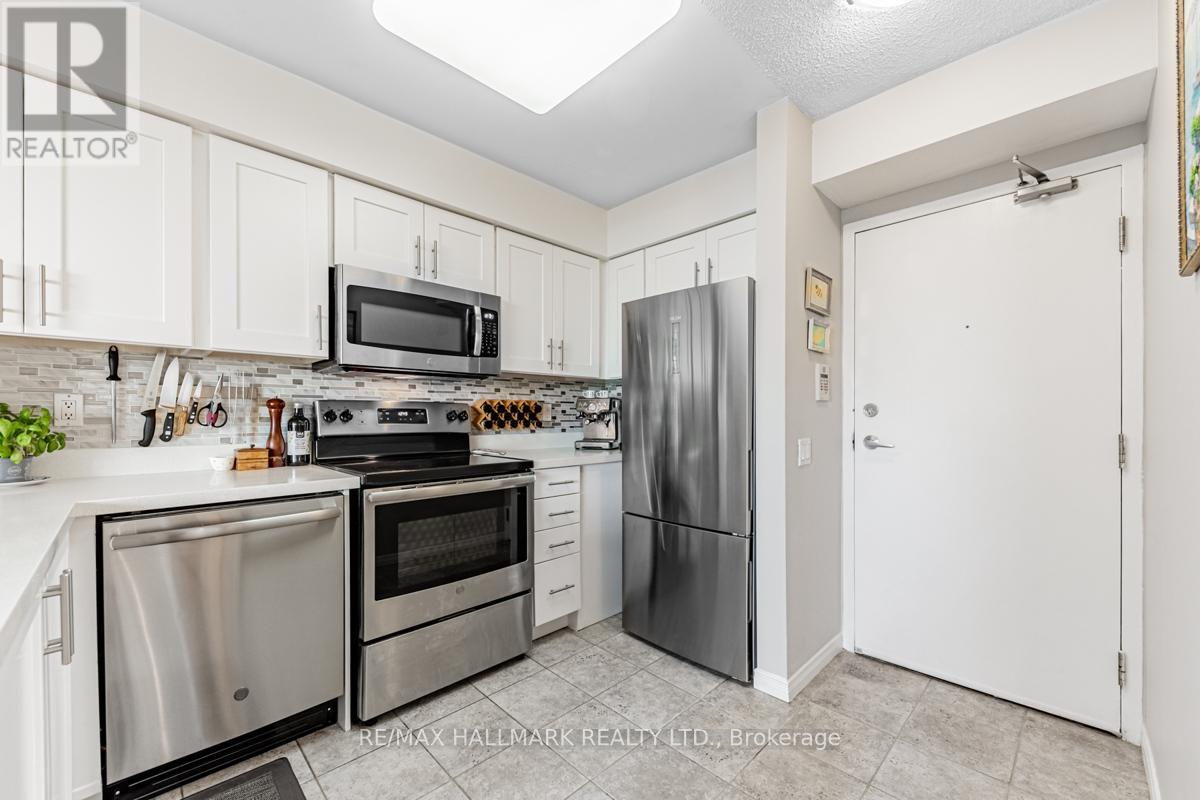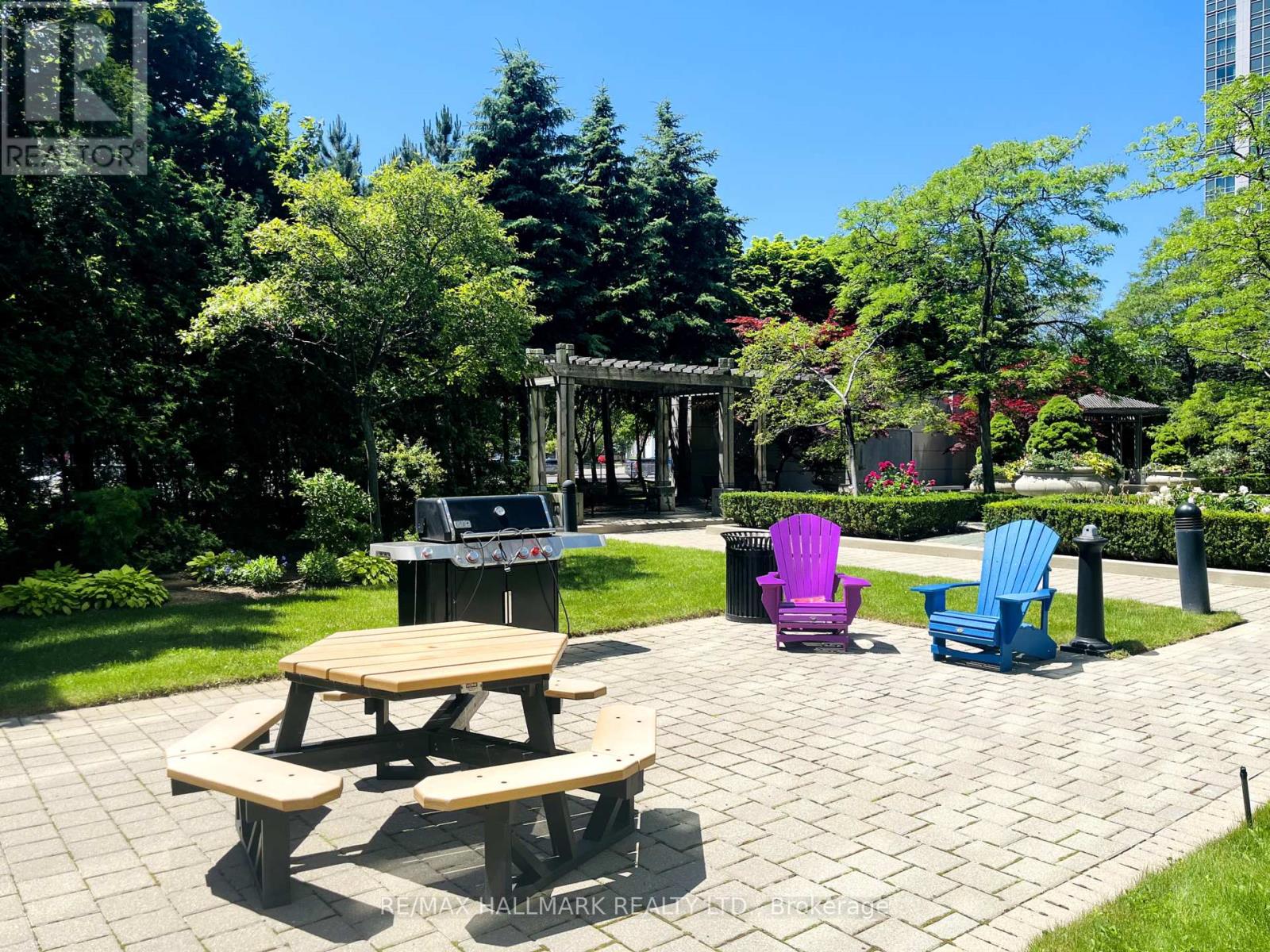2 Bedroom
2 Bathroom
Central Air Conditioning
Forced Air
$738,000Maintenance,
$664.26 Monthly
* Location, Location * A luxurious condo at the prime location of Yonge & Sheppard. This bright & beautifully maintained 2 bedroom & 2 bathroom offers an upgraded kitchen, spacious living space of 783 sqft & a 21 sqft balcony, and stunning unobstructed west views, bringing the beauty of nature to your doorstep. Upgraded kitchen includes S/S appliances & quartz countertop with a breakfast bar, spacious master bedroom w/ built-in closets & a 4pc ensuite, 24-hr concierge. With Sheppard Subway station just steps away commuting is a breeze, and easy access to Hwy 401 adds to the propertys accessibility. Experience the epitome of urban living with this prime condo offering a blend of comfort, luxury, and convenience. Don't miss the opportunity to call this stunning property your own! **** EXTRAS **** Amenities incl. Guest Suites, Gym/ Exercise Room, Concierge/ Security Guard, Party Room, Visitor Parking, Sauna and Meeting/ Function Room. With luscious Gardens in back of building with outdoor seating and a BBQ. (id:50787)
Property Details
|
MLS® Number
|
C8451984 |
|
Property Type
|
Single Family |
|
Community Name
|
Willowdale East |
|
Amenities Near By
|
Park, Public Transit, Schools |
|
Community Features
|
Pet Restrictions, Community Centre, School Bus |
|
Features
|
Balcony |
|
Parking Space Total
|
1 |
|
View Type
|
View |
Building
|
Bathroom Total
|
2 |
|
Bedrooms Above Ground
|
2 |
|
Bedrooms Total
|
2 |
|
Amenities
|
Security/concierge, Exercise Centre, Recreation Centre, Sauna, Visitor Parking |
|
Appliances
|
Refrigerator, Stove, Window Coverings |
|
Cooling Type
|
Central Air Conditioning |
|
Exterior Finish
|
Concrete |
|
Heating Fuel
|
Natural Gas |
|
Heating Type
|
Forced Air |
|
Type
|
Apartment |
Parking
Land
|
Acreage
|
No |
|
Land Amenities
|
Park, Public Transit, Schools |
Rooms
| Level |
Type |
Length |
Width |
Dimensions |
|
Ground Level |
Living Room |
3.73 m |
3.1 m |
3.73 m x 3.1 m |
|
Ground Level |
Dining Room |
3.59 m |
3.07 m |
3.59 m x 3.07 m |
|
Ground Level |
Kitchen |
3.09 m |
2.56 m |
3.09 m x 2.56 m |
|
Ground Level |
Primary Bedroom |
5.06 m |
3.31 m |
5.06 m x 3.31 m |
|
Ground Level |
Bedroom 2 |
2.82 m |
2.42 m |
2.82 m x 2.42 m |
https://www.realtor.ca/real-estate/27056336/1505-30-harrison-garden-boulevard-toronto-willowdale-east






























