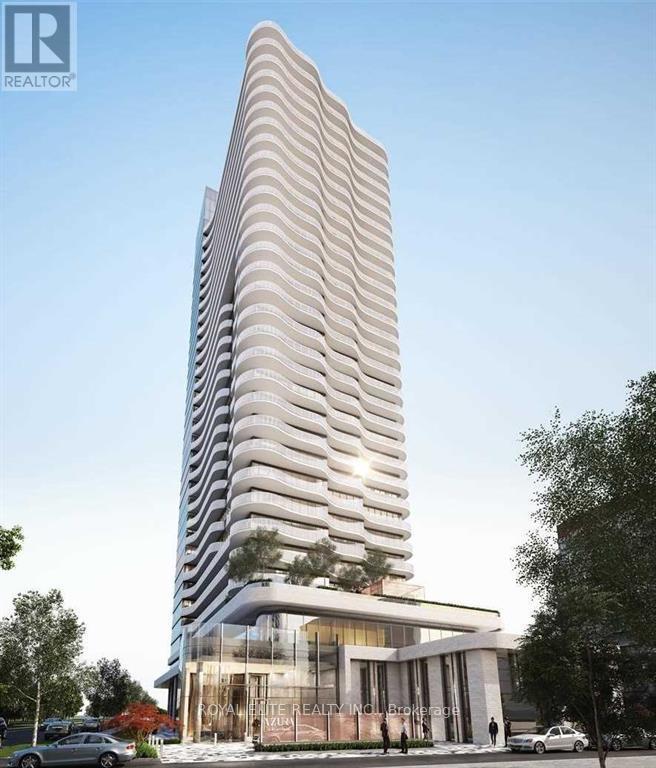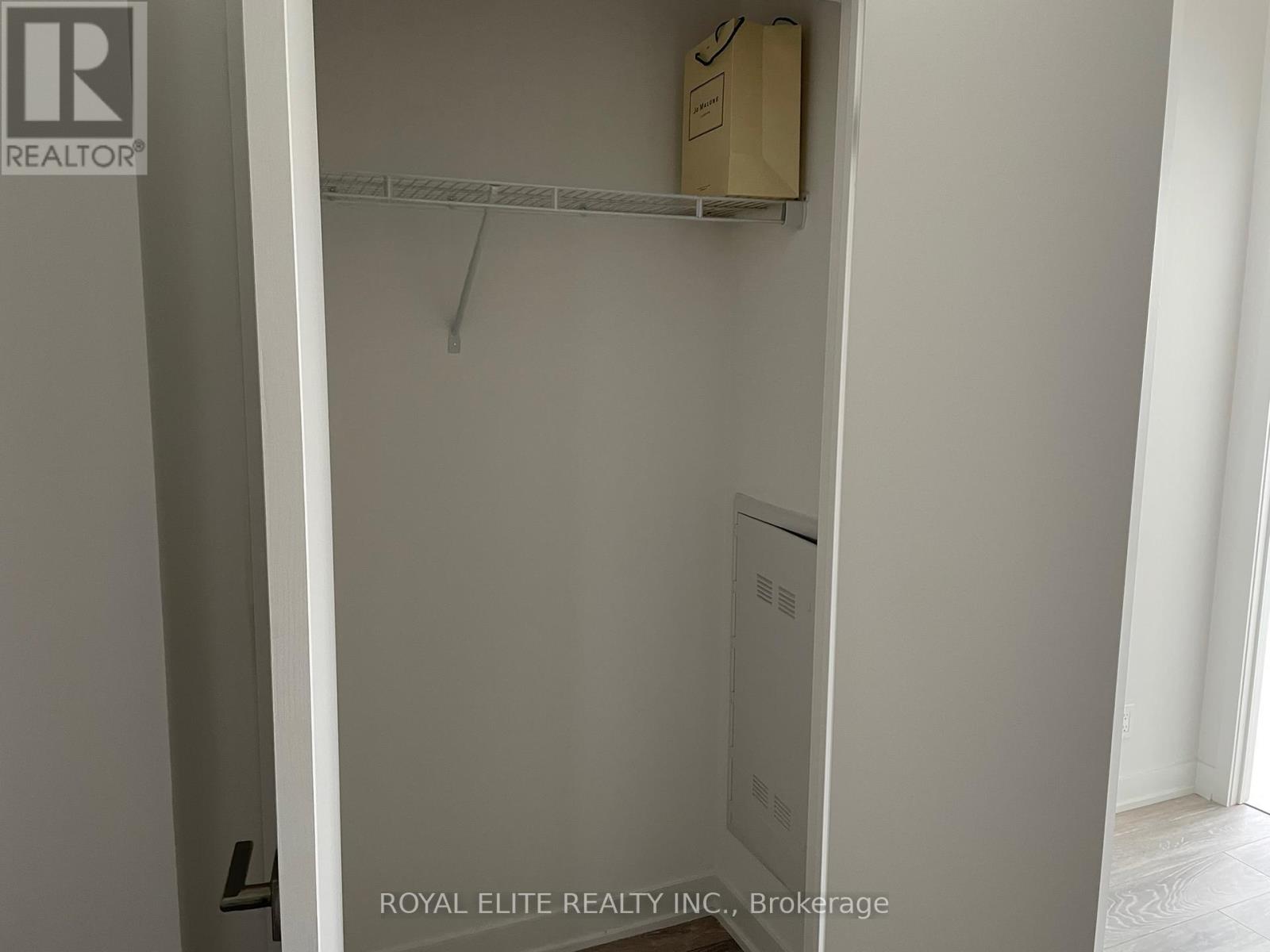1 Bedroom
1 Bathroom
Central Air Conditioning
Forced Air
$2,300 Monthly
Luxury Living at Azura Condo Prime Willowdale Location! Discover sophisticated urban living at Yonge & Finch in this bright, open-concept 1-bedroom, 1-bath suite. Featuring a modern kitchen with quartz countertops, an upgraded center island, built-in fridge & dishwasher, stainless steel oven, cooktop, and under-counter microwave. Enjoy 9' ceilings, floor-to-ceiling windows in the primary bedroom, laminate flooring throughout, and an unblocked north view. Offers exceptional amenities, including a 24-hour concierge, yoga studio, gym, kids activity room, golf simulator, chefs kitchen, party room, and a 4th-floor rooftop terrace with fire pit, BBQs, and tanning deck. Steps from Finch Subway, TTC, parks, restaurants, supermarkets, and more. Enjoy the ultimate North York lifestyle in this prime location! (id:50787)
Property Details
|
MLS® Number
|
C12072661 |
|
Property Type
|
Single Family |
|
Neigbourhood
|
Yonge-Doris |
|
Community Name
|
Willowdale East |
|
Amenities Near By
|
Public Transit |
|
Community Features
|
Pets Not Allowed |
|
Features
|
Balcony |
Building
|
Bathroom Total
|
1 |
|
Bedrooms Above Ground
|
1 |
|
Bedrooms Total
|
1 |
|
Age
|
New Building |
|
Amenities
|
Security/concierge, Exercise Centre |
|
Appliances
|
Cooktop, Dishwasher, Dryer, Microwave, Stove, Washer, Refrigerator |
|
Cooling Type
|
Central Air Conditioning |
|
Exterior Finish
|
Concrete |
|
Flooring Type
|
Laminate |
|
Heating Fuel
|
Natural Gas |
|
Heating Type
|
Forced Air |
|
Type
|
Apartment |
Parking
Land
|
Acreage
|
No |
|
Land Amenities
|
Public Transit |
Rooms
| Level |
Type |
Length |
Width |
Dimensions |
|
Ground Level |
Dining Room |
6.46 m |
2.93 m |
6.46 m x 2.93 m |
|
Ground Level |
Living Room |
6.46 m |
2.93 m |
6.46 m x 2.93 m |
|
Ground Level |
Kitchen |
6.46 m |
2.93 m |
6.46 m x 2.93 m |
|
Ground Level |
Primary Bedroom |
3.38 m |
2.8 m |
3.38 m x 2.8 m |
https://www.realtor.ca/real-estate/28144576/1505-15-holmes-avenue-toronto-willowdale-east-willowdale-east













