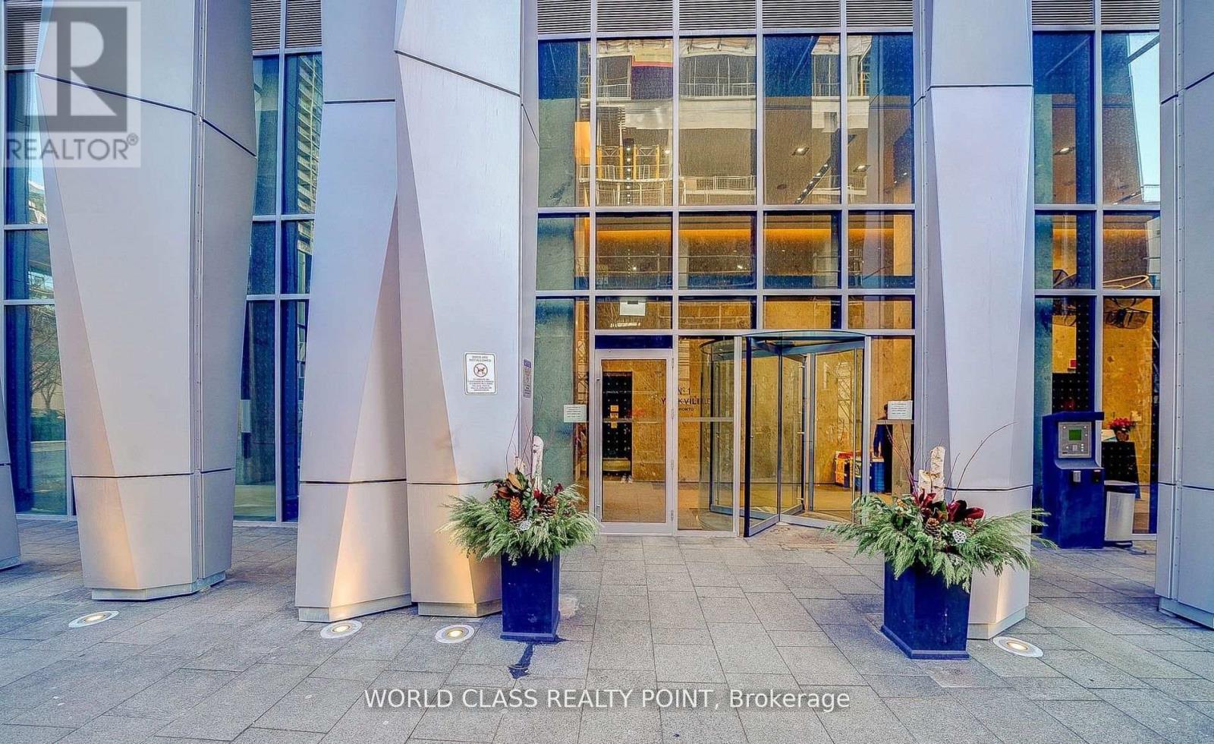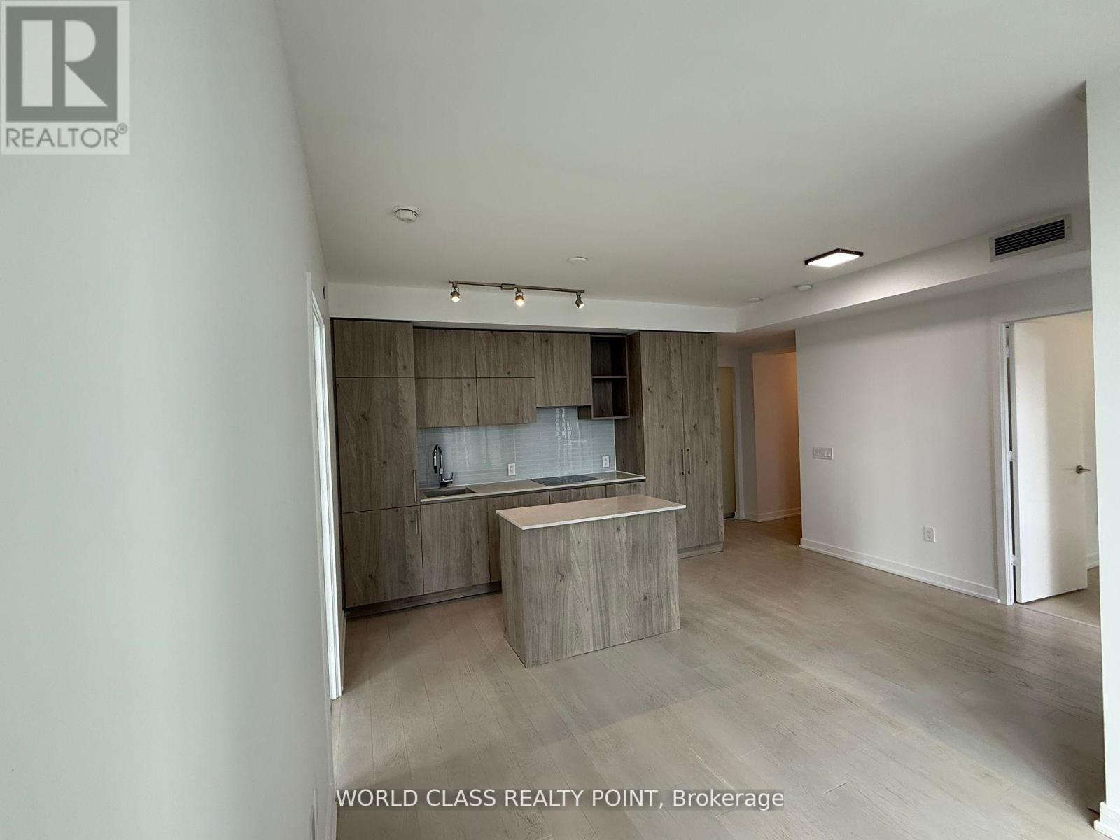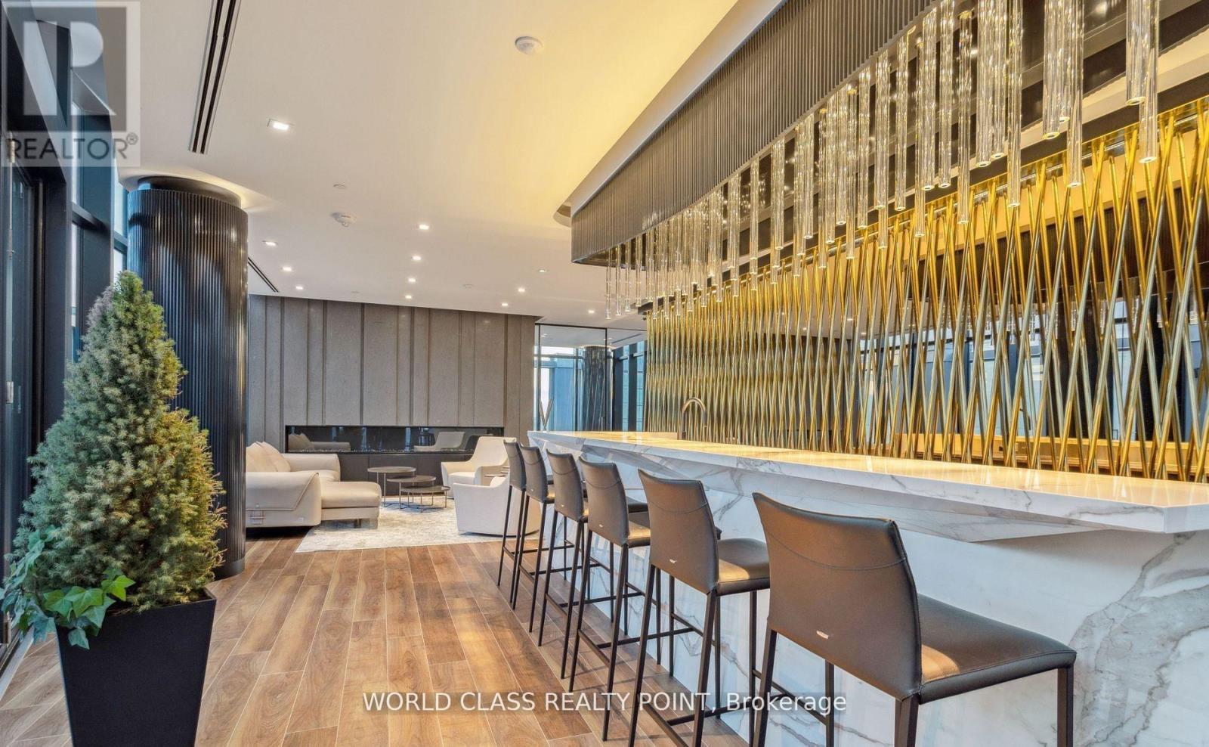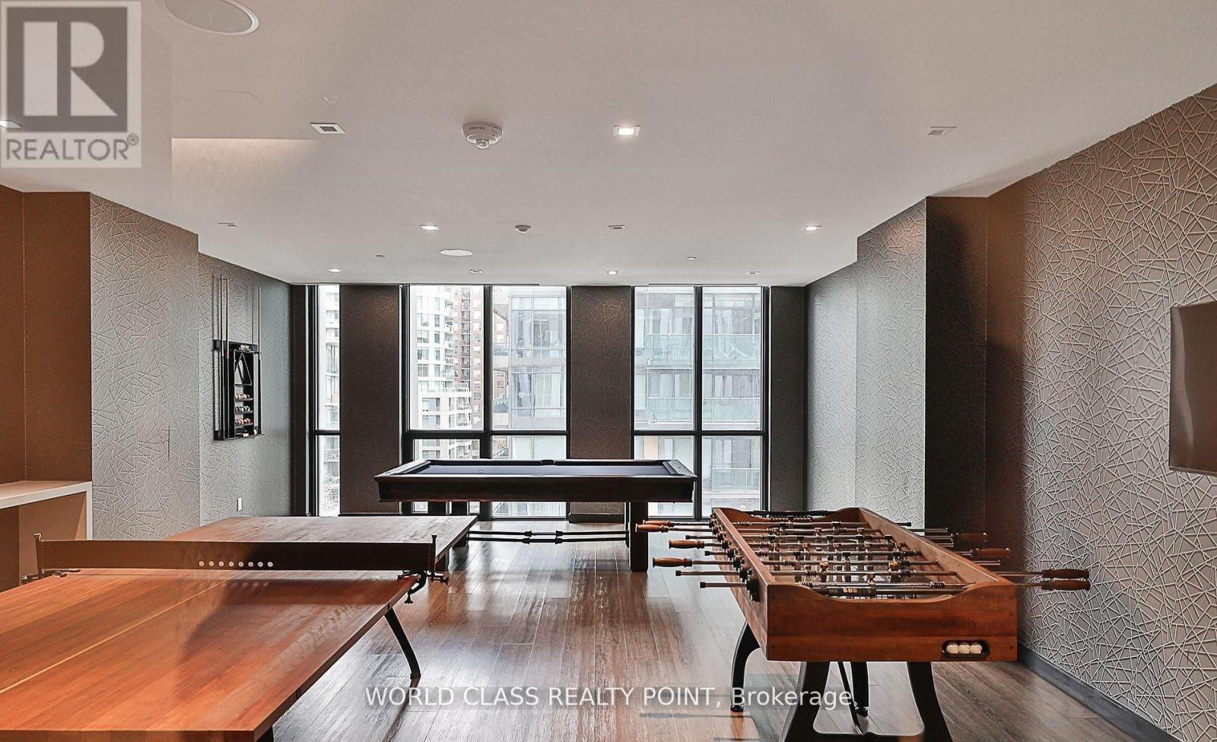3 Bedroom
2 Bathroom
700 - 799 sqft
Central Air Conditioning
Forced Air
$3,800 Monthly
Gorgeous Luxury 3 Bed 2 Full Bath 797 Sq Ft Corner Suite With Parking & Locker In Canada's Finest & Most Desirable Address 1 Yorkville; Singular, Slender, & Sensational With Contemporary Expression Of Elegance & Intrigue. Freshly Painted. Bright and Open Concept Functional Layout With Large Living/Dining Surrounded By Floor To Ceiling Windows with Great Views Of City and Downtown. Top-Line Modern Built-in Appliances, Luxury Finishes and Top-Quality Workmanship. World Class Amenities: Outdoor/Indoor Pools, Hot tub, Sauna, Steam Room, Spa, Rest Lounge & Aqua Massage, Cross Fitness Studio/Gym, Yoga Studio, Dance Studio, Barbecue, Catering Kitchen, Juice Bar, Green Walkway, Multi-Media Lounge, Outdoor Theatre, Rooftop Entertainment, Zen Garden. Outstanding Location; Minutes Away From Designer Boutiques On Bloor St Hermes, Holt Renfrew, Gucci / Louis Vuitton & Daniel Boulud Café At Four Seasons, City's Finest Restaurants. Nearby Bloor & Yonge Subway Lines & Underground Path. Walking Distance To U Of T. Toronto Library Around the Corner. (id:50787)
Property Details
|
MLS® Number
|
C12087553 |
|
Property Type
|
Single Family |
|
Community Name
|
Annex |
|
Amenities Near By
|
Hospital, Place Of Worship, Public Transit |
|
Community Features
|
Pet Restrictions |
|
Features
|
Balcony, Carpet Free |
|
Parking Space Total
|
1 |
Building
|
Bathroom Total
|
2 |
|
Bedrooms Above Ground
|
3 |
|
Bedrooms Total
|
3 |
|
Age
|
0 To 5 Years |
|
Amenities
|
Security/concierge, Recreation Centre, Exercise Centre, Party Room, Sauna, Storage - Locker |
|
Cooling Type
|
Central Air Conditioning |
|
Exterior Finish
|
Concrete |
|
Fire Protection
|
Smoke Detectors |
|
Flooring Type
|
Hardwood |
|
Heating Fuel
|
Natural Gas |
|
Heating Type
|
Forced Air |
|
Size Interior
|
700 - 799 Sqft |
|
Type
|
Apartment |
Parking
Land
|
Acreage
|
No |
|
Land Amenities
|
Hospital, Place Of Worship, Public Transit |
Rooms
| Level |
Type |
Length |
Width |
Dimensions |
|
Main Level |
Kitchen |
|
|
Measurements not available |
|
Main Level |
Dining Room |
|
|
Measurements not available |
|
Main Level |
Living Room |
|
|
Measurements not available |
|
Main Level |
Primary Bedroom |
|
|
Measurements not available |
|
Main Level |
Bedroom 2 |
|
|
Measurements not available |
|
Main Level |
Bedroom 3 |
|
|
Measurements not available |
https://www.realtor.ca/real-estate/28178606/1505-1-yorkville-avenue-toronto-annex-annex



















































