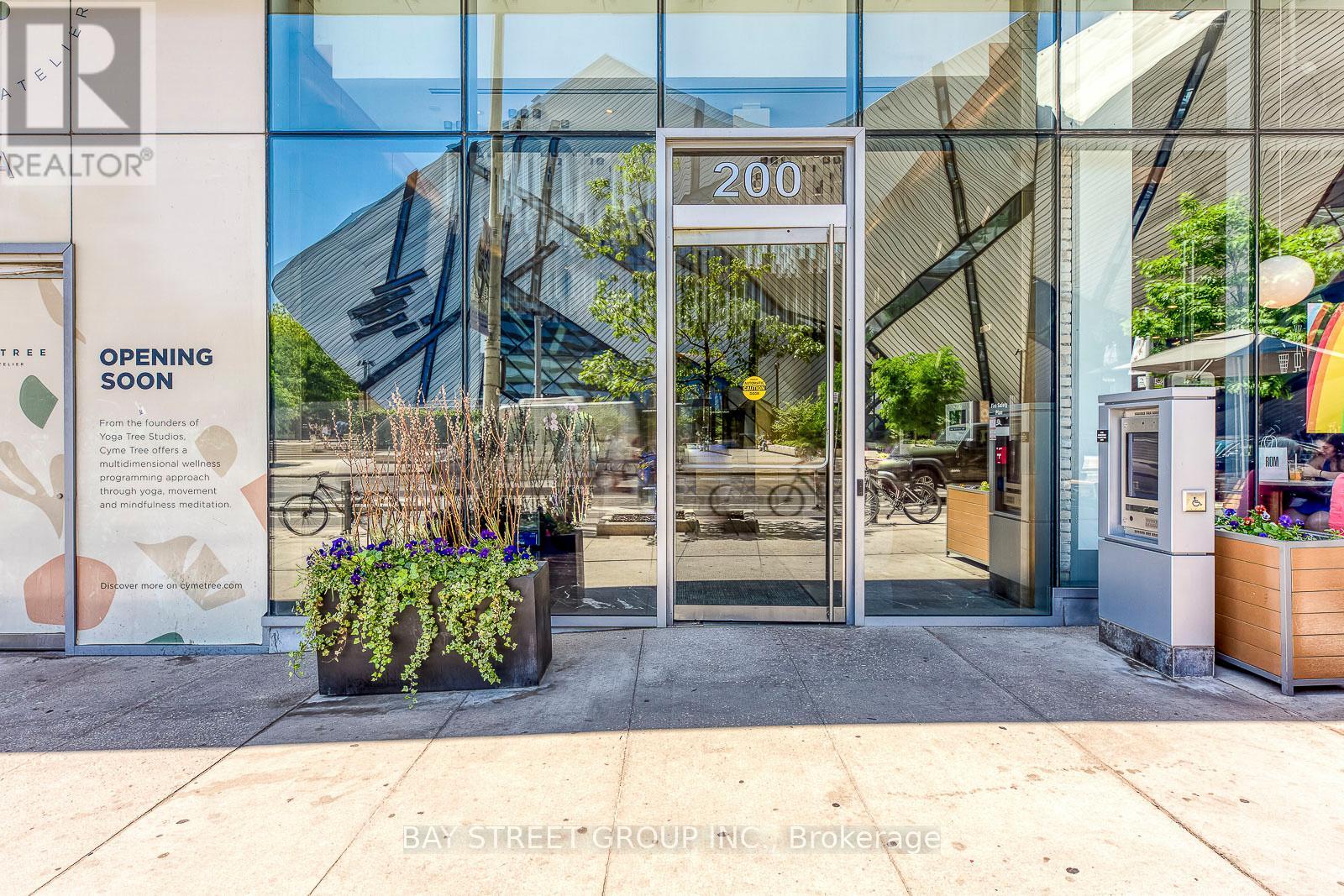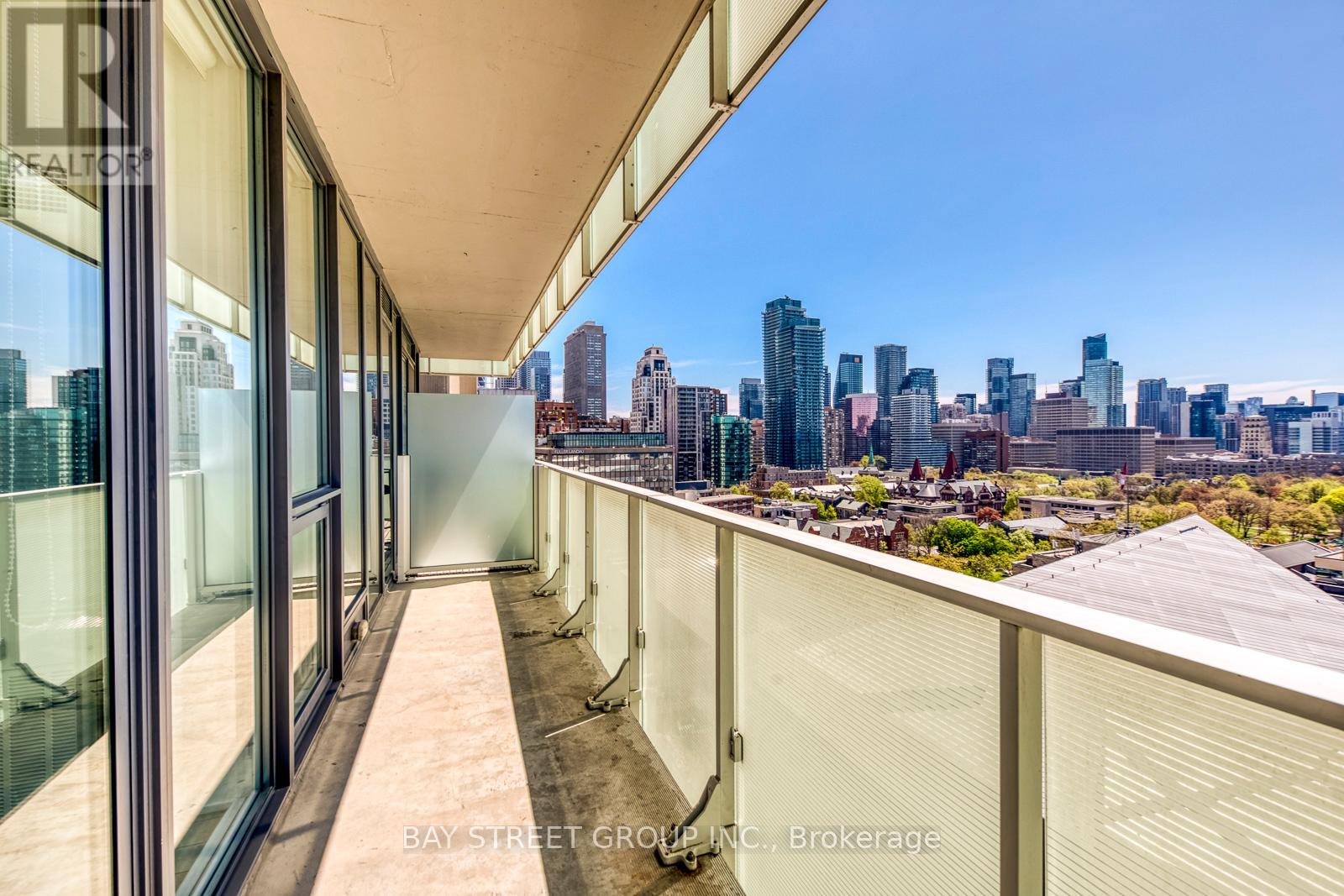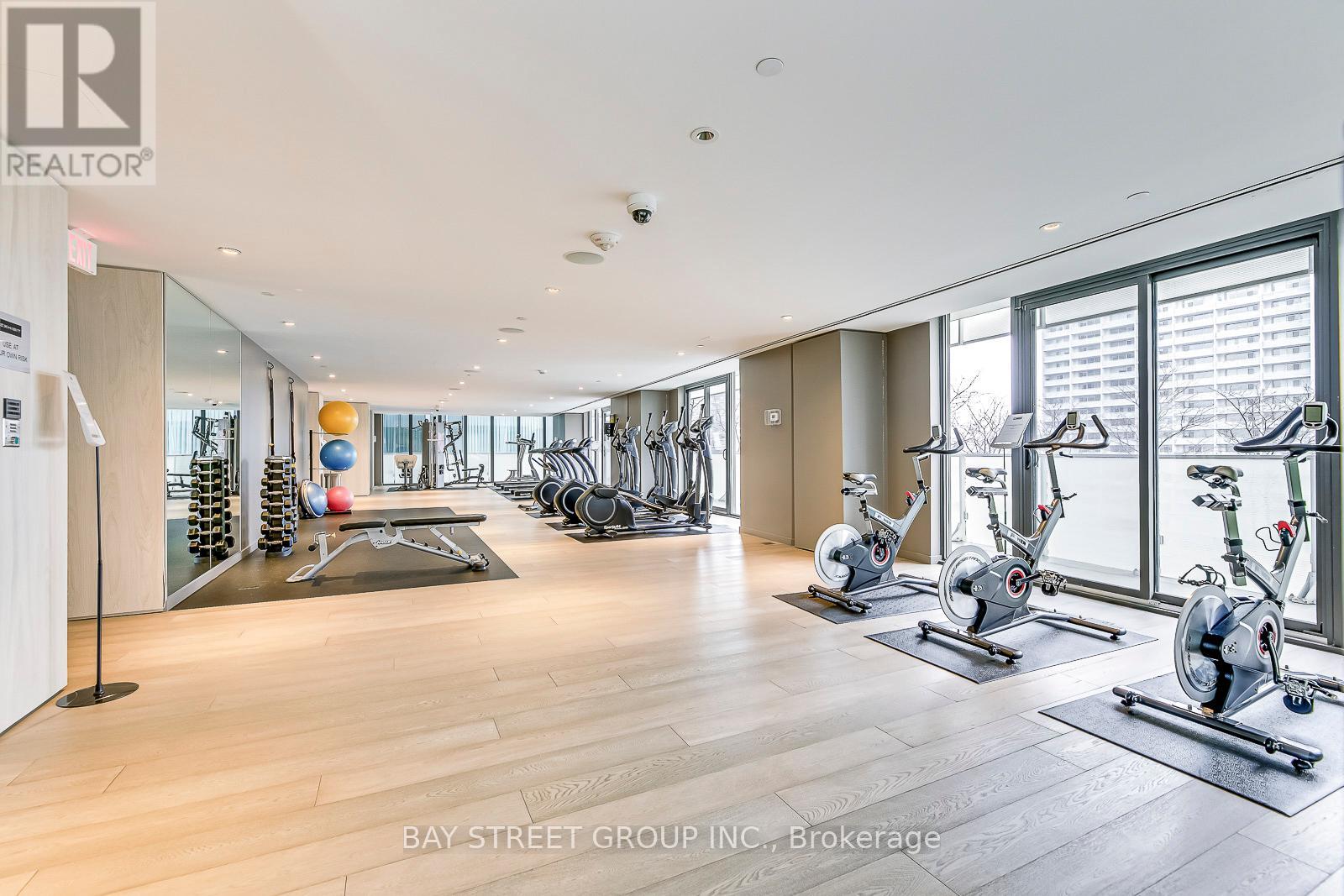1504 - 200 Bloor Street W Toronto (Annex), Ontario M5S 1T8
$838,000Maintenance, Heat, Water, Common Area Maintenance, Parking, Insurance
$996.04 Monthly
Maintenance, Heat, Water, Common Area Maintenance, Parking, Insurance
$996.04 MonthlySpectacular South-Facing Views of the CN Tower & Toronto Skyline! Welcome to Exhibit Residences, Yorkvilles famous luxury address at one of Torontos most prestigious intersections. This modern 1+1 suite offers a sleek open-concept layout with floor-to-ceiling windows and a spacious balcony with panoramic city views. Featuring a high-end kitchen with quartz island and built-in Luxury appliances, a large den with French doors (ideal as a second bedroom), designer bathroom, and full-sized washer/dryer. Soaring 9-ft ceilings enhance the sense of space and light. Unbeatable Location Steps to U of T, the ROM, subway, and Torontos finest shopping, dining, and entertainment. Five-Star Amenities: 24-hr concierge, fitness gallery, rooftop terrace, private dining lounges, media & party rooms, and visitor parking. Includes parking and locker. (id:50787)
Property Details
| MLS® Number | C12143702 |
| Property Type | Single Family |
| Community Name | Annex |
| Amenities Near By | Public Transit, Place Of Worship |
| Community Features | Pet Restrictions, Community Centre |
| Features | Balcony, Carpet Free, In Suite Laundry |
| Parking Space Total | 1 |
| View Type | View |
Building
| Bathroom Total | 1 |
| Bedrooms Above Ground | 1 |
| Bedrooms Below Ground | 1 |
| Bedrooms Total | 2 |
| Age | 6 To 10 Years |
| Amenities | Exercise Centre, Security/concierge, Party Room, Storage - Locker |
| Appliances | Oven - Built-in, Range, Cooktop, Dishwasher, Dryer, Oven, Hood Fan, Washer, Refrigerator |
| Cooling Type | Central Air Conditioning |
| Exterior Finish | Brick |
| Fire Protection | Smoke Detectors |
| Heating Fuel | Natural Gas |
| Heating Type | Forced Air |
| Size Interior | 600 - 699 Sqft |
| Type | Apartment |
Parking
| Underground | |
| Garage |
Land
| Acreage | No |
| Land Amenities | Public Transit, Place Of Worship |
Rooms
| Level | Type | Length | Width | Dimensions |
|---|---|---|---|---|
| Main Level | Living Room | 16.6 m | 10.69 m | 16.6 m x 10.69 m |
| Main Level | Dining Room | 16.6 m | 10.69 m | 16.6 m x 10.69 m |
| Main Level | Kitchen | 1.59 m | 10.2 m | 1.59 m x 10.2 m |
| Main Level | Primary Bedroom | 12 m | 9.51 m | 12 m x 9.51 m |
| Main Level | Den | 10 m | 7.81 m | 10 m x 7.81 m |
https://www.realtor.ca/real-estate/28302329/1504-200-bloor-street-w-toronto-annex-annex



























