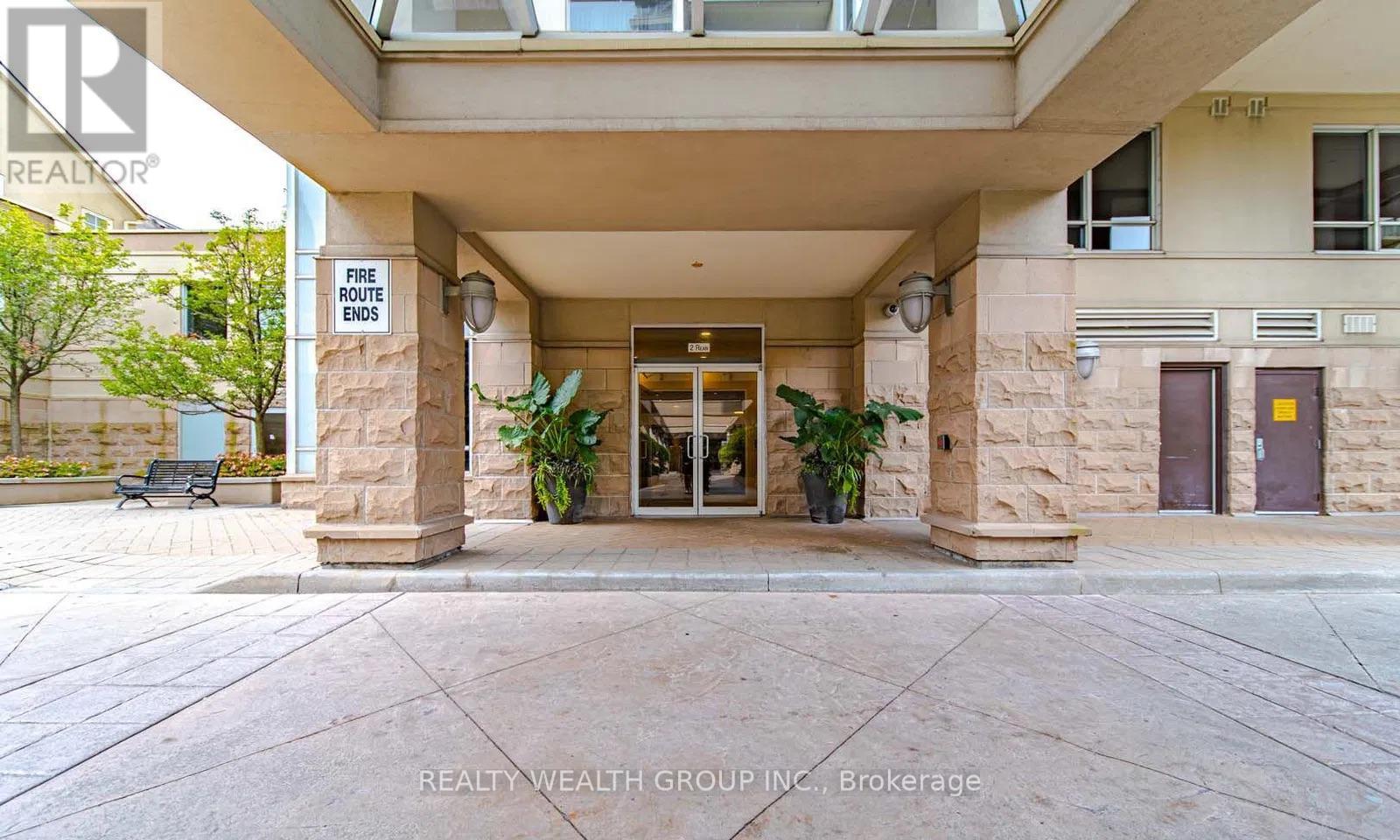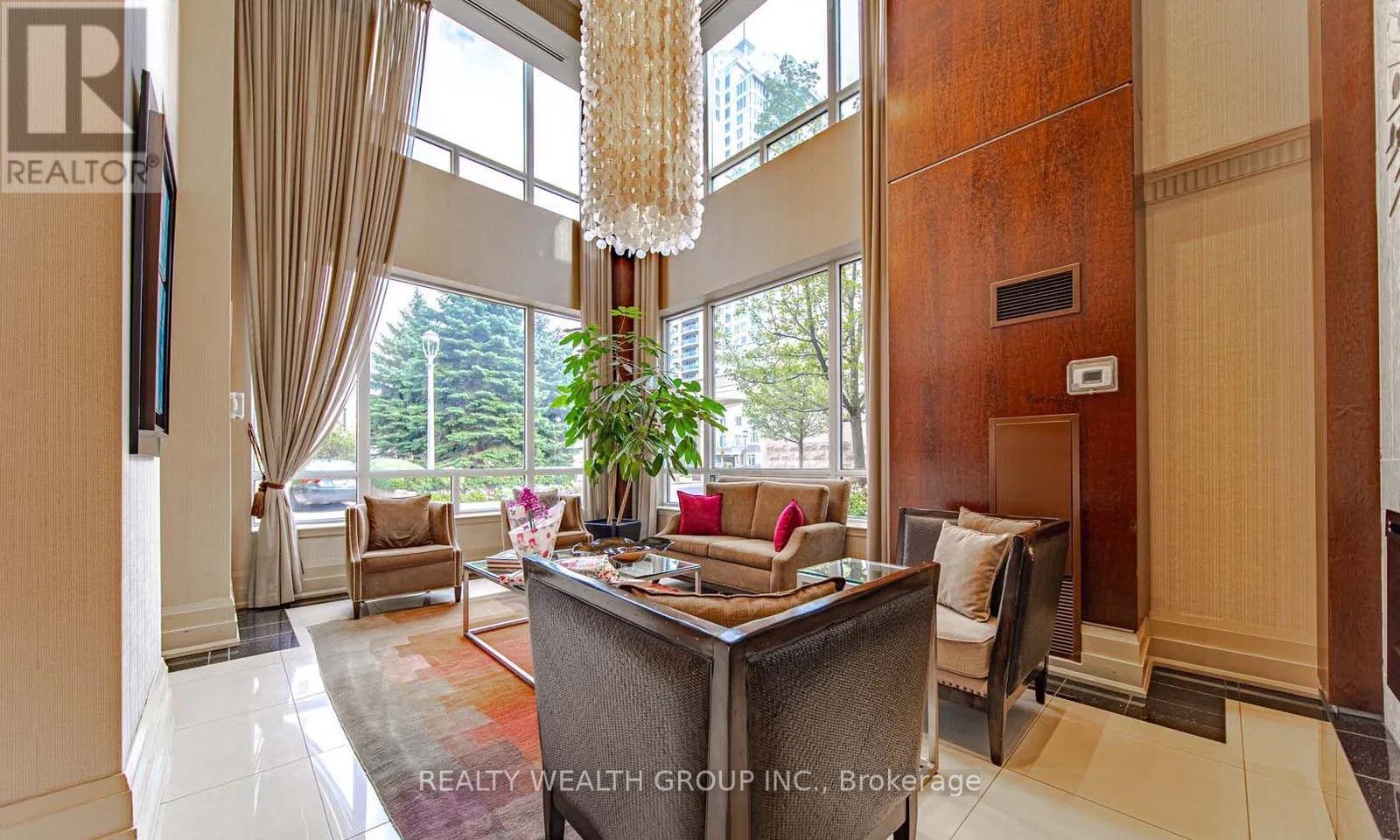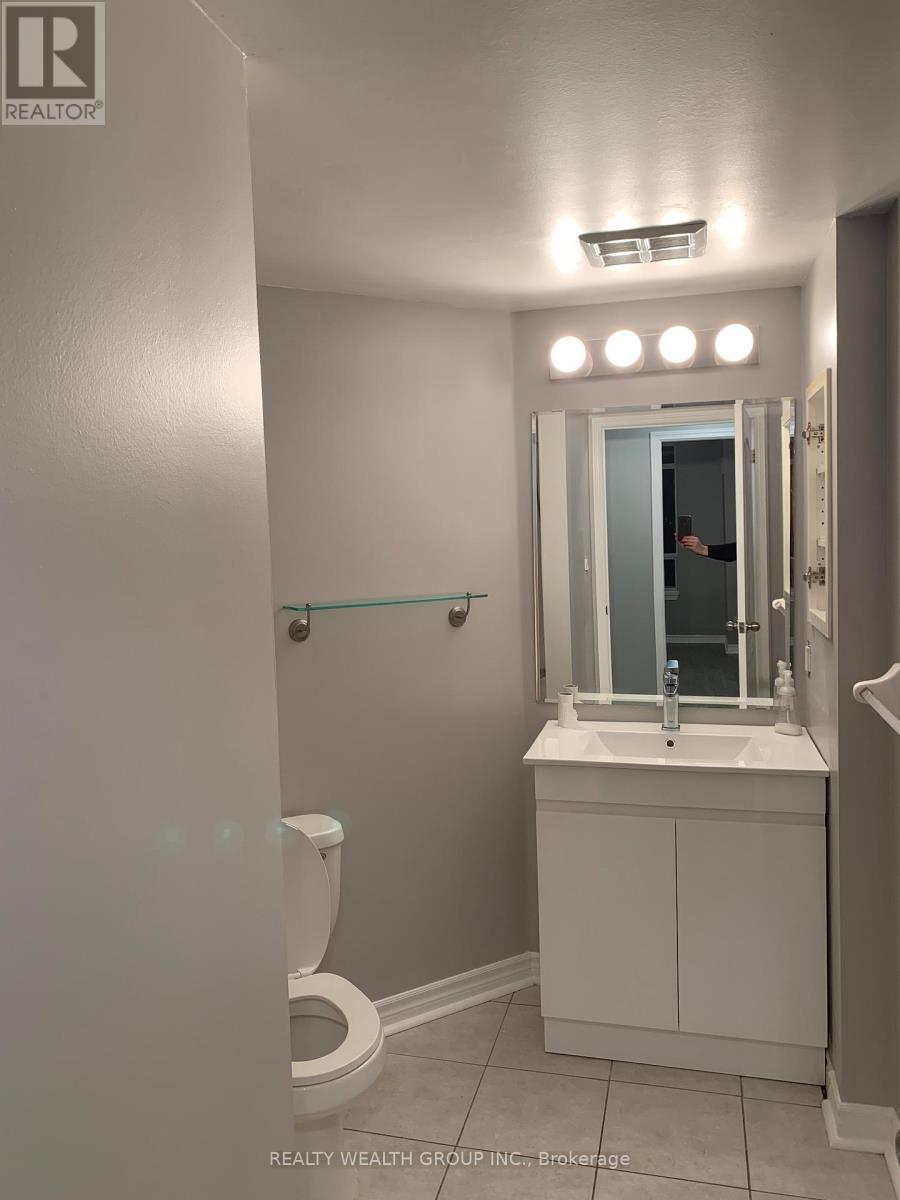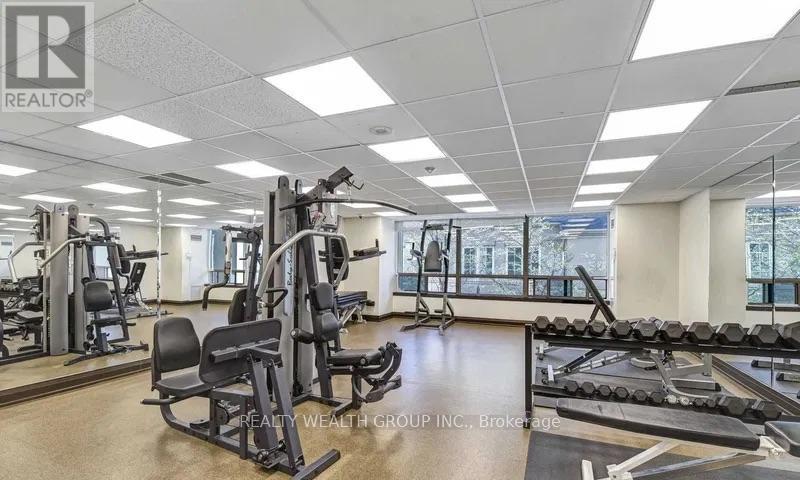1 Bedroom
1 Bathroom
600 - 699 sqft
Indoor Pool
Central Air Conditioning
Forced Air
$2,400 Monthly
Welcome to "Waldorf Condos," situated in one of the most desirable locations in Bayview Village! Must see, as this is one of the most practical layouts for 1 bedroom in the whole building. It features laminate flooring throughout and an enhanced vanity. The kitchen features granite countertops and a breakfast bar, while the open balcony offers unobstructed northeast views. Conveniently located near shopping centers, Highway 401, the subway, Loblaws, YMCA, and schools. Exceptional amenities include a gym overlooking an indoor swimming pool, hot tub, sauna, library, virtual golf, billiards, ping-pong, outdoor BBQ patio, and more! (id:50787)
Property Details
|
MLS® Number
|
C12171121 |
|
Property Type
|
Single Family |
|
Community Name
|
Bayview Village |
|
Amenities Near By
|
Hospital, Park, Public Transit, Schools, Place Of Worship |
|
Community Features
|
Pet Restrictions, Community Centre |
|
Features
|
Balcony, In Suite Laundry |
|
Parking Space Total
|
1 |
|
Pool Type
|
Indoor Pool |
Building
|
Bathroom Total
|
1 |
|
Bedrooms Above Ground
|
1 |
|
Bedrooms Total
|
1 |
|
Amenities
|
Security/concierge, Exercise Centre, Party Room, Storage - Locker |
|
Appliances
|
Dishwasher, Dryer, Microwave, Stove, Washer, Refrigerator |
|
Cooling Type
|
Central Air Conditioning |
|
Exterior Finish
|
Concrete |
|
Flooring Type
|
Ceramic, Laminate |
|
Heating Fuel
|
Natural Gas |
|
Heating Type
|
Forced Air |
|
Size Interior
|
600 - 699 Sqft |
|
Type
|
Apartment |
Parking
Land
|
Acreage
|
No |
|
Land Amenities
|
Hospital, Park, Public Transit, Schools, Place Of Worship |
Rooms
| Level |
Type |
Length |
Width |
Dimensions |
|
Main Level |
Living Room |
5.51 m |
3.17 m |
5.51 m x 3.17 m |
|
Main Level |
Dining Room |
5.51 m |
3.17 m |
5.51 m x 3.17 m |
|
Main Level |
Kitchen |
2.35 m |
2.54 m |
2.35 m x 2.54 m |
|
Main Level |
Bedroom |
4.09 m |
3.05 m |
4.09 m x 3.05 m |
https://www.realtor.ca/real-estate/28362151/1504-2-rean-drive-toronto-bayview-village-bayview-village














