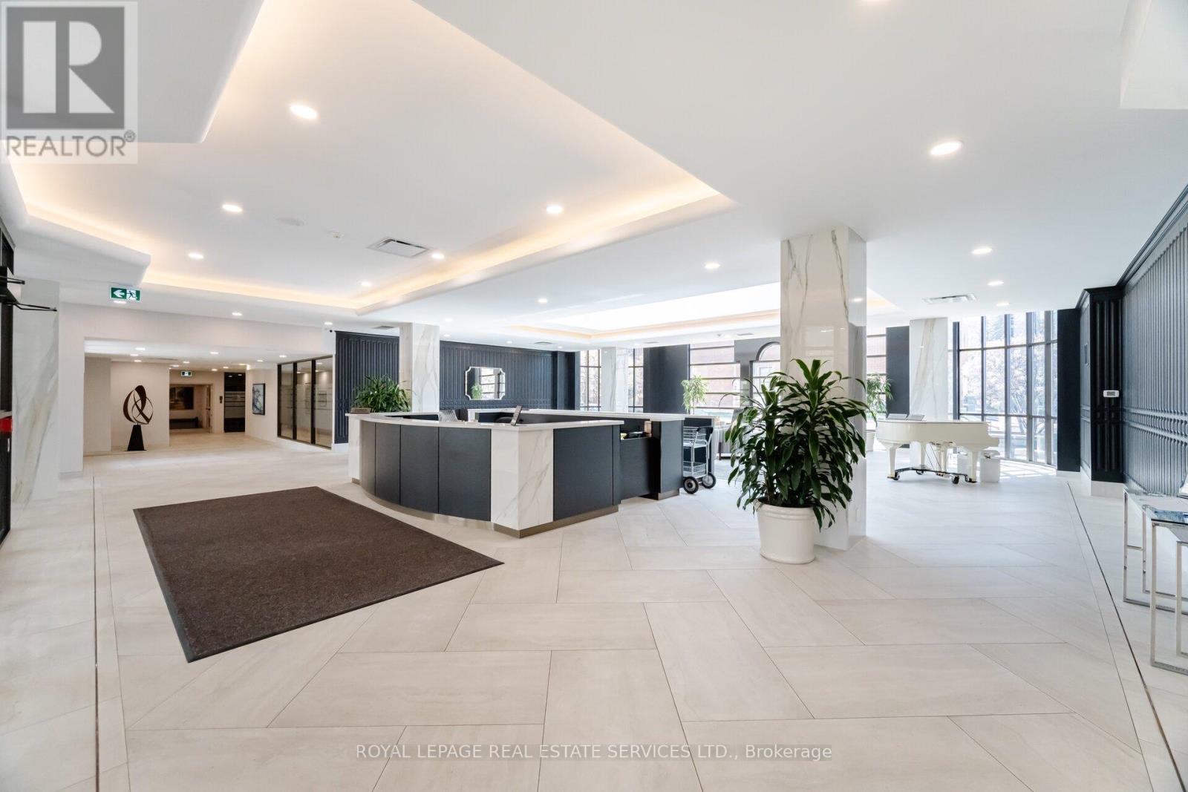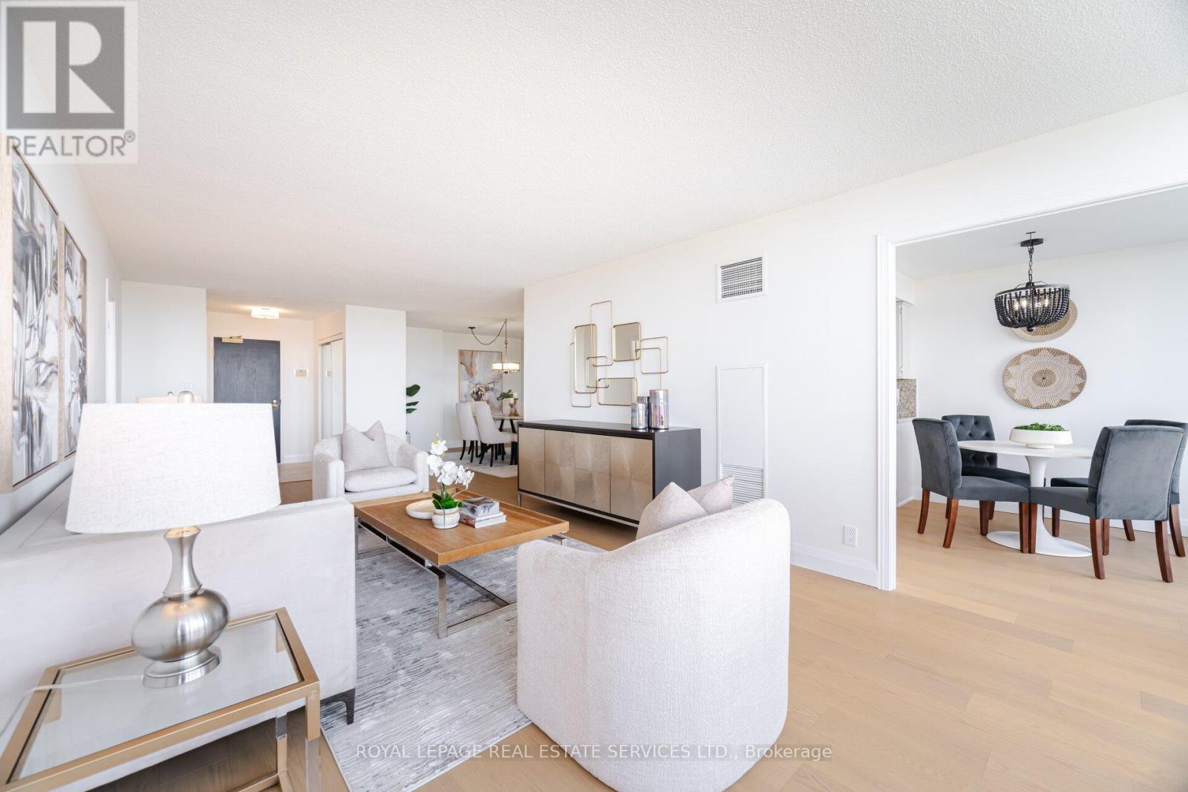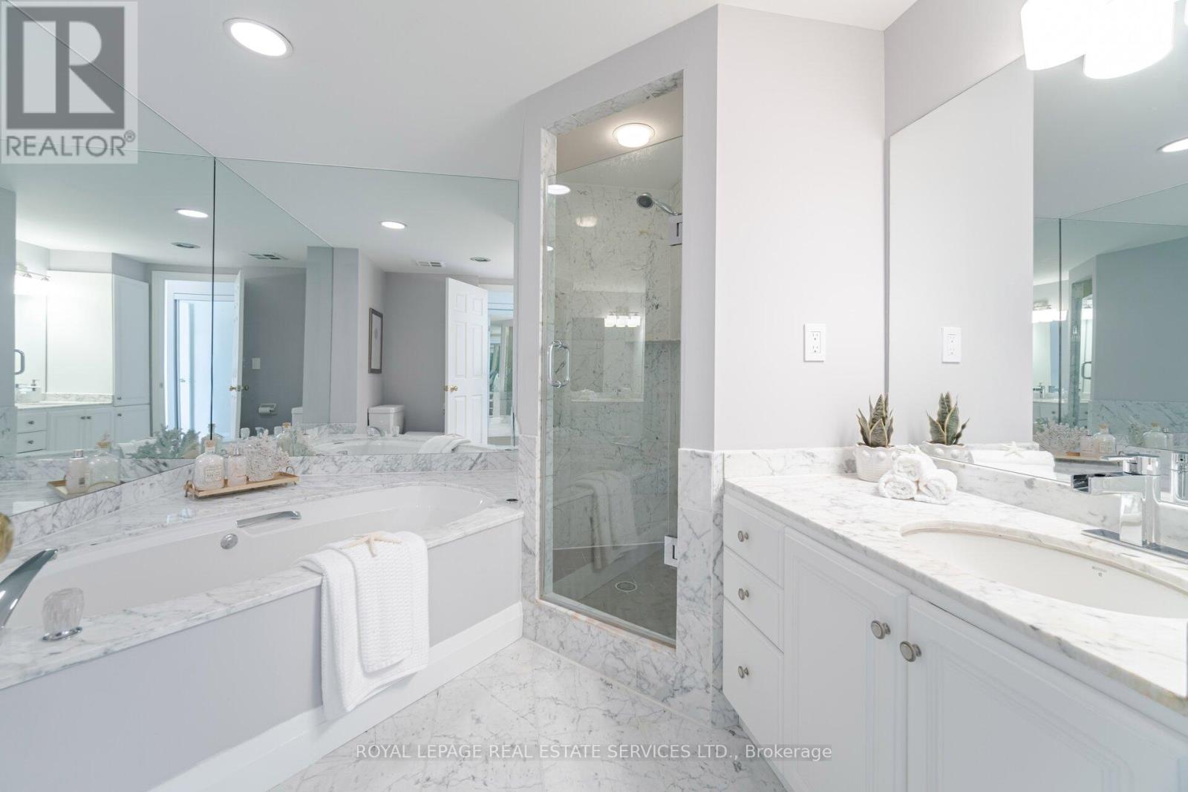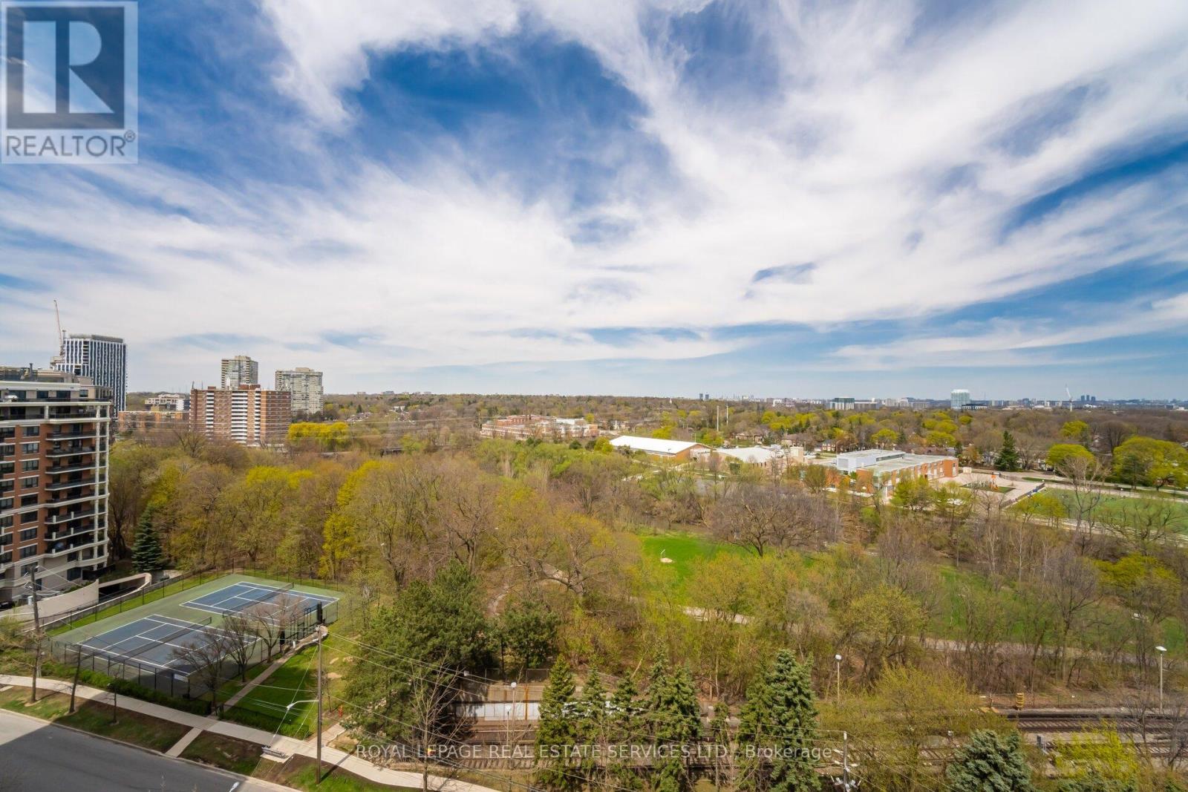1504 - 1 Aberfoyle Crescent Toronto (Islington-City Centre West), Ontario M8X 2X8
$995,000Maintenance, Heat, Electricity, Water, Cable TV, Common Area Maintenance, Insurance, Parking
$1,465.07 Monthly
Maintenance, Heat, Electricity, Water, Cable TV, Common Area Maintenance, Insurance, Parking
$1,465.07 MonthlyKingsway On The Park. Luxury and Prestige welcome you to this rarely available spacious split bedroom plan with ensuite baths in 1421 Sq. ft.. Boasting an unobstructed panoramic view from your large private balcony. Updated kitchen, separate living and formal dining room. Brand new engineered white oak flooring. Freshly painted. Ensuite Laundry plus storage room 2 car Tandem Parking. Experience Resort lifestyle and topnotch management team. Outstanding amenities include 24/7 concierge security, salt water pool, spa, & sauna, gym, 2 Tennis Courts, guest suites, car wash library, billiard room, party room, lounge, roof top terrace, outdoor patio with BBQs. Walk inside to Islington subway food court & Sobeys supermarket. Prime location steps to Kingsway Shoppes. Next to walking trails & parks. Stainless Steel Fridge, stove, built-in dishwasher, range exhaust hood, washer & dryer (id:50787)
Property Details
| MLS® Number | W12119880 |
| Property Type | Single Family |
| Community Name | Islington-City Centre West |
| Amenities Near By | Park, Public Transit |
| Community Features | Pets Not Allowed, Community Centre |
| Features | Balcony |
| Parking Space Total | 2 |
| Structure | Tennis Court |
| View Type | View |
Building
| Bathroom Total | 2 |
| Bedrooms Above Ground | 2 |
| Bedrooms Total | 2 |
| Age | 31 To 50 Years |
| Amenities | Car Wash, Security/concierge, Exercise Centre, Sauna |
| Cooling Type | Central Air Conditioning |
| Exterior Finish | Concrete |
| Flooring Type | Marble, Hardwood, Laminate |
| Heating Fuel | Natural Gas |
| Heating Type | Forced Air |
| Size Interior | 1400 - 1599 Sqft |
| Type | Apartment |
Parking
| Underground | |
| Garage |
Land
| Acreage | No |
| Land Amenities | Park, Public Transit |
| Surface Water | River/stream |
Rooms
| Level | Type | Length | Width | Dimensions |
|---|---|---|---|---|
| Main Level | Foyer | 2.02 m | 1.53 m | 2.02 m x 1.53 m |
| Main Level | Living Room | 8.42 m | 3.55 m | 8.42 m x 3.55 m |
| Main Level | Dining Room | 4.52 m | 3.44 m | 4.52 m x 3.44 m |
| Main Level | Kitchen | 3.18 m | 2.7 m | 3.18 m x 2.7 m |
| Main Level | Eating Area | 2.9 m | 2.13 m | 2.9 m x 2.13 m |
| Main Level | Primary Bedroom | 4.89 m | 3.61 m | 4.89 m x 3.61 m |
| Main Level | Bedroom 2 | 4.44 m | 3.07 m | 4.44 m x 3.07 m |
| Main Level | Laundry Room | 1.69 m | 2.57 m | 1.69 m x 2.57 m |














































