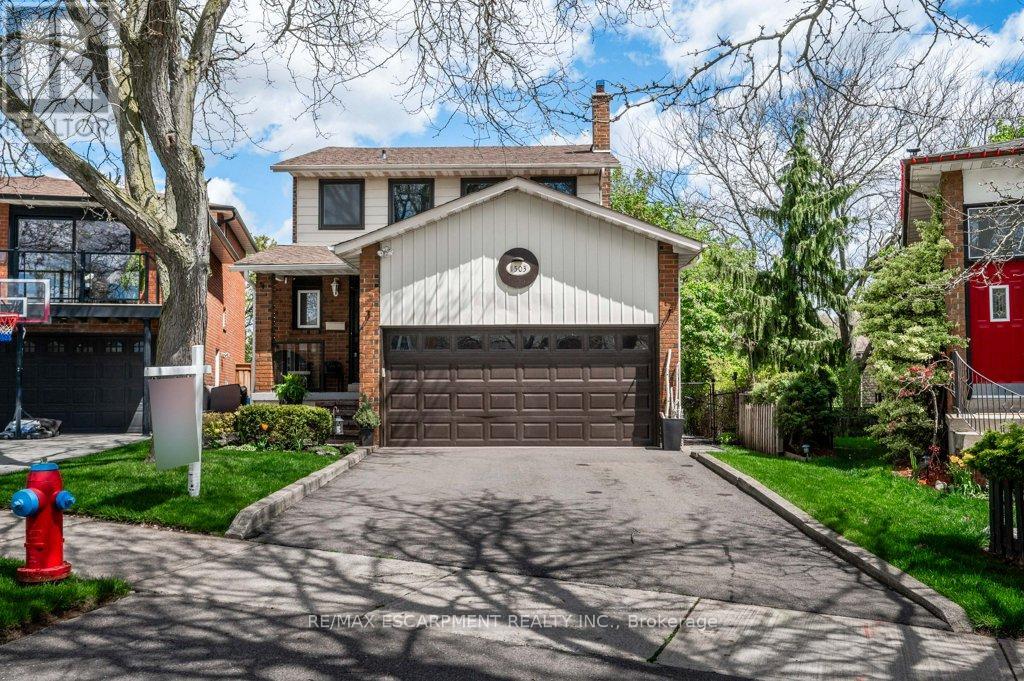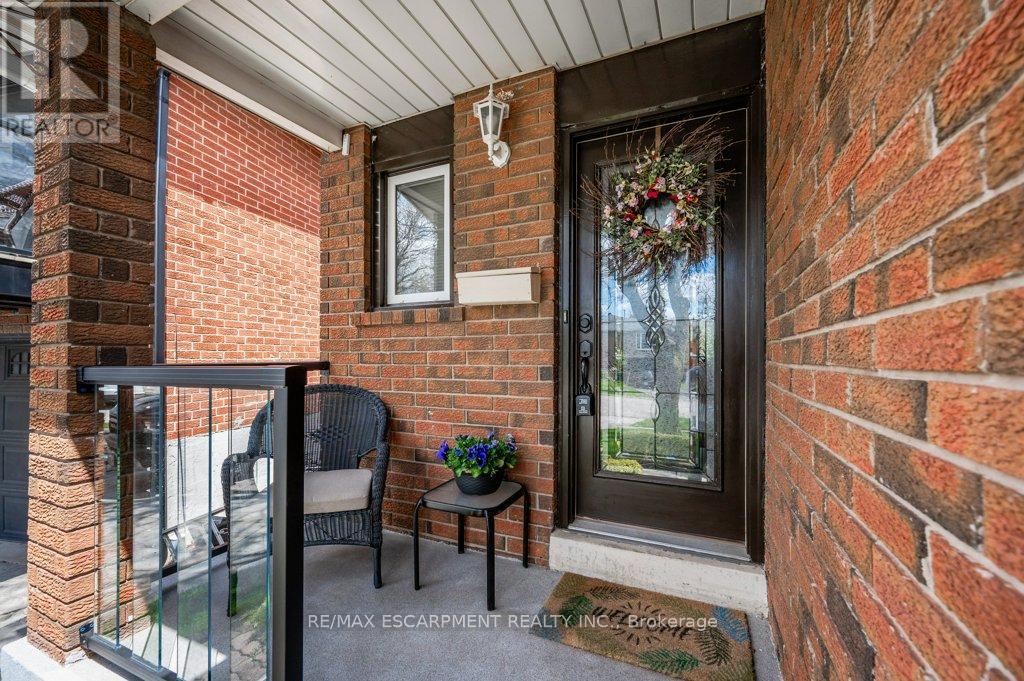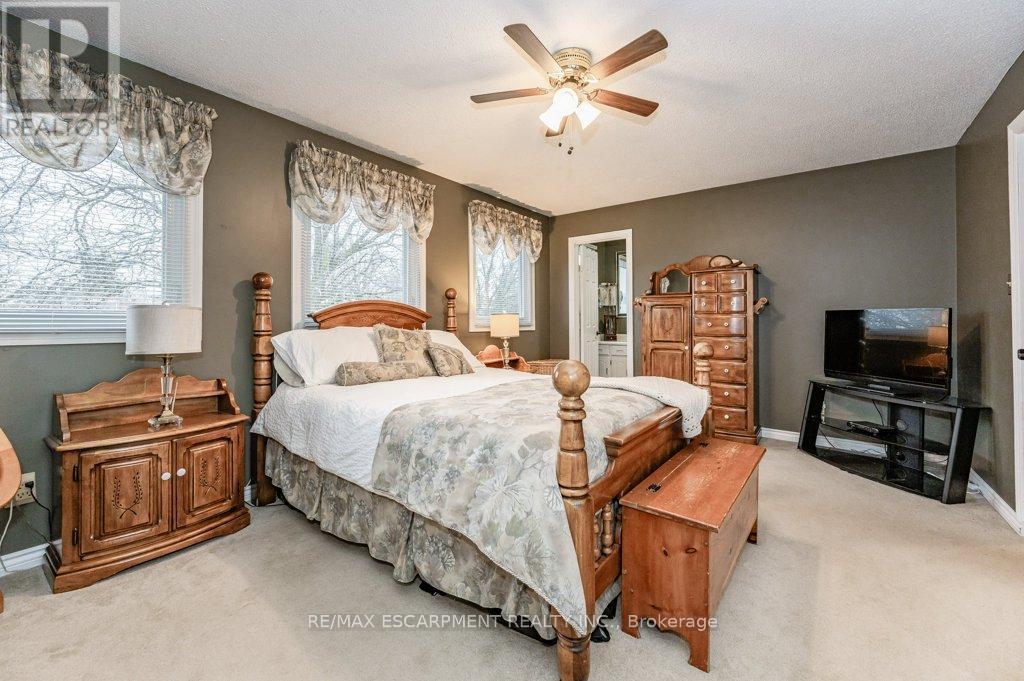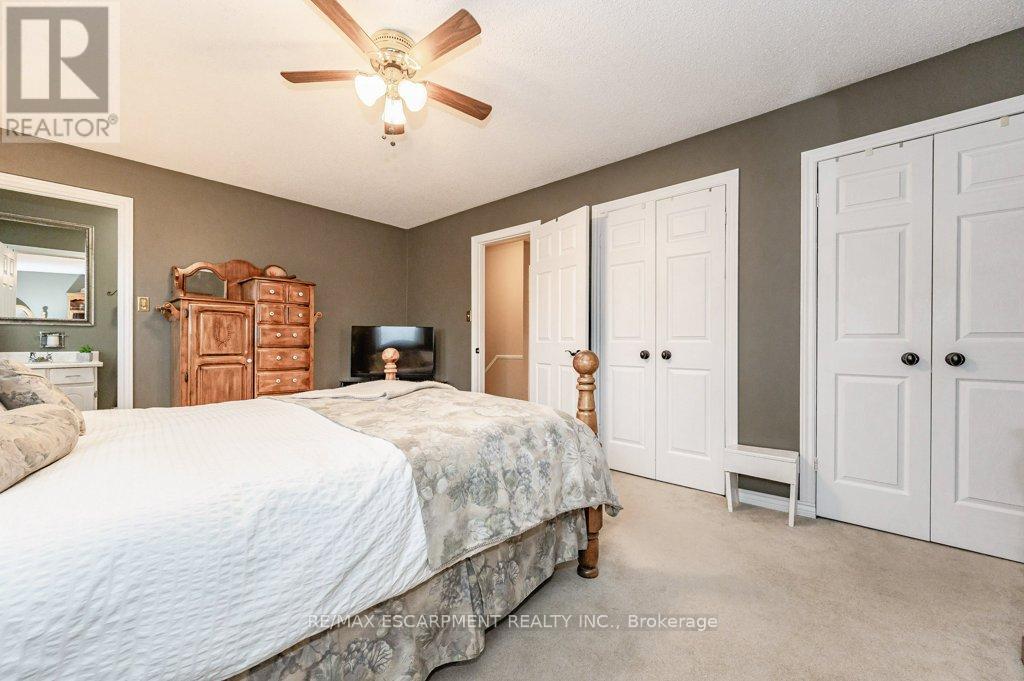1503 Kenilworth Crescent Oakville, Ontario L6H 3G1
$1,200,000
Nestled In A Sought-After Quiet Crescent In Falgarwood that boast amazing Friendly Neighbours that Host Summer Parties, gatherings & kids playing on the safe Crescent. The Country Style Kitchen With Breakfast Area Complete With A Cozy Wood FireplaceIs Perfect For Enjoying Your Morning Coffee. A Spacious Main Floor With A Beautifully Designed Open-Concept Living And Dining Area That Is Perfect For Entertaining Guests. A large deck overlooks the Yard that can be accessed From the Dining area & second side Deck from the Kitchen Breakfast Area. 3+1 spacious Bedrooms with 2.5 Bathrooms.This Beautiful Home, With Plenty Of Large Windows That Provide Abundant Natural Light,A Separate Family/Recreation Room On The Finished Lower Level provides additional space with extra rooms for storage, The Extra Large Driveway Can Easily Accommodate 4 Cars(6 car parking with garage) This Home Is Conveniently Located Near Top-Rated Oakville Schools & Easy Access To Commuter Routes Like The 403 & Qew. A family Friendly Neighborhood Offering, All Amenities, Parks, Outdoor Swimming Pool & Rec Centre All Within Easy Walking Distance & Just A Short Drive Or Bus Ride To The Oakville Go.This has been home to a single family for years! \\Don't miss the opportunity to make this dream property your new home ! Roof 4-5 years, exterior doors, crown moulding, windows 3 years old, sliding door 2020. ** This is a linked property.** (id:50787)
Property Details
| MLS® Number | W8343596 |
| Property Type | Single Family |
| Community Name | Iroquois Ridge South |
| Amenities Near By | Public Transit, Place Of Worship |
| Features | Cul-de-sac, Flat Site |
| Parking Space Total | 6 |
Building
| Bathroom Total | 3 |
| Bedrooms Above Ground | 3 |
| Bedrooms Below Ground | 1 |
| Bedrooms Total | 4 |
| Appliances | Garage Door Opener Remote(s), Microwave, Refrigerator, Stove, Window Coverings |
| Basement Development | Finished |
| Basement Type | Full (finished) |
| Construction Style Attachment | Detached |
| Cooling Type | Central Air Conditioning |
| Exterior Finish | Brick, Aluminum Siding |
| Fireplace Present | Yes |
| Fireplace Total | 1 |
| Foundation Type | Poured Concrete |
| Heating Fuel | Natural Gas |
| Heating Type | Forced Air |
| Stories Total | 2 |
| Type | House |
| Utility Water | Municipal Water |
Parking
| Attached Garage |
Land
| Acreage | No |
| Land Amenities | Public Transit, Place Of Worship |
| Sewer | Sanitary Sewer |
| Size Irregular | 29.45 X 122.39 Ft |
| Size Total Text | 29.45 X 122.39 Ft|under 1/2 Acre |
Rooms
| Level | Type | Length | Width | Dimensions |
|---|---|---|---|---|
| Second Level | Primary Bedroom | 5.23 m | 3.65 m | 5.23 m x 3.65 m |
| Second Level | Bedroom 2 | 2.99 m | 4.16 m | 2.99 m x 4.16 m |
| Second Level | Bedroom 3 | 3.73 m | 3.05 m | 3.73 m x 3.05 m |
| Second Level | Bathroom | 2.59 m | 1.52 m | 2.59 m x 1.52 m |
| Second Level | Bathroom | 2.64 m | 2.31 m | 2.64 m x 2.31 m |
| Basement | Recreational, Games Room | 6.78 m | 8.38 m | 6.78 m x 8.38 m |
| Basement | Bedroom 4 | 2.36 m | 3.53 m | 2.36 m x 3.53 m |
| Ground Level | Kitchen | 3.1 m | 2.16 m | 3.1 m x 2.16 m |
| Ground Level | Eating Area | 3.65 m | 3.51 m | 3.65 m x 3.51 m |
| Ground Level | Living Room | 3.68 m | 4.87 m | 3.68 m x 4.87 m |
| Ground Level | Dining Room | 3.22 m | 2.71 m | 3.22 m x 2.71 m |
| Ground Level | Bathroom | 1 m | 1.95 m | 1 m x 1.95 m |
https://www.realtor.ca/real-estate/26901856/1503-kenilworth-crescent-oakville-iroquois-ridge-south









































