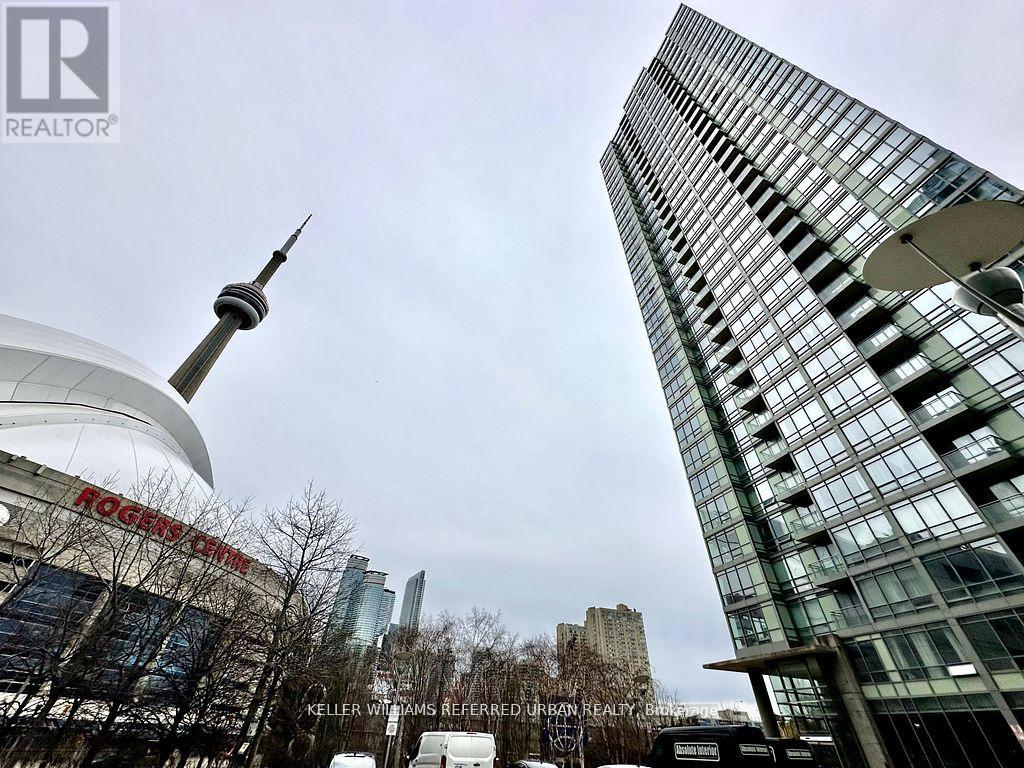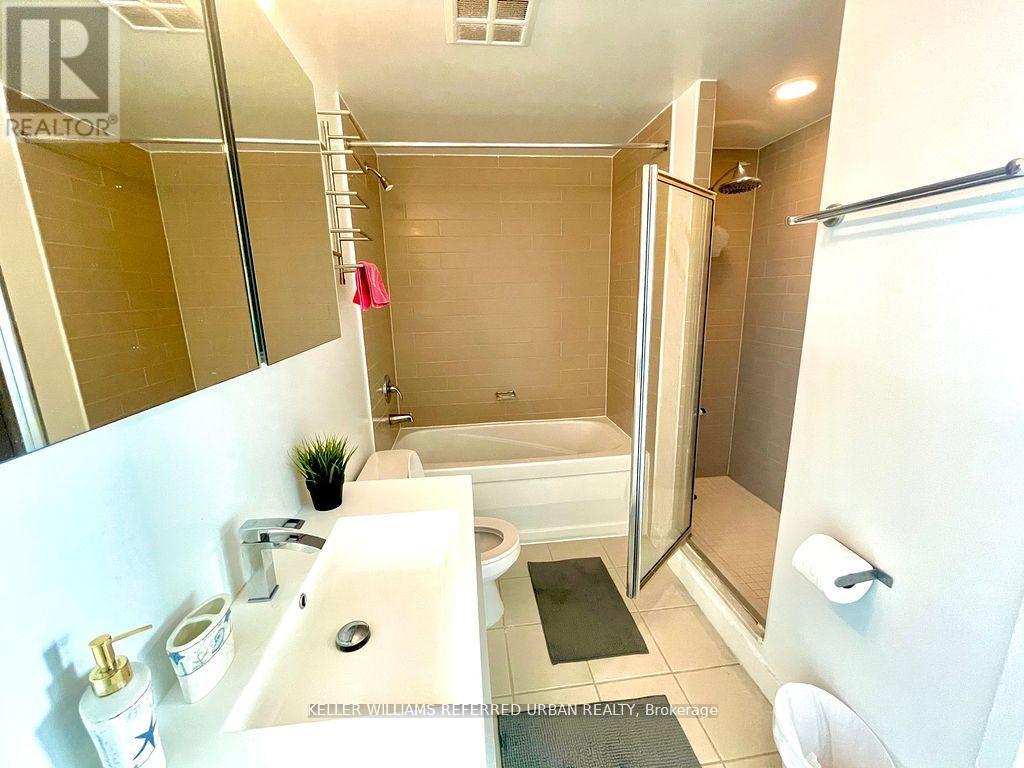3 Bedroom
2 Bathroom
1200 - 1399 sqft
Central Air Conditioning
Forced Air
$4,600 Monthly
Stunning Lake Views & Natural Light in this Corner Suite with Both South and West Views! Spacious Open Concept Floorplan approx 1268sqft. Features a Modern Split 2 Bedrooms + large Den. High Ceilings. No Carpets! Primary Bedroom with Walk-in Custom Closet, Ensuite Bath (Tub and Shower), Motorized Blinds. Gourmet Kitchen W/ Breakfast Bar, Separate Pantry, Gas Stove & Stainless Steel Appliances. Feature wall in the Living Room. Dimmable Lights in Living and Dining Rooms. Located in a separate building next door is a 30,000 sqft Amenities Super Club. Indoor pool, Tennis Court, Basketball Court, Gym, Running Track, Outdoor Patio and more! Walk to CN Tower, Skydome, TTC, Union Station, Restos, Parks, Hwy+ Utilities are All Inclusive! Parking & Storage Locker Included. (id:50787)
Property Details
|
MLS® Number
|
C12134826 |
|
Property Type
|
Single Family |
|
Community Name
|
Waterfront Communities C1 |
|
Amenities Near By
|
Schools, Public Transit, Marina, Beach |
|
Community Features
|
Pets Not Allowed, Community Centre |
|
Easement
|
Unknown |
|
Features
|
Balcony, Carpet Free, In Suite Laundry |
|
Parking Space Total
|
1 |
|
Structure
|
Tennis Court, Patio(s) |
|
Water Front Name
|
Lake Ontario |
Building
|
Bathroom Total
|
2 |
|
Bedrooms Above Ground
|
2 |
|
Bedrooms Below Ground
|
1 |
|
Bedrooms Total
|
3 |
|
Age
|
11 To 15 Years |
|
Amenities
|
Visitor Parking, Party Room, Security/concierge, Exercise Centre, Storage - Locker |
|
Appliances
|
Dishwasher, Dryer, Microwave, Stove, Washer, Refrigerator |
|
Cooling Type
|
Central Air Conditioning |
|
Exterior Finish
|
Concrete |
|
Fire Protection
|
Alarm System, Security Guard, Security System, Smoke Detectors |
|
Flooring Type
|
Hardwood, Concrete |
|
Heating Fuel
|
Natural Gas |
|
Heating Type
|
Forced Air |
|
Size Interior
|
1200 - 1399 Sqft |
|
Type
|
Apartment |
Parking
Land
|
Access Type
|
Public Road, Public Docking |
|
Acreage
|
No |
|
Land Amenities
|
Schools, Public Transit, Marina, Beach |
Rooms
| Level |
Type |
Length |
Width |
Dimensions |
|
Main Level |
Dining Room |
6.3 m |
4.37 m |
6.3 m x 4.37 m |
|
Main Level |
Kitchen |
3.78 m |
2.44 m |
3.78 m x 2.44 m |
|
Main Level |
Primary Bedroom |
3.78 m |
3.25 m |
3.78 m x 3.25 m |
|
Main Level |
Bedroom 2 |
3.18 m |
2.79 m |
3.18 m x 2.79 m |
|
Main Level |
Den |
2.51 m |
2.13 m |
2.51 m x 2.13 m |
|
Main Level |
Foyer |
1.5 m |
6.5 m |
1.5 m x 6.5 m |
|
Main Level |
Other |
2 m |
6 m |
2 m x 6 m |
|
Other |
Living Room |
6.3 m |
4.37 m |
6.3 m x 4.37 m |
https://www.realtor.ca/real-estate/28283174/1503-5-mariner-terrace-toronto-waterfront-communities-waterfront-communities-c1


































