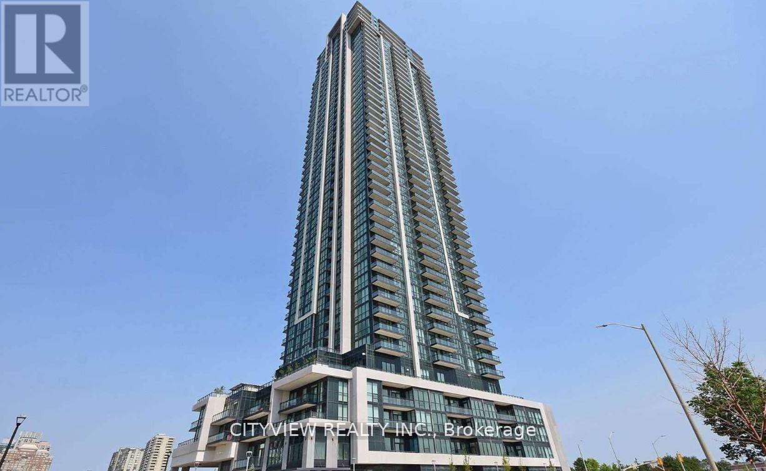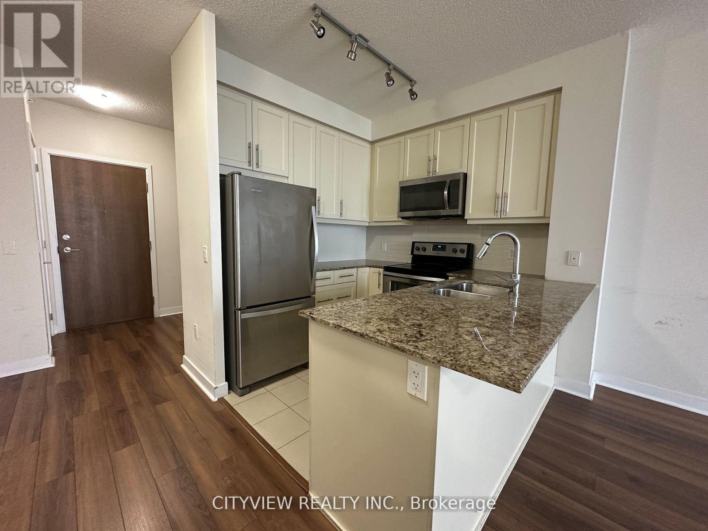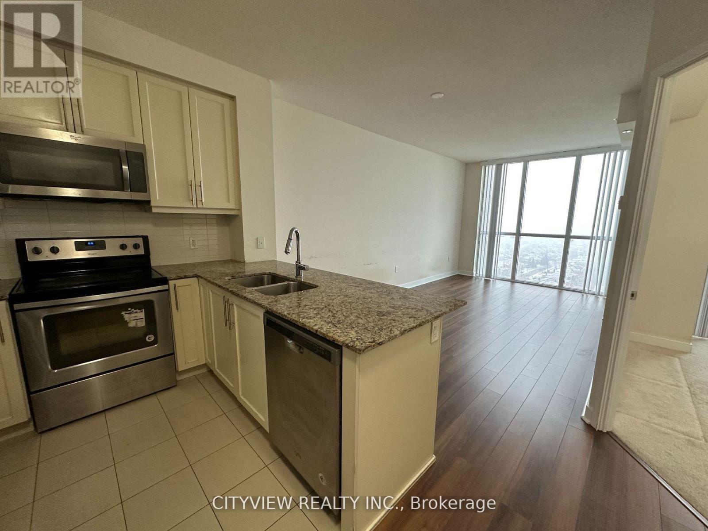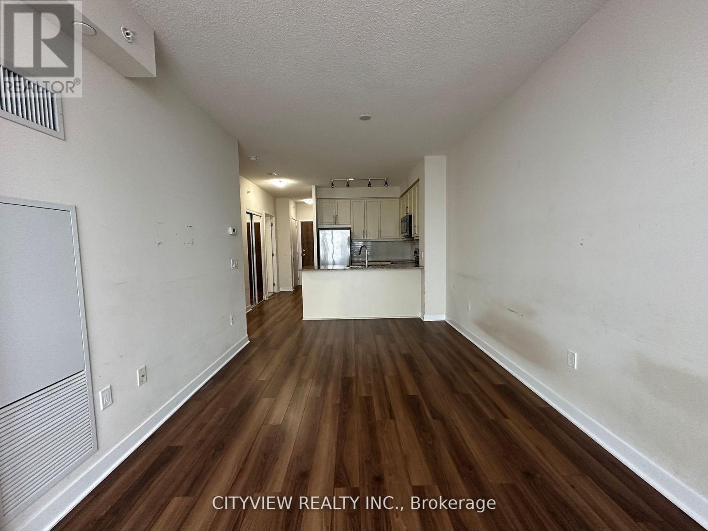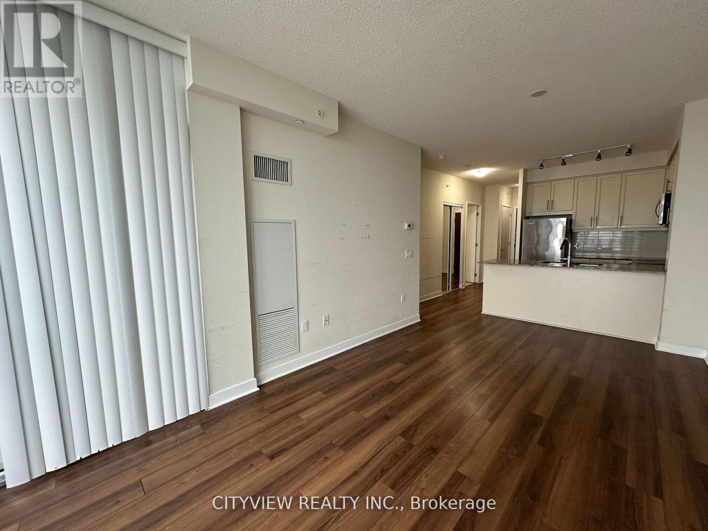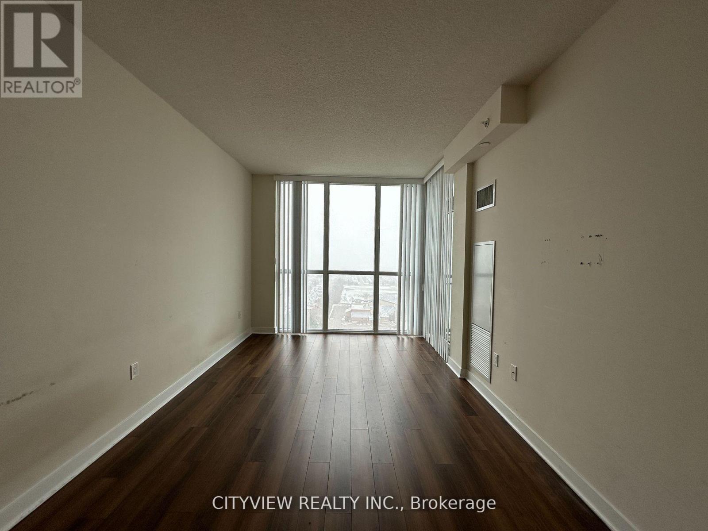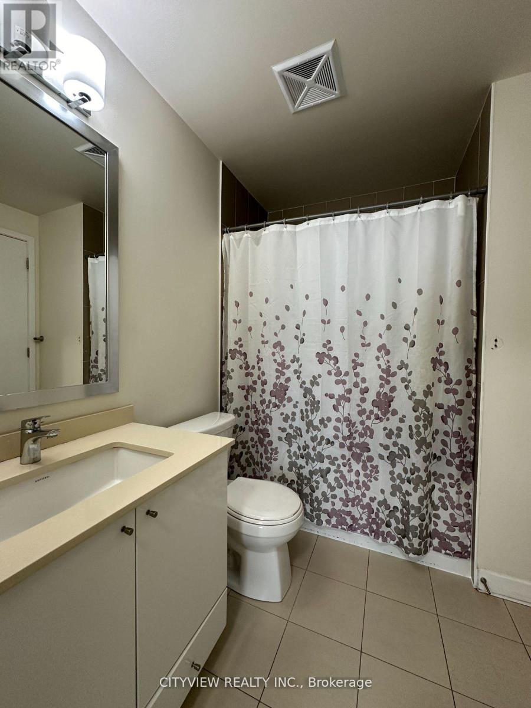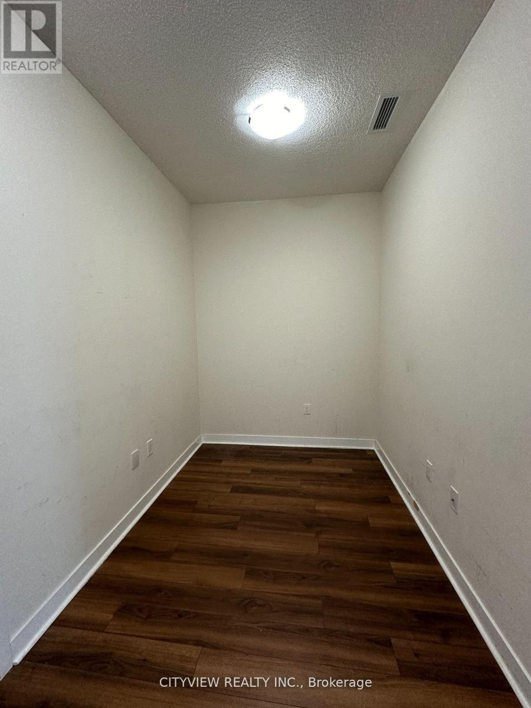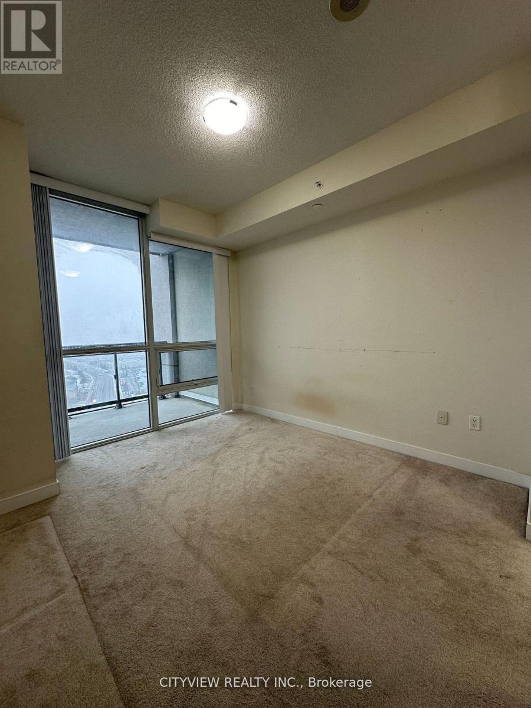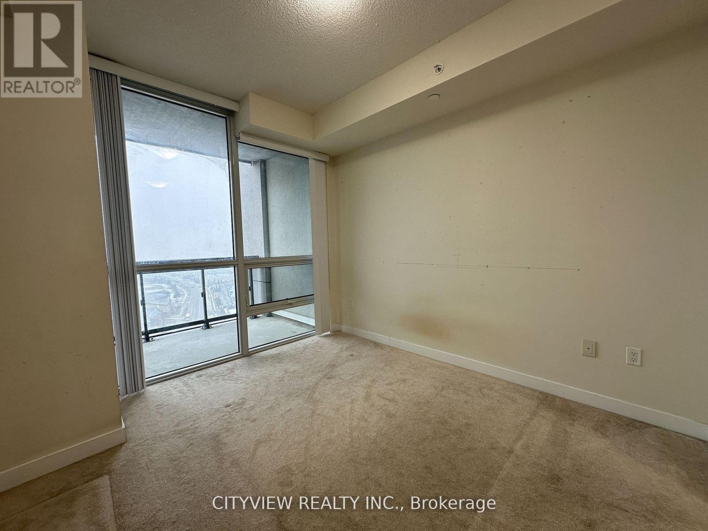2 Bedroom
1 Bathroom
600 - 699 sqft
Central Air Conditioning
Forced Air
$2,450 Monthly
Luxury Building in the heart of Mississauga's city centre!! Well maintained one plus den unit! Open concept living/dining room w/ U Shaped Kitchen W/ granite counter tops and stainless steel appliances. Large Primary Bedroom w/ his/hers mirrored closets. 4pc ensuite with entrance from bedroom & Hallway. (id:50787)
Property Details
|
MLS® Number
|
W12055514 |
|
Property Type
|
Single Family |
|
Community Name
|
City Centre |
|
Community Features
|
Pets Not Allowed |
|
Features
|
Balcony |
|
Parking Space Total
|
1 |
Building
|
Bathroom Total
|
1 |
|
Bedrooms Above Ground
|
1 |
|
Bedrooms Below Ground
|
1 |
|
Bedrooms Total
|
2 |
|
Amenities
|
Storage - Locker |
|
Appliances
|
Dishwasher, Dryer, Stove, Washer, Refrigerator |
|
Cooling Type
|
Central Air Conditioning |
|
Exterior Finish
|
Brick |
|
Flooring Type
|
Laminate, Carpeted |
|
Heating Fuel
|
Natural Gas |
|
Heating Type
|
Forced Air |
|
Size Interior
|
600 - 699 Sqft |
|
Type
|
Apartment |
Parking
Land
Rooms
| Level |
Type |
Length |
Width |
Dimensions |
|
Flat |
Living Room |
3.08 m |
5.79 m |
3.08 m x 5.79 m |
|
Flat |
Dining Room |
3.08 m |
5.79 m |
3.08 m x 5.79 m |
|
Flat |
Kitchen |
2.43 m |
2.48 m |
2.43 m x 2.48 m |
|
Flat |
Primary Bedroom |
3.08 m |
3.05 m |
3.08 m x 3.05 m |
|
Flat |
Den |
2.28 m |
1.93 m |
2.28 m x 1.93 m |
https://www.realtor.ca/real-estate/28105810/1503-3975-grand-park-drive-mississauga-city-centre-city-centre

