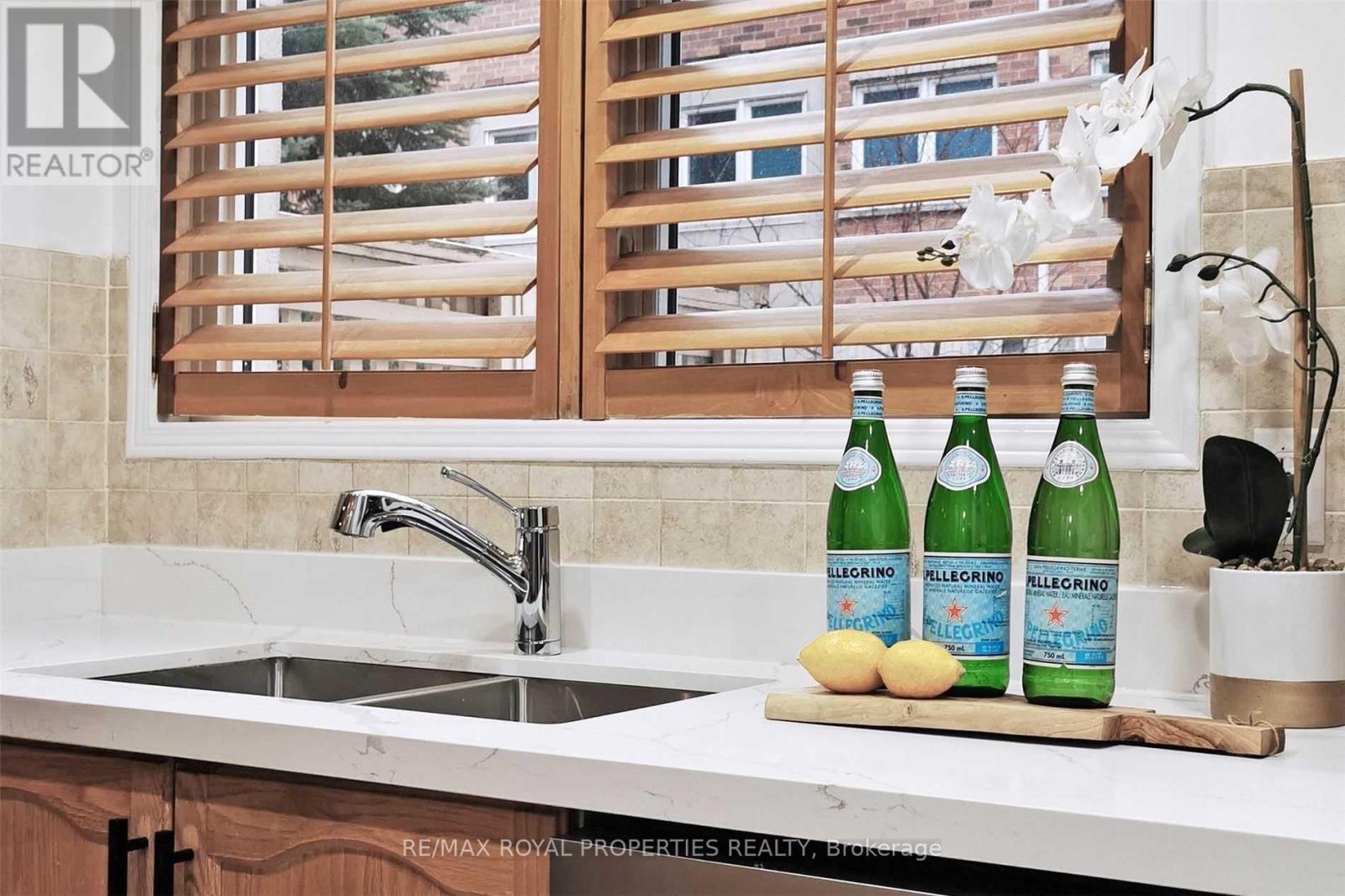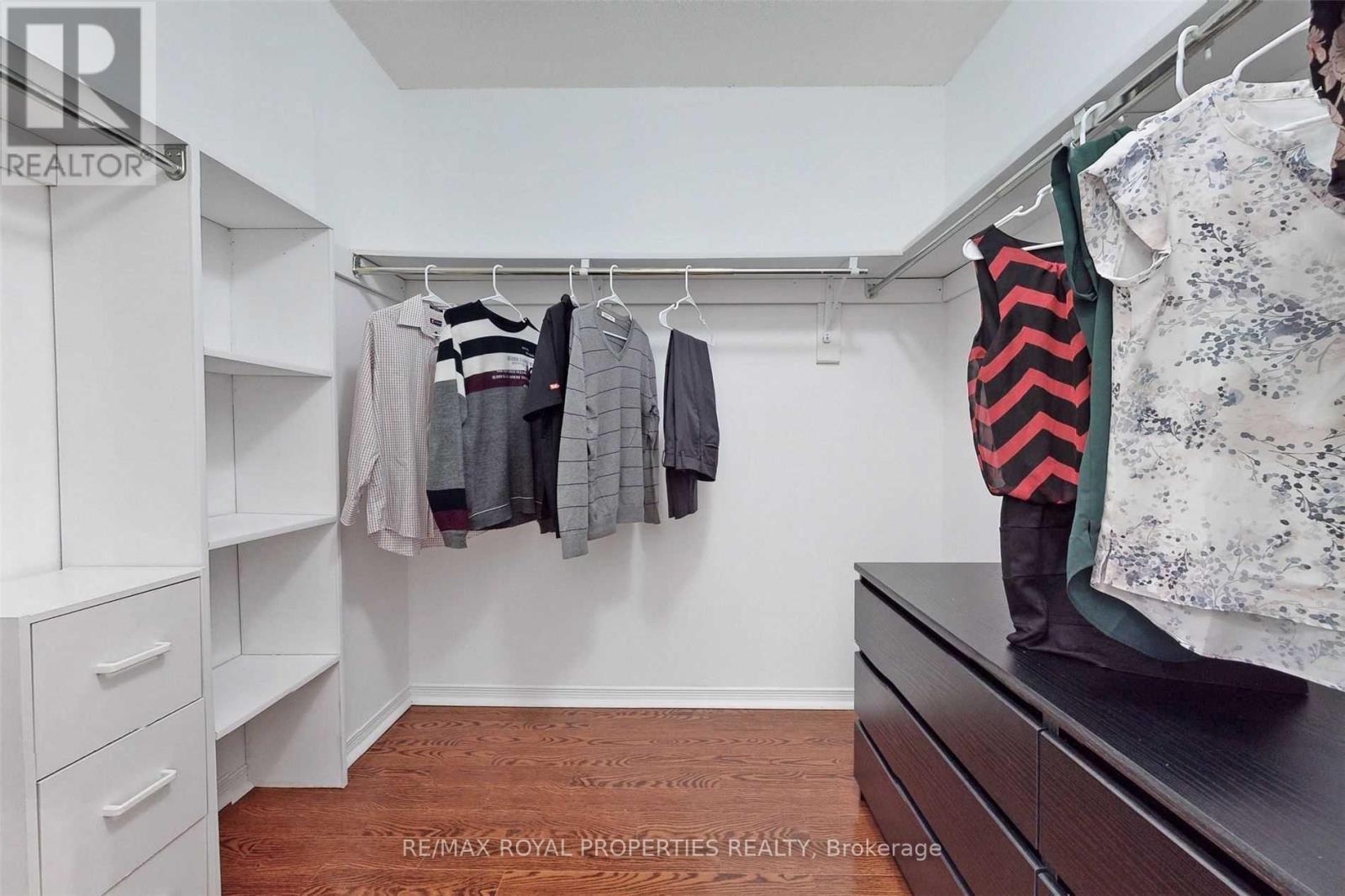289-597-1980
infolivingplus@gmail.com
1503 - 28 Rosebank Drive Toronto (Malvern), Ontario M1B 5Z1
3 Bedroom
3 Bathroom
Fireplace
Central Air Conditioning
Forced Air
$3,450 Monthly
Renovated, 3 Bedrooms +3 Bathrooms Townhouse, No Carpet, 2 Park Spaces, A Very Convenient Location! Back Entrance With Private Backyard! Freshly Painted, Quartz Counter Tops, New Vanity, Gas Fire Place, Huge Master Br, His/ Hers Sinks, Eat-In Kitchen, Direct Access To Underground Parking. ( Tandem Parking, Back And Forth) Steps To Shopping, Schools, Library, Park, Public Transit. Minutes To Centennial, Uft (campus), 401. (id:50787)
Property Details
| MLS® Number | E12170821 |
| Property Type | Single Family |
| Neigbourhood | Scarborough |
| Community Name | Malvern |
| Amenities Near By | Park, Public Transit |
| Community Features | Pets Not Allowed |
| Features | Carpet Free |
| Parking Space Total | 2 |
Building
| Bathroom Total | 3 |
| Bedrooms Above Ground | 3 |
| Bedrooms Total | 3 |
| Age | 16 To 30 Years |
| Amenities | Fireplace(s) |
| Appliances | Blinds, Dishwasher, Dryer, Stove, Washer, Refrigerator |
| Basement Features | Separate Entrance |
| Basement Type | N/a |
| Cooling Type | Central Air Conditioning |
| Exterior Finish | Brick Facing, Stucco |
| Fire Protection | Smoke Detectors |
| Fireplace Present | Yes |
| Fireplace Total | 1 |
| Flooring Type | Laminate, Ceramic |
| Half Bath Total | 1 |
| Heating Fuel | Natural Gas |
| Heating Type | Forced Air |
| Stories Total | 3 |
| Type | Row / Townhouse |
Parking
| Underground | |
| Garage |
Land
| Acreage | No |
| Land Amenities | Park, Public Transit |
Rooms
| Level | Type | Length | Width | Dimensions |
|---|---|---|---|---|
| Second Level | Bedroom 2 | 4.07 m | 3.05 m | 4.07 m x 3.05 m |
| Second Level | Bedroom 3 | 4.07 m | 2.45 m | 4.07 m x 2.45 m |
| Third Level | Primary Bedroom | 4.97 m | 4.27 m | 4.97 m x 4.27 m |
| Upper Level | Laundry Room | Measurements not available | ||
| Ground Level | Living Room | 5.49 m | 3.66 m | 5.49 m x 3.66 m |
| Ground Level | Dining Room | 5.49 m | 3.66 m | 5.49 m x 3.66 m |
| Ground Level | Kitchen | 3.96 m | 3.35 m | 3.96 m x 3.35 m |
https://www.realtor.ca/real-estate/28361287/1503-28-rosebank-drive-toronto-malvern-malvern

















