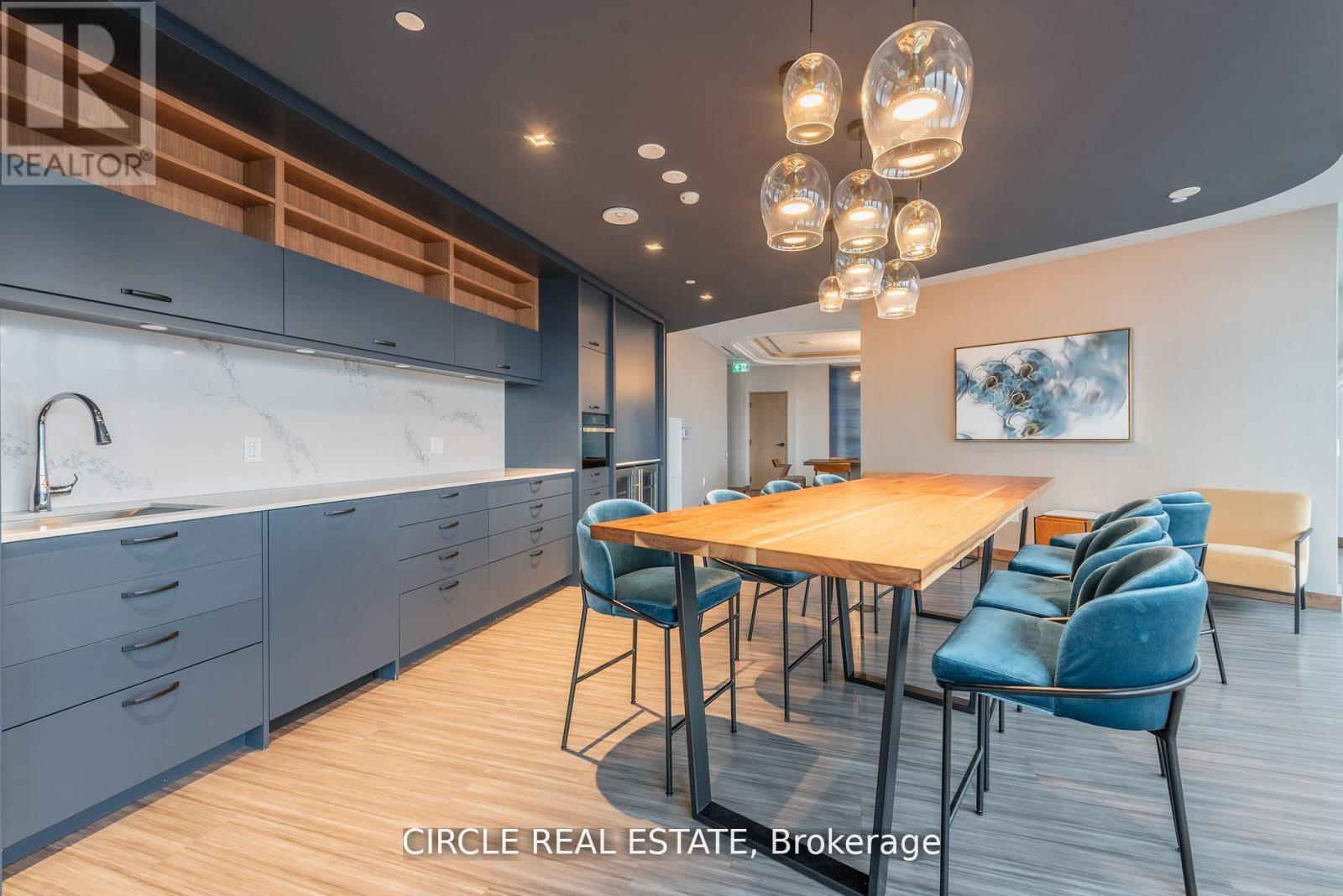1503 - 120 Eagle Rock Way Vaughan, Ontario L6A 5C2
$649,250Maintenance, Water, Insurance, Parking
$590 Monthly
Maintenance, Water, Insurance, Parking
$590 MonthlyNestled just steps from Maple Go Station, you'll find this modern luxury condominium perfectly positioned amidst a vibrant community filled with coffee shops, delicious restaurants, banks, parks, and convenience stores. Imagine whisking your way to Toronto without the daily traffic hassle, all while savouring the peaceful lifestyle that rural Vaughan offers. As you enter the unit, you'll be greeted by a functional open layout boasting breathtaking, unobstructed north views. The warm Ash grey seven laminate flooring flows seamlessly throughout, complemented by stunning black opal cabinetry that enhances the spacious feel of the kitchen. With nine smooth ceilings and a glossy cloud backsplash, the atmosphere is airy and inviting, ideal for unwinding after a busy day. The amenities elevate this living experience further, featuring an elegantly designed state-of-the-art gym for your fitness goals, stylish party rooms for entertaining friends, and a rooftop terrace with BBQ facilities. This condominium isn't just a home; it's a gateway to a fulfilling lifestyle in a thriving community. Parking and locker are included. (id:50787)
Property Details
| MLS® Number | N12063280 |
| Property Type | Single Family |
| Community Name | Rural Vaughan |
| Community Features | Pet Restrictions |
| Features | Balcony |
| Parking Space Total | 1 |
Building
| Bathroom Total | 2 |
| Bedrooms Above Ground | 1 |
| Bedrooms Below Ground | 1 |
| Bedrooms Total | 2 |
| Age | 0 To 5 Years |
| Amenities | Exercise Centre, Party Room, Security/concierge, Recreation Centre, Storage - Locker |
| Appliances | Oven - Built-in |
| Cooling Type | Central Air Conditioning |
| Exterior Finish | Concrete |
| Flooring Type | Laminate |
| Heating Fuel | Natural Gas |
| Heating Type | Forced Air |
| Size Interior | 600 - 699 Sqft |
| Type | Apartment |
Parking
| Underground | |
| No Garage |
Land
| Acreage | No |
Rooms
| Level | Type | Length | Width | Dimensions |
|---|---|---|---|---|
| Main Level | Living Room | 3.87 m | 2.99 m | 3.87 m x 2.99 m |
| Main Level | Primary Bedroom | 3.75 m | 3.97 m | 3.75 m x 3.97 m |
| Main Level | Den | 2.18 m | 2.05 m | 2.18 m x 2.05 m |
| Main Level | Bathroom | 2.84 m | 3 m | 2.84 m x 3 m |
| Main Level | Dining Room | 2.99 m | 1.91 m | 2.99 m x 1.91 m |
https://www.realtor.ca/real-estate/28123607/1503-120-eagle-rock-way-vaughan-rural-vaughan

























