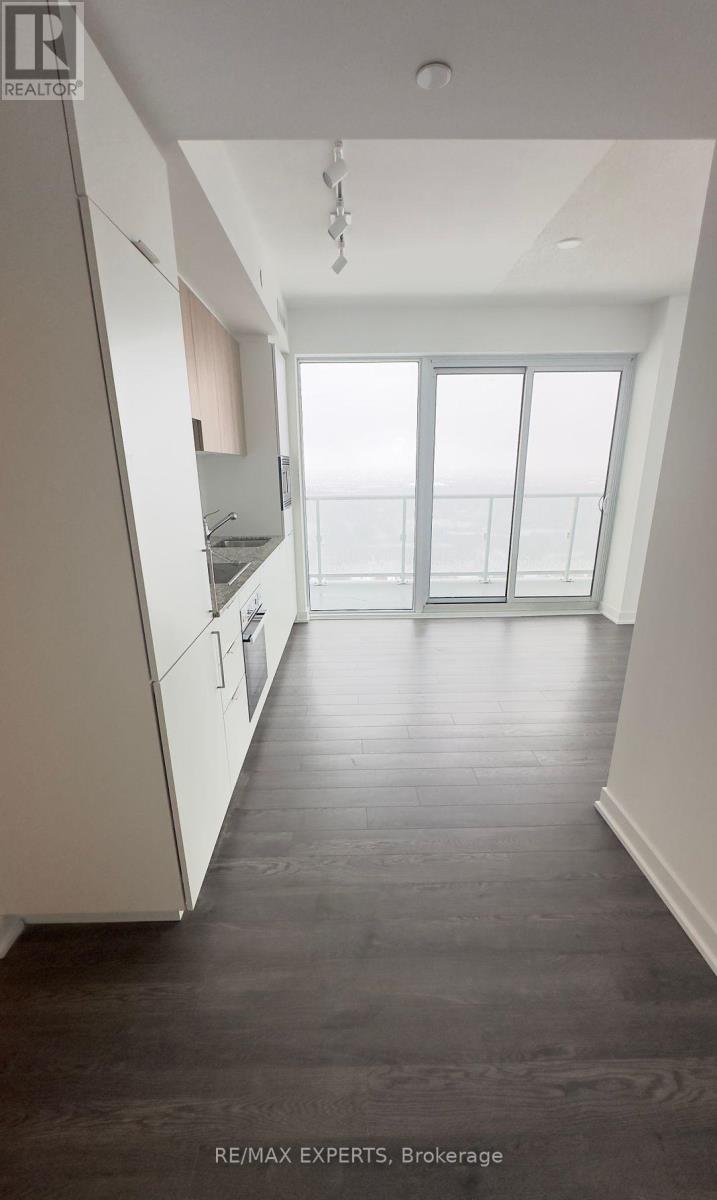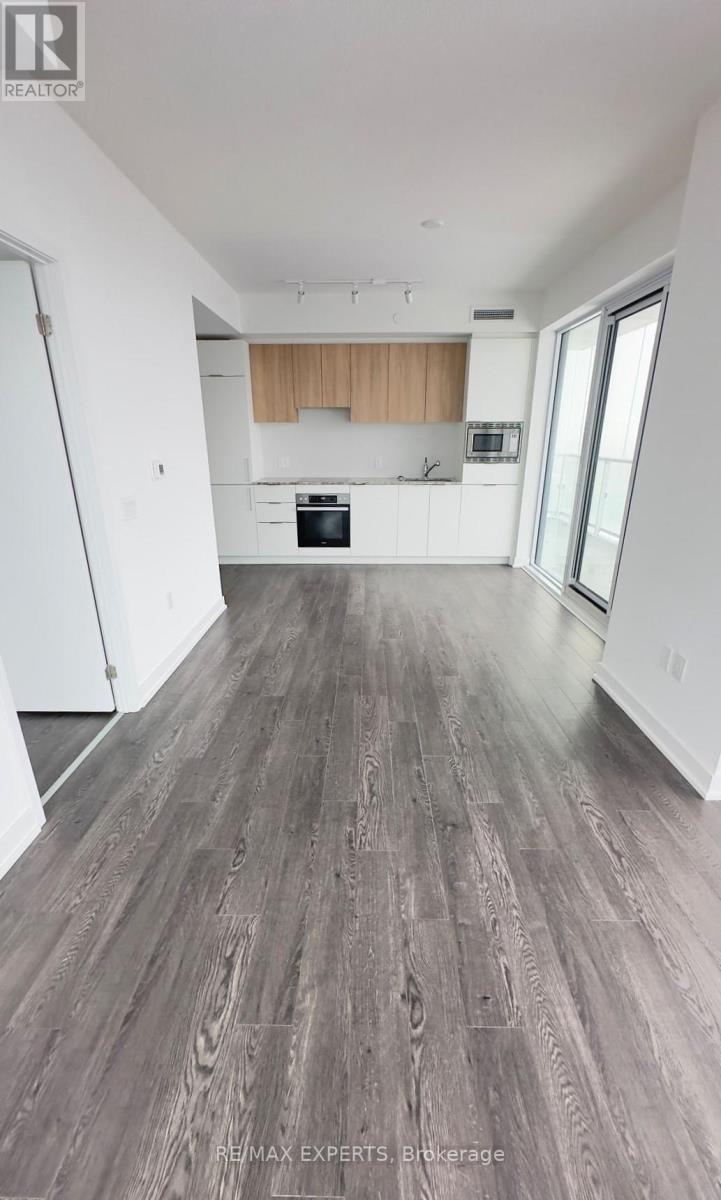3 Bedroom
2 Bathroom
800 - 899 sqft
Central Air Conditioning
Forced Air
$3,100 Monthly
Welcome to Rodeo Drive Condominium. 2 bedroom plus den (883 sqft) spacious sun filled unit with large Balcony. Walking distance to Toronto's Master-Planned Community, Don Mills is in the heart of Midtown, connected to great shopping, fine dining, schools, parks, libraries, community centres & TTC at your doorstep. (id:50787)
Property Details
|
MLS® Number
|
C12058199 |
|
Property Type
|
Single Family |
|
Community Name
|
Banbury-Don Mills |
|
Community Features
|
Pet Restrictions |
|
Features
|
Balcony |
|
Parking Space Total
|
1 |
Building
|
Bathroom Total
|
2 |
|
Bedrooms Above Ground
|
2 |
|
Bedrooms Below Ground
|
1 |
|
Bedrooms Total
|
3 |
|
Age
|
0 To 5 Years |
|
Amenities
|
Storage - Locker |
|
Appliances
|
Cooktop, Dishwasher, Dryer, Microwave, Oven, Hood Fan, Washer, Refrigerator |
|
Cooling Type
|
Central Air Conditioning |
|
Exterior Finish
|
Brick, Concrete |
|
Flooring Type
|
Laminate |
|
Heating Type
|
Forced Air |
|
Size Interior
|
800 - 899 Sqft |
|
Type
|
Apartment |
Parking
Land
Rooms
| Level |
Type |
Length |
Width |
Dimensions |
|
Main Level |
Living Room |
3.07 m |
6.4 m |
3.07 m x 6.4 m |
|
Main Level |
Dining Room |
3.07 m |
6.4 m |
3.07 m x 6.4 m |
|
Main Level |
Kitchen |
3.07 m |
6.4 m |
3.07 m x 6.4 m |
|
Main Level |
Primary Bedroom |
3.13 m |
3.04 m |
3.13 m x 3.04 m |
|
Main Level |
Bedroom 2 |
2.86 m |
3.01 m |
2.86 m x 3.01 m |
|
Main Level |
Den |
2.16 m |
1.95 m |
2.16 m x 1.95 m |
https://www.realtor.ca/real-estate/28111970/1502-50-oneill-road-toronto-banbury-don-mills-banbury-don-mills
























