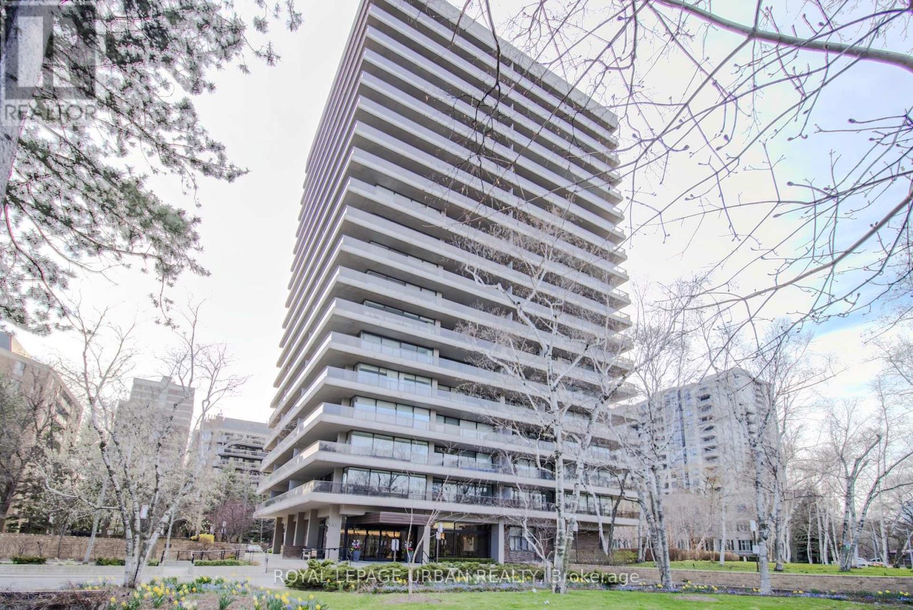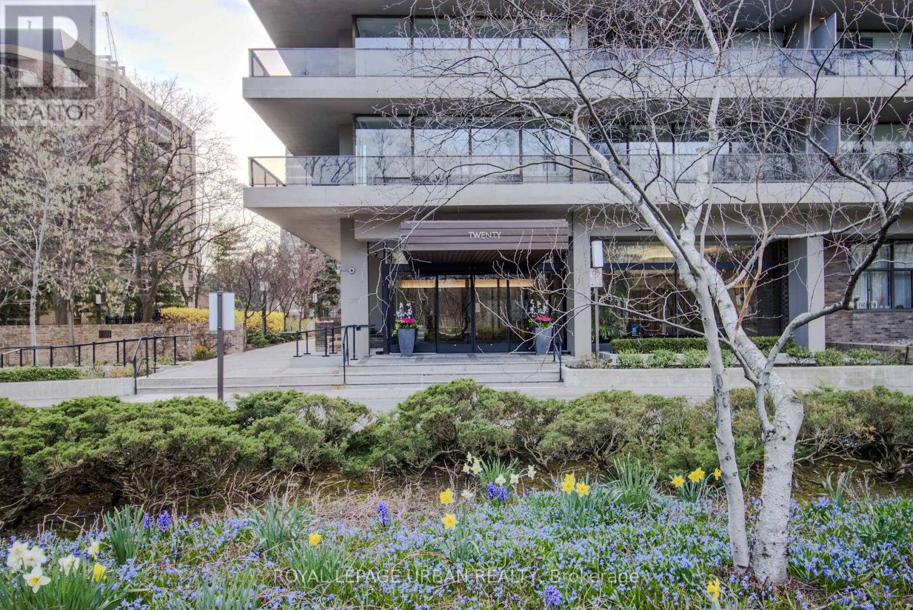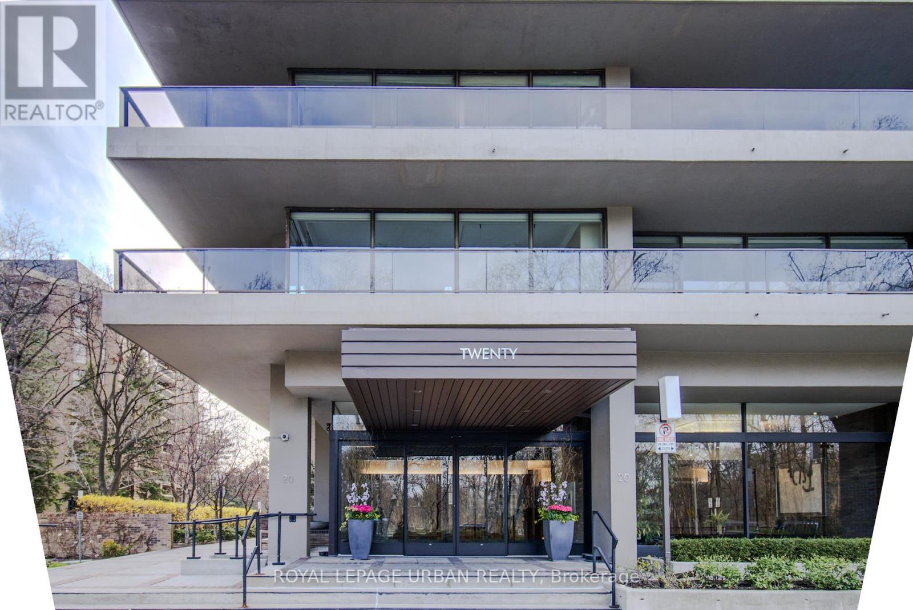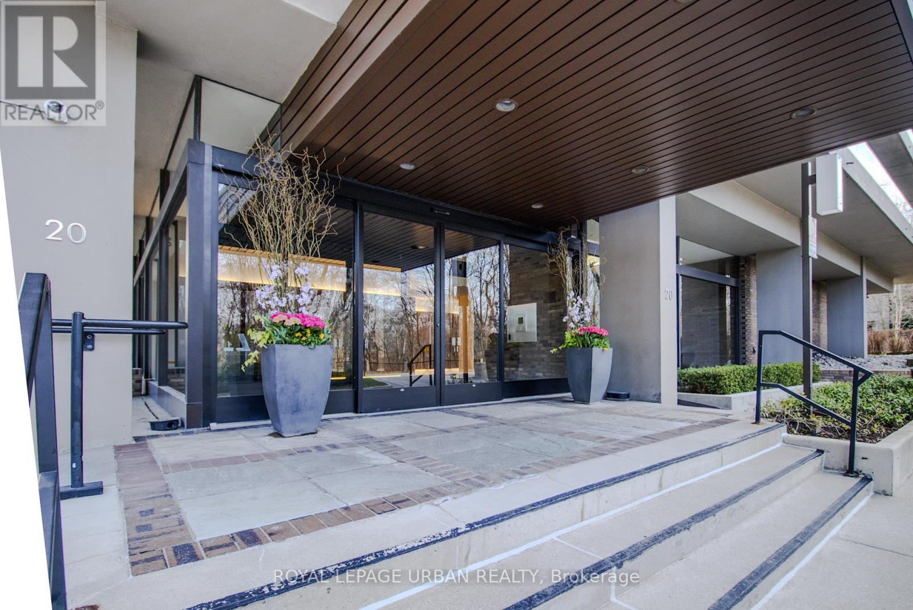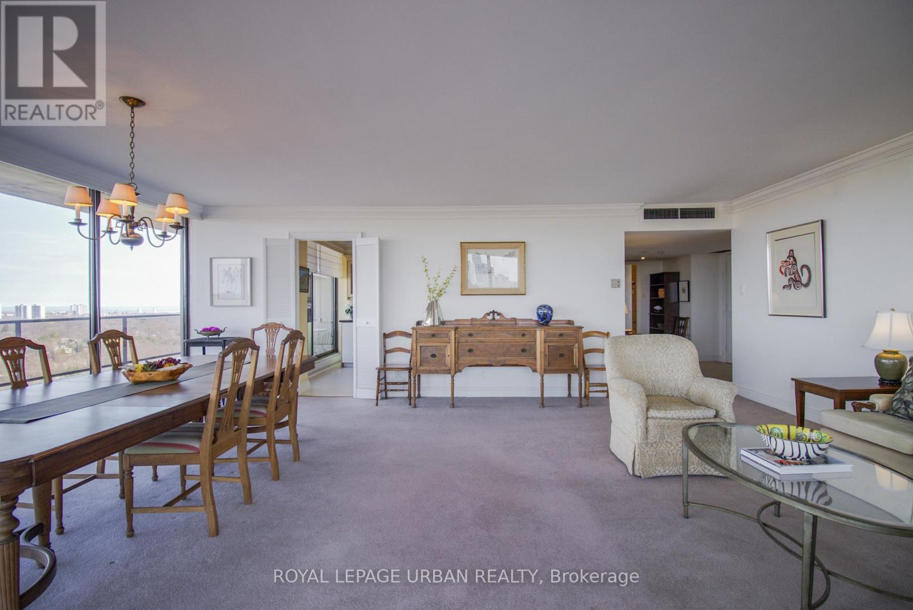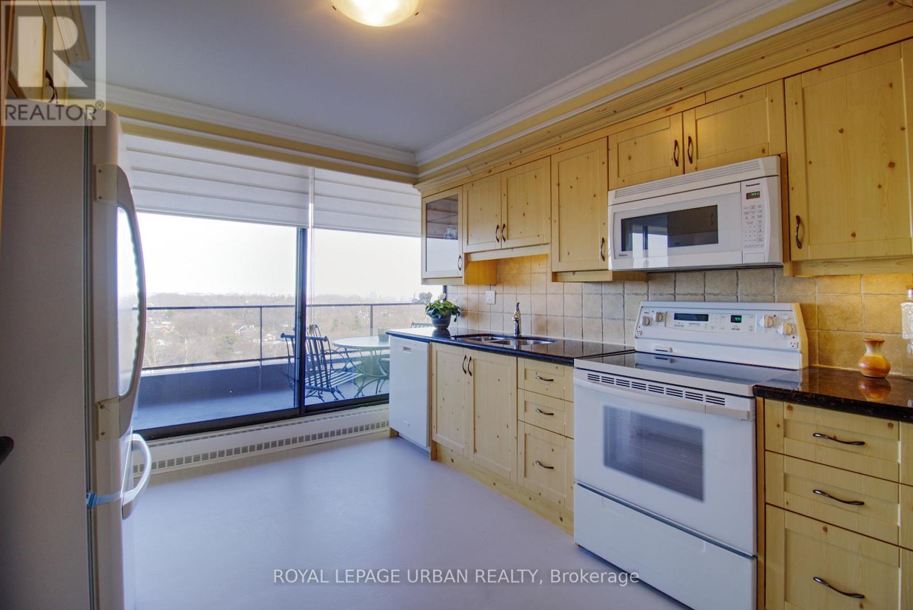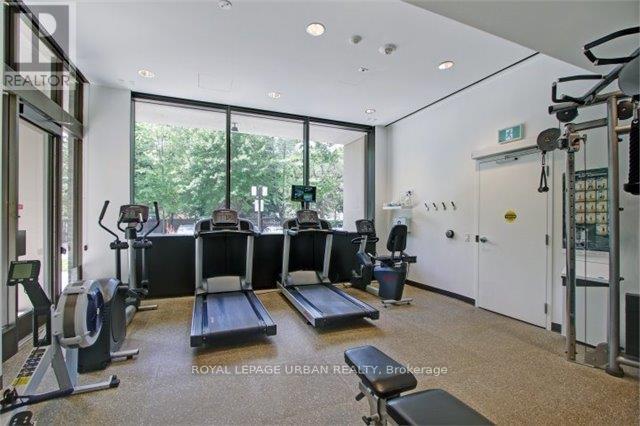289-597-1980
infolivingplus@gmail.com
1502/03 - 20 Avoca Avenue Toronto (Rosedale-Moore Park), Ontario M4T 2B8
3 Bedroom
2 Bathroom
1600 - 1799 sqft
Central Air Conditioning
Forced Air
$2,099,900Maintenance, Heat, Water, Electricity, Cable TV, Common Area Maintenance
$3,788.59 Monthly
Maintenance, Heat, Water, Electricity, Cable TV, Common Area Maintenance
$3,788.59 MonthlyRarely offered coveted 3 bedroom suite at the award winning Avoca apartments. This spacious corner unit boasts 1778 sq ft of living space (was originally 2 separate units) w large principal rooms, floor to ceiling windows w walkouts from every room & an expansive wrap around terrace with gorgeous green ravine views. Building Amenities include 24 hr concierge, fitness rm, sauna, outdoor pool amidst manicured landscaping, party rm, library, & ample visitor parking at grade level. This is a tight knit community steps to ravines, parks, subway, shopping, restaurants & all the best Toronto has to offer. (id:50787)
Property Details
| MLS® Number | C12100590 |
| Property Type | Single Family |
| Community Name | Rosedale-Moore Park |
| Amenities Near By | Public Transit |
| Community Features | Pets Not Allowed |
| Features | Ravine, Balcony |
| Parking Space Total | 1 |
Building
| Bathroom Total | 2 |
| Bedrooms Above Ground | 3 |
| Bedrooms Total | 3 |
| Amenities | Storage - Locker, Security/concierge |
| Appliances | Dishwasher, Microwave, Stove, Window Coverings, Refrigerator |
| Cooling Type | Central Air Conditioning |
| Exterior Finish | Concrete |
| Flooring Type | Carpeted, Cork |
| Heating Fuel | Natural Gas |
| Heating Type | Forced Air |
| Size Interior | 1600 - 1799 Sqft |
| Type | Apartment |
Parking
| Underground | |
| Garage |
Land
| Acreage | No |
| Land Amenities | Public Transit |
Rooms
| Level | Type | Length | Width | Dimensions |
|---|---|---|---|---|
| Main Level | Foyer | 2.95 m | 2.77 m | 2.95 m x 2.77 m |
| Main Level | Living Room | 7.02 m | 5.35 m | 7.02 m x 5.35 m |
| Main Level | Dining Room | 7.02 m | 5.35 m | 7.02 m x 5.35 m |
| Main Level | Kitchen | 4.02 m | 3.17 m | 4.02 m x 3.17 m |
| Main Level | Primary Bedroom | 4.36 m | 5.76 m | 4.36 m x 5.76 m |
| Main Level | Bedroom 2 | 4.17 m | 4.3 m | 4.17 m x 4.3 m |
| Main Level | Bedroom 3 | 4.3 m | 3.08 m | 4.3 m x 3.08 m |

