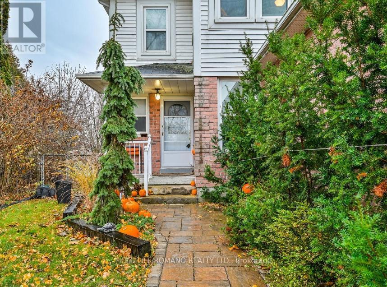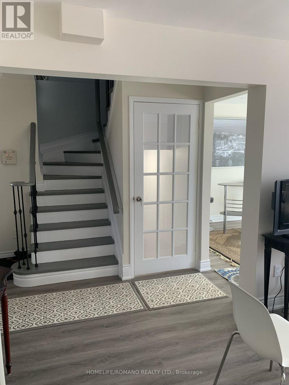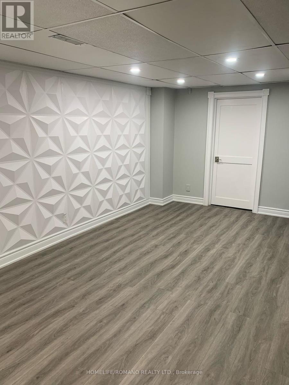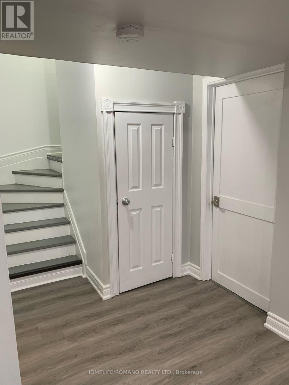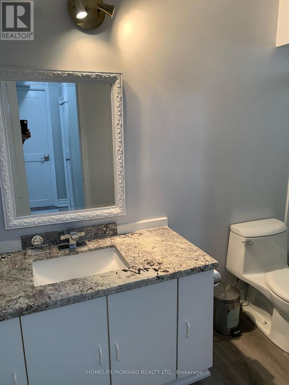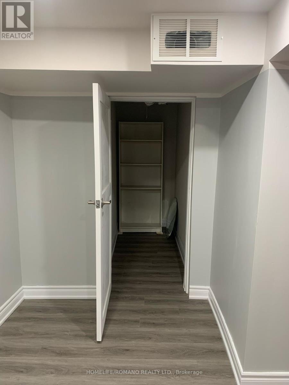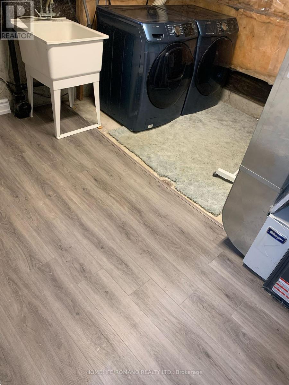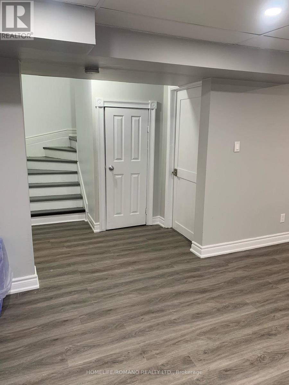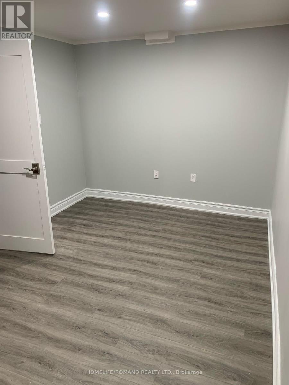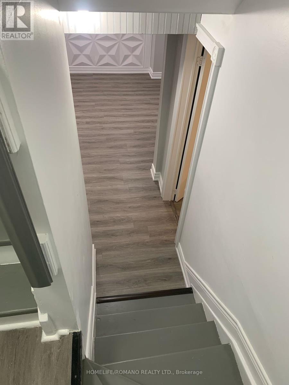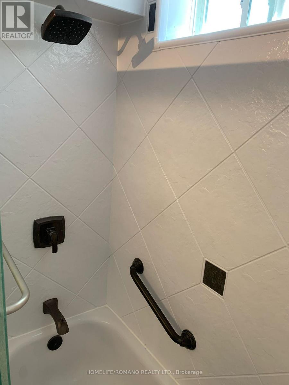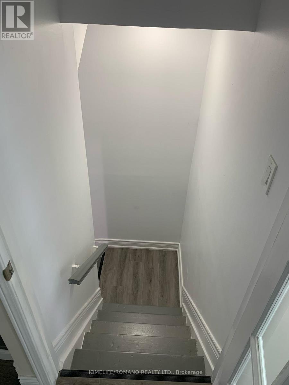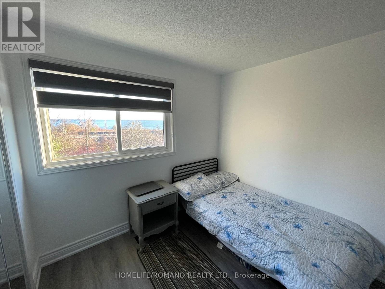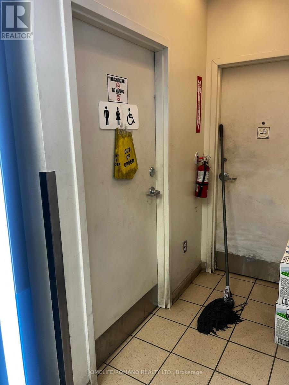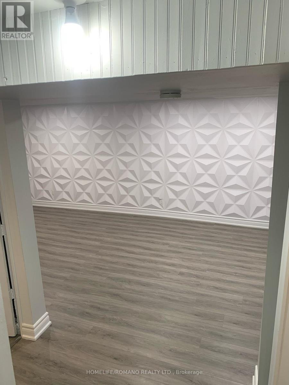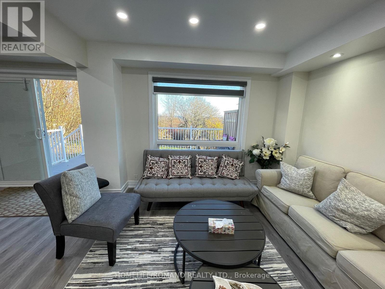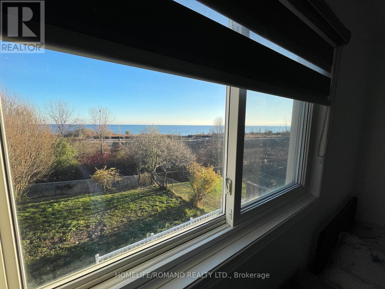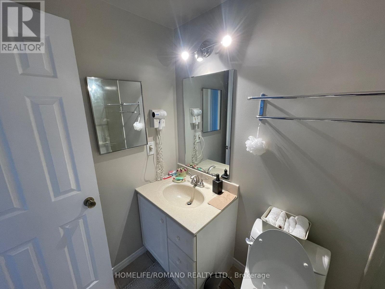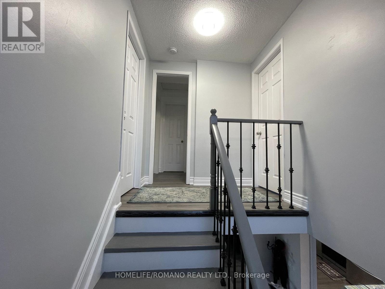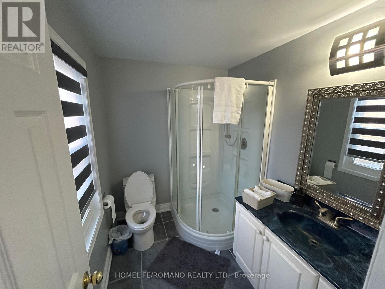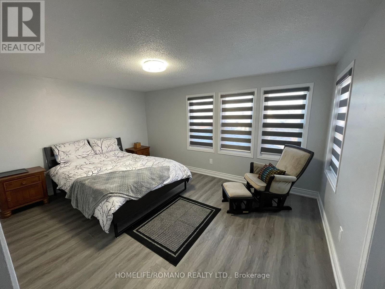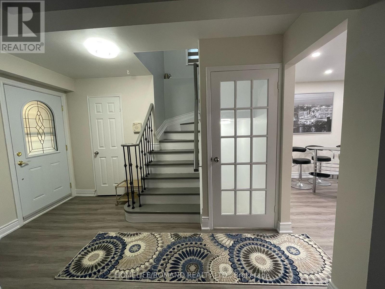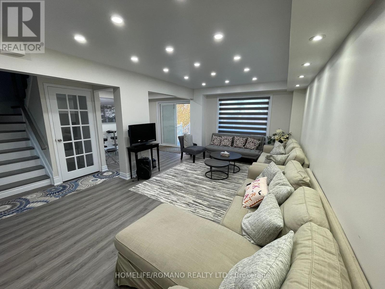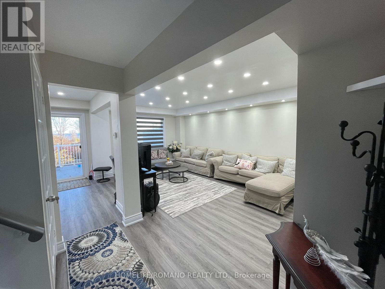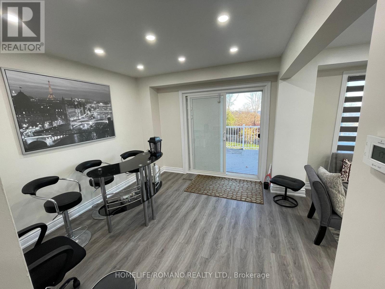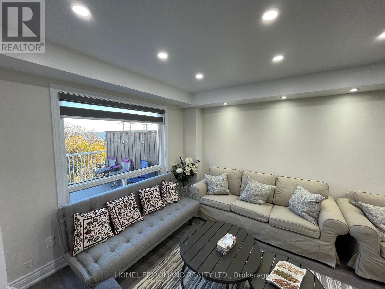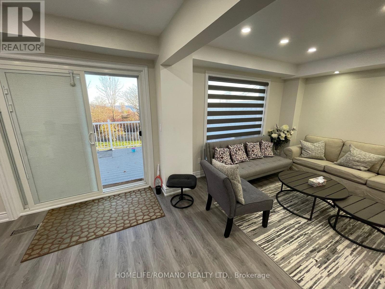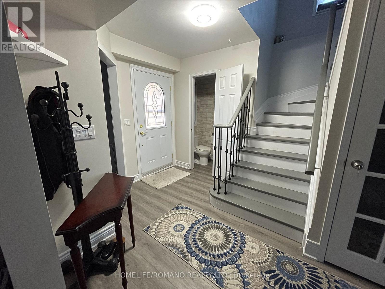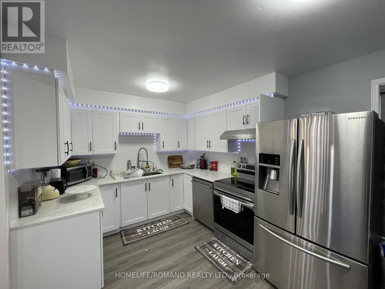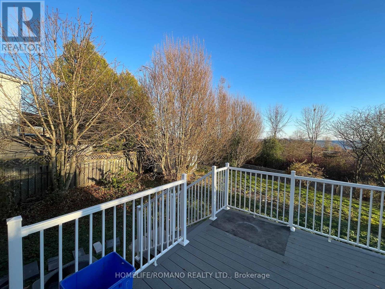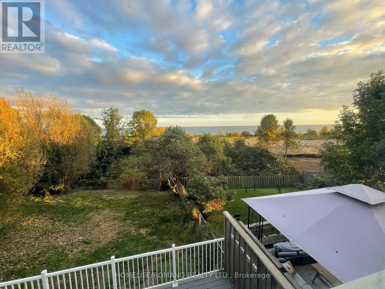3 Bedroom
4 Bathroom
Central Air Conditioning
Forced Air
$3,300 Monthly
Welcome to this spacious and versatile 3-bedroom, 4-bathroom home perfect for families, professionals, or anyone seeking comfort in a serene setting. This charming residence offers a separate, full-sized kitchen with upgraded appliances and generous cabinet space, ideal for daily living and entertaining. Enjoy multiple defined living areas that provide privacy and flexibility for remote work, formal dining, or quiet evenings at home. With four well-placed bathrooms including a convenient powder room on the main floor and additional baths on other levels this home is designed for both functionality and ease. The two generously sized bedrooms offer ample closet space and lots of natural light. One of the standout features is its proximity to the lakestep outside to enjoy peaceful walks, fresh air, and a beautiful lake view right from the property. Whether you're sipping coffee in the morning or relaxing at sunset, the lake adds a scenic and calming backdrop to your daily routine. Additional highlights include a private laundry area, plenty of storage, and 3 dedicated parking spaces. Situated in a quiet, family-friendly neighborhood close to parks, schools, transit, and shopping this home offers the best of both nature and convenience. Now available for lease schedule your private tour today and enjoy lakeside living at its finest! (id:50787)
Property Details
|
MLS® Number
|
E12120371 |
|
Property Type
|
Single Family |
|
Community Name
|
Lakeview |
|
Features
|
Irregular Lot Size |
|
Parking Space Total
|
3 |
Building
|
Bathroom Total
|
4 |
|
Bedrooms Above Ground
|
3 |
|
Bedrooms Total
|
3 |
|
Appliances
|
Central Vacuum, Range, Dryer, Stove, Washer, Refrigerator |
|
Basement Features
|
Apartment In Basement |
|
Basement Type
|
N/a |
|
Construction Style Attachment
|
Semi-detached |
|
Cooling Type
|
Central Air Conditioning |
|
Exterior Finish
|
Brick, Vinyl Siding |
|
Foundation Type
|
Poured Concrete |
|
Half Bath Total
|
1 |
|
Heating Fuel
|
Natural Gas |
|
Heating Type
|
Forced Air |
|
Stories Total
|
3 |
|
Type
|
House |
|
Utility Water
|
Municipal Water |
Parking
Land
|
Acreage
|
No |
|
Sewer
|
Sanitary Sewer |
|
Size Depth
|
173 Ft ,2 In |
|
Size Frontage
|
21 Ft ,7 In |
|
Size Irregular
|
21.62 X 173.2 Ft |
|
Size Total Text
|
21.62 X 173.2 Ft |
Rooms
| Level |
Type |
Length |
Width |
Dimensions |
|
Lower Level |
Recreational, Games Room |
|
|
Measurements not available |
|
Main Level |
Kitchen |
|
|
Measurements not available |
|
Main Level |
Living Room |
|
|
Measurements not available |
|
Main Level |
Dining Room |
|
|
Measurements not available |
|
Upper Level |
Primary Bedroom |
|
|
Measurements not available |
|
Upper Level |
Bedroom 2 |
|
|
Measurements not available |
https://www.realtor.ca/real-estate/28251640/1501-connery-crescent-oshawa-lakeview-lakeview

