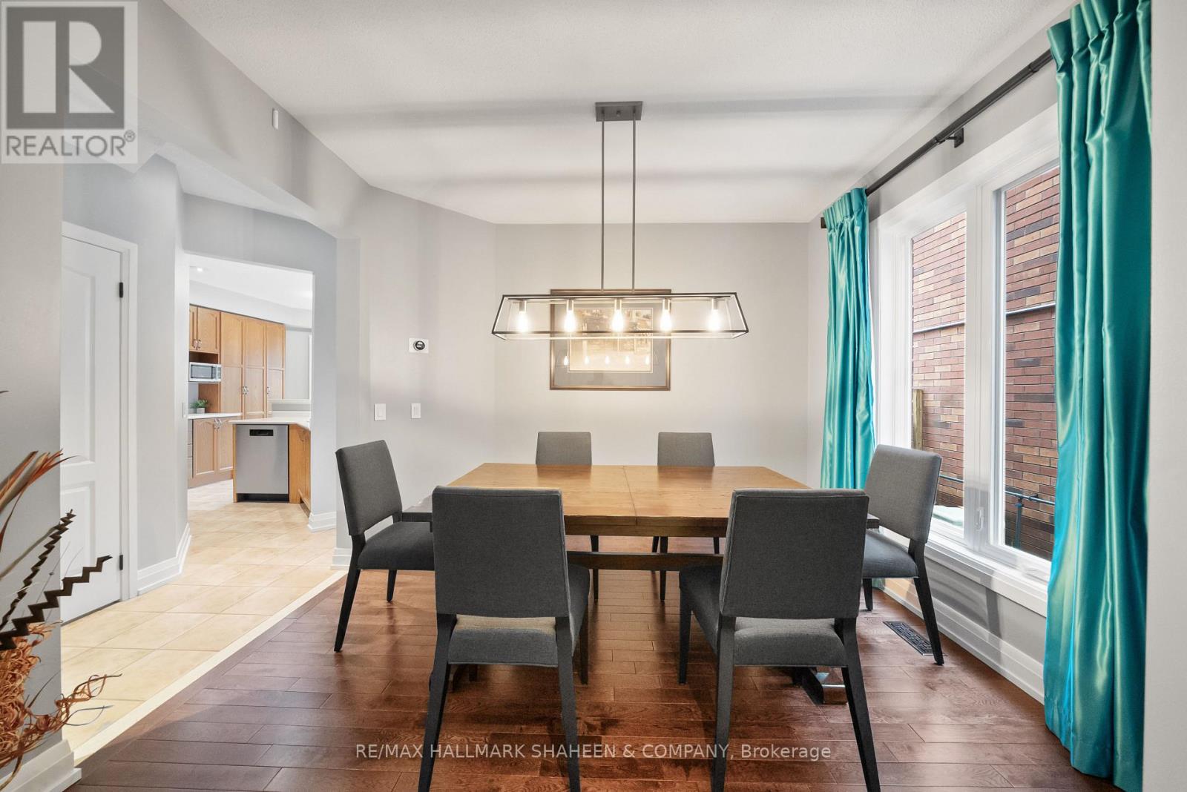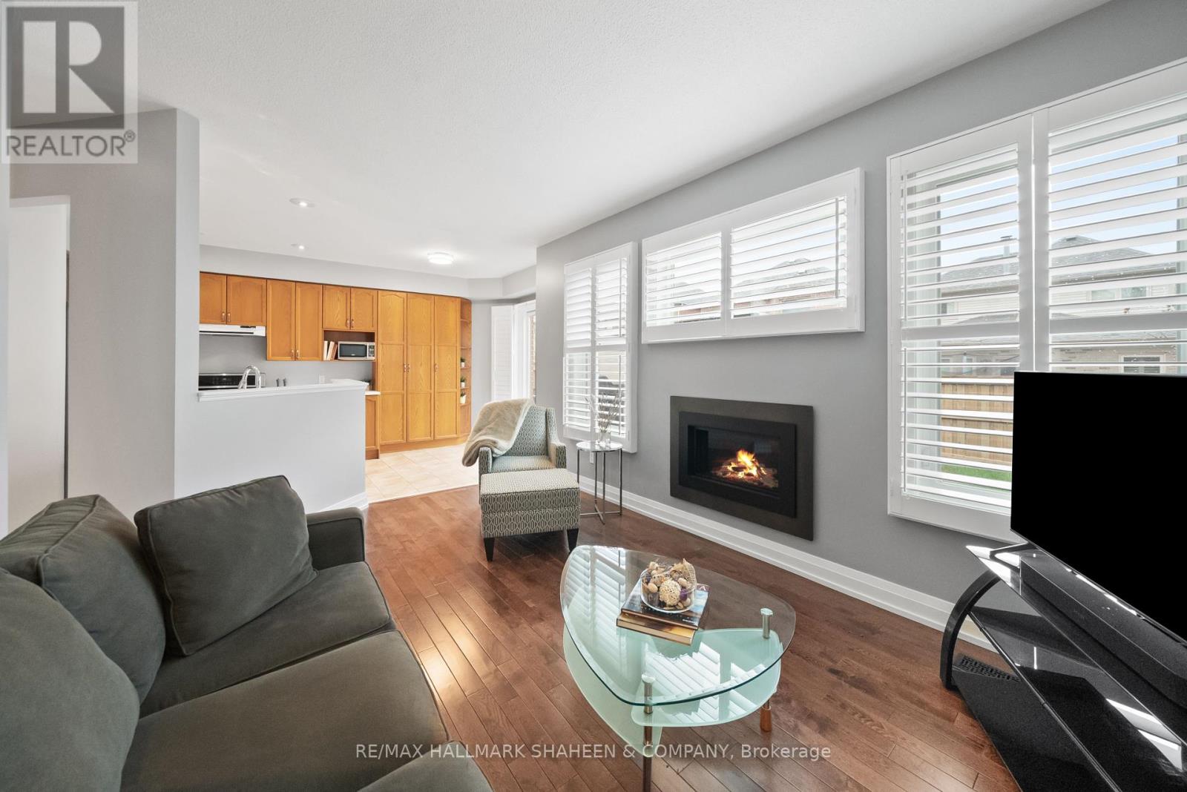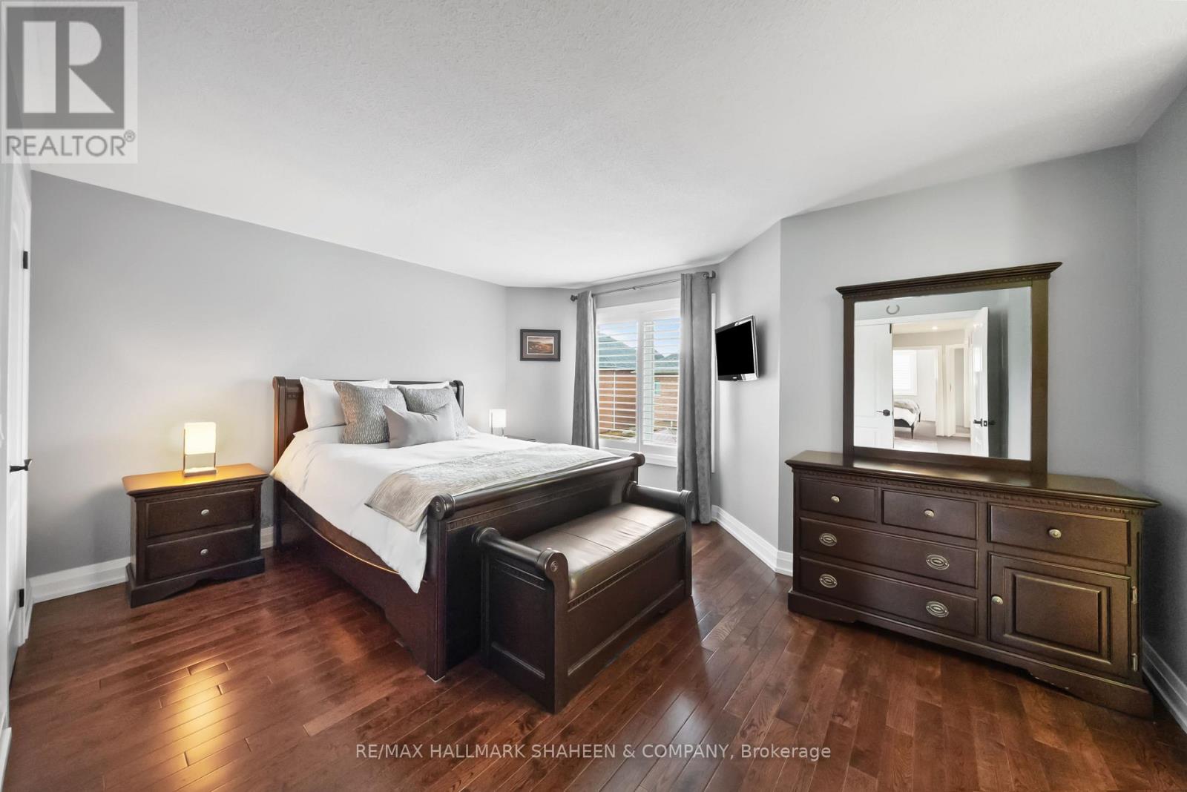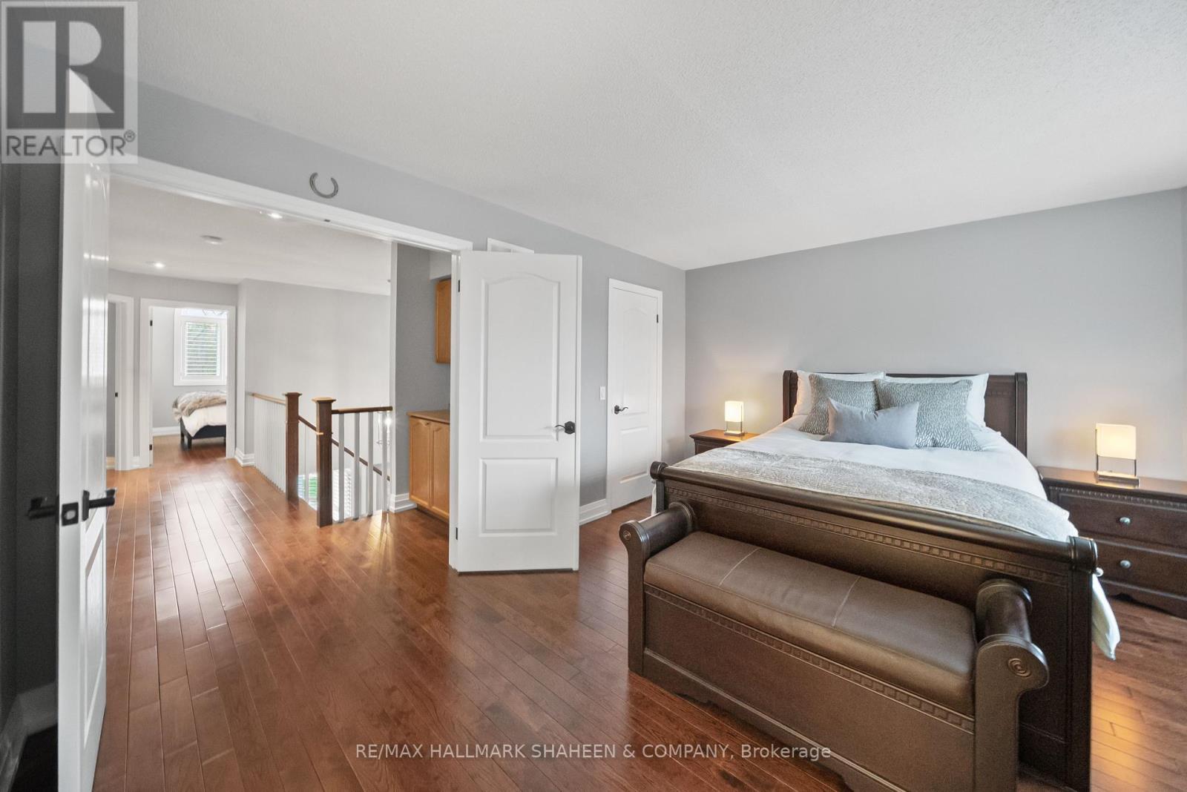5 Bedroom
4 Bathroom
1500 - 2000 sqft
Fireplace
Central Air Conditioning
Forced Air
$1,249,000
Tucked at the quiet end of a crescent with no through traffic and nothing but sky and trees in front of you, this elegant 4-bedroom, 4-bathroom home offers an unparalleled blend of serenity and city convenience. Surrounded by over 20,000 acres of preserved park land including Rouge National Park, Beare Hill Summit, and the meandering Cedar Trail this is a rare sanctuary for the nature lover and active lifestyle seeker alike. Inside, the home unfolds with grace: a dramatic central hallway, a sunken living room, a formal dining room, and a sun-filled eat-in kitchen that opens into the heart of the home the inviting family room with gas fireplace. Upstairs, spacious bedrooms offer comfort and privacy, while the finished basement provides a full second kitchen, oversized rec room, and flexible space for guests, media, or multigenerational living. The south-facing backyard, newly fenced and thoughtfully landscaped, invites al fresco evenings and weekend gatherings on the gazebo deck. With direct access to a double garage and a main floor laundry room, It's the setting that truly sets this home apart just minutes from Toronto (the first exit off the highway), in Highbush, Durhams best kept secret. With no neighbours in front, forest trails at your doorstep, and a location that feels both tucked away and incredibly connected, this home is a hidden gem waiting to be discovered. (id:50787)
Property Details
|
MLS® Number
|
E12124104 |
|
Property Type
|
Single Family |
|
Community Name
|
Highbush |
|
Amenities Near By
|
Park |
|
Features
|
Wooded Area, Ravine, Conservation/green Belt, Gazebo, Atrium/sunroom |
|
Parking Space Total
|
4 |
|
Structure
|
Deck |
Building
|
Bathroom Total
|
4 |
|
Bedrooms Above Ground
|
4 |
|
Bedrooms Below Ground
|
1 |
|
Bedrooms Total
|
5 |
|
Appliances
|
Water Heater, Dishwasher, Garage Door Opener, Hood Fan, Microwave, Stove, Window Coverings, Refrigerator |
|
Basement Development
|
Finished |
|
Basement Features
|
Apartment In Basement |
|
Basement Type
|
N/a (finished) |
|
Construction Style Attachment
|
Detached |
|
Cooling Type
|
Central Air Conditioning |
|
Exterior Finish
|
Brick |
|
Fireplace Present
|
Yes |
|
Flooring Type
|
Tile, Hardwood, Carpeted |
|
Half Bath Total
|
1 |
|
Heating Fuel
|
Natural Gas |
|
Heating Type
|
Forced Air |
|
Stories Total
|
2 |
|
Size Interior
|
1500 - 2000 Sqft |
|
Type
|
House |
|
Utility Water
|
Municipal Water |
Parking
Land
|
Acreage
|
No |
|
Fence Type
|
Fenced Yard |
|
Land Amenities
|
Park |
|
Sewer
|
Sanitary Sewer |
|
Size Depth
|
108 Ft |
|
Size Frontage
|
34 Ft |
|
Size Irregular
|
34 X 108 Ft |
|
Size Total Text
|
34 X 108 Ft |
|
Surface Water
|
River/stream |
Rooms
| Level |
Type |
Length |
Width |
Dimensions |
|
Second Level |
Bedroom 3 |
2.92 m |
2.89 m |
2.92 m x 2.89 m |
|
Second Level |
Bedroom 4 |
3.84 m |
3.18 m |
3.84 m x 3.18 m |
|
Second Level |
Bathroom |
3.03 m |
1.81 m |
3.03 m x 1.81 m |
|
Second Level |
Primary Bedroom |
4.61 m |
3.88 m |
4.61 m x 3.88 m |
|
Second Level |
Bathroom |
2.92 m |
2.5 m |
2.92 m x 2.5 m |
|
Second Level |
Bedroom 2 |
3.59 m |
3.03 m |
3.59 m x 3.03 m |
|
Basement |
Media |
3.92 m |
3.85 m |
3.92 m x 3.85 m |
|
Basement |
Kitchen |
2.9 m |
2.22 m |
2.9 m x 2.22 m |
|
Basement |
Recreational, Games Room |
5.35 m |
4.78 m |
5.35 m x 4.78 m |
|
Main Level |
Foyer |
6.72 m |
3.25 m |
6.72 m x 3.25 m |
|
Main Level |
Living Room |
4.04 m |
3.26 m |
4.04 m x 3.26 m |
|
Main Level |
Laundry Room |
2.03 m |
2.24 m |
2.03 m x 2.24 m |
|
Main Level |
Dining Room |
3.5 m |
3.06 m |
3.5 m x 3.06 m |
|
Main Level |
Family Room |
5 m |
3.29 m |
5 m x 3.29 m |
|
Main Level |
Kitchen |
3.7 m |
2.69 m |
3.7 m x 2.69 m |
|
Main Level |
Eating Area |
2.68 m |
2.66 m |
2.68 m x 2.66 m |
https://www.realtor.ca/real-estate/28259491/150-thicket-crescent-pickering-highbush-highbush




















































