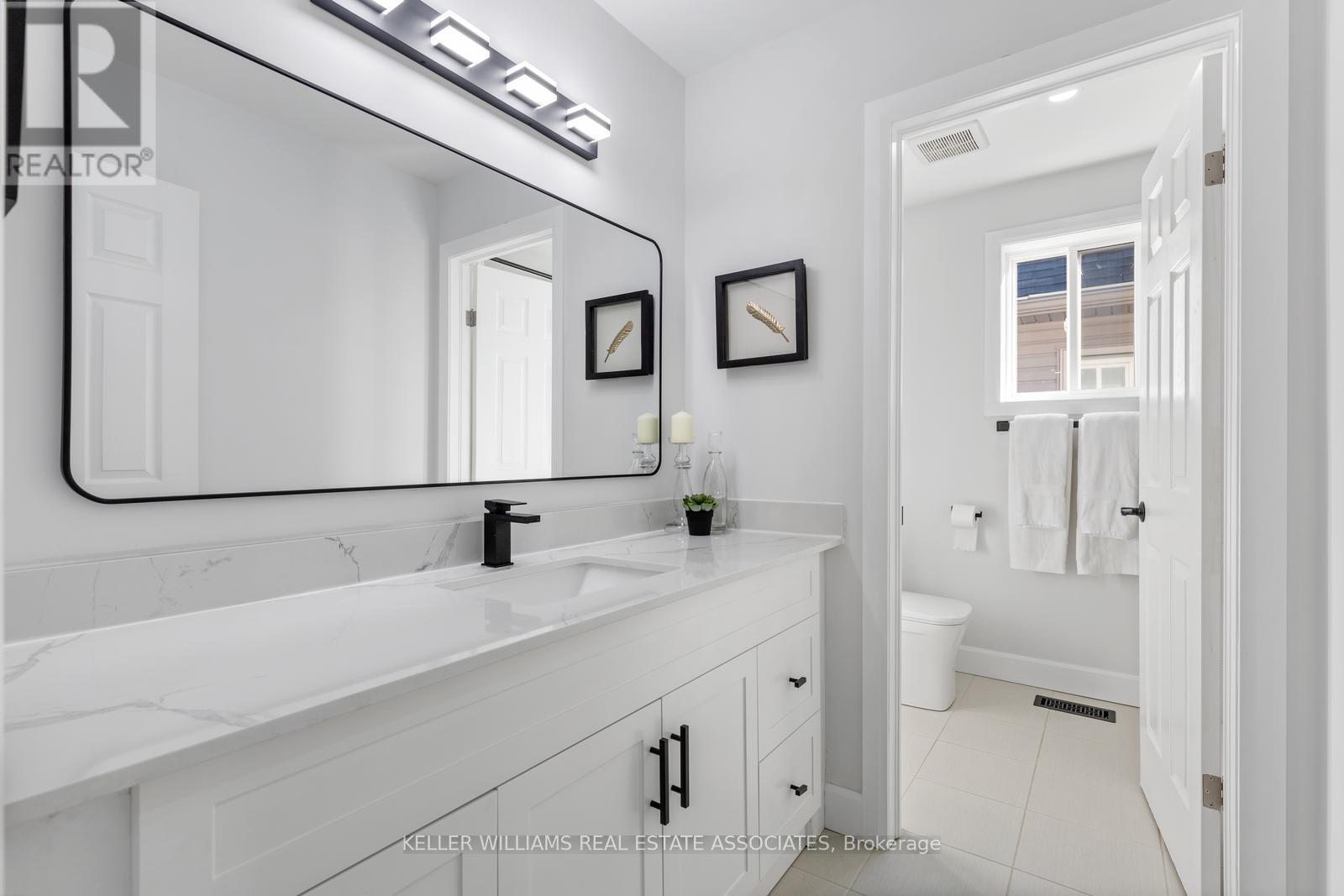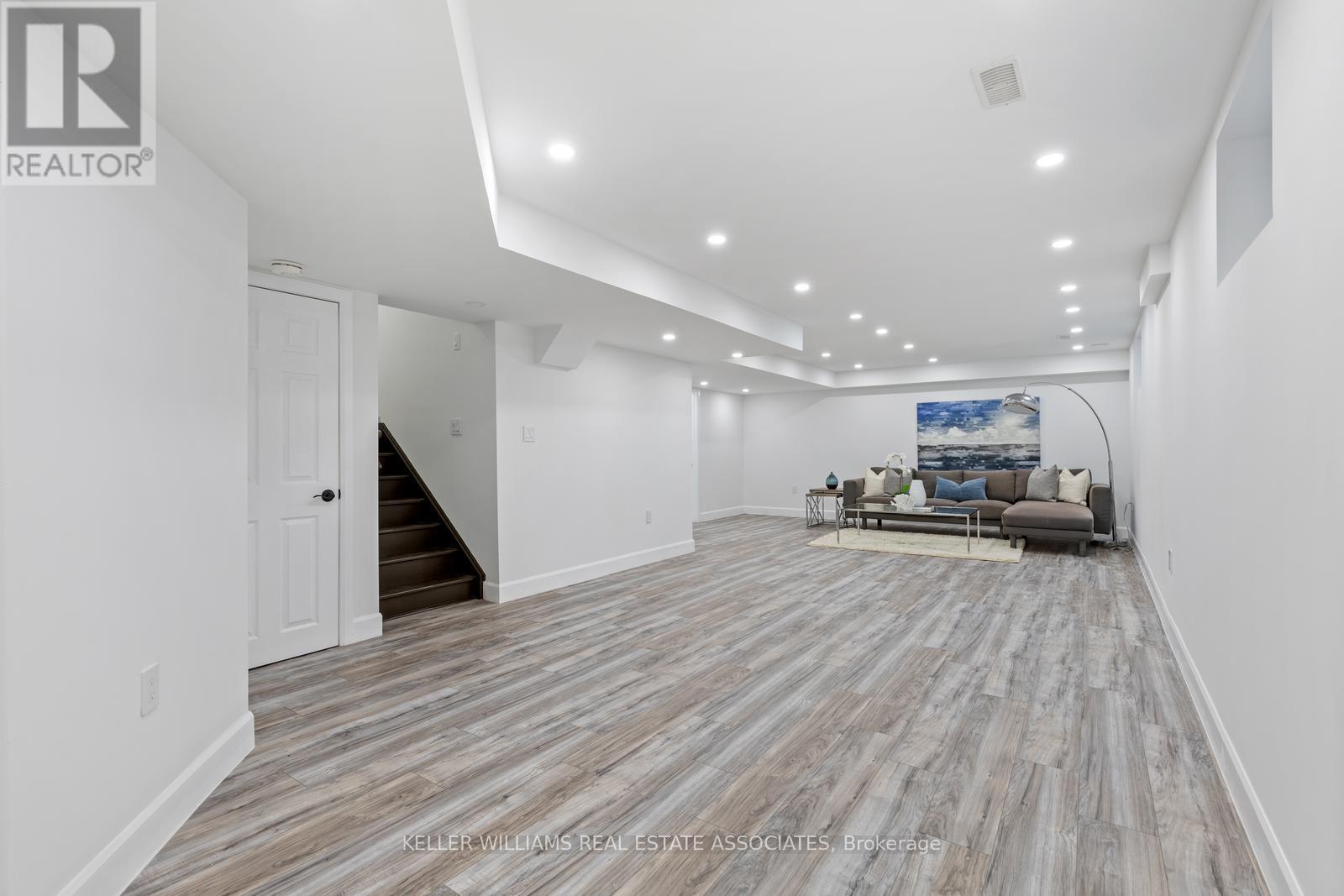4 Bedroom
4 Bathroom
Central Air Conditioning
Forced Air
$1,130,000
Welcome to this immaculate, turnkey home! From the freshly painted interior, to the low maintenance interlock exterior, all you need to do is make an offer and move in! As you step inside, the soaring ceilings will give you a sense of grandeur and space. The main floor features a well designed, convenient layout, with a large kitchen and breakfast bar that leads to your private, low maintenance backyard retreat perfect for enjoying serene mornings and entertaining family and friends. As you go upstairs, you'll see the versatile den that can be used as a workspace, or an extra play area for kids. The private and spacious primary bedroom is complete with a walk-in closet and a luxurious 5-piece spa-like ensuite. Two additional spacious bedrooms offer ample closet space, ensuring comfort for the whole family and the second-floor laundry room adds convenience and makes chores easier. In the basement, you'll find an open concept layout, perfect as a rec room, with enough space for a large sectional ideal for family movie nights or play time. Store extra toys, home decor and seasonal clothing in the three storage spaces. Don't miss out on this incredible opportunity to make this beautiful home yours in a vibrant and welcoming neighborhood! Your ideal lifestyle awaits! **** EXTRAS **** 2 Car Garage and Private Drive with 2 Additional Parking. Located in Family-Friendly neighbourhood in the heart of Waterloo. Grand River, parks and trails nearby. (id:50787)
Property Details
|
MLS® Number
|
X9391438 |
|
Property Type
|
Single Family |
|
Parking Space Total
|
4 |
Building
|
Bathroom Total
|
4 |
|
Bedrooms Above Ground
|
3 |
|
Bedrooms Below Ground
|
1 |
|
Bedrooms Total
|
4 |
|
Appliances
|
Dishwasher, Dryer, Refrigerator, Stove, Washer, Window Coverings |
|
Basement Development
|
Finished |
|
Basement Type
|
N/a (finished) |
|
Construction Style Attachment
|
Detached |
|
Cooling Type
|
Central Air Conditioning |
|
Exterior Finish
|
Brick |
|
Flooring Type
|
Hardwood |
|
Foundation Type
|
Concrete, Slab |
|
Half Bath Total
|
1 |
|
Heating Fuel
|
Natural Gas |
|
Heating Type
|
Forced Air |
|
Stories Total
|
2 |
|
Type
|
House |
|
Utility Water
|
Municipal Water |
Parking
Land
|
Acreage
|
No |
|
Sewer
|
Sanitary Sewer |
|
Size Depth
|
98 Ft ,5 In |
|
Size Frontage
|
35 Ft ,11 In |
|
Size Irregular
|
35.99 X 98.43 Ft |
|
Size Total Text
|
35.99 X 98.43 Ft |
Rooms
| Level |
Type |
Length |
Width |
Dimensions |
|
Second Level |
Primary Bedroom |
5.1 m |
4.42 m |
5.1 m x 4.42 m |
|
Second Level |
Bedroom 2 |
4.73 m |
3.51 m |
4.73 m x 3.51 m |
|
Second Level |
Bedroom 3 |
3.43 m |
3.59 m |
3.43 m x 3.59 m |
|
Basement |
Family Room |
5.49 m |
12.96 m |
5.49 m x 12.96 m |
|
Main Level |
Foyer |
2.46 m |
2.09 m |
2.46 m x 2.09 m |
|
Main Level |
Dining Room |
7.99 m |
5.72 m |
7.99 m x 5.72 m |
|
Main Level |
Living Room |
4.14 m |
4.98 m |
4.14 m x 4.98 m |
|
Main Level |
Kitchen |
3.75 m |
6.51 m |
3.75 m x 6.51 m |
https://www.realtor.ca/real-estate/27528221/150-steeplechase-way-waterloo










































