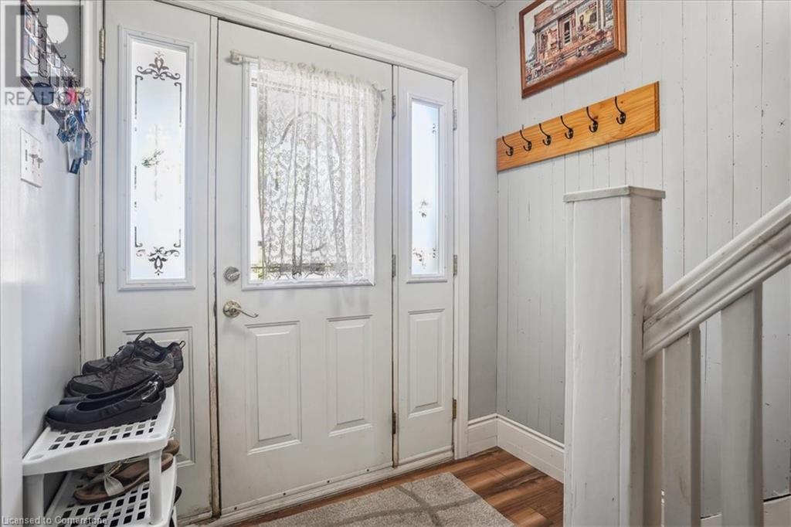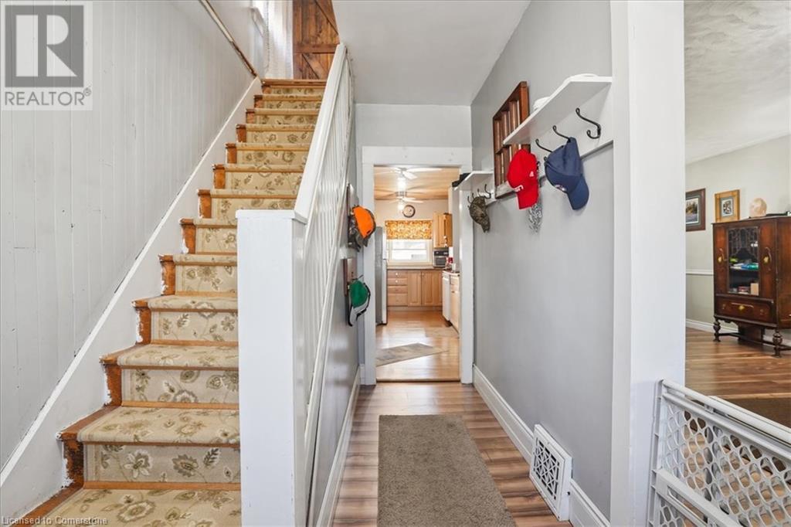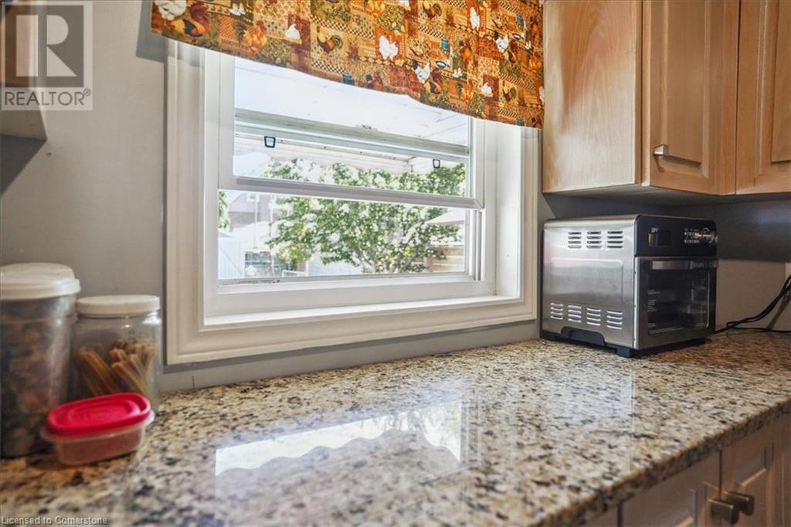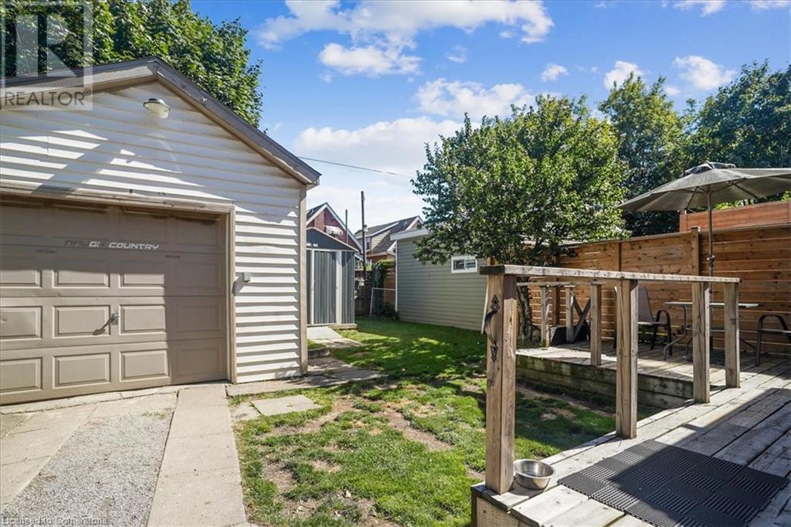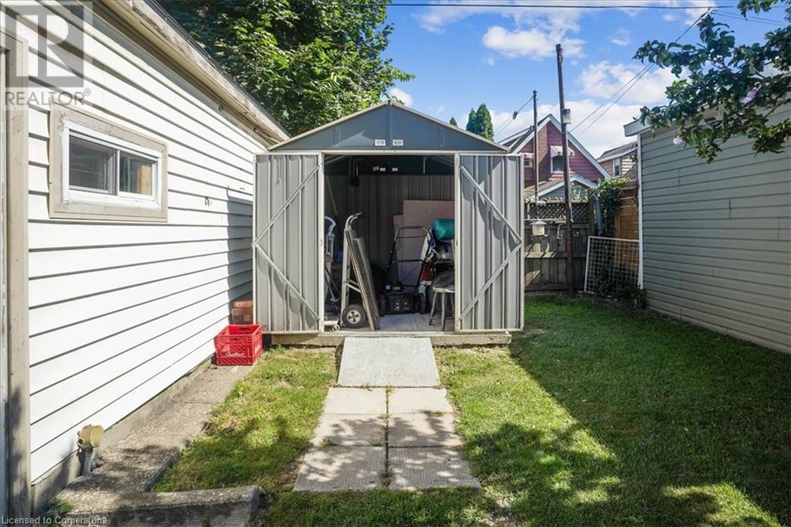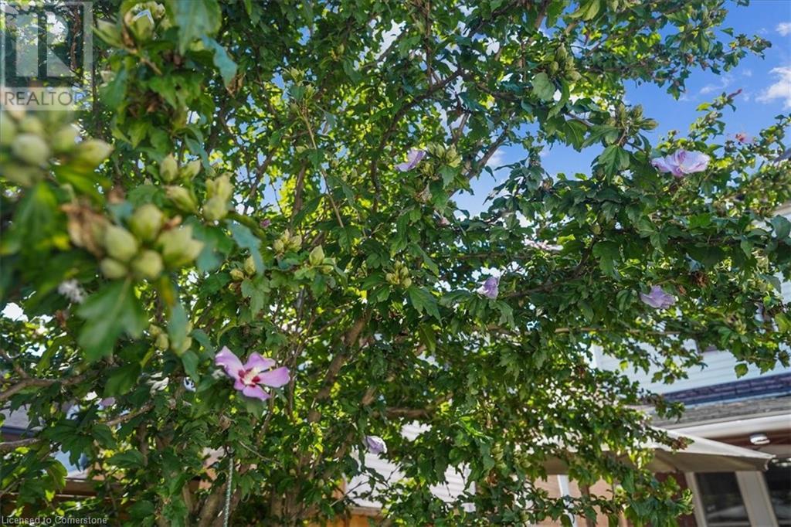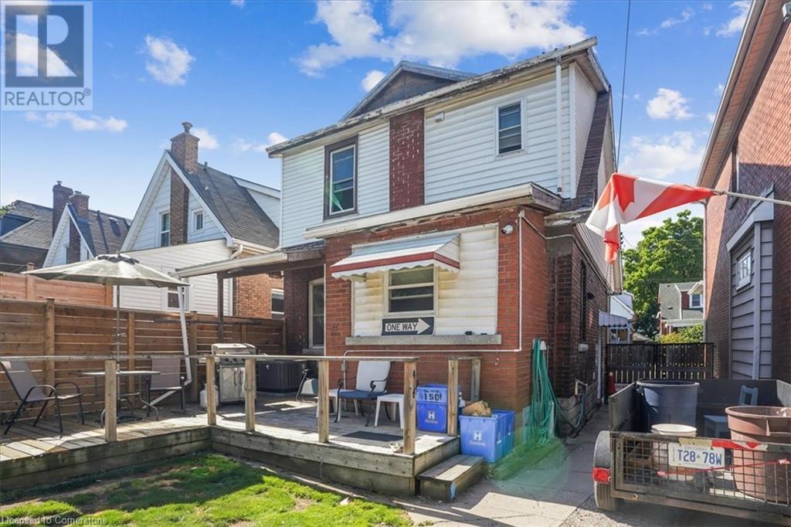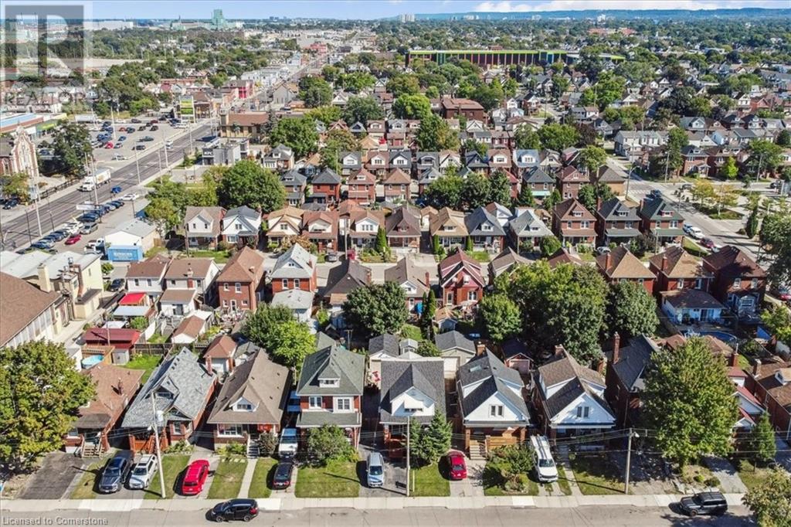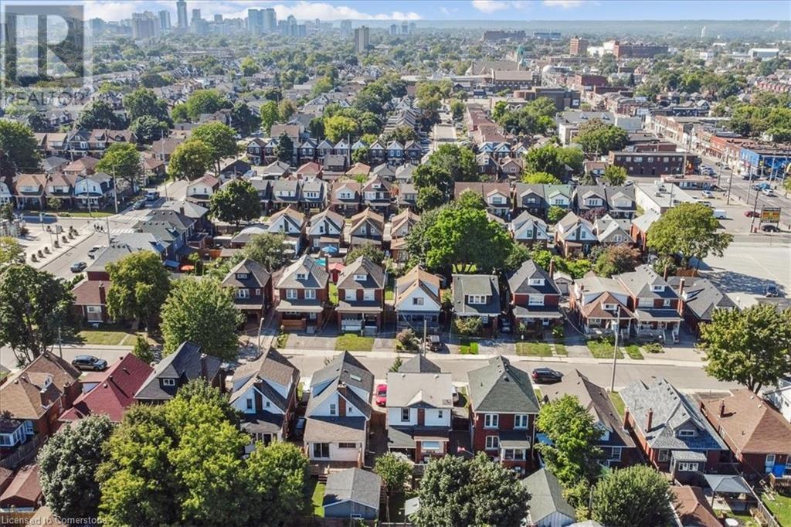3 Bedroom
1 Bathroom
1300 sqft
2 Level
Forced Air
$634,900
Oskee Wee Wee in the heart of the city! Only steps from Tim Hortons Field & Bernie Morelli Rec. Centre awaits this fantastic opportunity to make this charming family home your own. Built in 1925 in the Stipley neighbourhood with 3 bedrooms, 1 full bath, & offering a lot of the original charm with modern touches. Hardwood flooring with Mahogany-inlay, granite kitchen countertop, large living & dining area, & a full basement with laundry & plenty of storage options. The bathroom barn door, some modern light fixtures, a jacuzzi tub, the beautiful, covered veranda with built-in toddler/pet gate for taking in spectacular sunsets, & the rear deck for hosting BBQ’s are some of the added features. Furnace & A/C updated in 2022. The private driveway allows for 5 standard sized vehicles in addition to the single detached 12’x22’ garage with 220v power &10’ ceiling & garden shed allows for all your weekend project fun! Public transit, schools, parks, & major amenities all within walking distance. (id:50787)
Property Details
|
MLS® Number
|
XH4206645 |
|
Property Type
|
Single Family |
|
Amenities Near By
|
Hospital, Park, Place Of Worship, Public Transit, Schools |
|
Community Features
|
Community Centre |
|
Equipment Type
|
Furnace, Water Heater |
|
Features
|
Paved Driveway |
|
Parking Space Total
|
6 |
|
Rental Equipment Type
|
Furnace, Water Heater |
|
Structure
|
Shed |
Building
|
Bathroom Total
|
1 |
|
Bedrooms Above Ground
|
3 |
|
Bedrooms Total
|
3 |
|
Architectural Style
|
2 Level |
|
Basement Development
|
Unfinished |
|
Basement Type
|
Full (unfinished) |
|
Constructed Date
|
1925 |
|
Construction Style Attachment
|
Detached |
|
Exterior Finish
|
Aluminum Siding, Brick |
|
Foundation Type
|
Block |
|
Heating Fuel
|
Natural Gas |
|
Heating Type
|
Forced Air |
|
Stories Total
|
2 |
|
Size Interior
|
1300 Sqft |
|
Type
|
House |
|
Utility Water
|
Municipal Water |
Parking
Land
|
Acreage
|
No |
|
Land Amenities
|
Hospital, Park, Place Of Worship, Public Transit, Schools |
|
Sewer
|
Municipal Sewage System |
|
Size Depth
|
90 Ft |
|
Size Frontage
|
30 Ft |
|
Size Total Text
|
Under 1/2 Acre |
|
Zoning Description
|
R1a |
Rooms
| Level |
Type |
Length |
Width |
Dimensions |
|
Second Level |
4pc Bathroom |
|
|
8'2'' x 7'5'' |
|
Second Level |
Bedroom |
|
|
13'9'' x 9'4'' |
|
Second Level |
Bedroom |
|
|
13'7'' x 9'9'' |
|
Second Level |
Primary Bedroom |
|
|
13'7'' x 10'8'' |
|
Basement |
Storage |
|
|
5'6'' x 8'9'' |
|
Basement |
Storage |
|
|
5'6'' x 6'5'' |
|
Basement |
Storage |
|
|
5'6'' x 8'6'' |
|
Basement |
Storage |
|
|
13'5'' x 18'3'' |
|
Main Level |
Foyer |
|
|
6'6'' x 13'6'' |
|
Main Level |
Kitchen |
|
|
9'10'' x 18'2'' |
|
Main Level |
Dining Room |
|
|
19'10'' x 12'0'' |
|
Main Level |
Living Room |
|
|
12'8'' x 13'6'' |
https://www.realtor.ca/real-estate/27425333/150-prospect-street-n-hamilton







