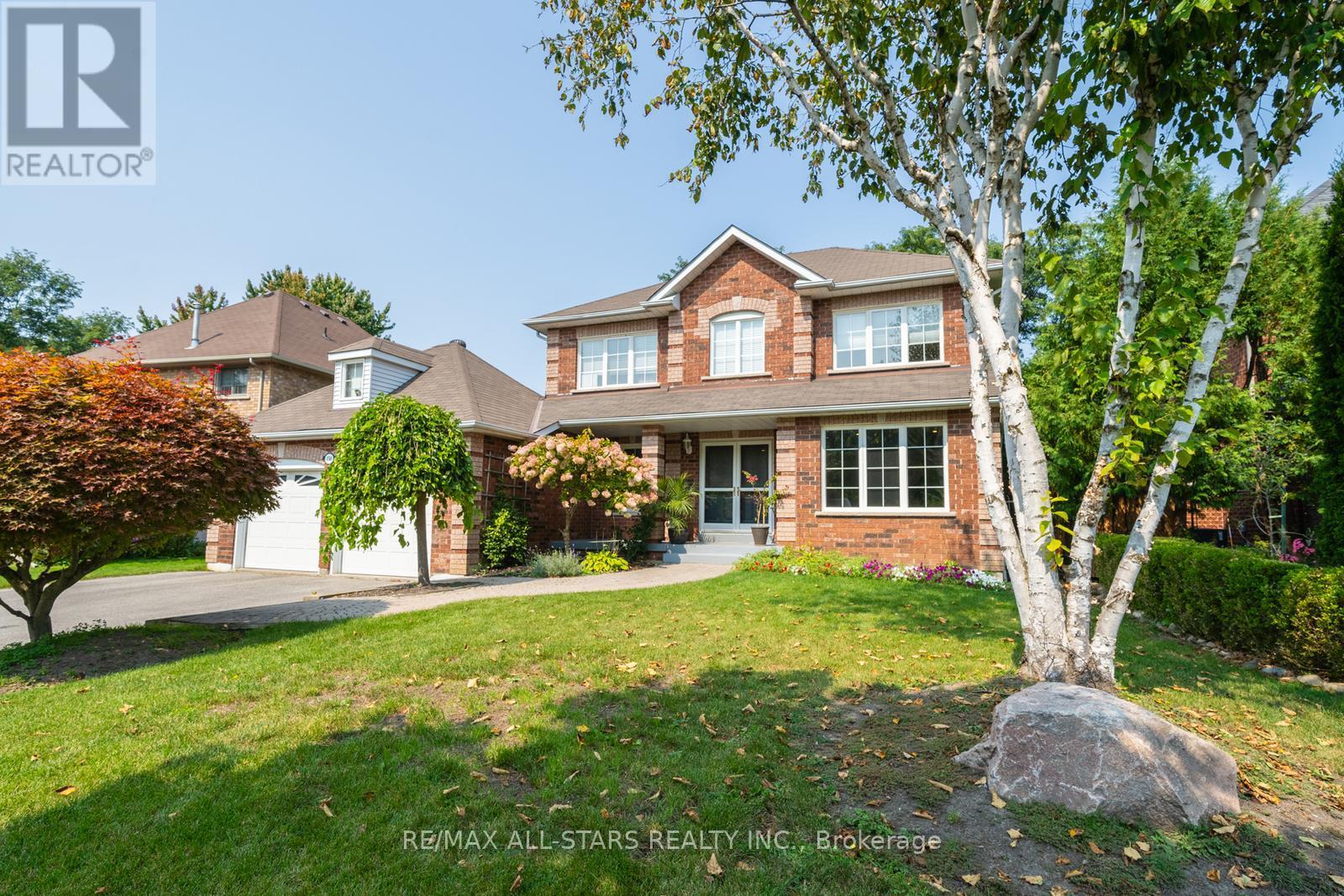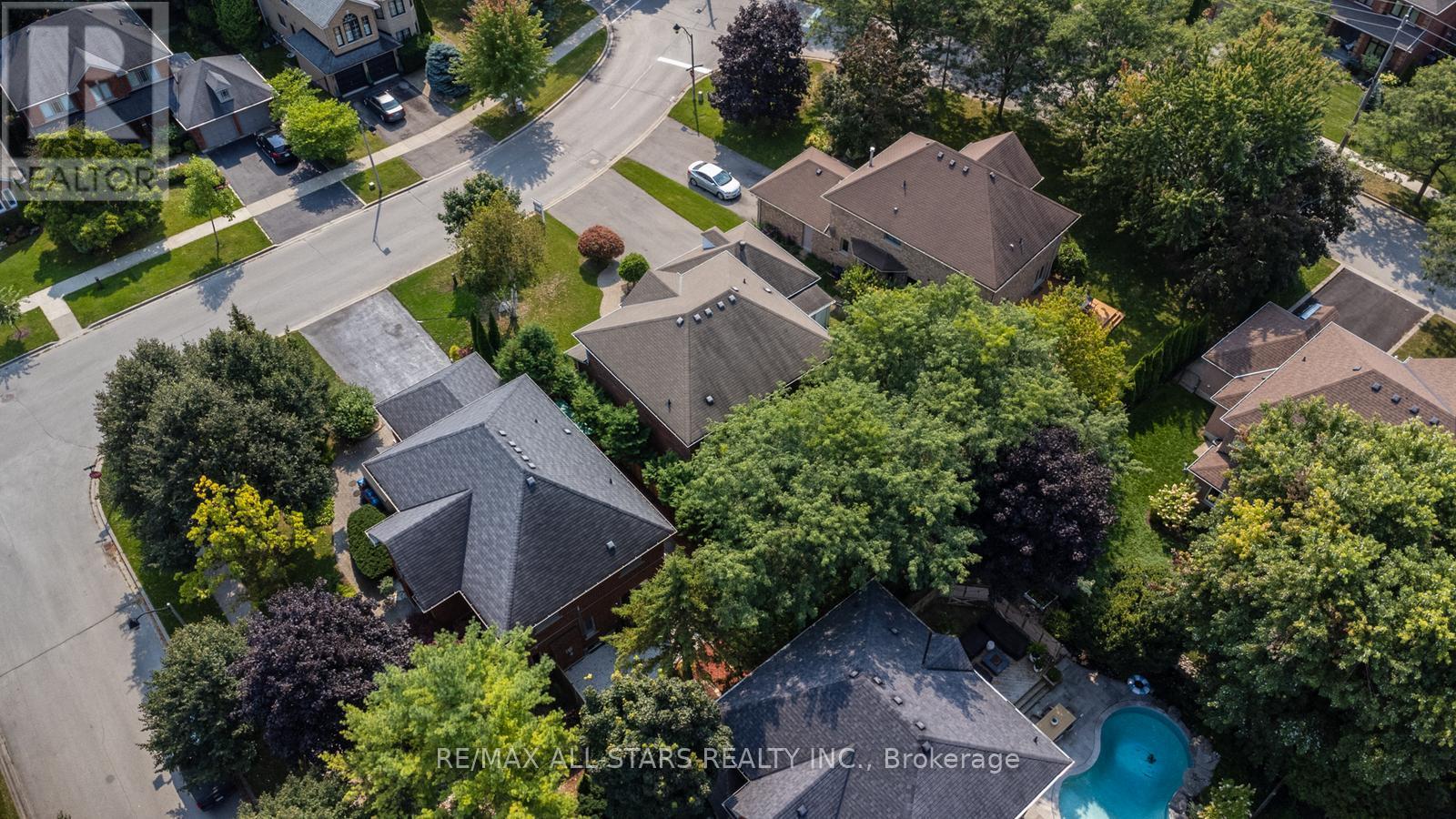5 Bedroom
4 Bathroom
Fireplace
Central Air Conditioning
Forced Air
$1,725,000
Nestled in one of Stouffville's most coveted neighbourhoods, this exceptional property offers an unparalleled blend of luxury, comfort, and convenience. With its magazine-worthy kitchen, thoughtfully designed layout, and fully finished basement featuring a charming in-law suite, this home promises a unique living experience. From the expansive backyard with a stone patio to its prime location near Memorial Park and historic Main Street, this property has it all. Inside, a spacious foyer leads to an open-concept living area perfect for both daily living and entertaining. The centrepiece is a magazine-worthy kitchen with upscale appliances, custom cabinetry, and an expansive island. Adjacent is a sun-filled dining area and a cozy family room with a fireplace. Upstairs, the master suite includes a luxurious en-suite bathroom, while three additional bedrooms and a full bathroom cater to family needs. Located in the heart of Stouffville Village, this home is a short walk from boutiques, cafes, and restaurants. The community offers excellent schools, parks, and trails, making it a vibrant and family-friendly area. (id:50787)
Open House
This property has open houses!
Starts at:
2:00 pm
Ends at:
4:00 pm
Property Details
|
MLS® Number
|
N9350056 |
|
Property Type
|
Single Family |
|
Community Name
|
Stouffville |
|
Amenities Near By
|
Park, Schools |
|
Community Features
|
Community Centre |
|
Features
|
Carpet Free, In-law Suite |
|
Parking Space Total
|
6 |
Building
|
Bathroom Total
|
4 |
|
Bedrooms Above Ground
|
4 |
|
Bedrooms Below Ground
|
1 |
|
Bedrooms Total
|
5 |
|
Amenities
|
Fireplace(s) |
|
Appliances
|
Garage Door Opener Remote(s), Oven - Built-in, Water Softener, Dishwasher, Dryer, Garage Door Opener, Range, Refrigerator, Stove, Washer, Window Coverings |
|
Basement Development
|
Finished |
|
Basement Type
|
N/a (finished) |
|
Construction Style Attachment
|
Detached |
|
Cooling Type
|
Central Air Conditioning |
|
Exterior Finish
|
Brick |
|
Fireplace Present
|
Yes |
|
Flooring Type
|
Hardwood, Laminate |
|
Foundation Type
|
Concrete |
|
Half Bath Total
|
1 |
|
Heating Fuel
|
Natural Gas |
|
Heating Type
|
Forced Air |
|
Stories Total
|
2 |
|
Type
|
House |
|
Utility Water
|
Municipal Water |
Parking
Land
|
Acreage
|
No |
|
Fence Type
|
Fenced Yard |
|
Land Amenities
|
Park, Schools |
|
Sewer
|
Sanitary Sewer |
|
Size Depth
|
116 Ft ,2 In |
|
Size Frontage
|
56 Ft ,5 In |
|
Size Irregular
|
56.42 X 116.19 Ft |
|
Size Total Text
|
56.42 X 116.19 Ft|under 1/2 Acre |
Rooms
| Level |
Type |
Length |
Width |
Dimensions |
|
Basement |
Living Room |
4.57 m |
6.87 m |
4.57 m x 6.87 m |
|
Basement |
Eating Area |
2.75 m |
3.06 m |
2.75 m x 3.06 m |
|
Basement |
Bedroom 5 |
4.54 m |
3.32 m |
4.54 m x 3.32 m |
|
Basement |
Kitchen |
5.74 m |
4.84 m |
5.74 m x 4.84 m |
|
Main Level |
Library |
5.27 m |
3.31 m |
5.27 m x 3.31 m |
|
Main Level |
Kitchen |
6.38 m |
3.42 m |
6.38 m x 3.42 m |
|
Main Level |
Dining Room |
6.44 m |
3.35 m |
6.44 m x 3.35 m |
|
Main Level |
Family Room |
5.55 m |
3.32 m |
5.55 m x 3.32 m |
|
Upper Level |
Primary Bedroom |
5.8 m |
3.32 m |
5.8 m x 3.32 m |
|
Upper Level |
Bedroom 2 |
3.34 m |
3.46 m |
3.34 m x 3.46 m |
|
Upper Level |
Bedroom 3 |
3.08 m |
3.36 m |
3.08 m x 3.36 m |
|
Upper Level |
Bedroom 4 |
3.08 m |
2.84 m |
3.08 m x 2.84 m |
https://www.realtor.ca/real-estate/27416390/150-park-drive-whitchurch-stouffville-stouffville-stouffville






































