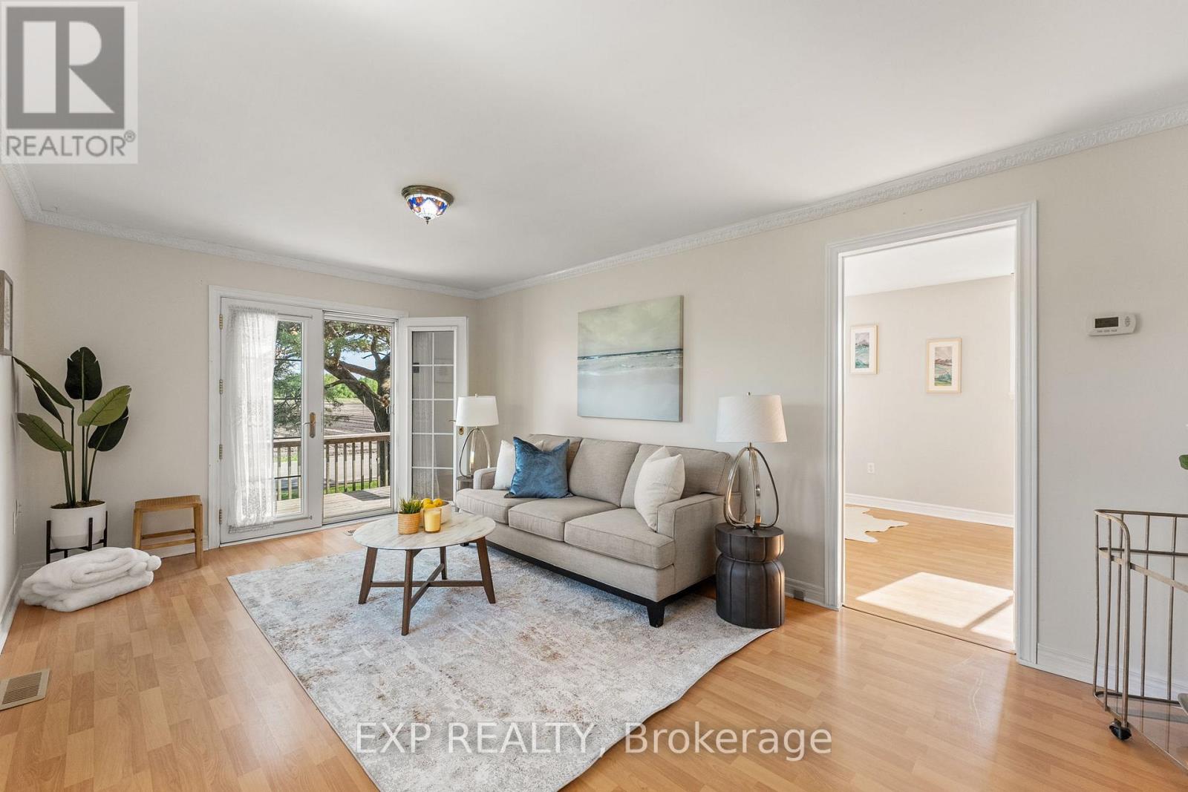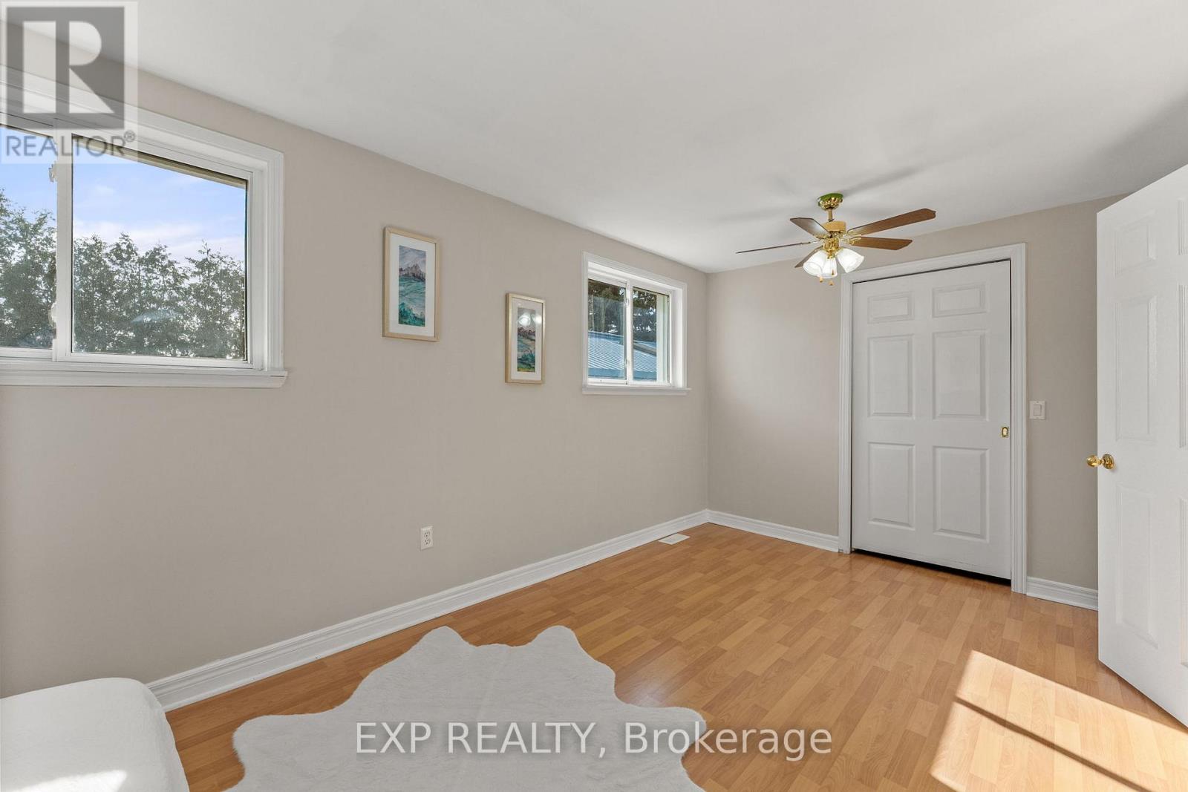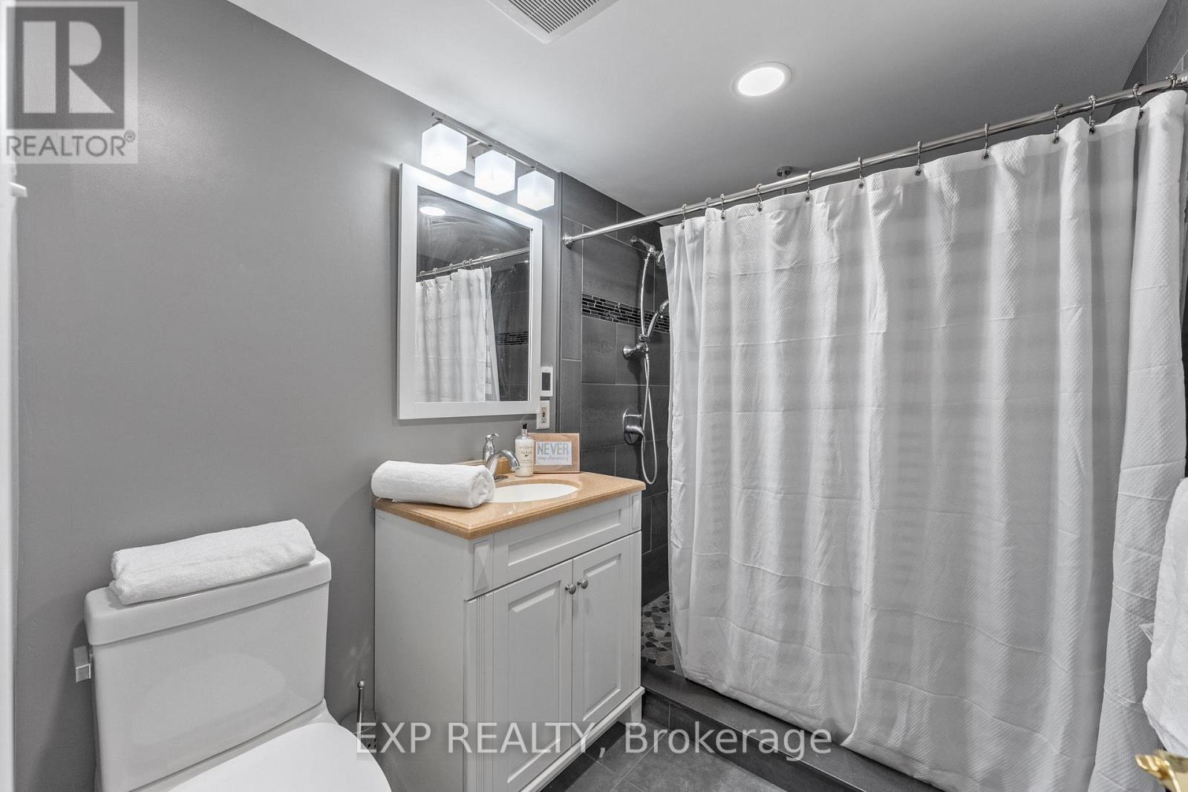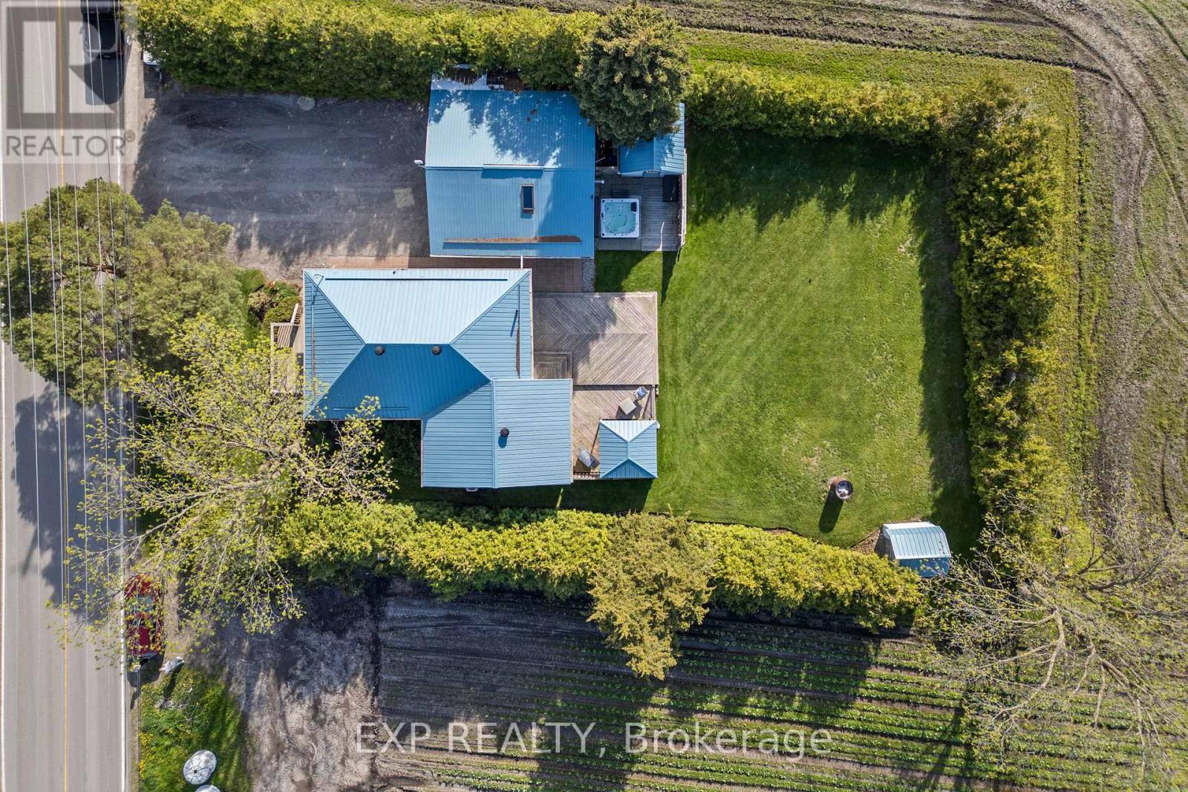3 Bedroom
2 Bathroom
700 - 1100 sqft
Raised Bungalow
Central Air Conditioning
Forced Air
Landscaped
$836,000
Enjoy The Best Of Both Worlds - Country Living But Only 5 Minutes To Newmarket! This Charming Home Offers A Perfect Blend Of Comfort And Convenience, Featuring A Beautifully Lit Eat-In Kitchen With Natural Light Pouring In. French Doors Lead Out To A Large Deck - Perfect For Entertaining Or Quiet Mornings Enjoying Your Coffee. A Finished Basement And Spacious Rec Room, Ideal For Relaxing Or Hosting Guests. It Doesnt End There! An Insulated Double Garage/Workshop With Gas Heater And Separate Insulated Shed With Hydro Provides Year-Round Functionality And Storage. A Handymans Dream! Unwind In The Hot Tub And Soak In The Peaceful Surroundings Of This Countryside Retreat. (id:50787)
Property Details
|
MLS® Number
|
N12168129 |
|
Property Type
|
Single Family |
|
Community Name
|
Rural King |
|
Equipment Type
|
None |
|
Features
|
Wooded Area, Flat Site |
|
Parking Space Total
|
6 |
|
Rental Equipment Type
|
None |
|
Structure
|
Deck, Shed |
|
View Type
|
View |
Building
|
Bathroom Total
|
2 |
|
Bedrooms Above Ground
|
2 |
|
Bedrooms Below Ground
|
1 |
|
Bedrooms Total
|
3 |
|
Appliances
|
Hot Tub, Central Vacuum, Water Heater, Dishwasher, Dryer, Microwave, Stove, Washer, Refrigerator |
|
Architectural Style
|
Raised Bungalow |
|
Basement Development
|
Finished |
|
Basement Type
|
Full (finished) |
|
Construction Style Attachment
|
Detached |
|
Cooling Type
|
Central Air Conditioning |
|
Exterior Finish
|
Vinyl Siding |
|
Flooring Type
|
Laminate, Hardwood, Tile |
|
Foundation Type
|
Block |
|
Heating Fuel
|
Natural Gas |
|
Heating Type
|
Forced Air |
|
Stories Total
|
1 |
|
Size Interior
|
700 - 1100 Sqft |
|
Type
|
House |
|
Utility Water
|
Dug Well |
Parking
Land
|
Acreage
|
No |
|
Landscape Features
|
Landscaped |
|
Sewer
|
Septic System |
|
Size Depth
|
160 Ft |
|
Size Frontage
|
100 Ft |
|
Size Irregular
|
100 X 160 Ft |
|
Size Total Text
|
100 X 160 Ft|under 1/2 Acre |
|
Zoning Description
|
Ru2 |
Rooms
| Level |
Type |
Length |
Width |
Dimensions |
|
Basement |
Bedroom 3 |
2.84 m |
3.53 m |
2.84 m x 3.53 m |
|
Basement |
Family Room |
3.89 m |
6 m |
3.89 m x 6 m |
|
Basement |
Bathroom |
1.75 m |
2.51 m |
1.75 m x 2.51 m |
|
Main Level |
Kitchen |
4.34 m |
2.93 m |
4.34 m x 2.93 m |
|
Main Level |
Living Room |
5.32 m |
3.19 m |
5.32 m x 3.19 m |
|
Main Level |
Primary Bedroom |
5.8 m |
2.79 m |
5.8 m x 2.79 m |
|
Main Level |
Bedroom 2 |
3.4 m |
2.87 m |
3.4 m x 2.87 m |
|
Main Level |
Foyer |
2.14 m |
1.66 m |
2.14 m x 1.66 m |
|
Main Level |
Bathroom |
2.13 m |
1.27 m |
2.13 m x 1.27 m |
Utilities
|
Natural Gas Available
|
Available |
https://www.realtor.ca/real-estate/28356156/150-king-street-king-rural-king



































