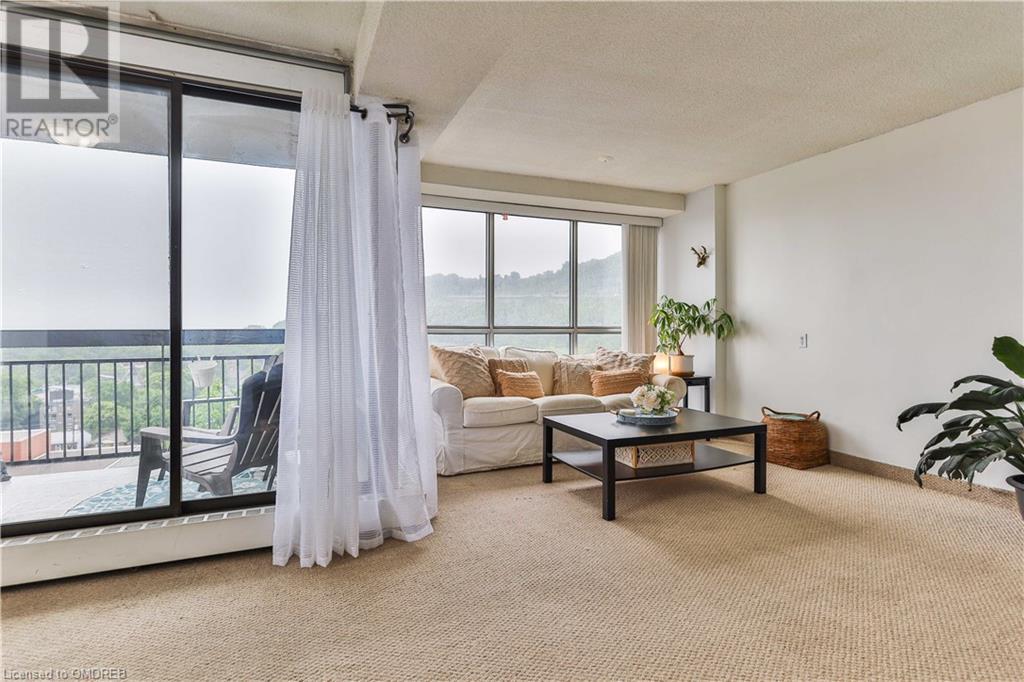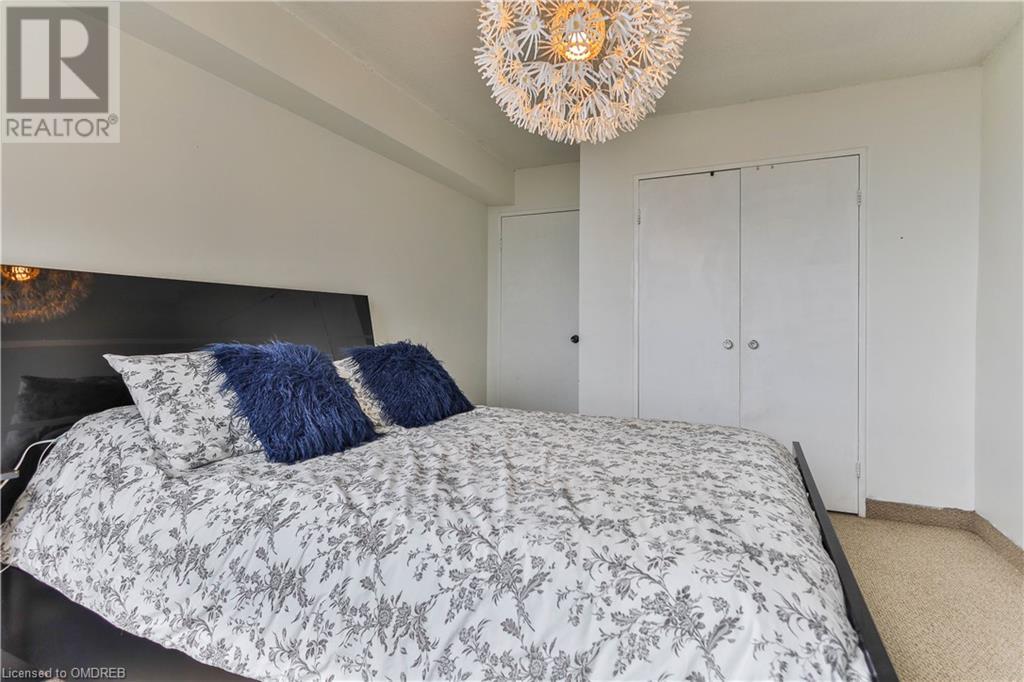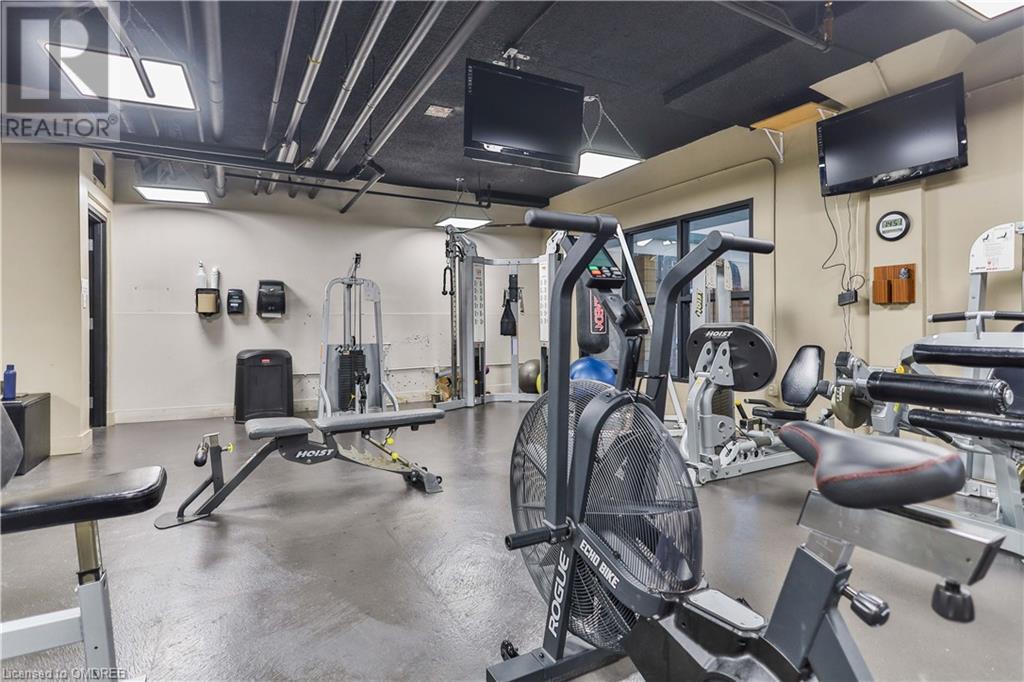150 Charlton Avenue E Unit# 1102 Hamilton, Ontario L8N 3X3
$349,000Maintenance, Insurance, Heat, Electricity, Landscaping, Water, Parking
$816 Monthly
Maintenance, Insurance, Heat, Electricity, Landscaping, Water, Parking
$816 MonthlyThis end unit suite offers stunning, unobstructed panoramic views of the escarpment, downtown and the Hamilton Harbour and fills the unit with natural sunlight through the wall to ceiling windows. Enjoy your morning coffee as you look out towards the escarpment on your private patio. Located in the heart of Hamilton where you can walk to downtown, trendy James, Augusta and Locke streets. Enjoy the specialty boutiques, trendy restaurants, and bars the neighbourhood has to offer. St. Joseph's hospital is right at your doorstep. With easy access to the 403 and the GO station, it is a very convenient location for commuters. This building offers several amenities including media room, pool, sauna, exercise room, squash court, party room, roof top patio, and 24 hour security surveillance. Condo fees include heat, hydro, water, building insurance, common elements, building maintenance, locker. (id:50787)
Property Details
| MLS® Number | 40644549 |
| Property Type | Single Family |
| Amenities Near By | Hospital, Park, Public Transit, Schools |
| Equipment Type | None |
| Features | Balcony, Laundry- Coin Operated |
| Parking Space Total | 1 |
| Rental Equipment Type | None |
| Storage Type | Locker |
Building
| Bathroom Total | 2 |
| Bedrooms Above Ground | 2 |
| Bedrooms Total | 2 |
| Appliances | Refrigerator, Stove |
| Basement Type | None |
| Constructed Date | 1975 |
| Construction Style Attachment | Attached |
| Cooling Type | Wall Unit |
| Exterior Finish | Aluminum Siding, Brick, Metal |
| Fixture | Ceiling Fans |
| Foundation Type | Poured Concrete |
| Half Bath Total | 1 |
| Heating Fuel | Electric |
| Heating Type | Baseboard Heaters |
| Stories Total | 1 |
| Size Interior | 996 Sqft |
| Type | Apartment |
| Utility Water | Municipal Water |
Parking
| Underground |
Land
| Acreage | No |
| Land Amenities | Hospital, Park, Public Transit, Schools |
| Sewer | Municipal Sewage System |
| Zoning Description | E3 |
Rooms
| Level | Type | Length | Width | Dimensions |
|---|---|---|---|---|
| Main Level | 2pc Bathroom | 4'11'' x 4'11'' | ||
| Main Level | 4pc Bathroom | 7'5'' x 4'11'' | ||
| Main Level | Bedroom | 14'1'' x 10'5'' | ||
| Main Level | Primary Bedroom | 14'11'' x 9'8'' | ||
| Main Level | Dining Room | 11'6'' x 10'6'' | ||
| Main Level | Family Room | 16'6'' x 11'0'' | ||
| Main Level | Kitchen | 10'0'' x 7'2'' | ||
| Main Level | Foyer | 8'4'' x 6'6'' |
https://www.realtor.ca/real-estate/27419003/150-charlton-avenue-e-unit-1102-hamilton








































