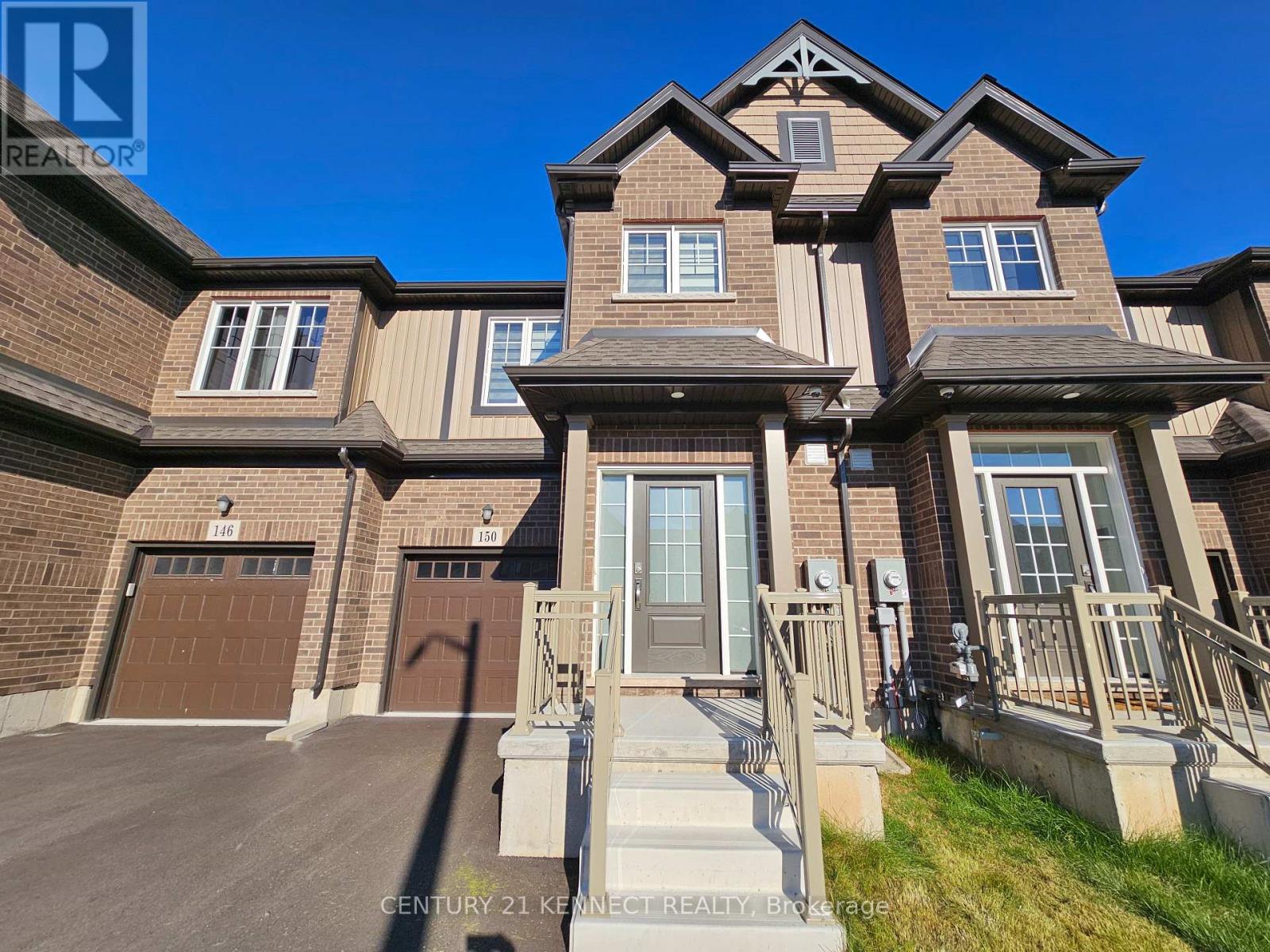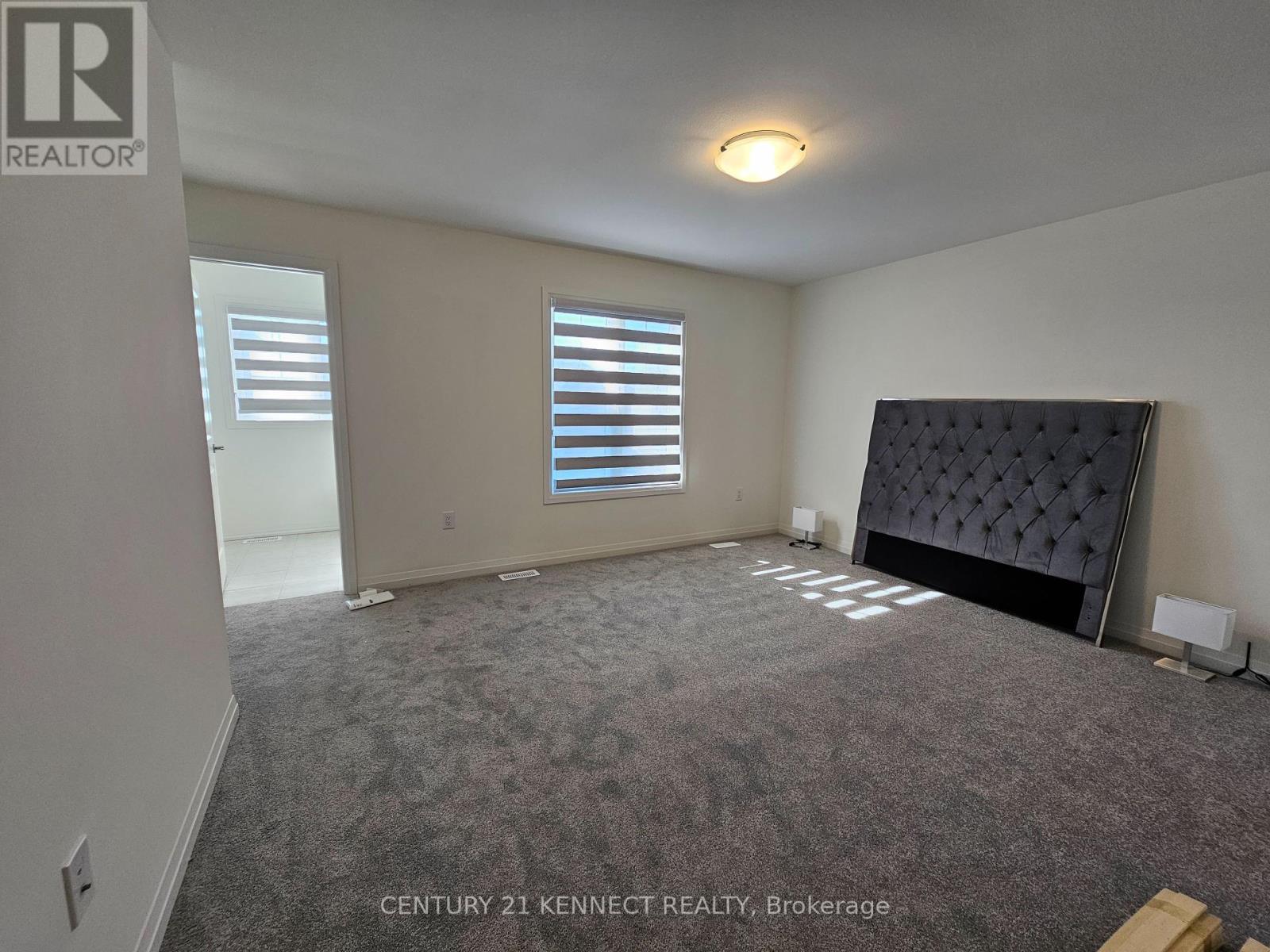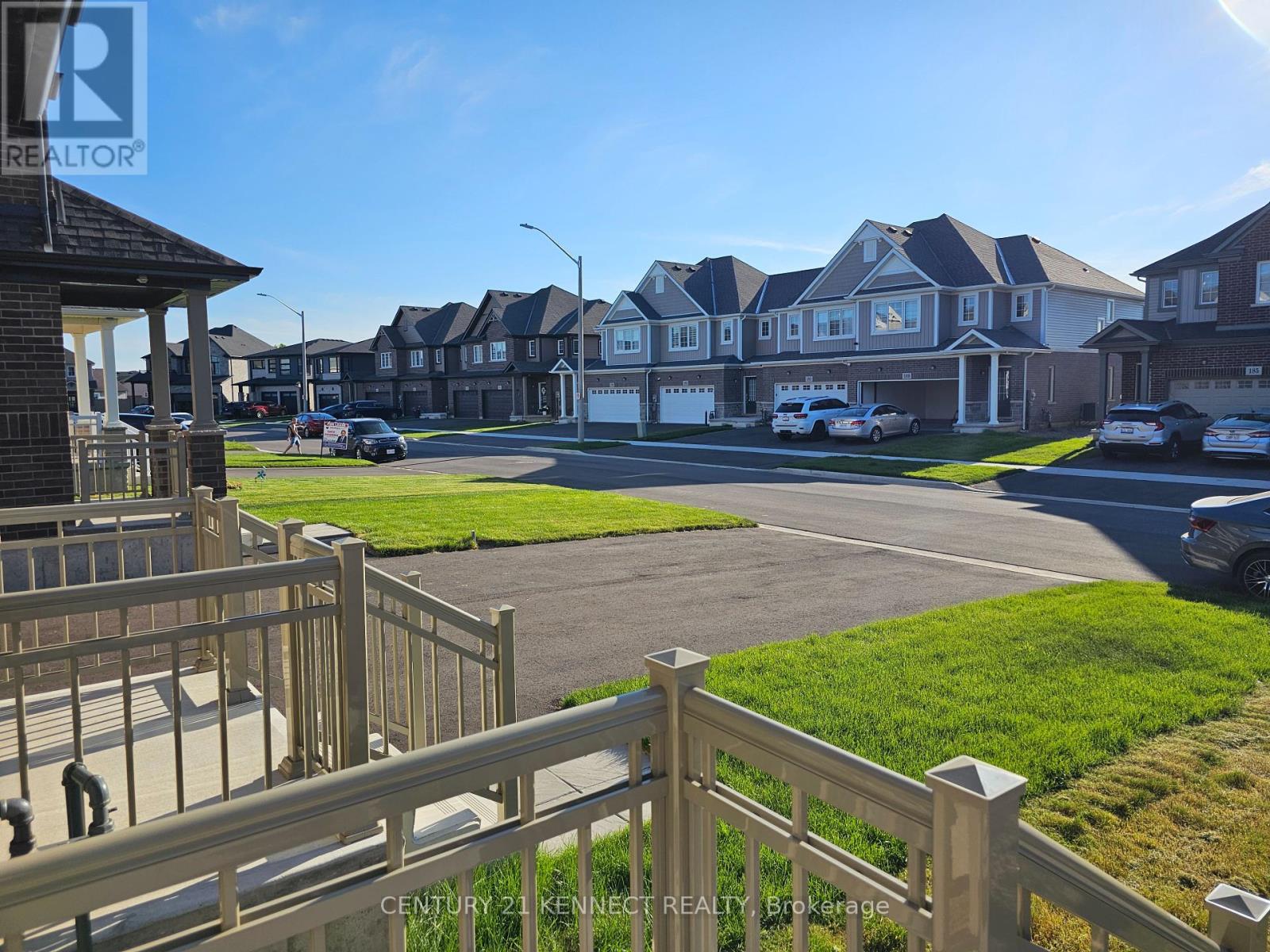3 Bedroom
3 Bathroom
Fireplace
Central Air Conditioning
Forced Air
$2,500 Monthly
Welcome to 150 Bur Oak Drive in the new Confederation Heights West community of Thorold. This stunning townhome, constructed by the award-winning Mountainview Homes, features 3 spacious bedrooms and 3 bathrooms. Enjoy 9-foot ceilings on the main floor and an open concept living/dining area that creates an inviting atmosphere, complemented by an attached garage for convenience. Modern stainless steel appliances and second-floor laundry facilities enhance your living experience. Strategically located near HWY 406, shopping, dining, the Pen Centre, and Brock University, this property offers quick access to Niagara-on-the-Lake, Niagara Falls, and all major amenities. The property is vacant and available immediately, almost fully furnished for $2750 per month just bring your box spring and mattress! Spanning 1646 sqft as per the builder's plan. Seller reserves the right to accept/reject any offers. Don't let this opportunity pass you by! **** EXTRAS **** Stainless Steel Fridge, Stove, Dishwasher, Microwave Hood Fan, Washer & Dryer, All Mirrors &Electrical Light Fixtures. All Window Coverings. (id:50787)
Property Details
|
MLS® Number
|
X9012453 |
|
Property Type
|
Single Family |
|
Parking Space Total
|
3 |
Building
|
Bathroom Total
|
3 |
|
Bedrooms Above Ground
|
3 |
|
Bedrooms Total
|
3 |
|
Appliances
|
Dishwasher, Dryer, Refrigerator, Stove, Washer |
|
Basement Type
|
Full |
|
Construction Style Attachment
|
Attached |
|
Cooling Type
|
Central Air Conditioning |
|
Exterior Finish
|
Brick |
|
Fireplace Present
|
Yes |
|
Foundation Type
|
Unknown |
|
Heating Fuel
|
Natural Gas |
|
Heating Type
|
Forced Air |
|
Stories Total
|
2 |
|
Type
|
Row / Townhouse |
|
Utility Water
|
Municipal Water |
Parking
Land
|
Acreage
|
No |
|
Sewer
|
Sanitary Sewer |
|
Size Irregular
|
20.07 X 100.37 Ft |
|
Size Total Text
|
20.07 X 100.37 Ft |
Rooms
| Level |
Type |
Length |
Width |
Dimensions |
|
Second Level |
Primary Bedroom |
4.32 m |
4.29 m |
4.32 m x 4.29 m |
|
Second Level |
Bedroom 2 |
3.17 m |
2.9 m |
3.17 m x 2.9 m |
|
Second Level |
Bedroom 3 |
3.17 m |
2.9 m |
3.17 m x 2.9 m |
|
Second Level |
Laundry Room |
|
|
Measurements not available |
|
Main Level |
Kitchen |
3.23 m |
2.37 m |
3.23 m x 2.37 m |
|
Main Level |
Dining Room |
3.1 m |
2.37 m |
3.1 m x 2.37 m |
|
Main Level |
Great Room |
8.83 m |
3.35 m |
8.83 m x 3.35 m |
https://www.realtor.ca/real-estate/27128391/150-bur-oak-drive-thorold










































