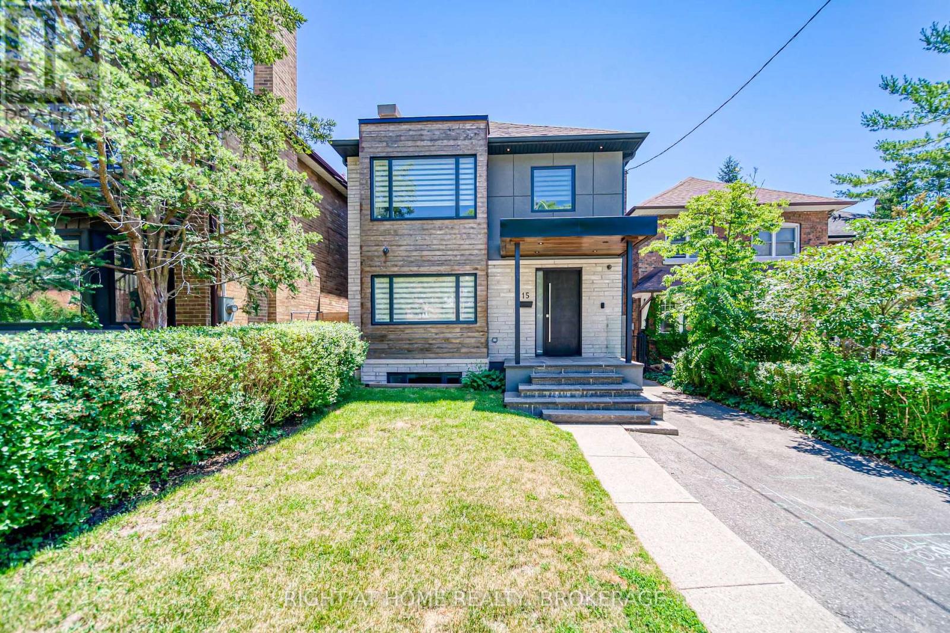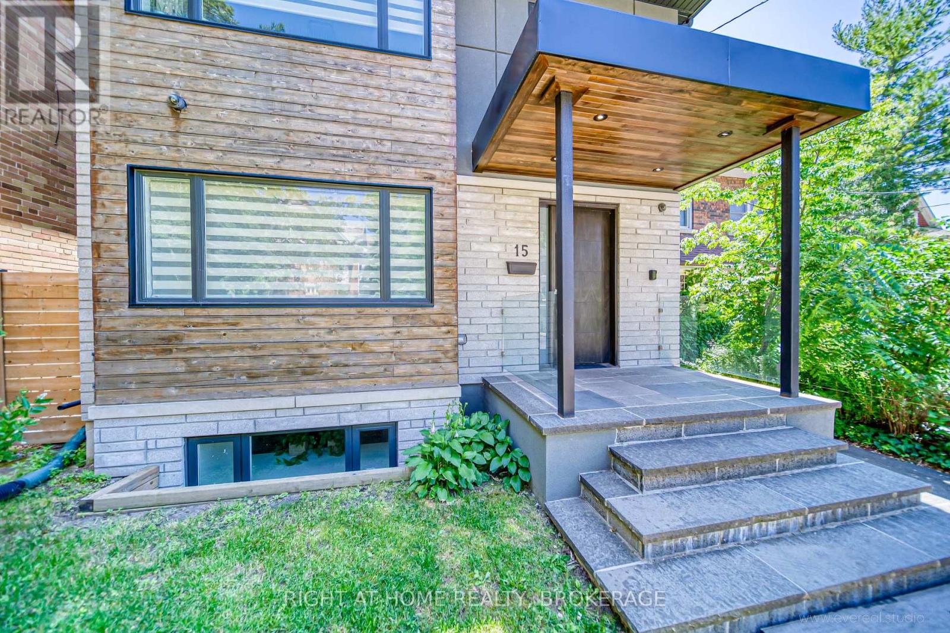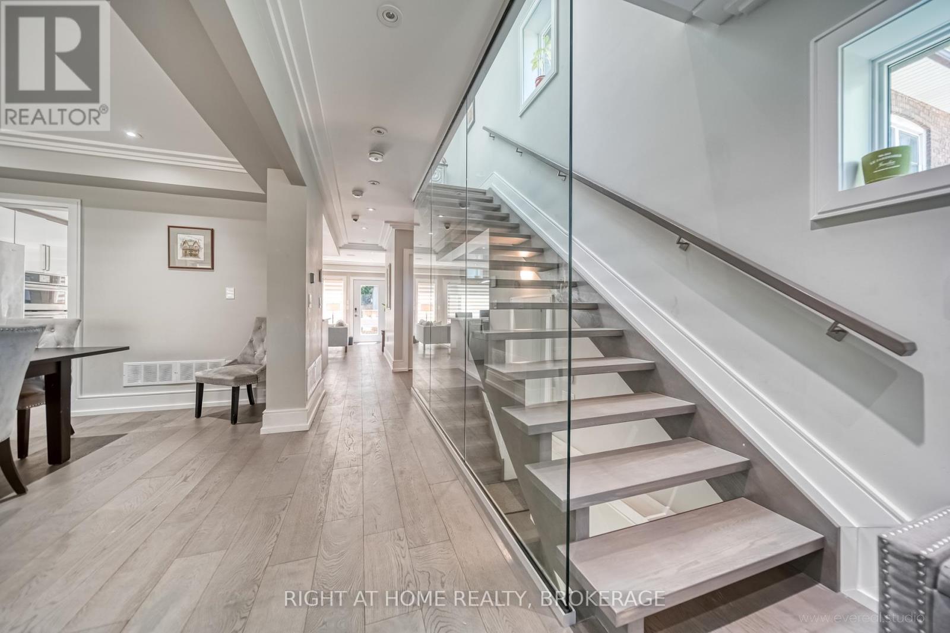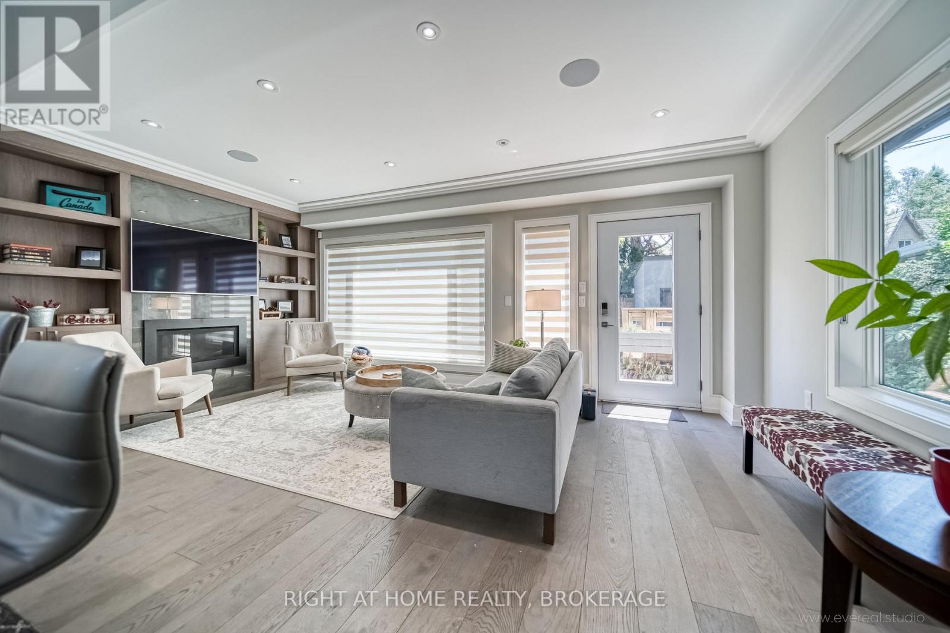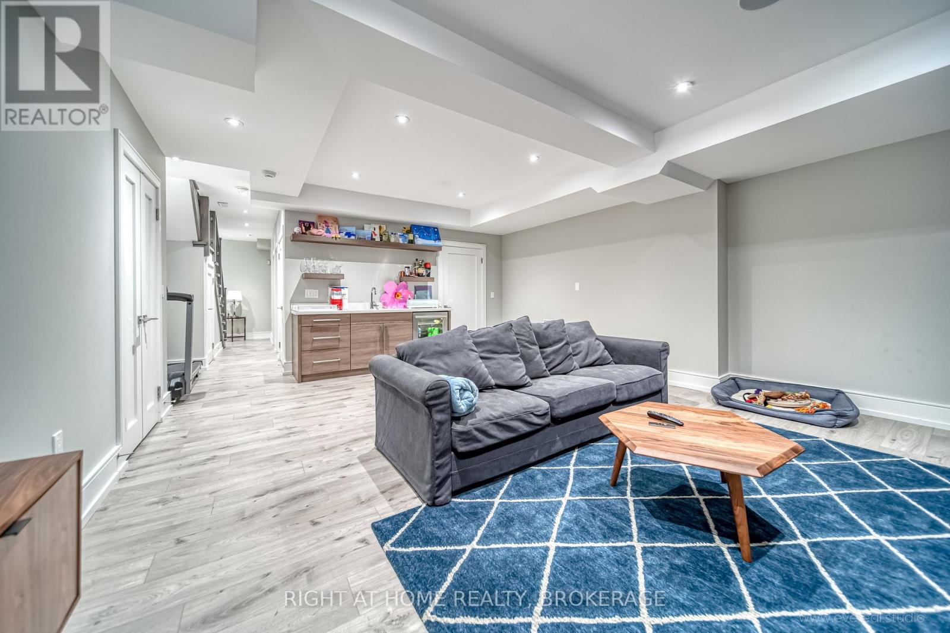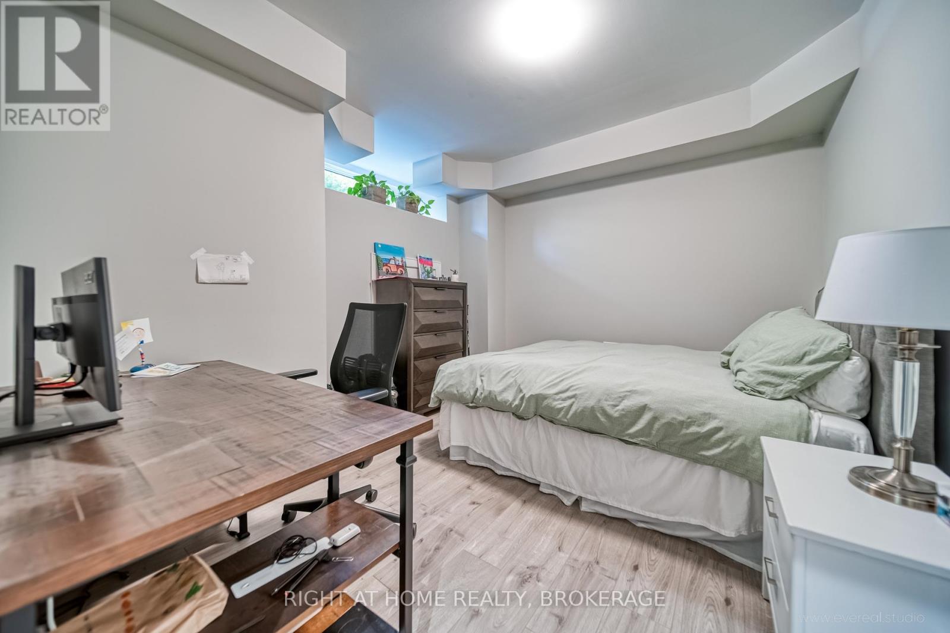5 Bedroom
4 Bathroom
2000 - 2500 sqft
Fireplace
Central Air Conditioning
Forced Air
$8,000 Monthly
Custom Modern Home On One Of West End's Most Desirable Family Friendly Streets Has Been Designed, Extended, And Fully Renovated To Create A Beautiful Contemporary Over 3000Sqft Of Living Space With 9Ft Ceiling In The Basement,4 Spacious Bdrms, Entertainment Kitchen, 2 Gas Fireplaces, Cat 6 Wiring, Central Vacuum, Hdmi, Heated Floors In Bathrooms, Skylights, Insulated Garage, Indoor & Outdoor Camera, Wide Private Driveway. No Detail Has Been Overlooked. Steps To Both Bloor West Village And Trendy Junction, As Well As High Park, Playgrounds, And Coveted School Districts. (id:50787)
Property Details
|
MLS® Number
|
W12125437 |
|
Property Type
|
Single Family |
|
Community Name
|
High Park North |
|
Amenities Near By
|
Hospital, Park, Public Transit, Schools |
|
Features
|
Wooded Area |
|
Parking Space Total
|
3 |
Building
|
Bathroom Total
|
4 |
|
Bedrooms Above Ground
|
4 |
|
Bedrooms Below Ground
|
1 |
|
Bedrooms Total
|
5 |
|
Appliances
|
Oven - Built-in |
|
Basement Development
|
Finished |
|
Basement Type
|
Full (finished) |
|
Construction Style Attachment
|
Detached |
|
Cooling Type
|
Central Air Conditioning |
|
Exterior Finish
|
Stone, Stucco |
|
Fireplace Present
|
Yes |
|
Flooring Type
|
Laminate, Hardwood |
|
Foundation Type
|
Concrete |
|
Half Bath Total
|
1 |
|
Heating Fuel
|
Natural Gas |
|
Heating Type
|
Forced Air |
|
Stories Total
|
2 |
|
Size Interior
|
2000 - 2500 Sqft |
|
Type
|
House |
|
Utility Water
|
Municipal Water |
Parking
Land
|
Acreage
|
No |
|
Land Amenities
|
Hospital, Park, Public Transit, Schools |
|
Sewer
|
Sanitary Sewer |
|
Size Depth
|
102 Ft |
|
Size Frontage
|
33 Ft ,2 In |
|
Size Irregular
|
33.2 X 102 Ft |
|
Size Total Text
|
33.2 X 102 Ft |
Rooms
| Level |
Type |
Length |
Width |
Dimensions |
|
Second Level |
Primary Bedroom |
4.09 m |
3.99 m |
4.09 m x 3.99 m |
|
Second Level |
Bedroom |
5.56 m |
2.67 m |
5.56 m x 2.67 m |
|
Second Level |
Bedroom |
3.17 m |
3.15 m |
3.17 m x 3.15 m |
|
Second Level |
Bedroom |
5 m |
3.05 m |
5 m x 3.05 m |
|
Basement |
Recreational, Games Room |
6.73 m |
5.54 m |
6.73 m x 5.54 m |
|
Basement |
Bedroom |
3.81 m |
3.3 m |
3.81 m x 3.3 m |
|
Ground Level |
Foyer |
2.21 m |
1.93 m |
2.21 m x 1.93 m |
|
Ground Level |
Living Room |
3.35 m |
3.2 m |
3.35 m x 3.2 m |
|
Ground Level |
Dining Room |
3.84 m |
3.2 m |
3.84 m x 3.2 m |
|
Ground Level |
Kitchen |
5.08 m |
3.66 m |
5.08 m x 3.66 m |
|
Ground Level |
Family Room |
5.9 m |
3.35 m |
5.9 m x 3.35 m |
https://www.realtor.ca/real-estate/28262485/15-woodside-avenue-toronto-high-park-north-high-park-north

