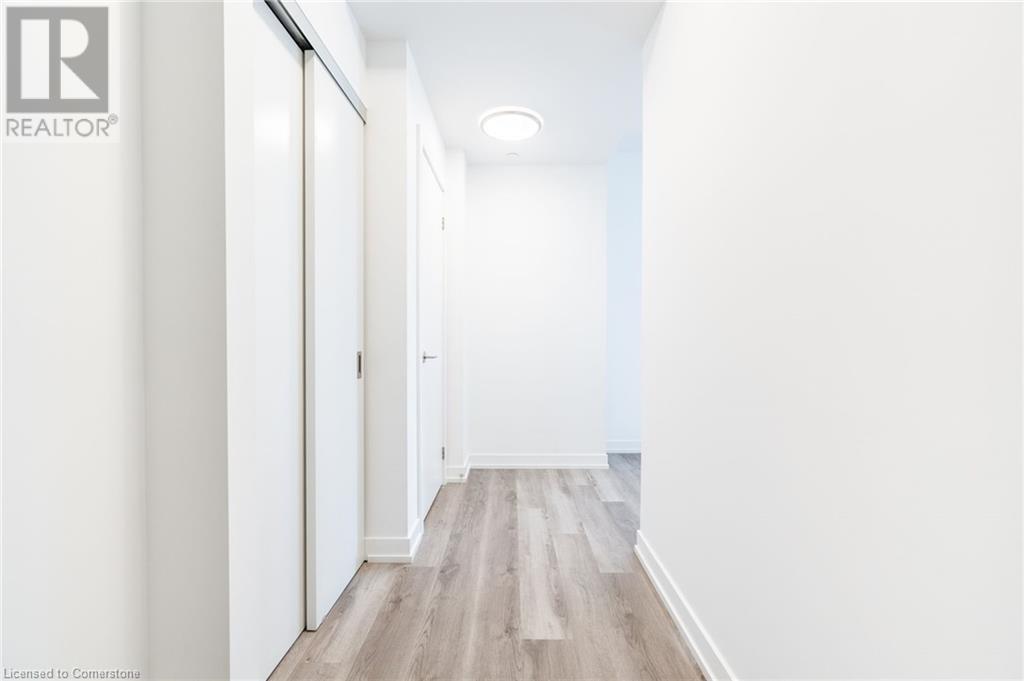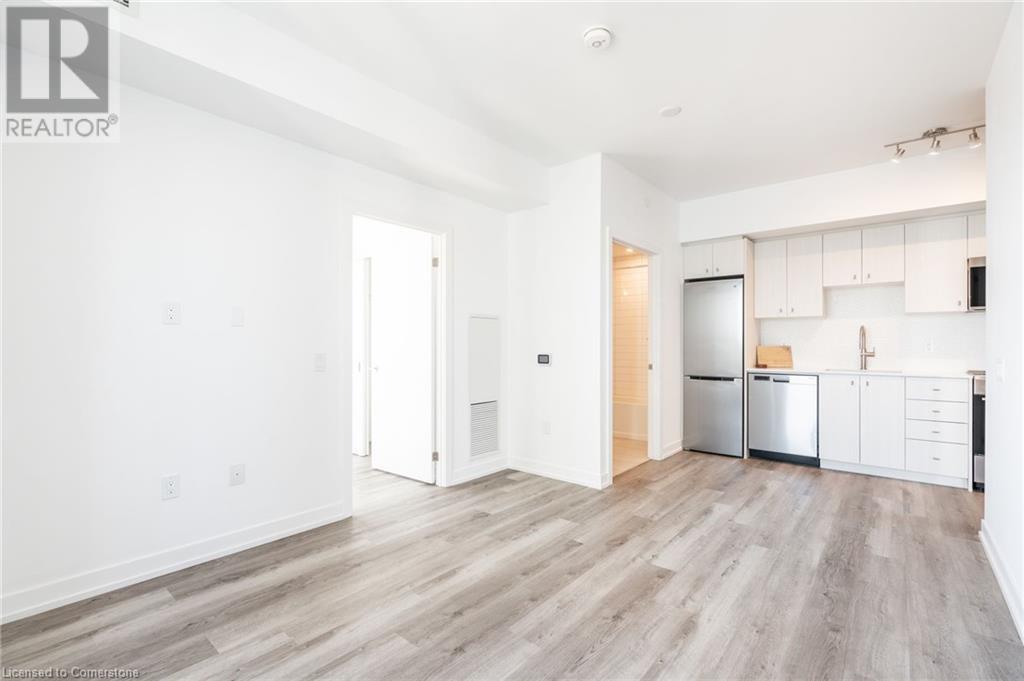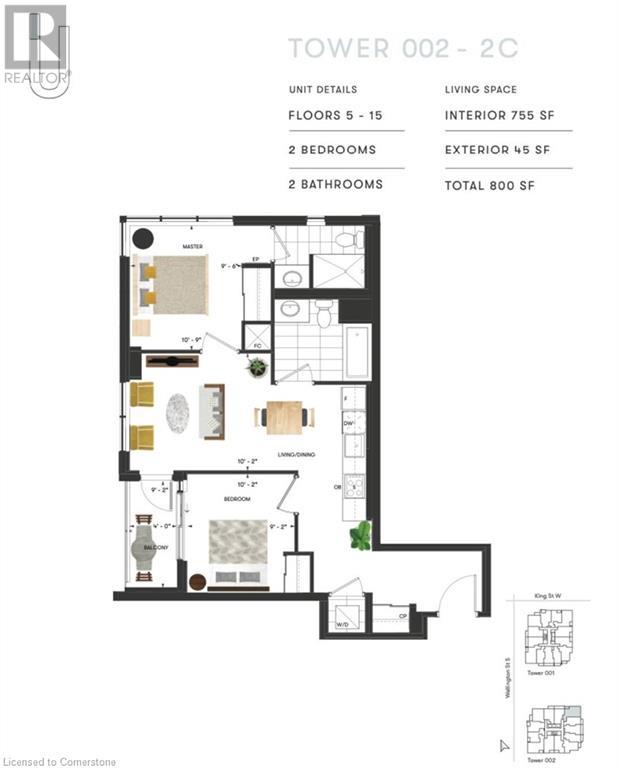2 Bedroom
2 Bathroom
755 sqft
Indoor Pool
Central Air Conditioning
Forced Air
$2,500 Monthly
Insurance, Heat, Exterior Maintenance
Underground Parking included! This beautiful and upgraded 2 bedroom & 2 bathroom unit on the 11th floor offers fantastic corner unit views of Downtown Kitchener with thoughtful upgrades throughout! 1 Parking Space is included with this unit, which really make it the full package for those who rent this unit! Upgrades include quartz countertops, upgraded wide plank flooring, soft close cabinetry, and more! This unit even has an ensuite washroom off of the main bedroom, which includes a tile and glass shower. The second bedroom makes a great home office, guest room, or children's bedroom. Bell Internet, Heat and A/C and in-suite laundry are included in the rent. This unit is in the second tower of the new Station Park in downtown Kitchener, steps from LRT, Google, Grand River Hospital, GO Train Station, coffee shops, restaurants and more. Be where the action is! Station Park offers residents a variety of luxury amenities including: Bowling Alley with Lounge, Pool Table and Foosball, Private Swim Spa & Hot Tub, Well Equipped Gym, Peloton Studio, Dog Washing Station, Landscaped Outdoor Terrace with Cabana Seating and BBQ’s, Concierge Desk for Resident Support, 24/7 security staff, and Private bookable Dining Room with Kitchen Appliances. Grocery store planned for the first floor, among other small shops! Book a viewing of this 2-bed unit before it's leased! (id:50787)
Property Details
|
MLS® Number
|
40724144 |
|
Property Type
|
Single Family |
|
Amenities Near By
|
Golf Nearby, Hospital, Park, Place Of Worship, Public Transit, Schools, Shopping |
|
Equipment Type
|
None |
|
Features
|
Corner Site, Balcony |
|
Parking Space Total
|
1 |
|
Pool Type
|
Indoor Pool |
|
Rental Equipment Type
|
None |
|
View Type
|
City View |
Building
|
Bathroom Total
|
2 |
|
Bedrooms Above Ground
|
2 |
|
Bedrooms Total
|
2 |
|
Amenities
|
Exercise Centre, Party Room |
|
Appliances
|
Dishwasher, Dryer, Refrigerator, Stove, Water Softener, Washer, Microwave Built-in, Window Coverings |
|
Basement Type
|
None |
|
Constructed Date
|
2023 |
|
Construction Style Attachment
|
Attached |
|
Cooling Type
|
Central Air Conditioning |
|
Exterior Finish
|
Other |
|
Fire Protection
|
Smoke Detectors |
|
Heating Fuel
|
Natural Gas |
|
Heating Type
|
Forced Air |
|
Stories Total
|
1 |
|
Size Interior
|
755 Sqft |
|
Type
|
Apartment |
|
Utility Water
|
Municipal Water |
Parking
|
Underground
|
|
|
None
|
|
|
Visitor Parking
|
|
Land
|
Access Type
|
Road Access, Rail Access |
|
Acreage
|
No |
|
Land Amenities
|
Golf Nearby, Hospital, Park, Place Of Worship, Public Transit, Schools, Shopping |
|
Sewer
|
Municipal Sewage System |
|
Size Total Text
|
Unknown |
|
Zoning Description
|
D-1 |
Rooms
| Level |
Type |
Length |
Width |
Dimensions |
|
Main Level |
Bedroom |
|
|
9'1'' x 10'3'' |
|
Main Level |
Living Room |
|
|
14'5'' x 10'7'' |
|
Main Level |
Kitchen/dining Room |
|
|
6'6'' x 10'3'' |
|
Main Level |
Full Bathroom |
|
|
Measurements not available |
|
Main Level |
Primary Bedroom |
|
|
12'3'' x 10'4'' |
|
Main Level |
4pc Bathroom |
|
|
Measurements not available |
https://www.realtor.ca/real-estate/28255184/15-wellington-street-s-unit-1102-kitchener








































