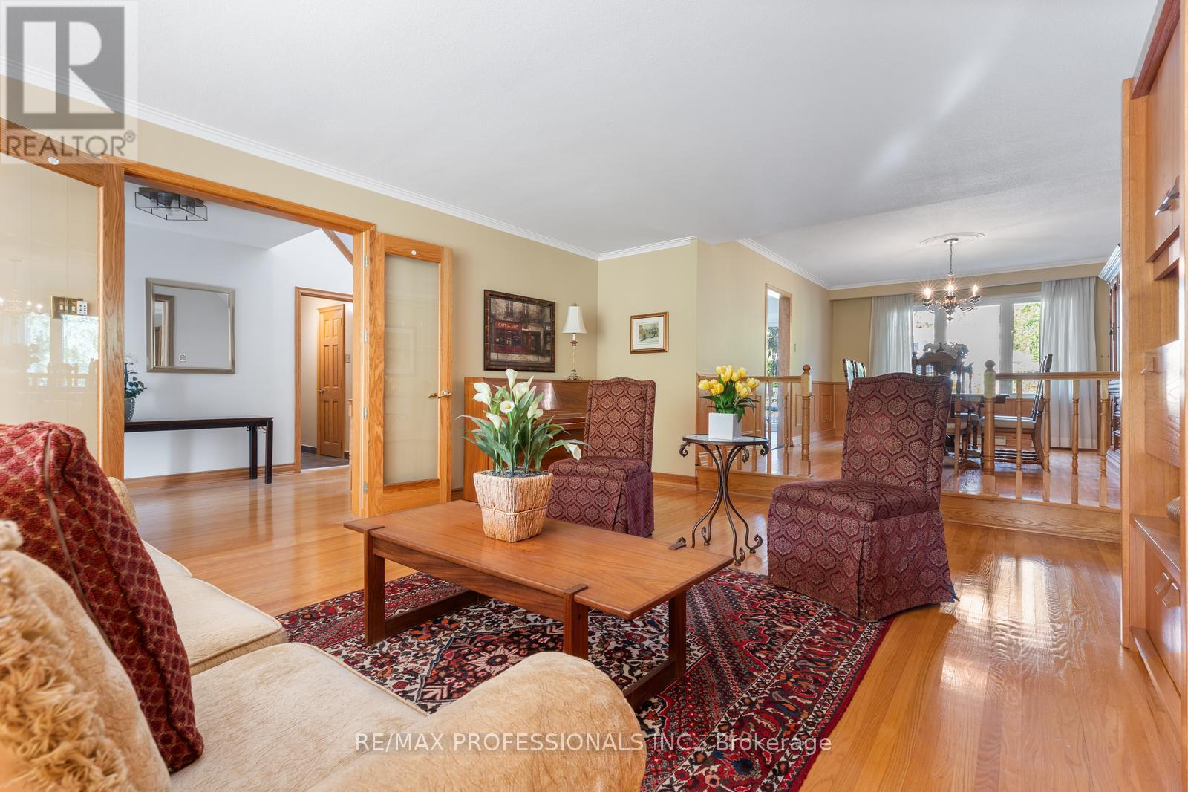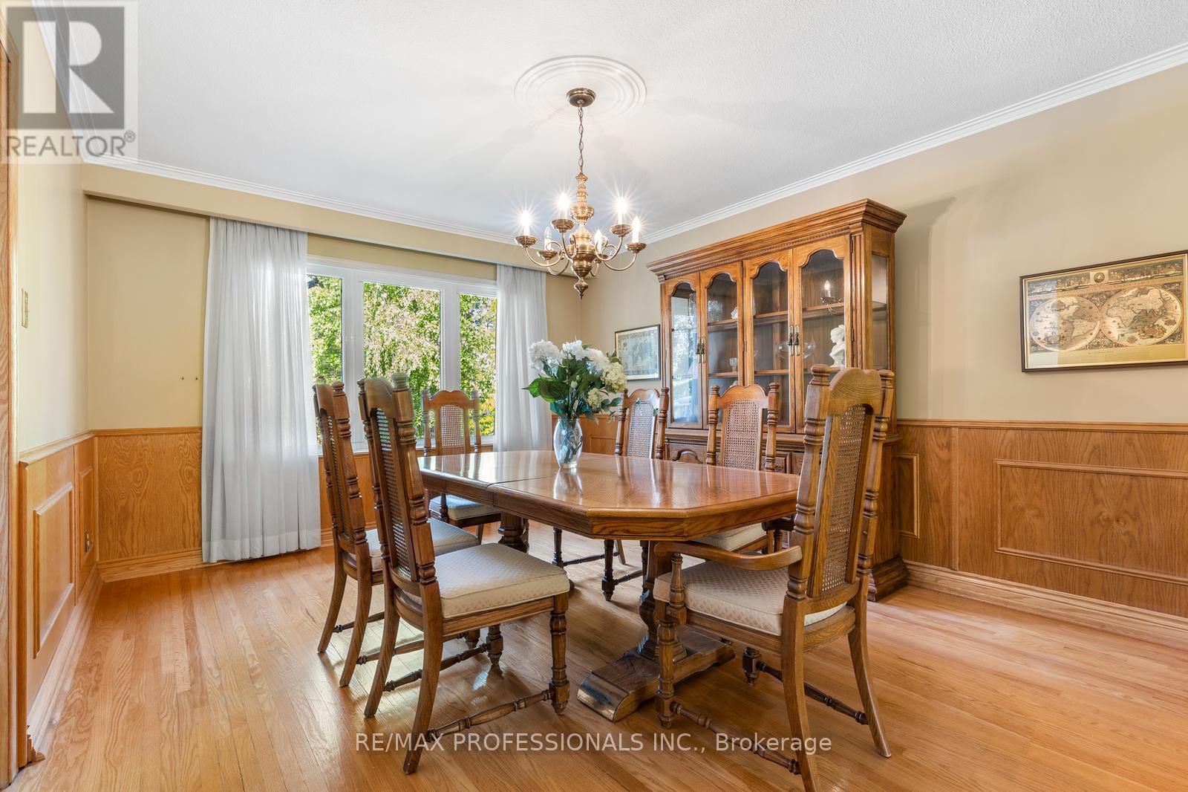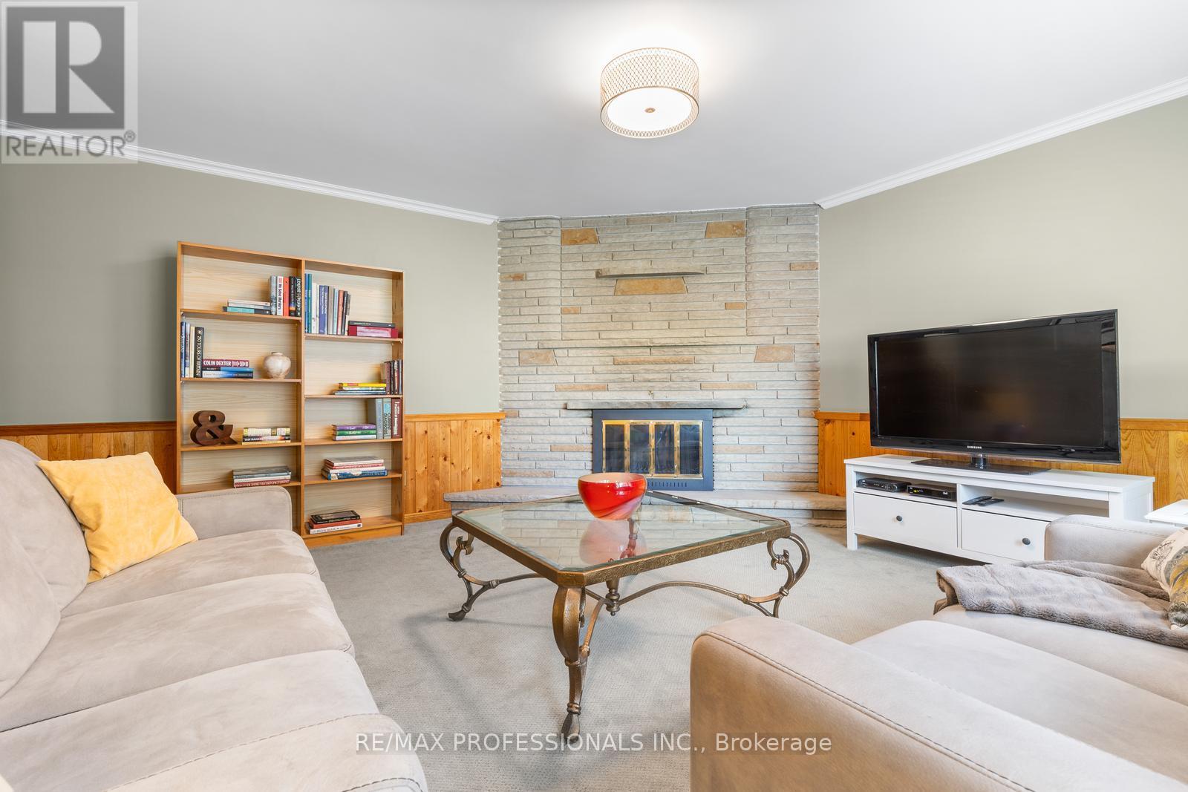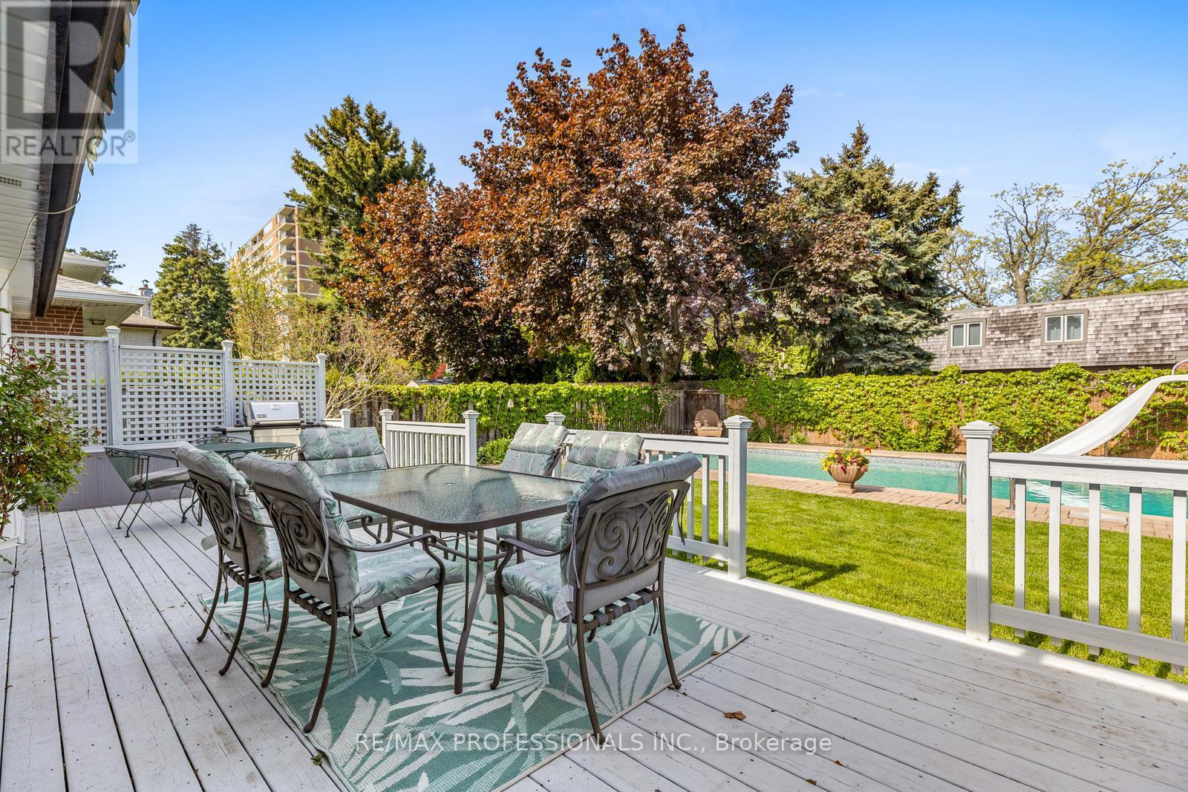5 Bedroom
4 Bathroom
2000 - 2500 sqft
Fireplace
Inground Pool
Central Air Conditioning
Forced Air
Landscaped
$1,849,000
Step into timeless elegance in this beautifully maintained 4-bedroom home, nestled in the prestigious Princess-Rosethorn community. Set on a lush 55 x 125 ft lot, the professionally landscaped backyard is a private oasis featuring a sparkling inground pool, a spacious entertaining deck and a retractable awning the perfect setting for summer gatherings and outdoor living. Inside, this classic 2-storey residence offers generous principal rooms, including a formal living and dining area with expansive windows and rich hardwood flooring. The bright, eat-in kitchen is both stylish and functional, complete with quartz countertops, a sleek backsplash, stainless steel appliances and a walk-out to the backyard retreat. A cozy family room with fireplace and beautiful bay window overlooking the backyard, convenient main-floor laundry and a powder room complete the main level. Upstairs, you'll find a spacious primary suite with a walk-in closet and private ensuite, along with three additional generous-sized bedrooms. The fully finished basement provides even more living space with a large rec room with woodburning fireplace, 5th bedroom, a 3-piece bath & ample storage providing plenty of room to relax or entertain. Ideally located near top-ranked schools, beautiful parks, shopping, transit, the airport and downtown Toronto, this is a rare opportunity to own a true forever home in one of Etobicoke's most sought-after neighbourhoods. (id:50787)
Property Details
|
MLS® Number
|
W12166405 |
|
Property Type
|
Single Family |
|
Community Name
|
Princess-Rosethorn |
|
Amenities Near By
|
Public Transit, Schools, Place Of Worship |
|
Parking Space Total
|
6 |
|
Pool Type
|
Inground Pool |
|
Structure
|
Deck |
Building
|
Bathroom Total
|
4 |
|
Bedrooms Above Ground
|
4 |
|
Bedrooms Below Ground
|
1 |
|
Bedrooms Total
|
5 |
|
Appliances
|
Garage Door Opener Remote(s), Dishwasher, Dryer, Freezer, Garage Door Opener, Microwave, Stove, Washer, Window Coverings, Refrigerator |
|
Basement Development
|
Finished |
|
Basement Type
|
N/a (finished) |
|
Construction Style Attachment
|
Detached |
|
Cooling Type
|
Central Air Conditioning |
|
Exterior Finish
|
Brick |
|
Fireplace Present
|
Yes |
|
Flooring Type
|
Ceramic, Carpeted, Hardwood, Vinyl |
|
Foundation Type
|
Block |
|
Half Bath Total
|
1 |
|
Heating Fuel
|
Natural Gas |
|
Heating Type
|
Forced Air |
|
Stories Total
|
2 |
|
Size Interior
|
2000 - 2500 Sqft |
|
Type
|
House |
|
Utility Water
|
Municipal Water |
Parking
Land
|
Acreage
|
No |
|
Fence Type
|
Fenced Yard |
|
Land Amenities
|
Public Transit, Schools, Place Of Worship |
|
Landscape Features
|
Landscaped |
|
Sewer
|
Sanitary Sewer |
|
Size Depth
|
125 Ft |
|
Size Frontage
|
55 Ft |
|
Size Irregular
|
55 X 125 Ft |
|
Size Total Text
|
55 X 125 Ft |
Rooms
| Level |
Type |
Length |
Width |
Dimensions |
|
Second Level |
Bedroom 4 |
3.73 m |
3.33 m |
3.73 m x 3.33 m |
|
Second Level |
Bathroom |
2.26 m |
2.54 m |
2.26 m x 2.54 m |
|
Second Level |
Primary Bedroom |
4.21 m |
5.06 m |
4.21 m x 5.06 m |
|
Second Level |
Bedroom 2 |
4.75 m |
3.33 m |
4.75 m x 3.33 m |
|
Second Level |
Bedroom 3 |
3.66 m |
3.68 m |
3.66 m x 3.68 m |
|
Basement |
Recreational, Games Room |
7.6 m |
7.45 m |
7.6 m x 7.45 m |
|
Basement |
Bedroom 5 |
3.11 m |
4.47 m |
3.11 m x 4.47 m |
|
Basement |
Bathroom |
3.42 m |
2.1 m |
3.42 m x 2.1 m |
|
Basement |
Utility Room |
6.5 m |
4.56 m |
6.5 m x 4.56 m |
|
Main Level |
Foyer |
1.92 m |
1.85 m |
1.92 m x 1.85 m |
|
Main Level |
Living Room |
4.62 m |
7.03 m |
4.62 m x 7.03 m |
|
Main Level |
Dining Room |
3.69 m |
4.93 m |
3.69 m x 4.93 m |
|
Main Level |
Kitchen |
2.83 m |
3.38 m |
2.83 m x 3.38 m |
|
Main Level |
Eating Area |
2.49 m |
3.38 m |
2.49 m x 3.38 m |
|
Main Level |
Family Room |
4.6 m |
4.78 m |
4.6 m x 4.78 m |
|
Main Level |
Laundry Room |
6.16 m |
2.18 m |
6.16 m x 2.18 m |
https://www.realtor.ca/real-estate/28351671/15-warrender-avenue-toronto-princess-rosethorn-princess-rosethorn












































