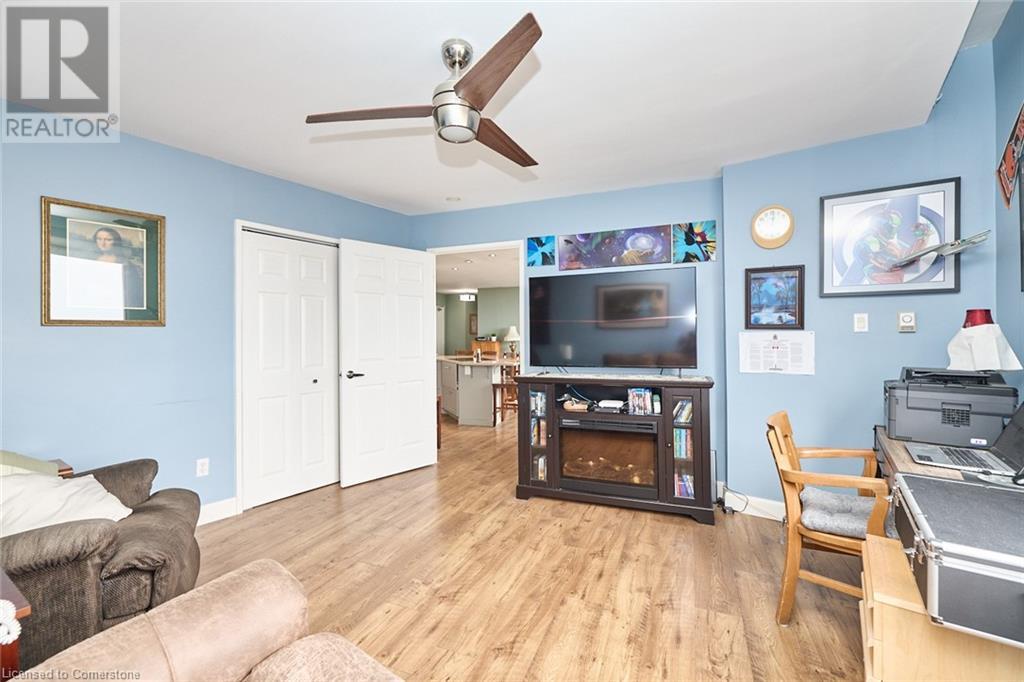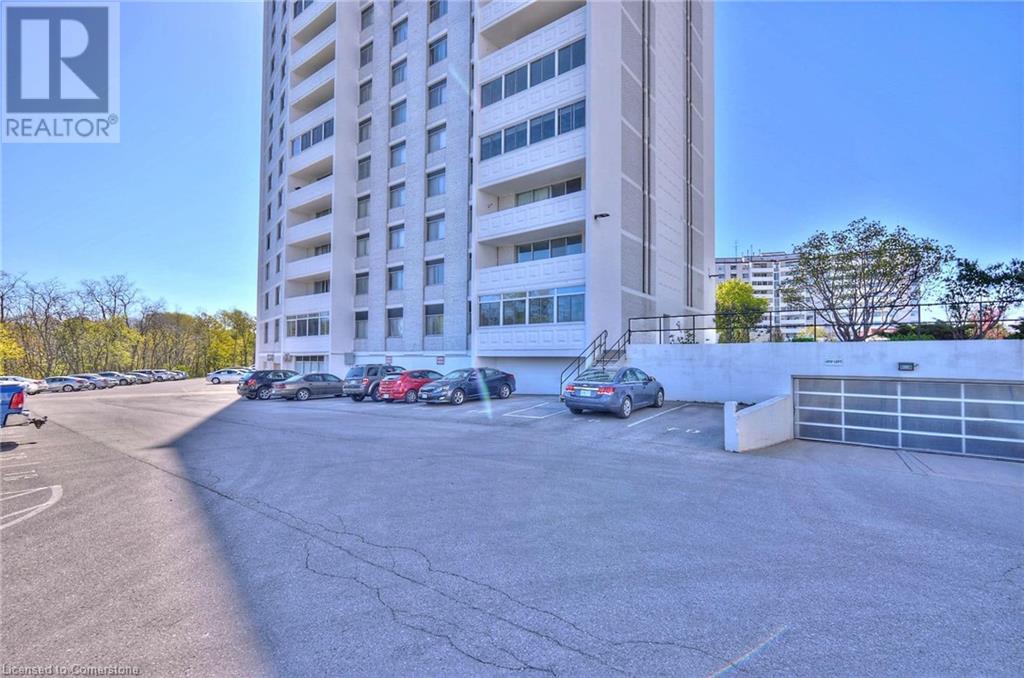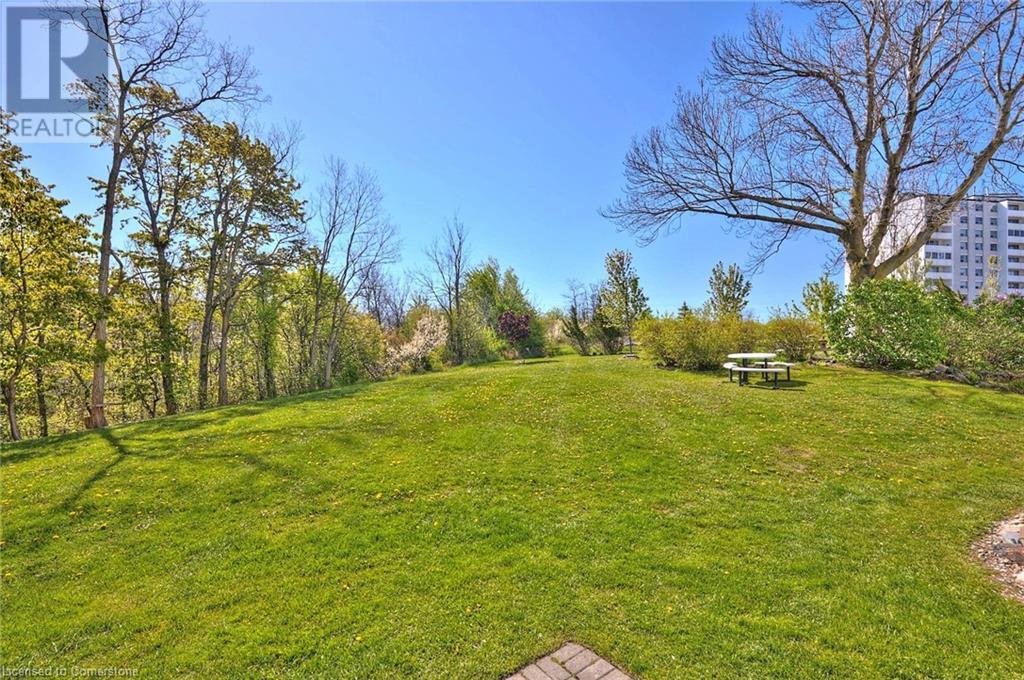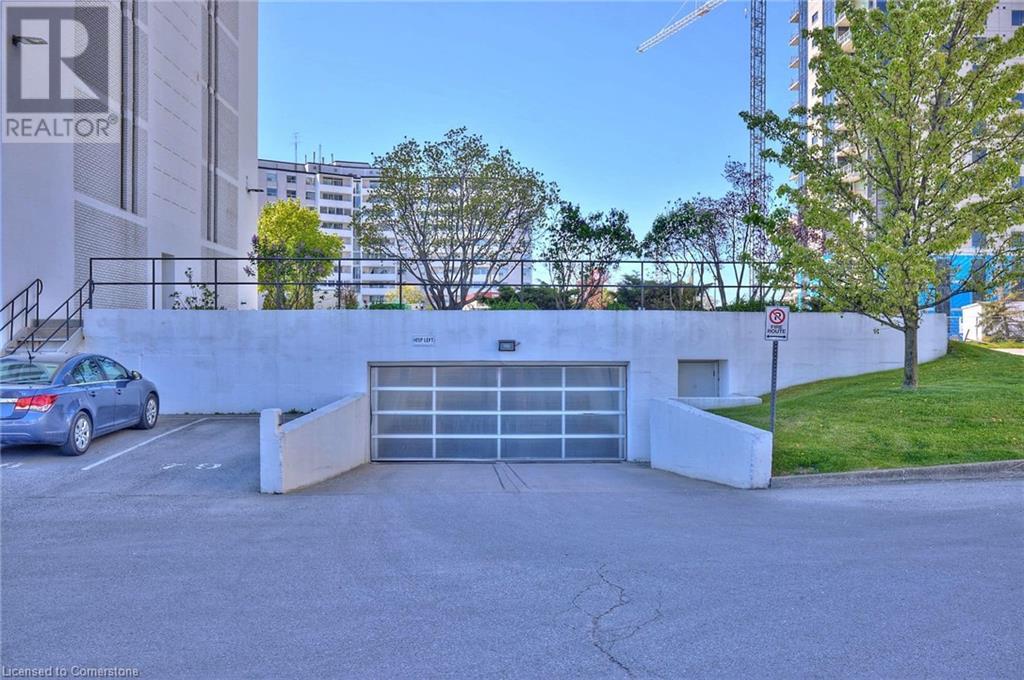15 Towering Heights Boulevard Unit# 1204 St. Catharines, Ontario L2T 3G7
$99,000Maintenance, Insurance, Heat, Electricity, Landscaping, Property Management, Water
$791.38 Monthly
Maintenance, Insurance, Heat, Electricity, Landscaping, Property Management, Water
$791.38 MonthlyWelcome to this beautifully updated 12th-floor condo offering breathtaking city skyline views and peaceful green surroundings. This bright and spacious 3-bedroom, 1-bathroom unit features a contemporary open-concept layout with floor-to-ceiling natural light, modern finishes, and wide 35” doorways for enhanced accessibility. The chef-inspired kitchen is a showstopper, equipped with stainless steel built-in appliances, quartz countertops, and a generous center island—perfect for hosting and everyday living. The accessible bathroom includes a convenient wheel-in shower and grab bar, catering to a variety of lifestyle needs. Enjoy your morning coffee or unwind in the evening on the private 120 sq ft balcony, offering a peaceful outdoor retreat. Additional conveniences include exclusive laundry just across the hall and a private locker right beside your unit for added storage. Live in comfort with all utilities included—heat, hydro, and water—plus enjoy premium building amenities like an indoor pool, sauna, fitness center, games room, library, and more. Nestled in a highly desirable location close to shopping, transit, parks, and nature—with a charming touch of wildlife, including the occasional wild turkey sighting! Don’t miss this rare opportunity to own a stylish, move-in-ready condo that combines urban convenience with natural beauty. Perfect for downsizers, retirees, or first-time home buyers! (id:50787)
Property Details
| MLS® Number | 40723649 |
| Property Type | Single Family |
| Amenities Near By | Golf Nearby, Hospital, Park, Place Of Worship, Playground, Schools, Shopping |
| Community Features | Quiet Area, Community Centre, School Bus |
| Features | Balcony, Industrial Mall/subdivision, Laundry- Coin Operated |
| Parking Space Total | 1 |
| Storage Type | Locker |
| View Type | City View |
Building
| Bathroom Total | 1 |
| Bedrooms Above Ground | 3 |
| Bedrooms Total | 3 |
| Amenities | Exercise Centre, Party Room |
| Appliances | Dishwasher, Oven - Built-in, Refrigerator, Stove |
| Basement Type | None |
| Construction Style Attachment | Attached |
| Cooling Type | Wall Unit |
| Exterior Finish | Brick, Stucco |
| Fire Protection | Smoke Detectors |
| Heating Type | Hot Water Radiator Heat |
| Stories Total | 1 |
| Size Interior | 1204 Sqft |
| Type | Apartment |
| Utility Water | Municipal Water |
Parking
| Underground | |
| Visitor Parking |
Land
| Access Type | Highway Access, Rail Access |
| Acreage | No |
| Land Amenities | Golf Nearby, Hospital, Park, Place Of Worship, Playground, Schools, Shopping |
| Sewer | Municipal Sewage System |
| Size Total Text | Unknown |
| Zoning Description | R4 |
Rooms
| Level | Type | Length | Width | Dimensions |
|---|---|---|---|---|
| Main Level | Bedroom | 12'5'' x 10'0'' | ||
| Main Level | 3pc Bathroom | Measurements not available | ||
| Main Level | Bedroom | 13'7'' x 14'6'' | ||
| Main Level | Primary Bedroom | 15'10'' x 11'5'' | ||
| Main Level | Kitchen | 11'7'' x 14'0'' | ||
| Main Level | Dining Room | 9'8'' x 7'5'' | ||
| Main Level | Living Room | 21'9'' x 12'3'' |
https://www.realtor.ca/real-estate/28248424/15-towering-heights-boulevard-unit-1204-st-catharines











































