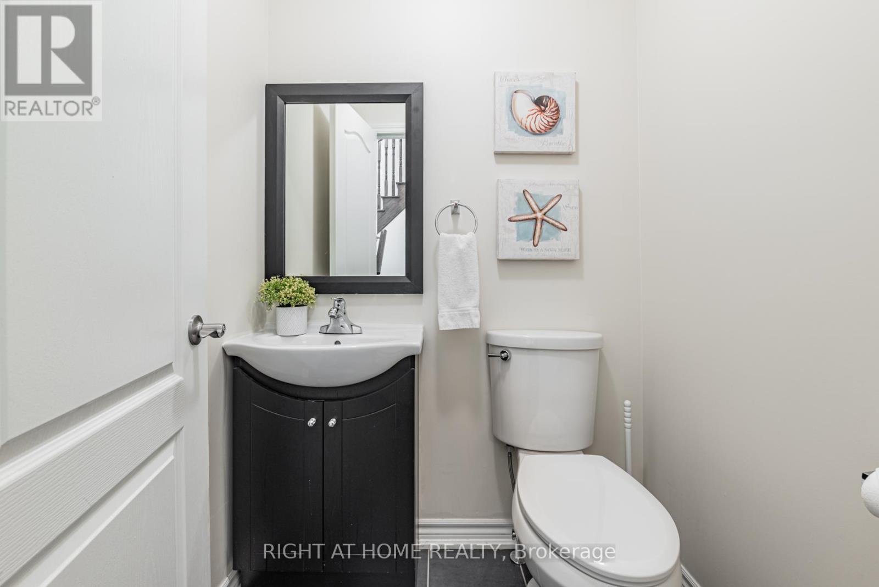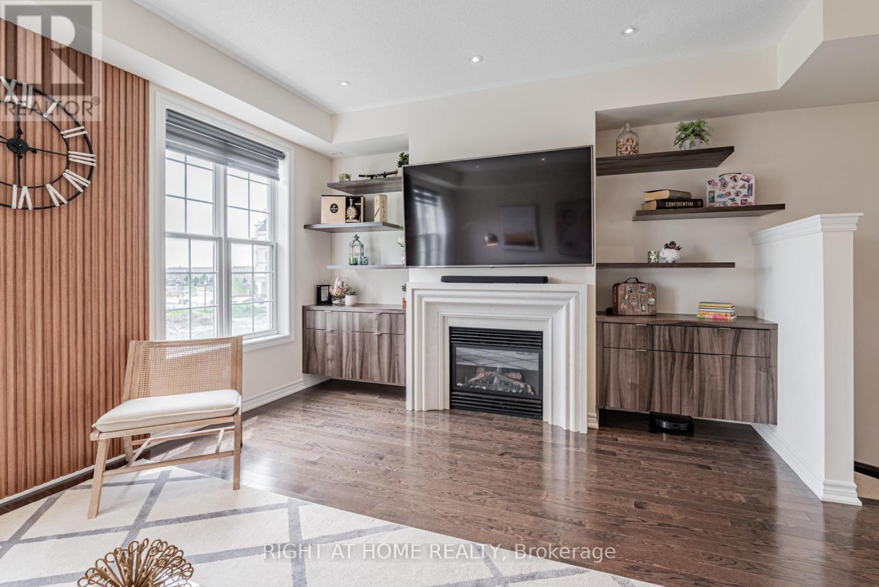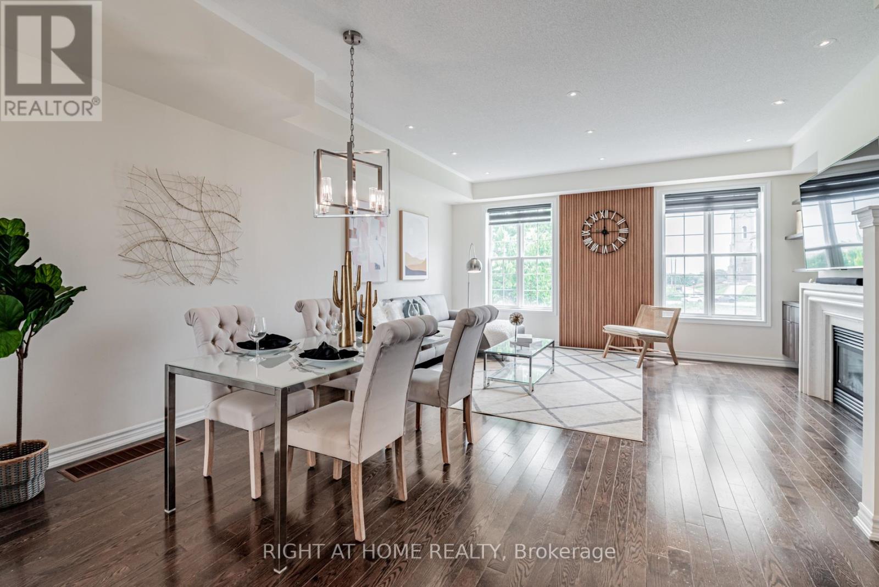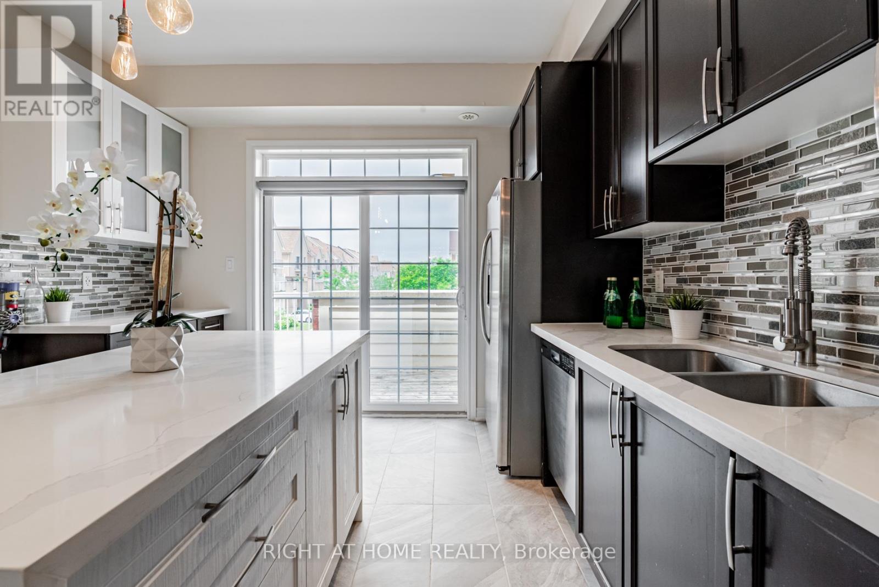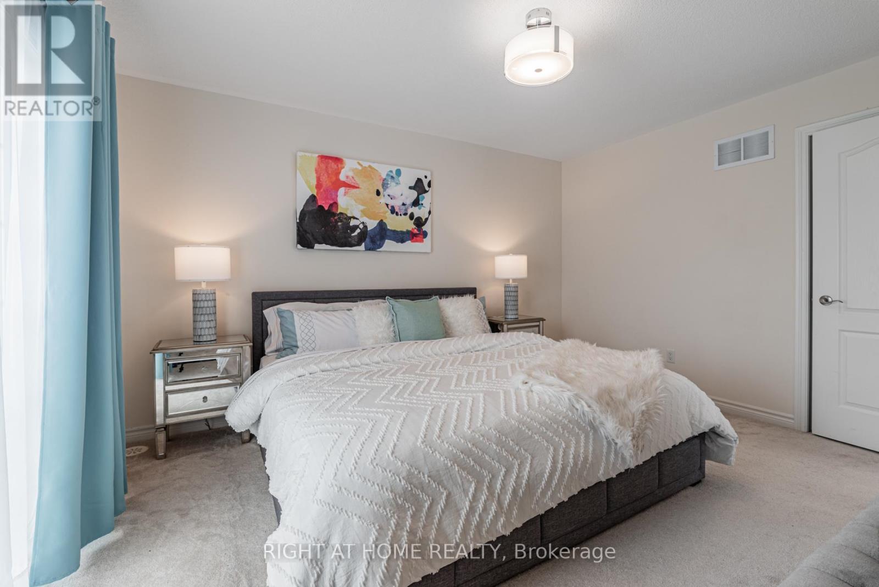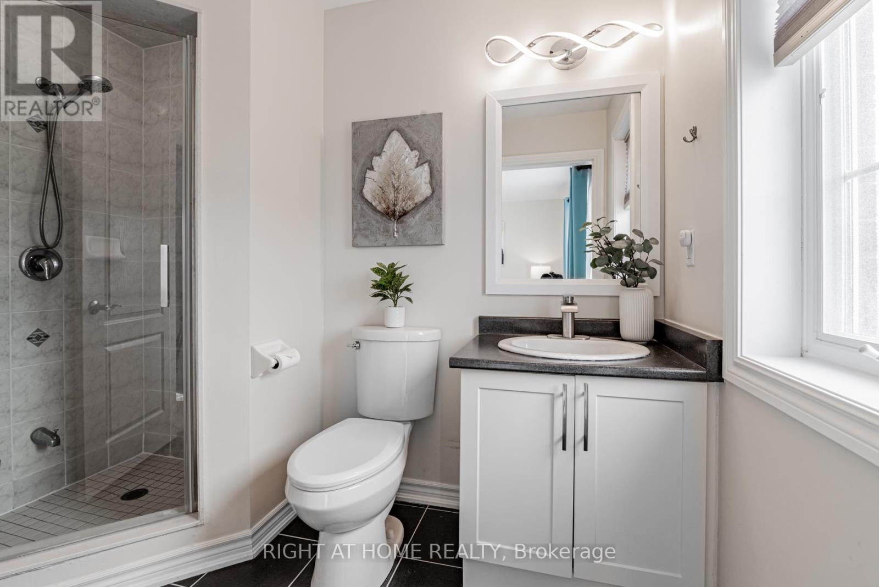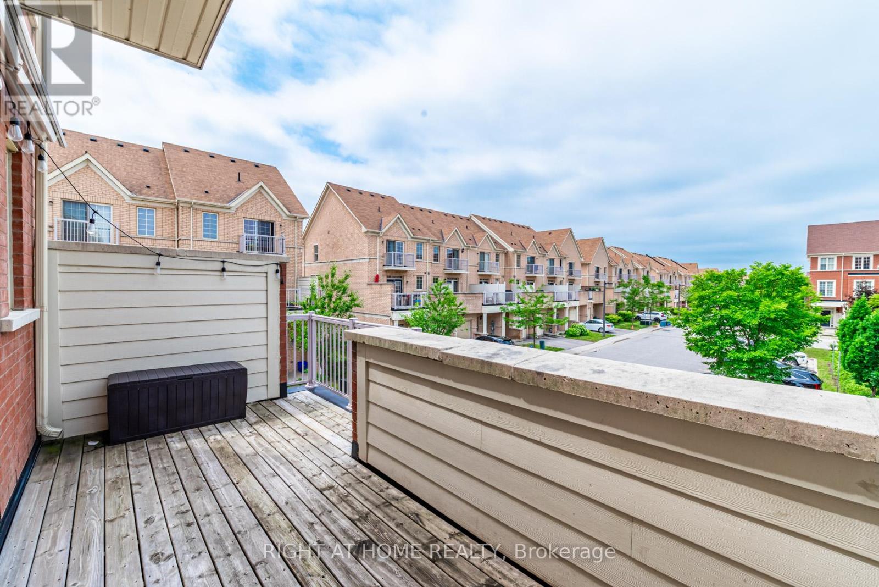289-597-1980
infolivingplus@gmail.com
15 Tatra Lane Markham, Ontario L6C 0P3
4 Bedroom
4 Bathroom
Fireplace
Central Air Conditioning
Forced Air
$999,900Maintenance, Parcel of Tied Land
$119.75 Monthly
Maintenance, Parcel of Tied Land
$119.75 MonthlyLuxury 3-Storey Freehold End Unit Townhome with 4 Bedrooms, 4 Baths, 9' Ceilings on Main & 2nd Floor. Spacious Open Concept Layout. Stone Countertops and Waterfall Island. Large Walk Out Terrace on 2nd Floor. Tons of Upgrades, Including Oak Staircase, Gas Fireplace, Hardwood Flooring. Direct Access to Garage. Walk Out Balcony with Primary Bedroom. Highly Coveted Neighbourhood, with Highly Rated Schools and Amenities Nearby. Close to Hwy 404, Public Transit, Costco, Shops and Parks. Move In Ready! (id:50787)
Property Details
| MLS® Number | N8475006 |
| Property Type | Single Family |
| Community Name | Cathedraltown |
| Features | Irregular Lot Size |
| Parking Space Total | 2 |
Building
| Bathroom Total | 4 |
| Bedrooms Above Ground | 4 |
| Bedrooms Total | 4 |
| Appliances | Dishwasher, Dryer, Hood Fan, Range, Refrigerator, Stove, Washer, Window Coverings |
| Basement Development | Unfinished |
| Basement Type | N/a (unfinished) |
| Construction Style Attachment | Attached |
| Cooling Type | Central Air Conditioning |
| Exterior Finish | Brick |
| Fireplace Present | Yes |
| Foundation Type | Concrete |
| Heating Fuel | Natural Gas |
| Heating Type | Forced Air |
| Stories Total | 3 |
| Type | Row / Townhouse |
| Utility Water | Municipal Water |
Parking
| Garage |
Land
| Acreage | No |
| Sewer | Sanitary Sewer |
| Size Irregular | 12.94 X 87.53 Ft ; 20.42 Ft At The Back |
| Size Total Text | 12.94 X 87.53 Ft ; 20.42 Ft At The Back |
Rooms
| Level | Type | Length | Width | Dimensions |
|---|---|---|---|---|
| Second Level | Living Room | 5.31 m | 3.96 m | 5.31 m x 3.96 m |
| Second Level | Dining Room | 4.09 m | 3.96 m | 4.09 m x 3.96 m |
| Second Level | Kitchen | 3.61 m | 3.71 m | 3.61 m x 3.71 m |
| Third Level | Primary Bedroom | 3.43 m | 4.16 m | 3.43 m x 4.16 m |
| Third Level | Bedroom 2 | 2.62 m | 3.66 m | 2.62 m x 3.66 m |
| Third Level | Bedroom 3 | 2.54 m | 3.66 m | 2.54 m x 3.66 m |
| Ground Level | Bedroom 4 | 2.95 m | 4.62 m | 2.95 m x 4.62 m |
https://www.realtor.ca/real-estate/27086574/15-tatra-lane-markham-cathedraltown





