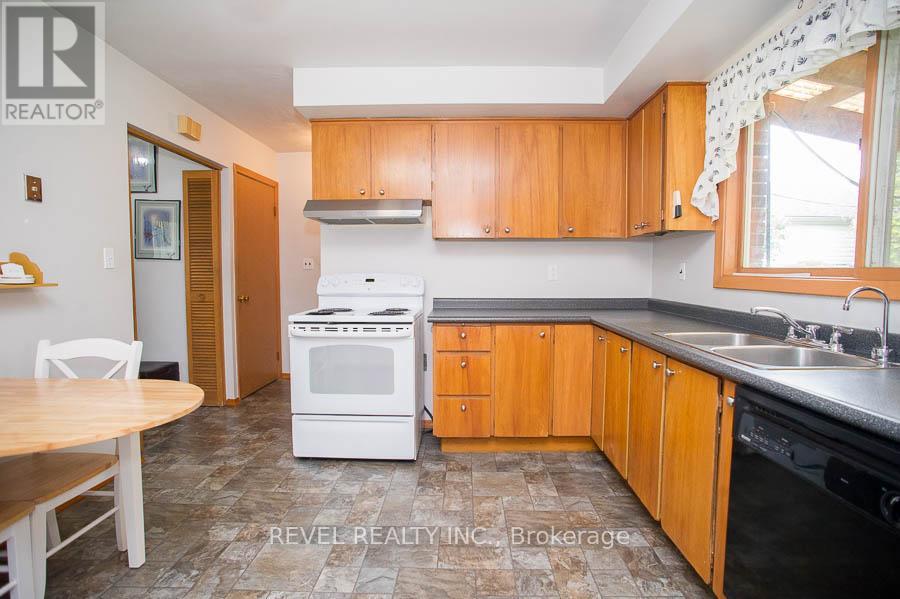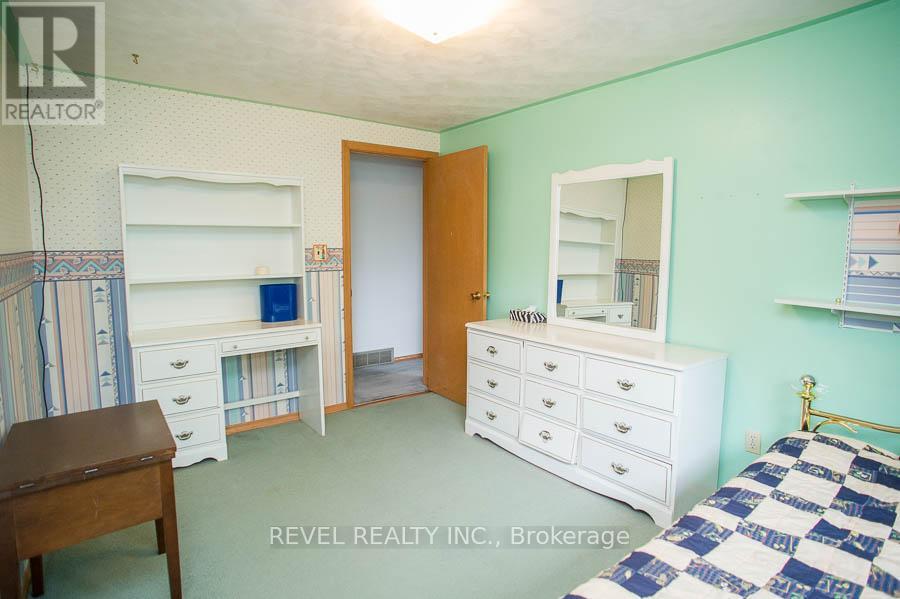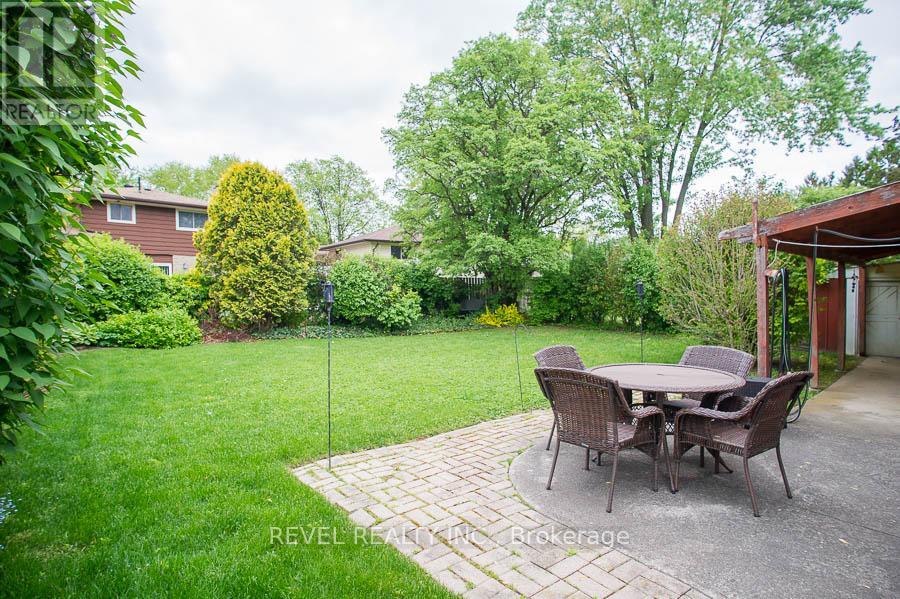4 Bedroom
2 Bathroom
1100 - 1500 sqft
Central Air Conditioning
Forced Air
$639,900
Welcome to 15 Sprucehill Drive - a charming 2-storey home located in the desirable Brier Park neighbourhood, close to schools, parks, and shopping. This well-maintained home offers 4 bedrooms, 1.5 bathrooms, and a single-car garage. Step inside to an open-concept living and dining room - an ideal space for entertaining family and friends. The eat-in kitchen provides ample cupboard and counter space for all your cooking needs. A convenient 2-piece bathroom completes the main floor. Upstairs, you'll find four comfortable size bedrooms and a full 4-piece bathroom. Need more room? The finished basement features a cozy recreation room and a spacious laundry/storage area perfect for added functionality. Outside, enjoy the large backyard, a great space to relax or entertain during the warmer months. This is the perfect starter home in a fantastic location - great for commuters or busy families with all amenities and highway access just minutes away! (id:50787)
Property Details
|
MLS® Number
|
X12158062 |
|
Property Type
|
Single Family |
|
Amenities Near By
|
Park, Schools |
|
Equipment Type
|
Water Heater |
|
Parking Space Total
|
2 |
|
Rental Equipment Type
|
Water Heater |
|
Structure
|
Shed |
Building
|
Bathroom Total
|
2 |
|
Bedrooms Above Ground
|
4 |
|
Bedrooms Total
|
4 |
|
Age
|
51 To 99 Years |
|
Appliances
|
Water Softener, Water Meter, Dishwasher, Dryer, Stove, Washer, Refrigerator |
|
Basement Development
|
Partially Finished |
|
Basement Type
|
Full (partially Finished) |
|
Construction Style Attachment
|
Detached |
|
Cooling Type
|
Central Air Conditioning |
|
Exterior Finish
|
Aluminum Siding, Brick |
|
Foundation Type
|
Poured Concrete |
|
Half Bath Total
|
1 |
|
Heating Fuel
|
Natural Gas |
|
Heating Type
|
Forced Air |
|
Stories Total
|
2 |
|
Size Interior
|
1100 - 1500 Sqft |
|
Type
|
House |
|
Utility Water
|
Municipal Water |
Parking
Land
|
Acreage
|
No |
|
Fence Type
|
Fully Fenced |
|
Land Amenities
|
Park, Schools |
|
Sewer
|
Sanitary Sewer |
|
Size Frontage
|
47 Ft ,7 In |
|
Size Irregular
|
47.6 Ft |
|
Size Total Text
|
47.6 Ft|under 1/2 Acre |
|
Zoning Description
|
Nlr |
Rooms
| Level |
Type |
Length |
Width |
Dimensions |
|
Second Level |
Bedroom |
3.02 m |
2.74 m |
3.02 m x 2.74 m |
|
Second Level |
Bedroom |
3.89 m |
2.82 m |
3.89 m x 2.82 m |
|
Second Level |
Primary Bedroom |
4.22 m |
3.89 m |
4.22 m x 3.89 m |
|
Second Level |
Bedroom |
3.78 m |
2.79 m |
3.78 m x 2.79 m |
|
Basement |
Recreational, Games Room |
6.98 m |
4.83 m |
6.98 m x 4.83 m |
|
Main Level |
Living Room |
5.74 m |
3.58 m |
5.74 m x 3.58 m |
|
Main Level |
Dining Room |
3.3 m |
2.69 m |
3.3 m x 2.69 m |
|
Main Level |
Kitchen |
3.91 m |
3.4 m |
3.91 m x 3.4 m |
https://www.realtor.ca/real-estate/28334159/15-sprucehill-drive-brantford





























