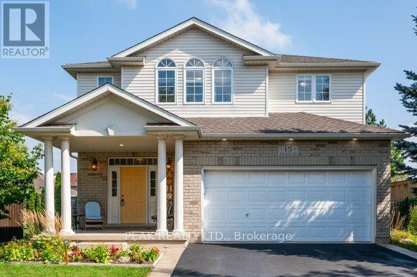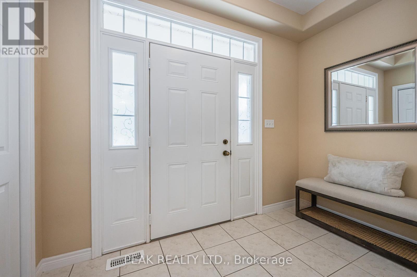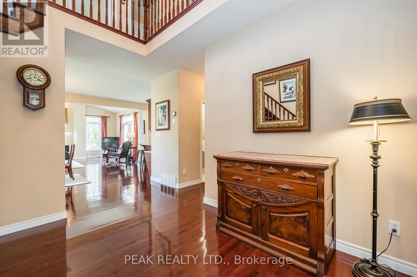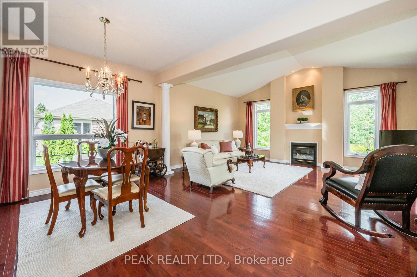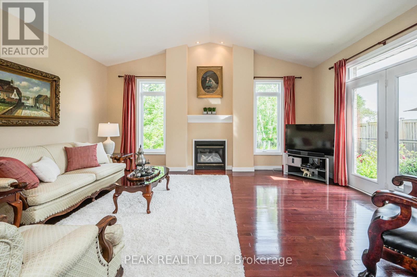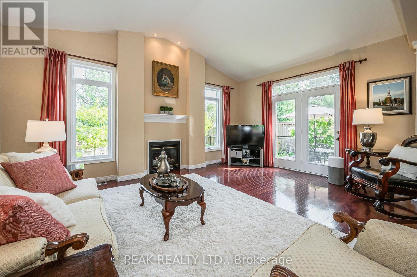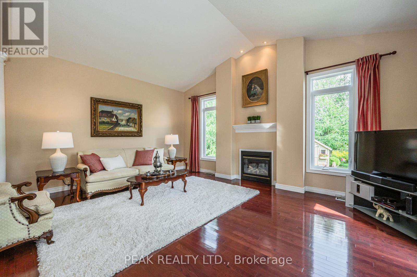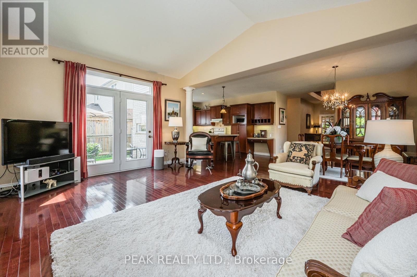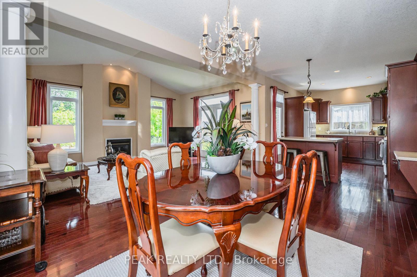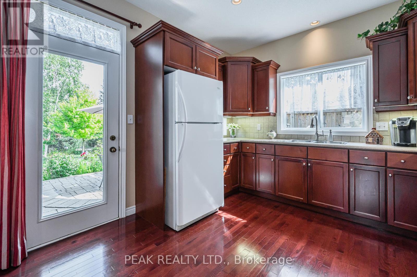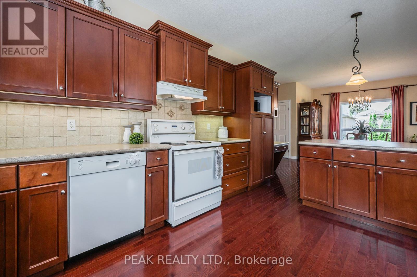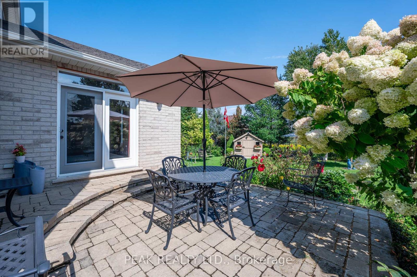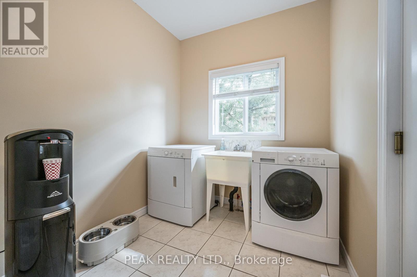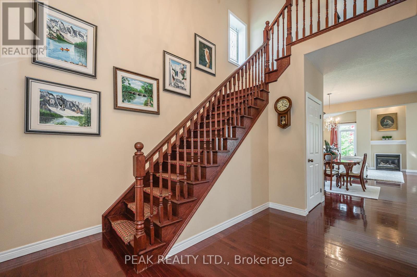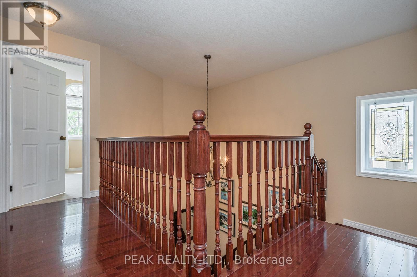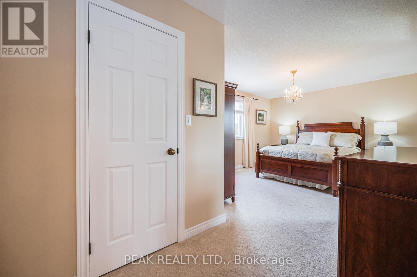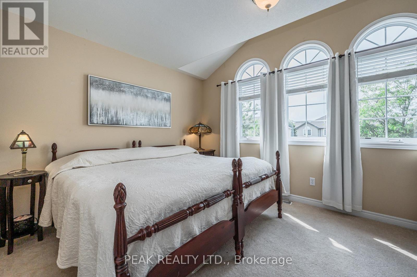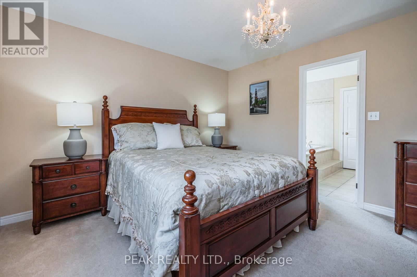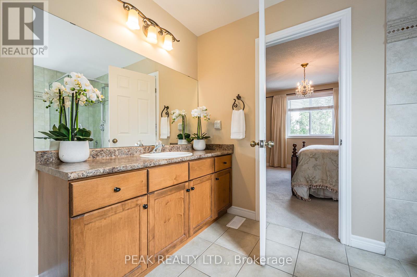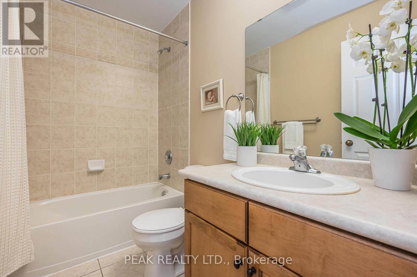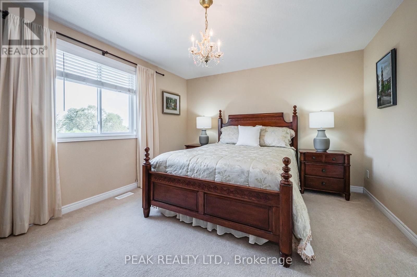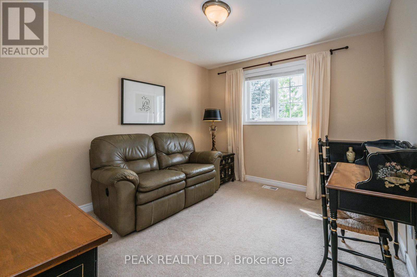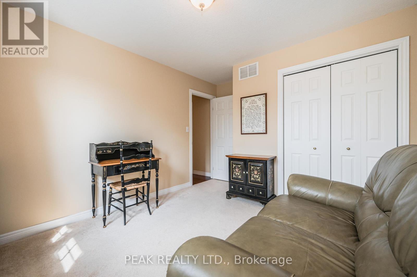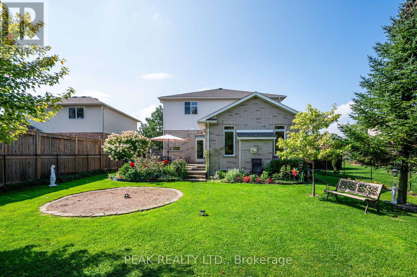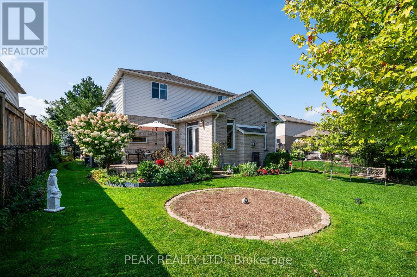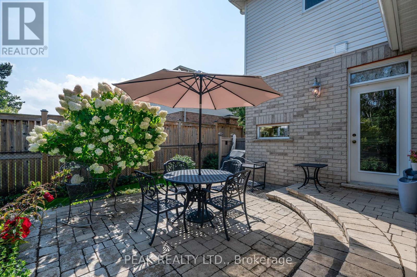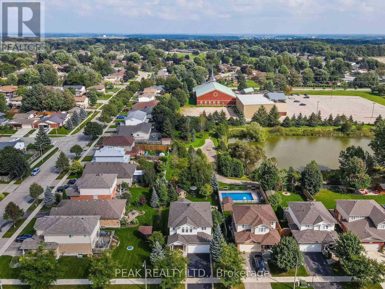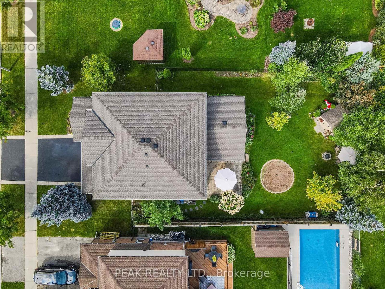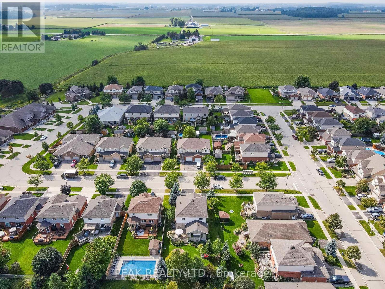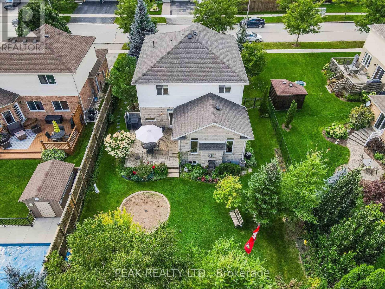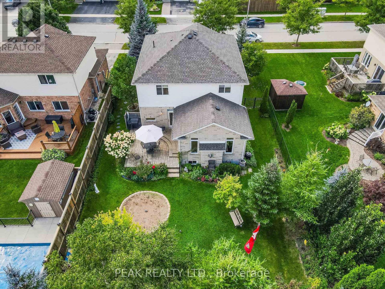4 Bedroom
3 Bathroom
Fireplace
Central Air Conditioning
Forced Air
$975,000
Welcome to 15 Snow Goose, a beautiful 4 bedroom, 3 bathroom home that backs onto greenspace in the charming town of Elmira. Home features 9 ft ceilings, a spacious front foyer, an open concept living/dining room with a cozy gas fireplace, hardwood floors throughout the main floor. The kitchen boasts a spacious layout with a centre island and ample cupboard space, as well as large windows and sliders leading to a stunning deck and fully fenced yard. Additionally, there is a main floor laundry with a mudroom and access to the garage. Upstairs, you will find 4 bedrooms, including a primary bedroom complete with an ensuite, whirlpool tub, and walk-in closet. The unfinished basement has a rough-in bathroom, providing potential for additional living space. Outside, enjoy the large double door walkout to a 16 x 16 stone patio, perfect for relaxing in your private backyard overlooking the green space and pond. 8 x 10 shed is also included with the property. Roof replaced: 2019, Furnace 2017.Private side door entrance to the unfinished basement. (id:50787)
Property Details
|
MLS® Number
|
X8278526 |
|
Property Type
|
Single Family |
|
Amenities Near By
|
Park, Place Of Worship, Schools |
|
Features
|
Wooded Area |
|
Parking Space Total
|
4 |
Building
|
Bathroom Total
|
3 |
|
Bedrooms Above Ground
|
4 |
|
Bedrooms Total
|
4 |
|
Basement Development
|
Unfinished |
|
Basement Type
|
N/a (unfinished) |
|
Construction Style Attachment
|
Detached |
|
Cooling Type
|
Central Air Conditioning |
|
Exterior Finish
|
Aluminum Siding, Brick |
|
Fireplace Present
|
Yes |
|
Heating Fuel
|
Natural Gas |
|
Heating Type
|
Forced Air |
|
Stories Total
|
2 |
|
Type
|
House |
Parking
Land
|
Acreage
|
No |
|
Land Amenities
|
Park, Place Of Worship, Schools |
|
Size Irregular
|
59.14 X 122.06 Acre |
|
Size Total Text
|
59.14 X 122.06 Acre |
Rooms
| Level |
Type |
Length |
Width |
Dimensions |
|
Second Level |
Bedroom |
3.17 m |
3.51 m |
3.17 m x 3.51 m |
|
Second Level |
Bedroom 2 |
3.25 m |
3.91 m |
3.25 m x 3.91 m |
|
Second Level |
Primary Bedroom |
6.25 m |
3.86 m |
6.25 m x 3.86 m |
|
Second Level |
Bathroom |
4.52 m |
3.4 m |
4.52 m x 3.4 m |
|
Second Level |
Bathroom |
4.53 m |
3.4 m |
4.53 m x 3.4 m |
|
Second Level |
Bedroom 4 |
4.52 m |
2 m |
4.52 m x 2 m |
|
Main Level |
Laundry Room |
3.15 m |
2.18 m |
3.15 m x 2.18 m |
|
Main Level |
Bathroom |
2.06 m |
1 m |
2.06 m x 1 m |
|
Main Level |
Foyer |
2.9 m |
1.65 m |
2.9 m x 1.65 m |
|
Main Level |
Dining Room |
3.86 m |
3.35 m |
3.86 m x 3.35 m |
|
Main Level |
Living Room |
5.44 m |
5.29 m |
5.44 m x 5.29 m |
https://www.realtor.ca/real-estate/26813017/15-snow-goose-cres-woolwich

