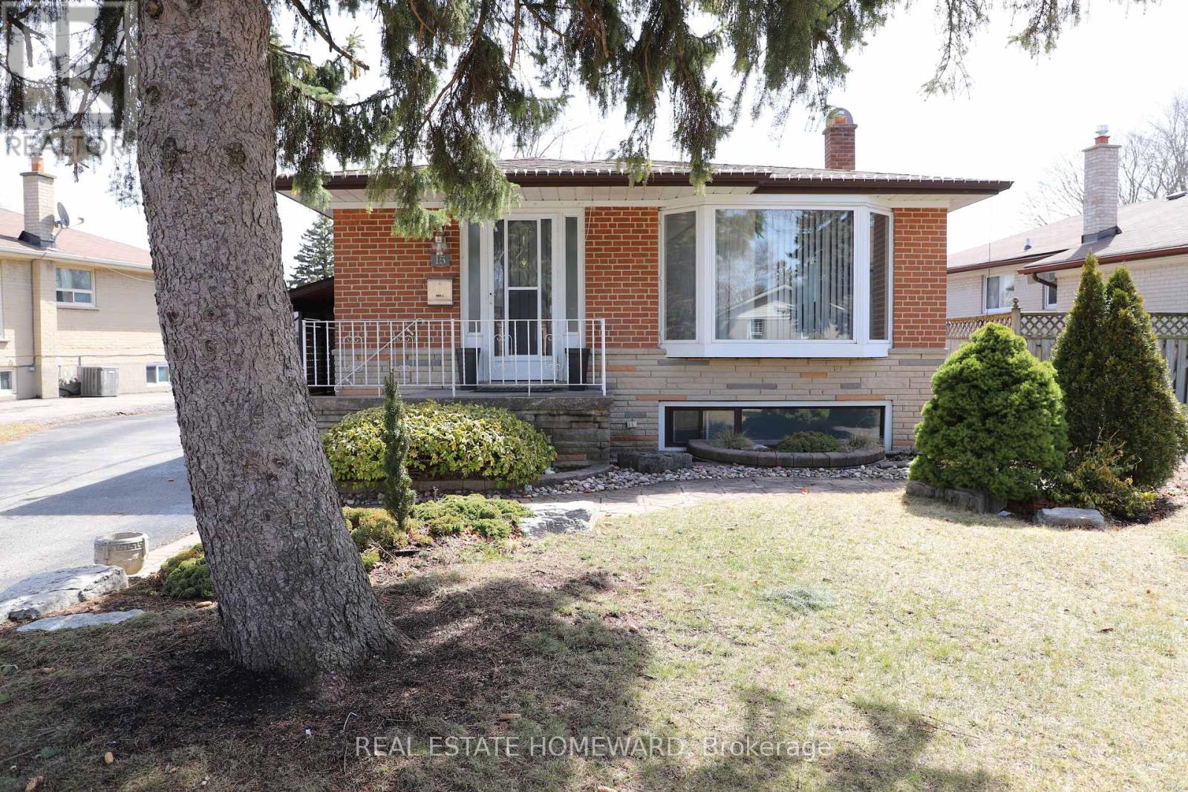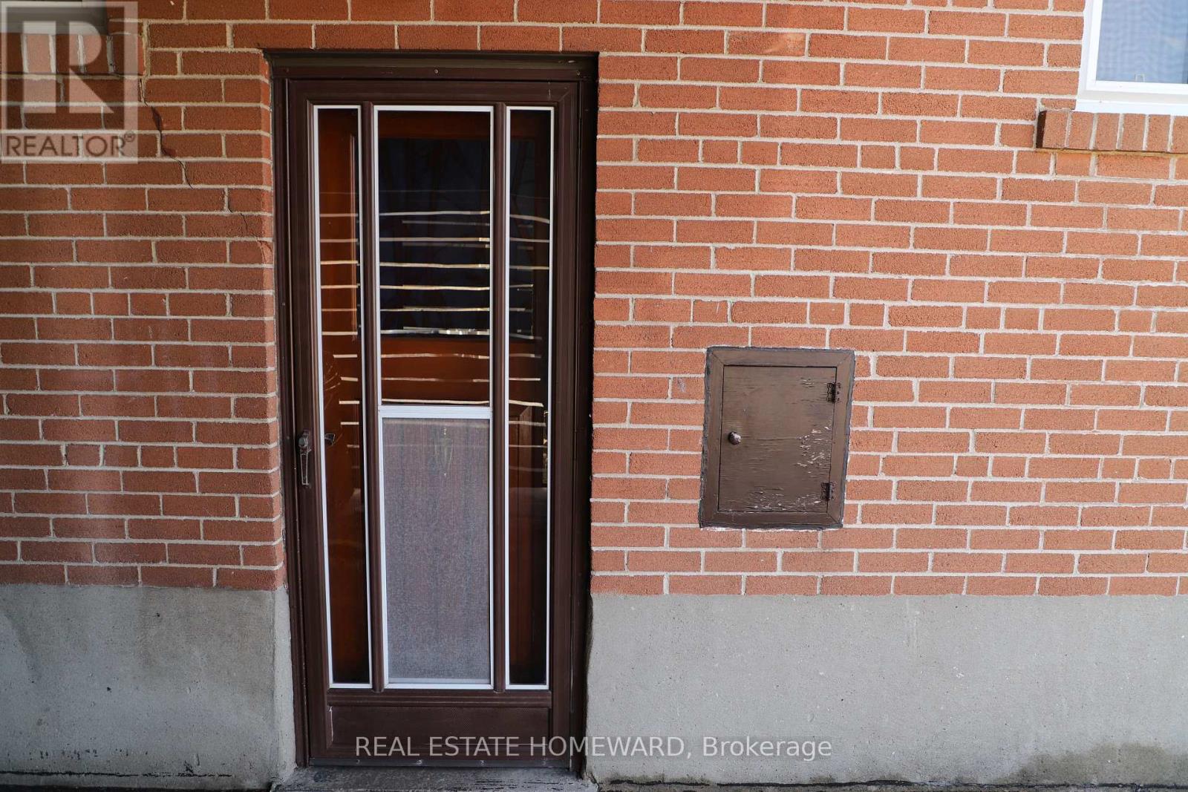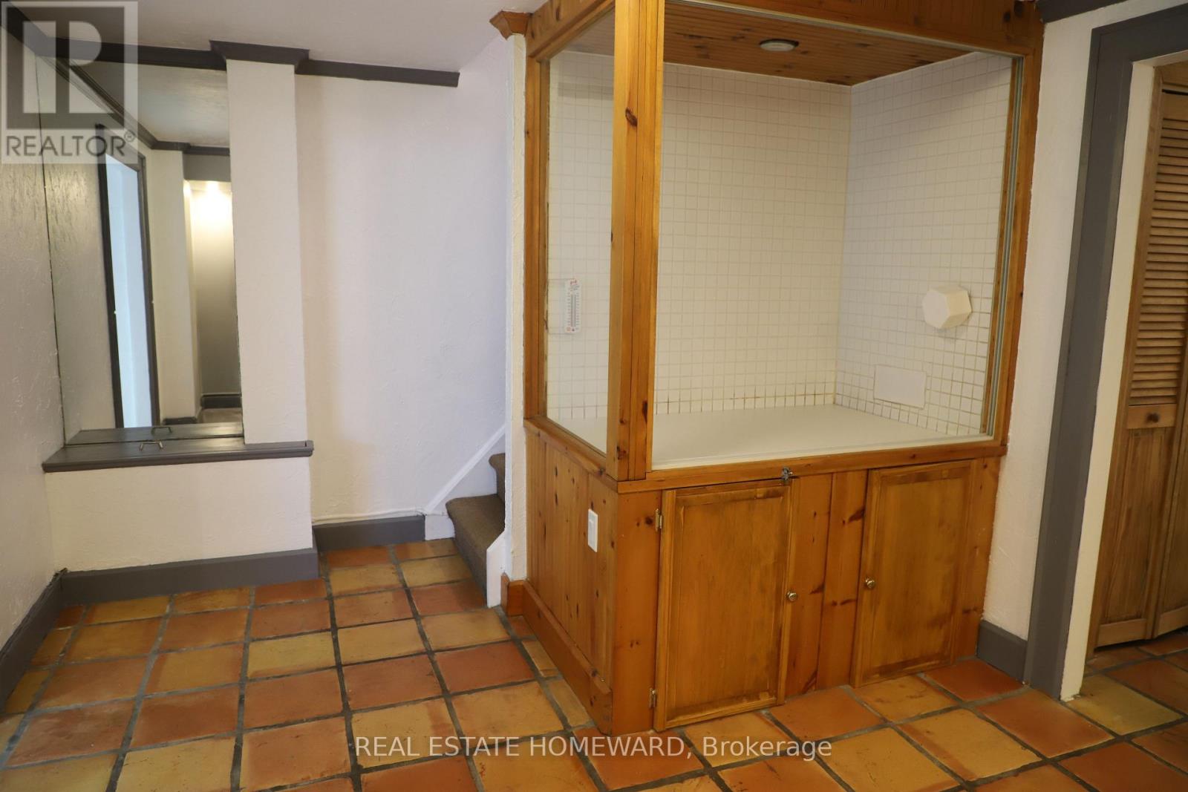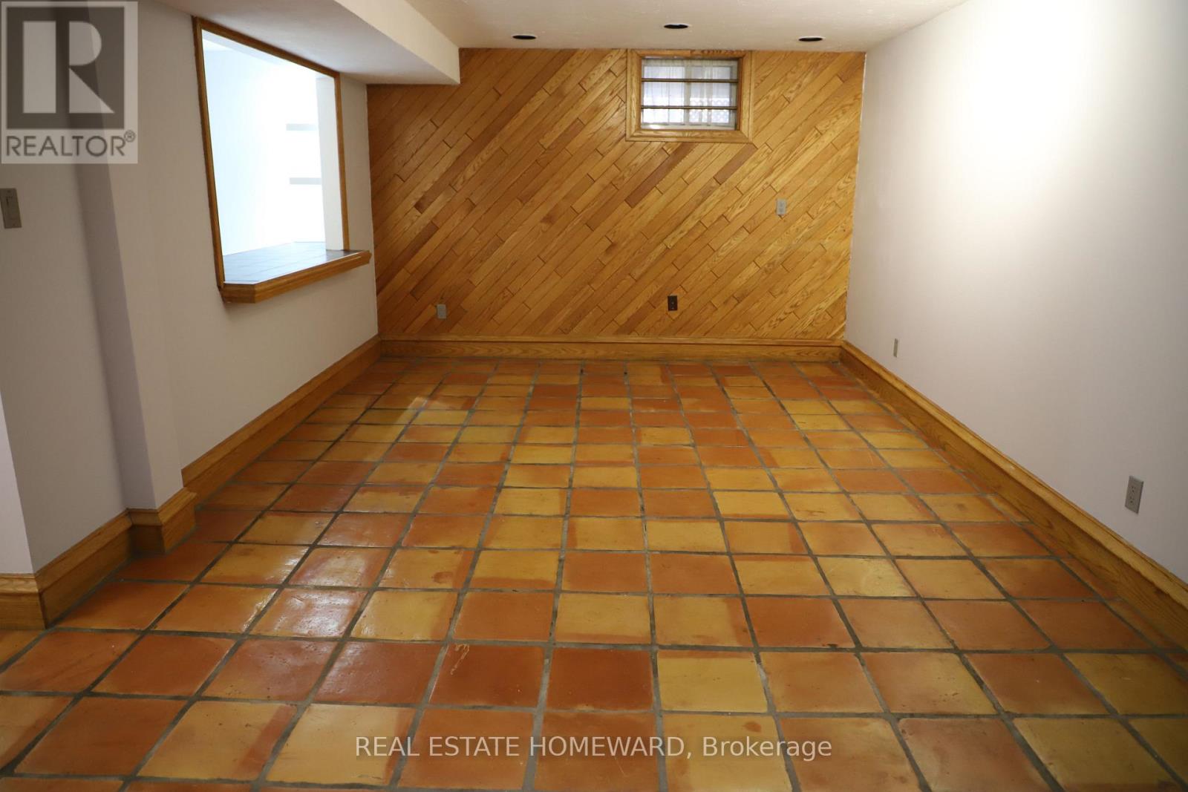2 Bedroom
1 Bathroom
Bungalow
Central Air Conditioning
Forced Air
$1,700 Monthly
Welcome to 15 Shoreview Drive situated on a quiet, tree-lined street in a prime location in West Hill (Scarborough). This Large 1 Bedroom + Den with a private entrance has an open concept design, providing for a spacious feel. It is nicely finished with warm colours and terracotta tile flooring, making it a comforting place to call home. Large windows allow for bright light. This unit is equipped with your own washer/dryer & laundry tub conveniently located In the kitchen, which includes a microwave and breakfast bar. There is plenty of closet/storage space. All utilities are included, as well as 1 parking space on a private driveway. The property and home are well maintained and immaculate. Quiet and friendly landlord lives in upper part of house. Close proximity to the Guildwood Go Train, Guildwood Park & Gardens with beautiful views of Lake Ontario, Shopping Malls, The Pan Am Centre and easy access to Highway 401. (id:50787)
Property Details
|
MLS® Number
|
E12065303 |
|
Property Type
|
Single Family |
|
Community Name
|
West Hill |
|
Parking Space Total
|
1 |
Building
|
Bathroom Total
|
1 |
|
Bedrooms Above Ground
|
1 |
|
Bedrooms Below Ground
|
1 |
|
Bedrooms Total
|
2 |
|
Architectural Style
|
Bungalow |
|
Basement Development
|
Finished |
|
Basement Features
|
Separate Entrance |
|
Basement Type
|
N/a (finished) |
|
Construction Style Attachment
|
Detached |
|
Cooling Type
|
Central Air Conditioning |
|
Exterior Finish
|
Brick Facing |
|
Flooring Type
|
Laminate, Tile |
|
Foundation Type
|
Block |
|
Heating Fuel
|
Natural Gas |
|
Heating Type
|
Forced Air |
|
Stories Total
|
1 |
|
Type
|
House |
|
Utility Water
|
Municipal Water |
Parking
Land
|
Acreage
|
No |
|
Sewer
|
Sanitary Sewer |
|
Size Depth
|
195 Ft |
|
Size Frontage
|
50 Ft |
|
Size Irregular
|
50 X 195 Ft |
|
Size Total Text
|
50 X 195 Ft |
Rooms
| Level |
Type |
Length |
Width |
Dimensions |
|
Basement |
Primary Bedroom |
5.71 m |
3.12 m |
5.71 m x 3.12 m |
|
Basement |
Den |
3.04 m |
3.35 m |
3.04 m x 3.35 m |
|
Basement |
Living Room |
6.57 m |
4.82 m |
6.57 m x 4.82 m |
|
Basement |
Kitchen |
3.12 m |
3.86 m |
3.12 m x 3.86 m |
|
Basement |
Bathroom |
1.7 m |
3.86 m |
1.7 m x 3.86 m |
https://www.realtor.ca/real-estate/28128146/15-shoreview-drive-toronto-west-hill-west-hill
































