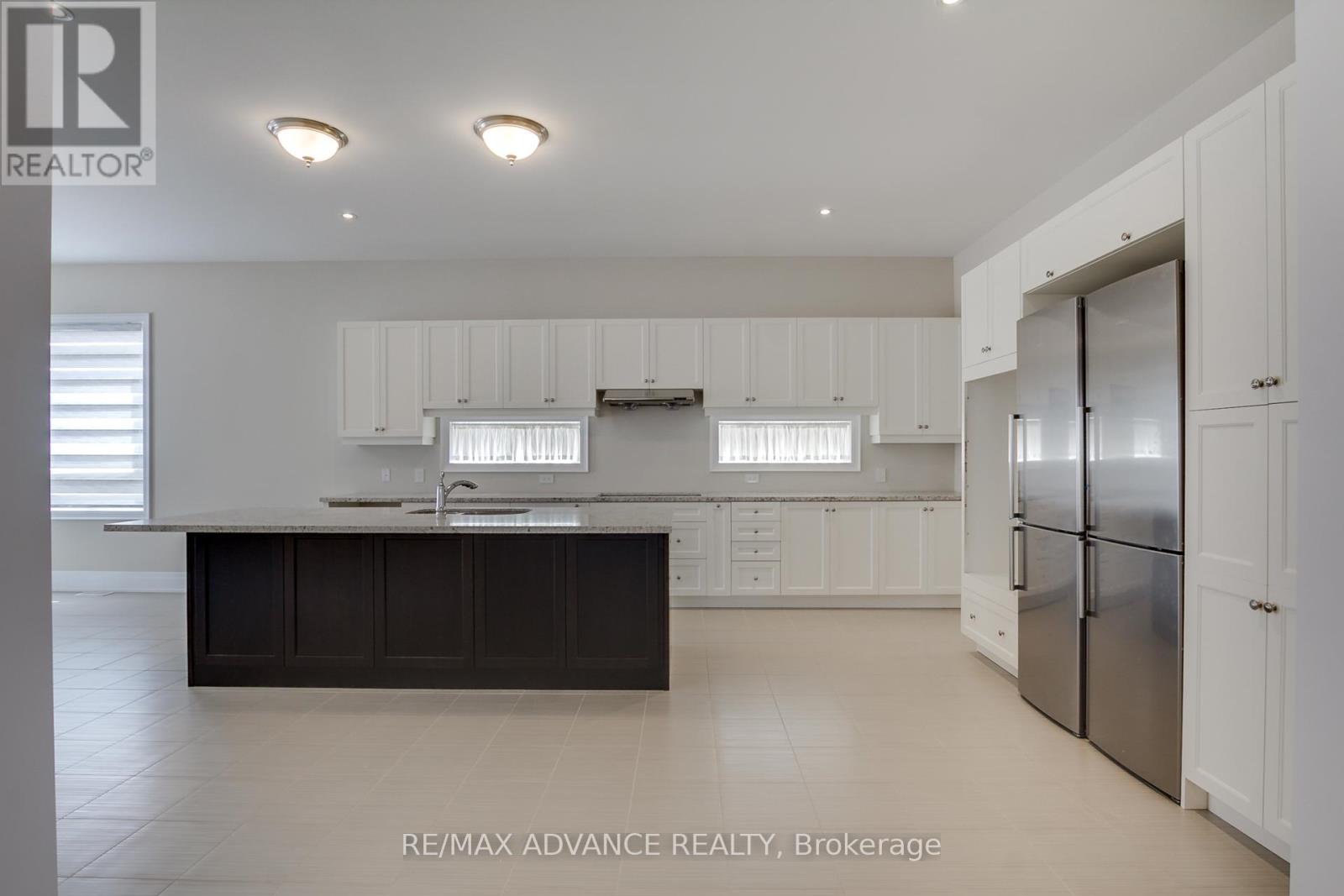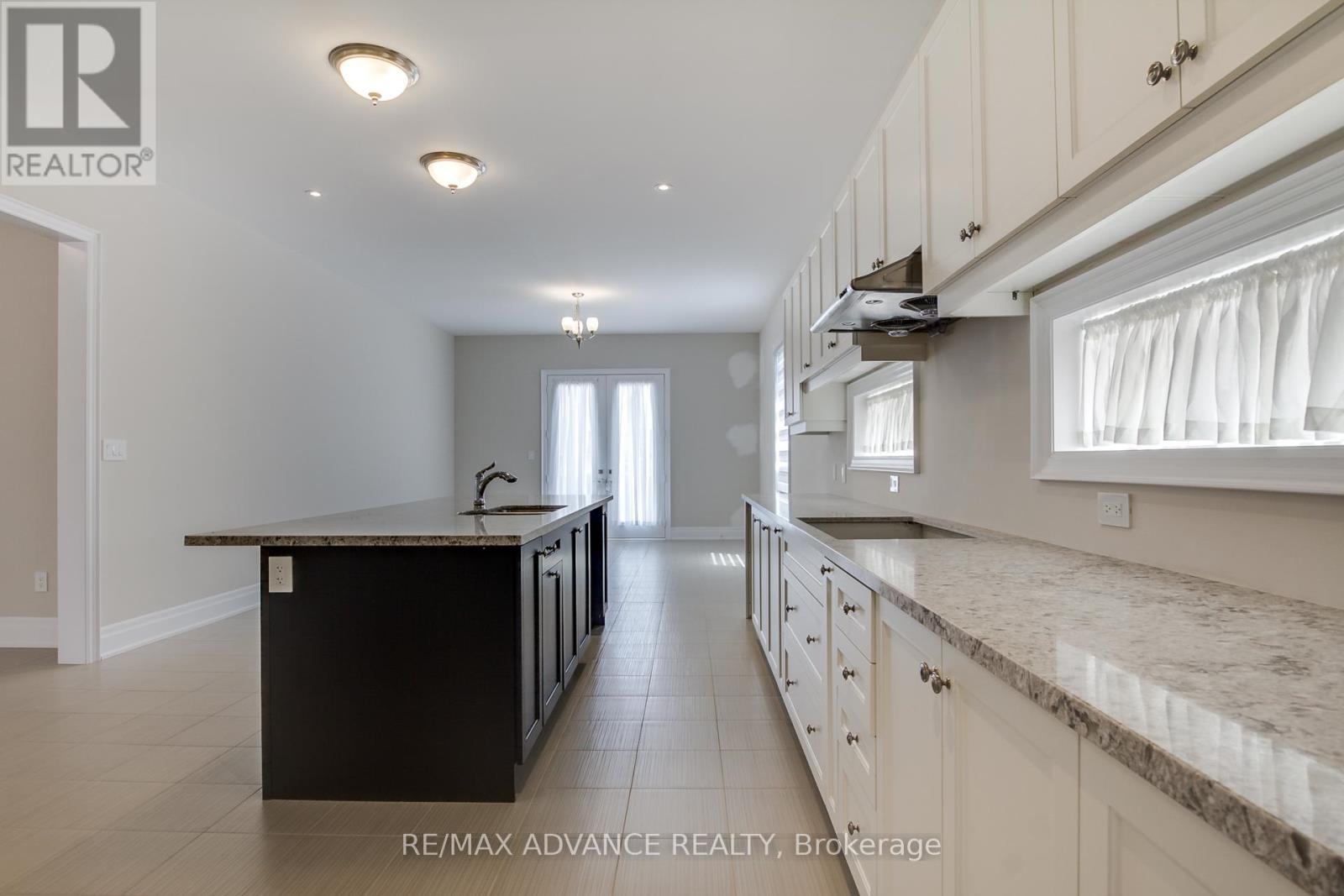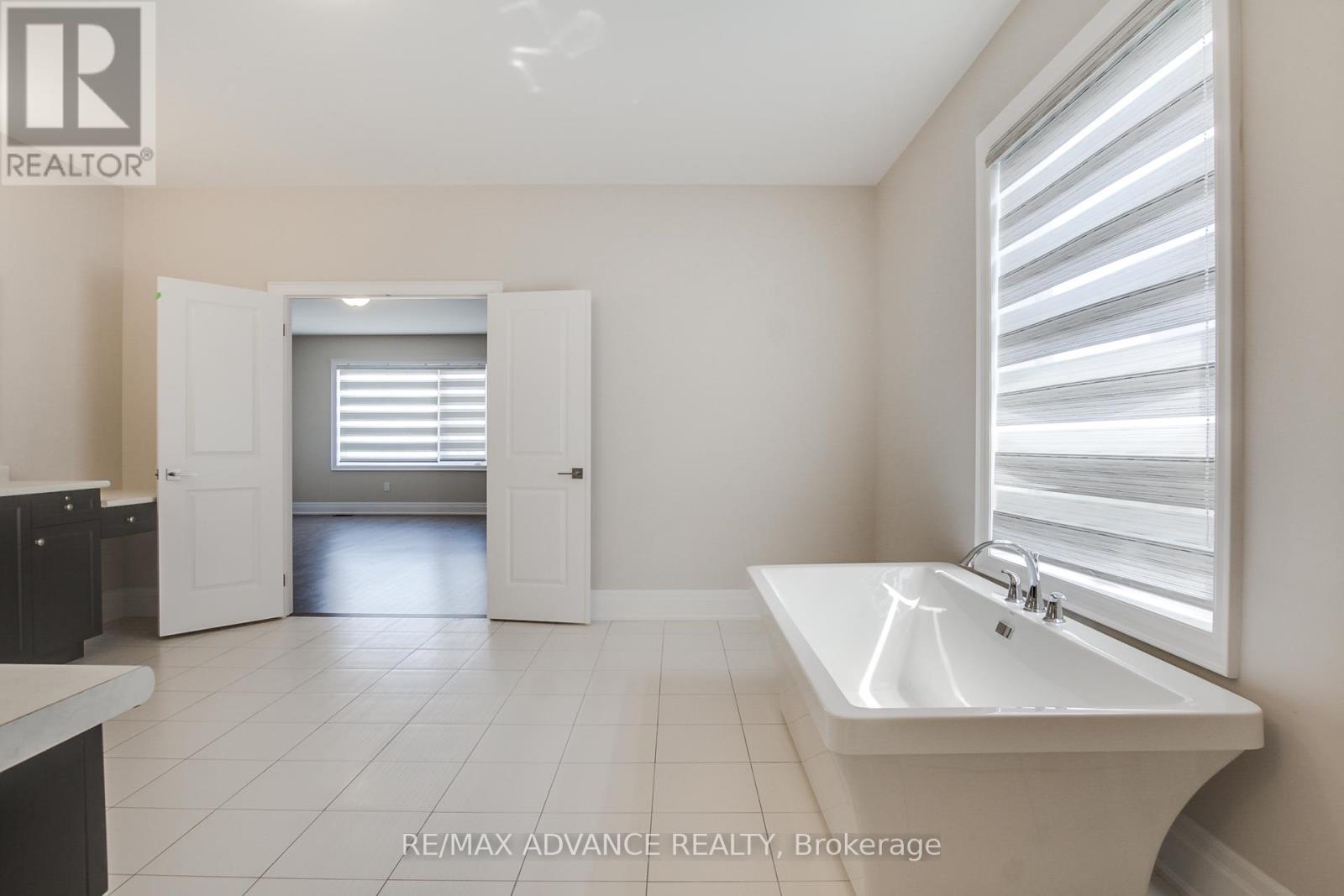6 Bedroom
5 Bathroom
Fireplace
Central Air Conditioning
Forced Air
$2,599,900
Luxury Detached Home Located In The Heart Of Brampton. Oversized Gigantic Corner Lot Boasting Apprx 5800 Sq Ft. Cool, Chic & Modern Modern Design W/Outdoor Wall Stones And Long Wrap Around Balcony W/ Glass Railing. Main Floor Den W/ 3Pc Ensuite Which Can Be Used As A Bdrm. This Executive Style Home Is Backing Onto Permanent Green Space With No Neighbours. Upgrades:10Ft Ceilings On Main. 9Ft On 2nd Level, Wide Plank Hardwood Floors T-Out. High End Kitchen Design With B/I Appliances & Wall Mount Oven. 9Ft On Basement Level. Walk To Shops, Plazas, Restaurants, Parks, Schools. Minutes To Hwy 401, 410, 407, 427. 10 Minutes To Airport. 20 Minutes To Downtown Of Toronto. **** EXTRAS **** S/S High End Bosch: Large Fridge, Stove, Built-In Dishwasher, Washer Dryer. Large Principal Rooms W/Walk-In's, Enormous Kitchen With Large Centre Island. Window Cover's, All Light Fixtures, Ac &An Abundance Of Large Windows. (id:50787)
Property Details
|
MLS® Number
|
W8446800 |
|
Property Type
|
Single Family |
|
Community Name
|
Credit Valley |
|
Amenities Near By
|
Park, Place Of Worship, Public Transit, Schools |
|
Parking Space Total
|
6 |
Building
|
Bathroom Total
|
5 |
|
Bedrooms Above Ground
|
4 |
|
Bedrooms Below Ground
|
2 |
|
Bedrooms Total
|
6 |
|
Appliances
|
Water Heater |
|
Basement Development
|
Unfinished |
|
Basement Type
|
Full (unfinished) |
|
Construction Style Attachment
|
Detached |
|
Cooling Type
|
Central Air Conditioning |
|
Exterior Finish
|
Stone, Stucco |
|
Fireplace Present
|
Yes |
|
Foundation Type
|
Concrete |
|
Heating Fuel
|
Natural Gas |
|
Heating Type
|
Forced Air |
|
Stories Total
|
2 |
|
Type
|
House |
|
Utility Water
|
Municipal Water |
Parking
Land
|
Acreage
|
No |
|
Land Amenities
|
Park, Place Of Worship, Public Transit, Schools |
|
Sewer
|
Sanitary Sewer |
|
Size Irregular
|
52 X 115 Ft ; Oversized Large Corner Lot! |
|
Size Total Text
|
52 X 115 Ft ; Oversized Large Corner Lot! |
Rooms
| Level |
Type |
Length |
Width |
Dimensions |
|
Second Level |
Bedroom 4 |
5.7 m |
4.28 m |
5.7 m x 4.28 m |
|
Second Level |
Great Room |
4.8 m |
4.85 m |
4.8 m x 4.85 m |
|
Second Level |
Primary Bedroom |
6.18 m |
5.1 m |
6.18 m x 5.1 m |
|
Second Level |
Bedroom 2 |
5.85 m |
4.6 m |
5.85 m x 4.6 m |
|
Second Level |
Bedroom 3 |
5.55 m |
4.28 m |
5.55 m x 4.28 m |
|
Main Level |
Kitchen |
5.68 m |
4.65 m |
5.68 m x 4.65 m |
|
Main Level |
Eating Area |
5.1 m |
4.65 m |
5.1 m x 4.65 m |
|
Main Level |
Living Room |
7.92 m |
4.65 m |
7.92 m x 4.65 m |
|
Main Level |
Dining Room |
7.92 m |
4.65 m |
7.92 m x 4.65 m |
|
Main Level |
Family Room |
7.68 m |
4.3 m |
7.68 m x 4.3 m |
|
Main Level |
Den |
4.85 m |
4.3 m |
4.85 m x 4.3 m |
https://www.realtor.ca/real-estate/27049679/15-settlers-field-road-brampton-credit-valley








































