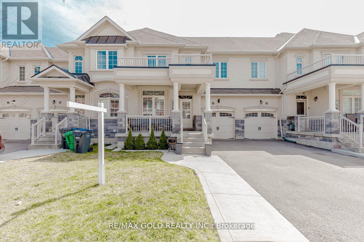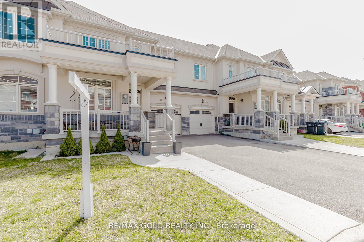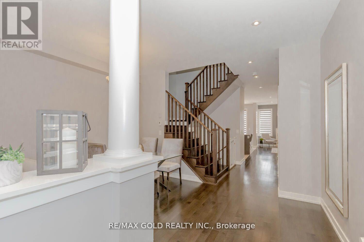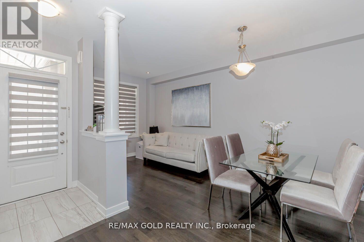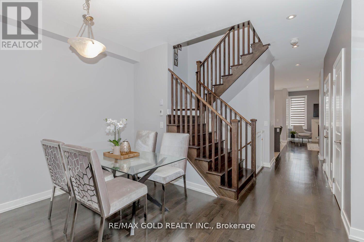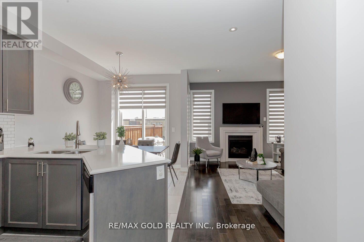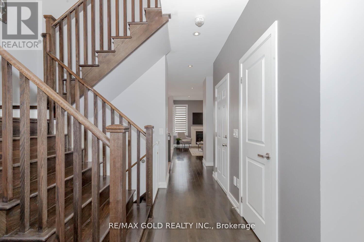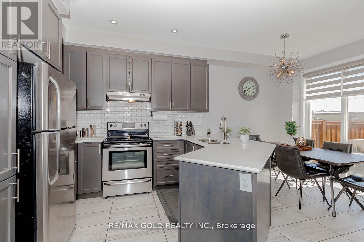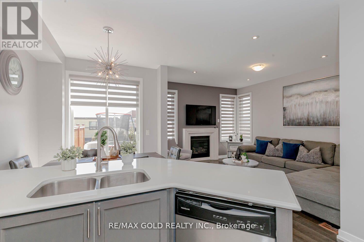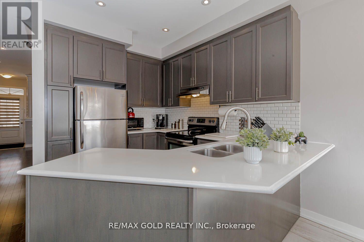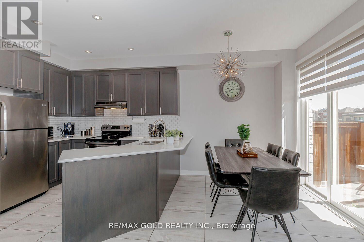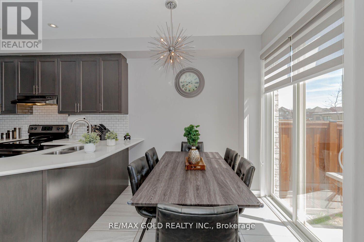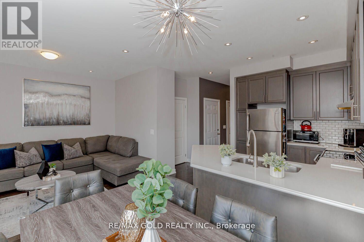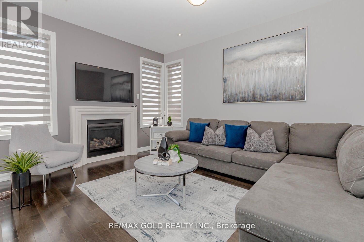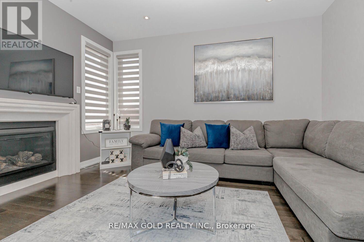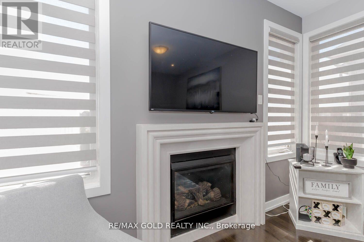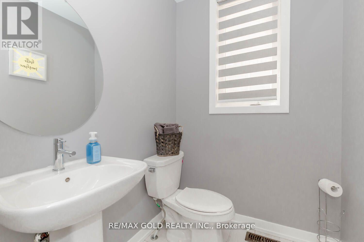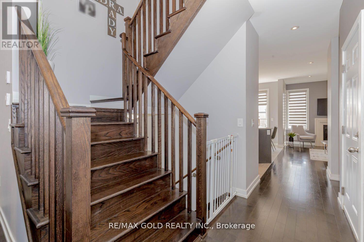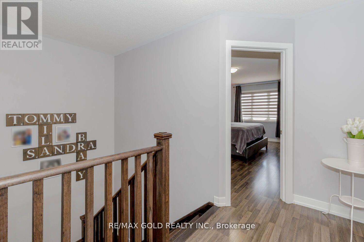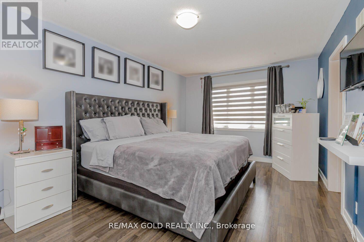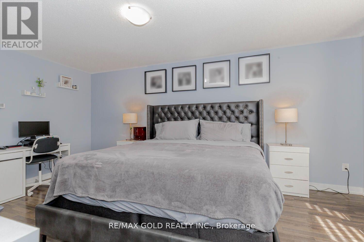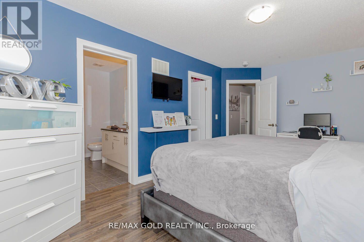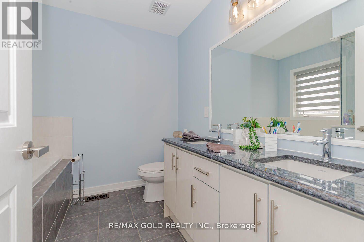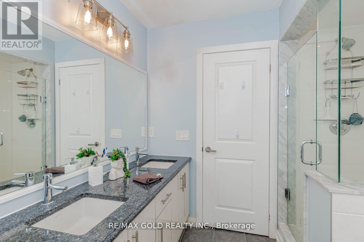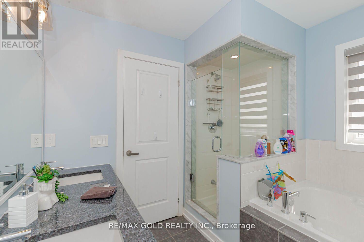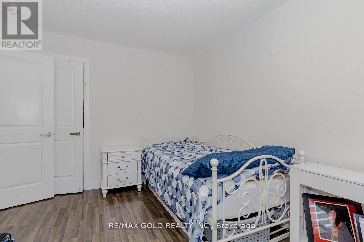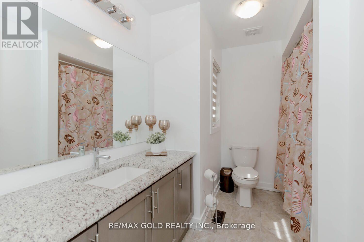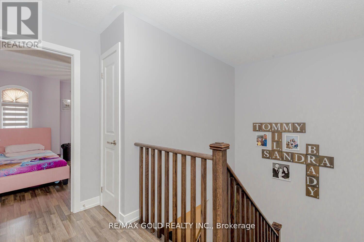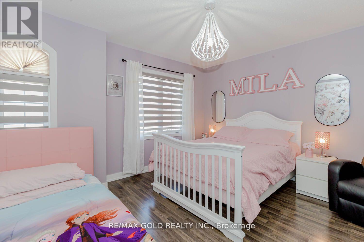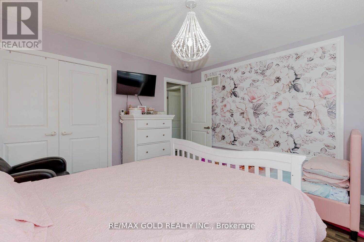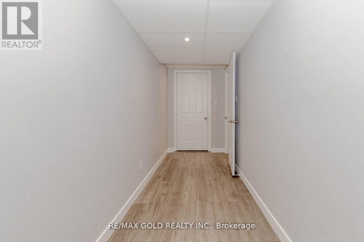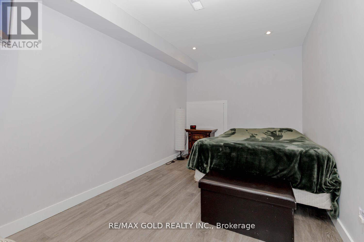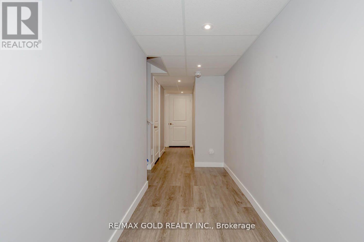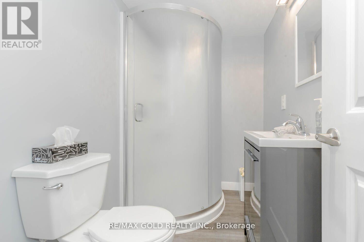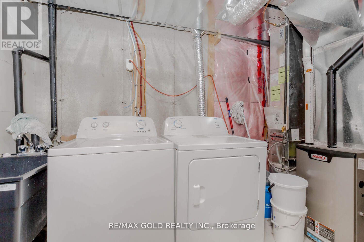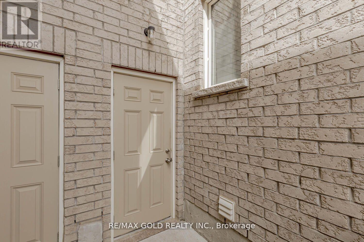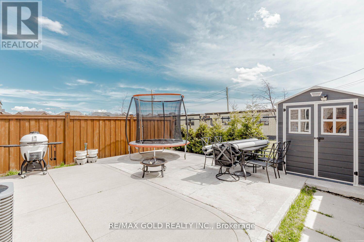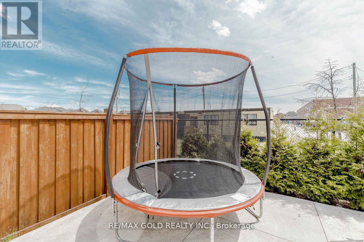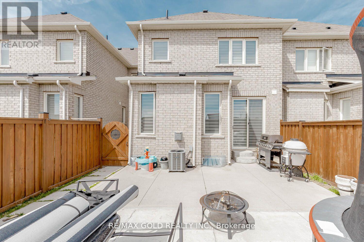4 Bedroom
4 Bathroom
Fireplace
Central Air Conditioning
Forced Air
$979,900
Truly Pristine!! This stunningly, sunlit home features 3+1 bedrooms and a finished basement in the prestigious Mayfield Village. With nearly 2000 sq ft, it offers ample space. Delight in the separation of family and living areas, each adorned with 9-foot smooth ceilings. Park up to 3 cars in the driveway and 1 in the garage with backyard access. Indulge in outdoor entertaining with the convenience of a BBQ gas connection. The heart of this home lies in the meticulously upgraded kitchen, boasting granite countertops and stainless steel appliances, a true chef's delight. A professionally finished basement and upgraded bathrooms add luxury. $50k in enhancements include a spacious in-law suite. Set on a premium lot, it offers extended kitchen cabinets, hardwood floors, and more. Revel in the finer details, from the convenience of A/C to the indulgence of a glass shower, pot lights, central vac, & service stairs from the garage. Elevate your living experience with this home! **** EXTRAS **** Luxury upgrades valued at over $50,000 adorn this home, encompassing a upgraded kitchen with granitecountertops, upgraded fixtures in both kitchen and bathrooms, exquisite hardwood flooringthroughout, tiled washrooms and pot lights!!! (id:50787)
Open House
This property has open houses!
Starts at:
2:00 pm
Ends at:
4:00 pm
Property Details
|
MLS® Number
|
W8276810 |
|
Property Type
|
Single Family |
|
Community Name
|
Sandringham-Wellington North |
|
Amenities Near By
|
Hospital, Park, Place Of Worship, Public Transit |
|
Community Features
|
Community Centre |
|
Parking Space Total
|
4 |
Building
|
Bathroom Total
|
4 |
|
Bedrooms Above Ground
|
3 |
|
Bedrooms Below Ground
|
1 |
|
Bedrooms Total
|
4 |
|
Basement Development
|
Finished |
|
Basement Type
|
N/a (finished) |
|
Construction Style Attachment
|
Attached |
|
Cooling Type
|
Central Air Conditioning |
|
Exterior Finish
|
Stone, Stucco |
|
Fireplace Present
|
Yes |
|
Heating Fuel
|
Natural Gas |
|
Heating Type
|
Forced Air |
|
Stories Total
|
2 |
|
Type
|
Row / Townhouse |
Parking
Land
|
Acreage
|
No |
|
Land Amenities
|
Hospital, Park, Place Of Worship, Public Transit |
|
Size Irregular
|
25 X 90.22 Ft |
|
Size Total Text
|
25 X 90.22 Ft |
Rooms
| Level |
Type |
Length |
Width |
Dimensions |
|
Second Level |
Primary Bedroom |
3.35 m |
4 m |
3.35 m x 4 m |
|
Second Level |
Bedroom 2 |
3.23 m |
4.08 m |
3.23 m x 4.08 m |
|
Second Level |
Bedroom 3 |
4.02 m |
3.07 m |
4.02 m x 3.07 m |
|
Basement |
Bedroom 4 |
|
|
Measurements not available |
|
Main Level |
Living Room |
3.99 m |
5.49 m |
3.99 m x 5.49 m |
|
Main Level |
Dining Room |
|
|
Measurements not available |
|
Main Level |
Family Room |
3.54 m |
4 m |
3.54 m x 4 m |
|
Main Level |
Kitchen |
2.16 m |
2.8 m |
2.16 m x 2.8 m |
|
Main Level |
Eating Area |
2.5 m |
2.62 m |
2.5 m x 2.62 m |
https://www.realtor.ca/real-estate/26810716/15-saint-dennis-rd-brampton-sandringham-wellington-north

