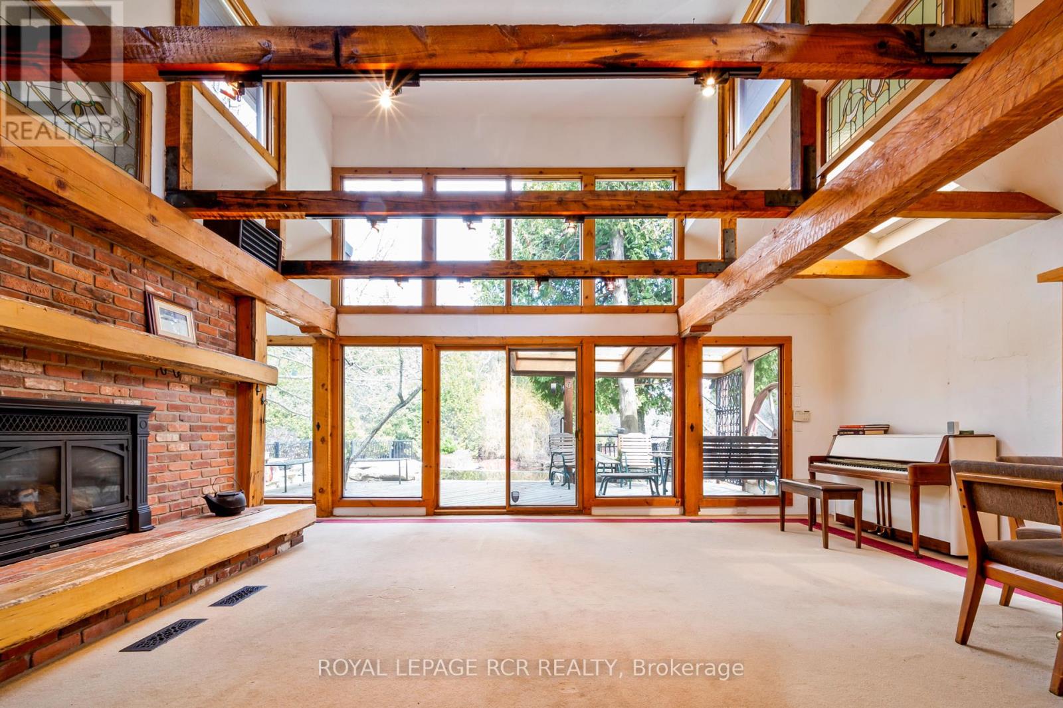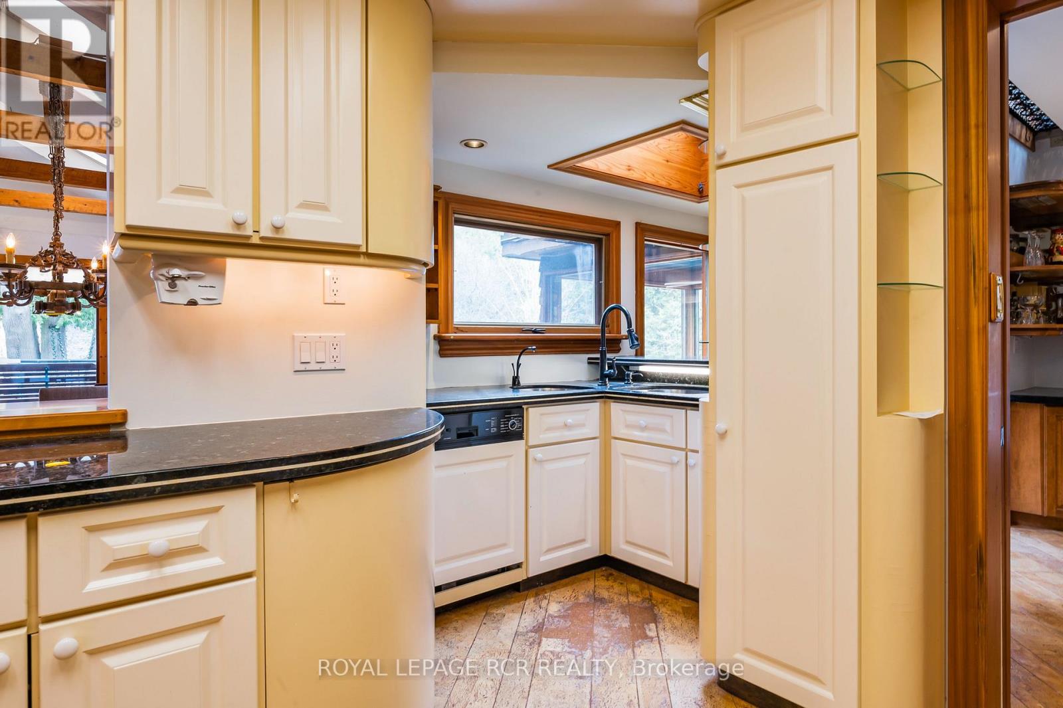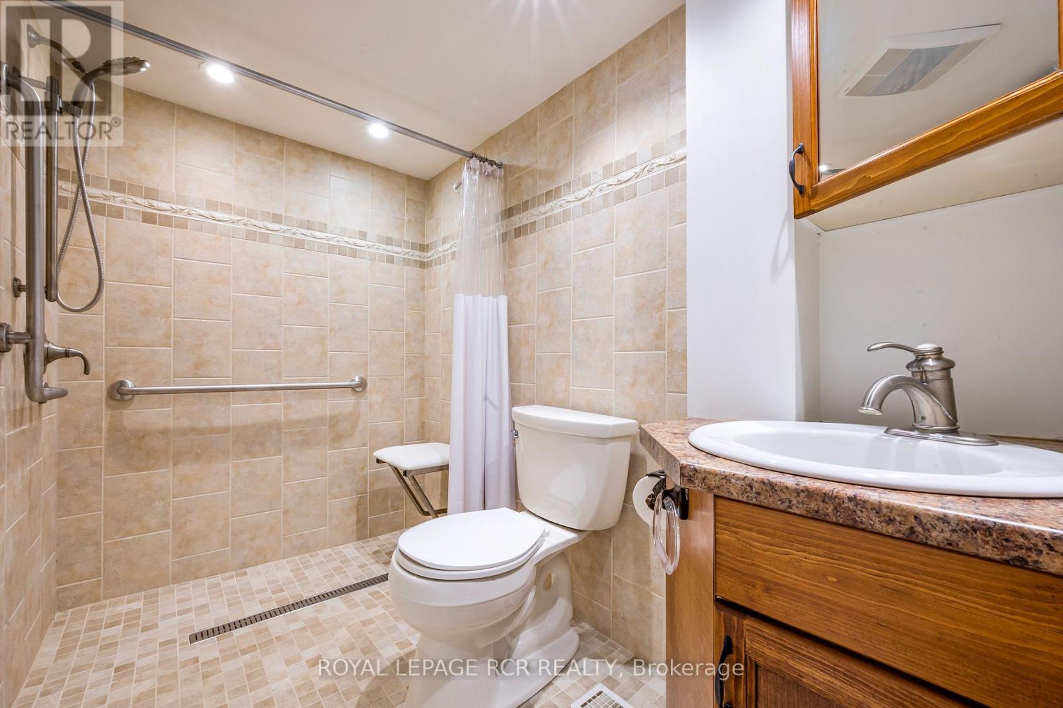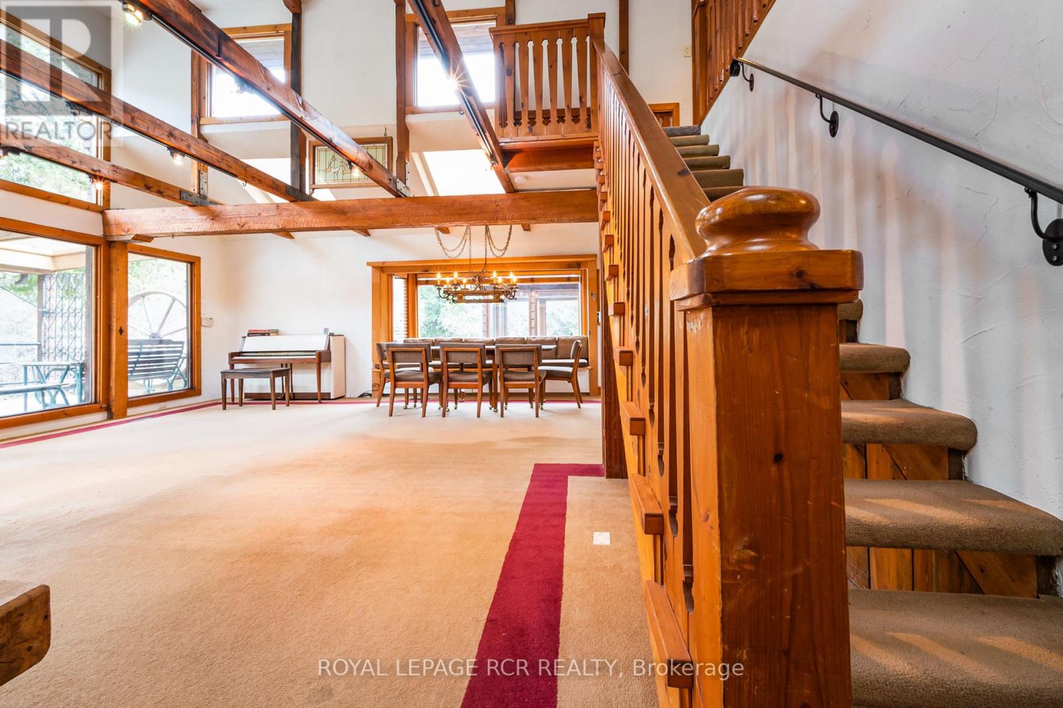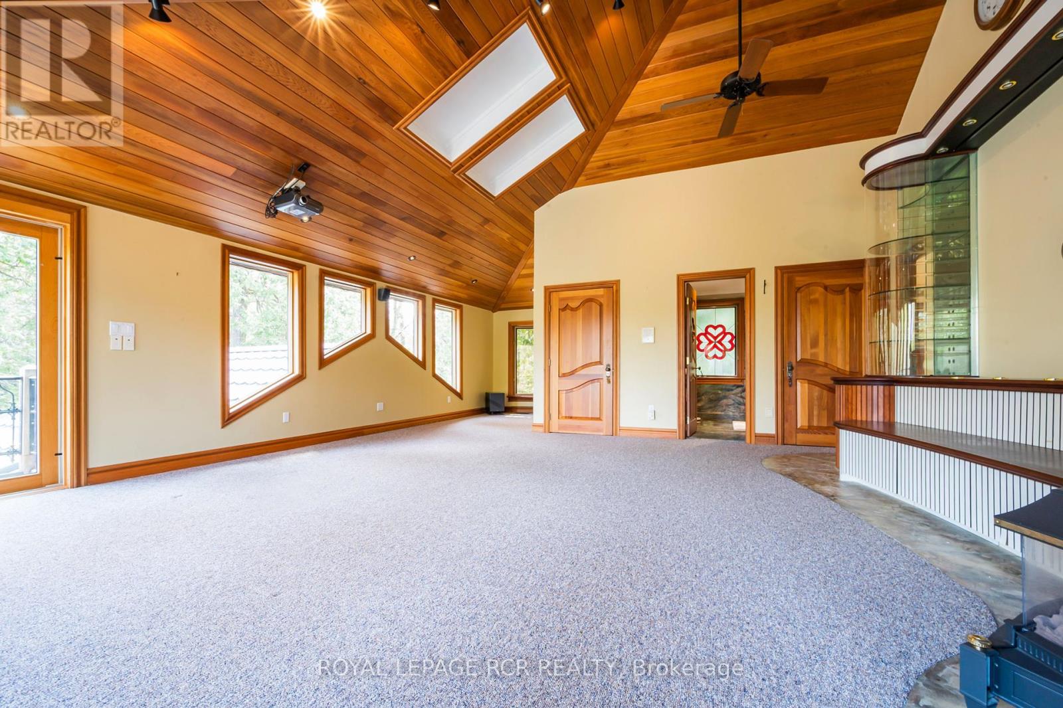3 Bedroom
3 Bathroom
2000 - 2500 sqft
Fireplace
Inground Pool
Central Air Conditioning
Forced Air
Waterfront
Acreage
$2,999,000
Tucked away on a secluded road, 15 River Bluff Path offers an extraordinary sanctuary blending natural beauty, creative energy, and quiet seclusion. Set on 13 acres with over 750 feet along the Eramosa River, this property presents a once-in-a-lifetime opportunity, with many unique features grandfathered in by the GRCA. The winding drive leads through a forest of mature trees to an almost otherworldly scene where a breathtaking infinity pool appears to spill into the river, surrounded by tranquil vistas and lush vegetation. Enjoy the scenery from the tiered deck, relax in the indoor hot tub, or watch wildlife such as deer, herons, and turtles. The private trail system leads to whimsical outbuildings, including a screened wooden pergola, a Japanese Maple Zen garden, and an outdoor privy. Once owned by a renowned Canadian naturalist, the property brims with creativity and inspiration. Inside, the great room captivates with soaring ceilings, stained glass accents, rustic wood beams, and a dramatic gas fireplace. A wall of windows connects the indoors to the breathtaking river view. The adjoining dining nook is perfect for gatherings, while the spacious kitchen features ample storage, a skylight, and an iconic AGA gas cooker. The main floor includes a vaulted-ceiling bedroom, a dressing/hobby room, two three-piece bathrooms (one wheelchair accessible), and a large laundry room. Upstairs, a loft-style theatre room provides an ideal space for entertainment, and two additional bedrooms share an impressive four-piece bathroom with heated floors and a spacious walk-in glass shower. With a two-car garage and an intercom system throughout, this retreat guarantees comfort and connectivity. Despite its privacy, its just minutes from Rockwoods amenities and easily accessible to Guelph, Milton, and Pearson Airport. 15 River Bluff Path is more than just a homeits a legacy property rooted in nature and creativity, where every moment feels extraordinary. (id:50787)
Property Details
|
MLS® Number
|
X12090274 |
|
Property Type
|
Single Family |
|
Community Name
|
Rural Guelph/Eramosa East |
|
Easement
|
Environment Protected |
|
Equipment Type
|
Water Heater |
|
Features
|
Wooded Area, Irregular Lot Size, Conservation/green Belt, Gazebo, Sump Pump |
|
Parking Space Total
|
10 |
|
Pool Type
|
Inground Pool |
|
Rental Equipment Type
|
Water Heater |
|
Structure
|
Deck |
|
View Type
|
River View, Direct Water View |
|
Water Front Name
|
Eramosa River |
|
Water Front Type
|
Waterfront |
Building
|
Bathroom Total
|
3 |
|
Bedrooms Above Ground
|
3 |
|
Bedrooms Total
|
3 |
|
Amenities
|
Fireplace(s) |
|
Appliances
|
Central Vacuum, Intercom, Dishwasher, Dryer, Stove, Washer, Refrigerator |
|
Basement Development
|
Unfinished |
|
Basement Type
|
Crawl Space (unfinished) |
|
Construction Style Attachment
|
Detached |
|
Cooling Type
|
Central Air Conditioning |
|
Exterior Finish
|
Wood |
|
Fire Protection
|
Alarm System |
|
Fireplace Present
|
Yes |
|
Fireplace Total
|
3 |
|
Foundation Type
|
Concrete |
|
Heating Fuel
|
Natural Gas |
|
Heating Type
|
Forced Air |
|
Stories Total
|
2 |
|
Size Interior
|
2000 - 2500 Sqft |
|
Type
|
House |
Parking
Land
|
Access Type
|
Year-round Access, Private Docking |
|
Acreage
|
Yes |
|
Sewer
|
Septic System |
|
Size Depth
|
156 Ft ,1 In |
|
Size Frontage
|
179 Ft ,4 In |
|
Size Irregular
|
179.4 X 156.1 Ft ; 2 Parcels Being Sold Together |
|
Size Total Text
|
179.4 X 156.1 Ft ; 2 Parcels Being Sold Together|10 - 24.99 Acres |
|
Surface Water
|
River/stream |
Rooms
| Level |
Type |
Length |
Width |
Dimensions |
|
Main Level |
Great Room |
6.09 m |
5.33 m |
6.09 m x 5.33 m |
|
Main Level |
Kitchen |
4.72 m |
3.24 m |
4.72 m x 3.24 m |
|
Main Level |
Other |
2.31 m |
2.21 m |
2.31 m x 2.21 m |
|
Main Level |
Other |
2.48 m |
5.09 m |
2.48 m x 5.09 m |
|
Main Level |
Family Room |
5.92 m |
5.82 m |
5.92 m x 5.82 m |
|
Main Level |
Den |
2.9 m |
2.15 m |
2.9 m x 2.15 m |
|
Main Level |
Laundry Room |
3.15 m |
3.25 m |
3.15 m x 3.25 m |
|
Main Level |
Office |
2.17 m |
2.55 m |
2.17 m x 2.55 m |
|
Main Level |
Bedroom |
3.33 m |
4.01 m |
3.33 m x 4.01 m |
|
Main Level |
Bathroom |
3.2 m |
1.45 m |
3.2 m x 1.45 m |
|
Main Level |
Bathroom |
2.36 m |
1.5 m |
2.36 m x 1.5 m |
|
Upper Level |
Media |
4.33 m |
6.73 m |
4.33 m x 6.73 m |
|
Upper Level |
Bedroom |
4.1 m |
2.71 m |
4.1 m x 2.71 m |
|
Upper Level |
Bedroom |
4.14 m |
3.48 m |
4.14 m x 3.48 m |
|
Upper Level |
Bathroom |
3.41 m |
1.72 m |
3.41 m x 1.72 m |
https://www.realtor.ca/real-estate/28185715/15-river-bluff-path-guelpheramosa-rural-guelpheramosa-east




