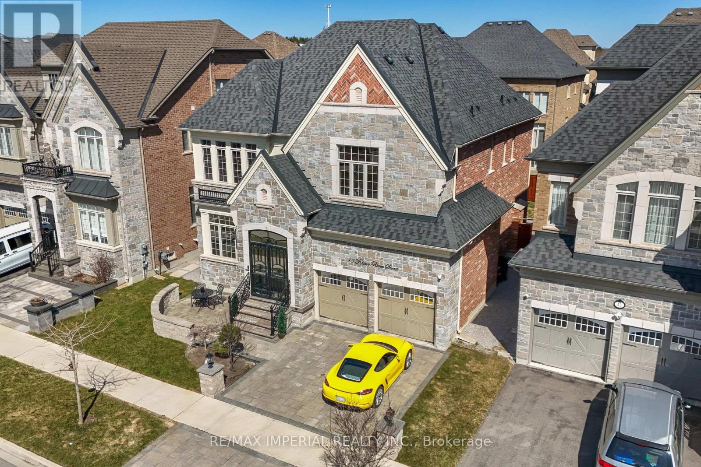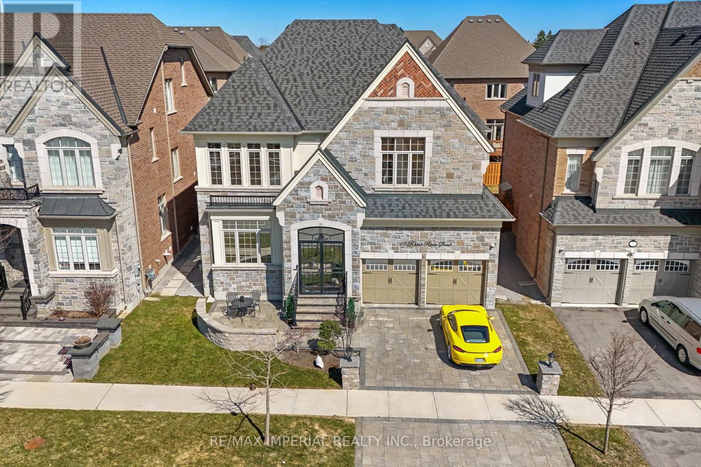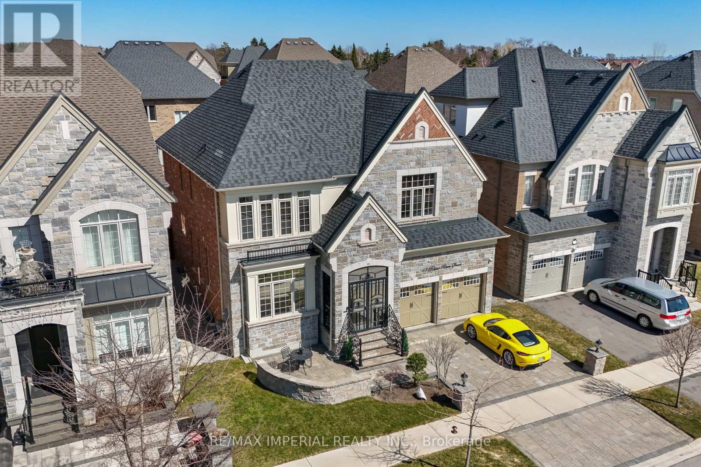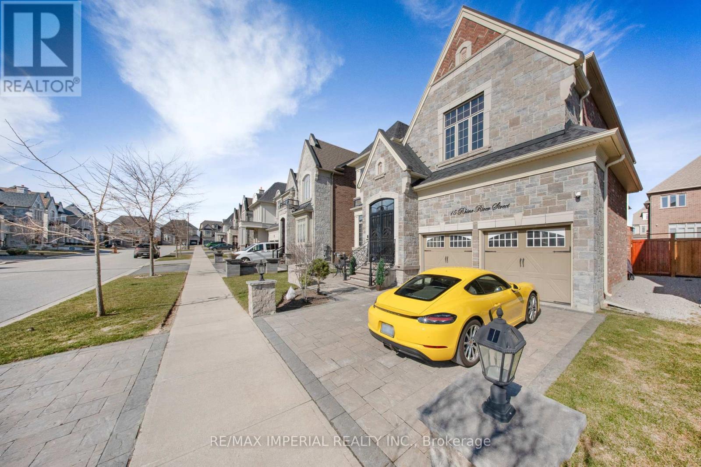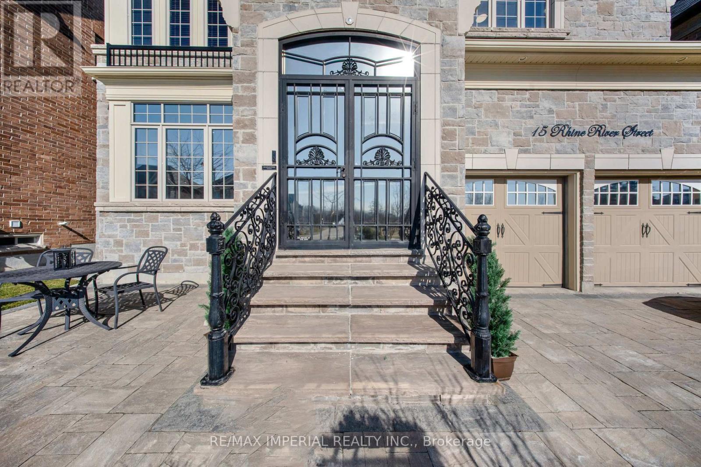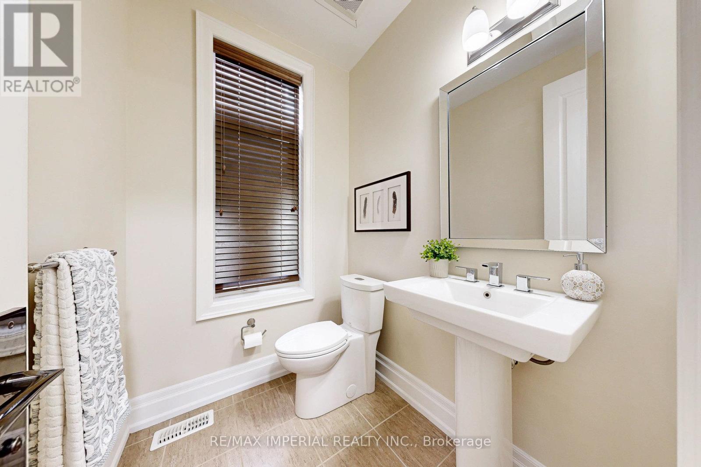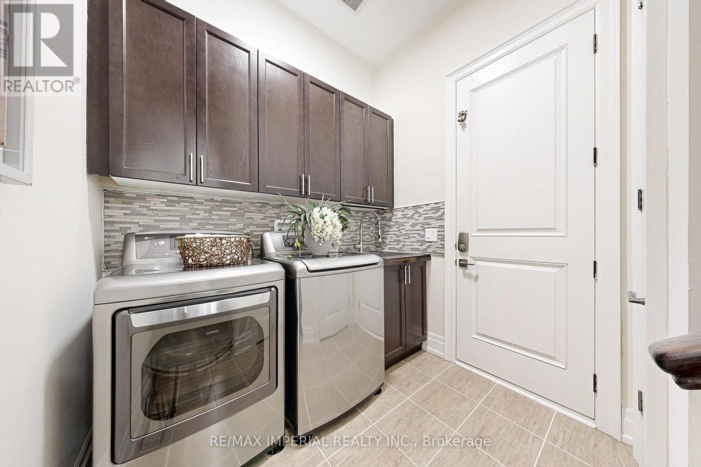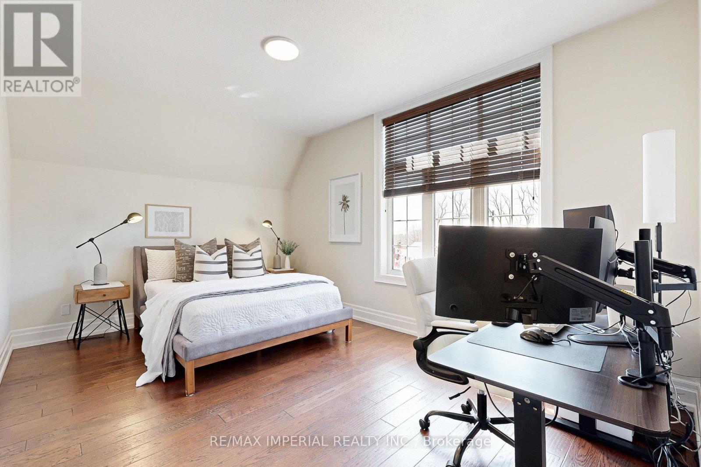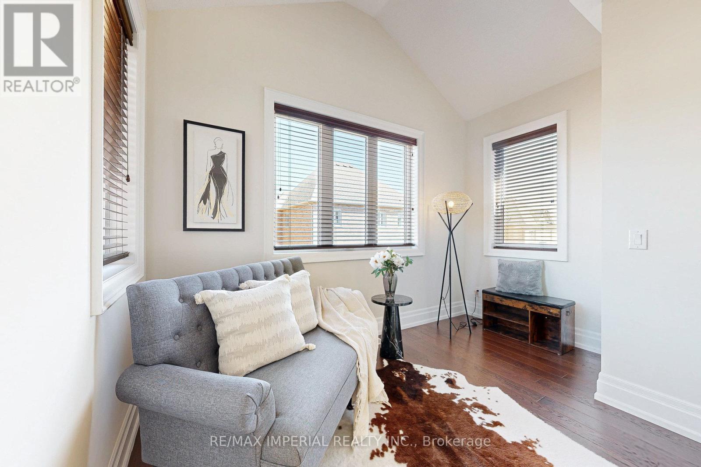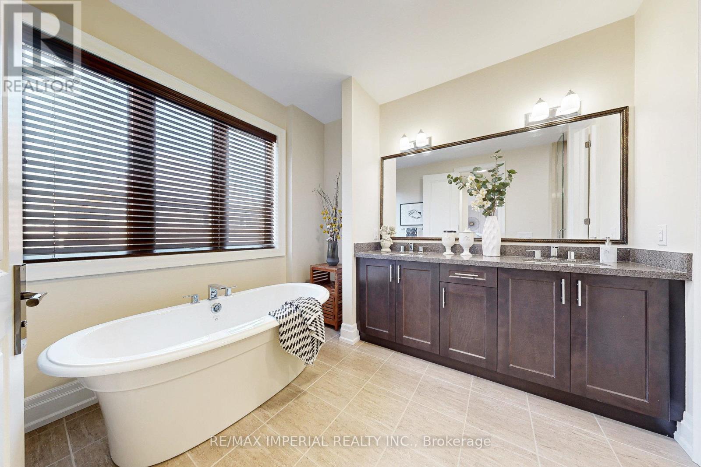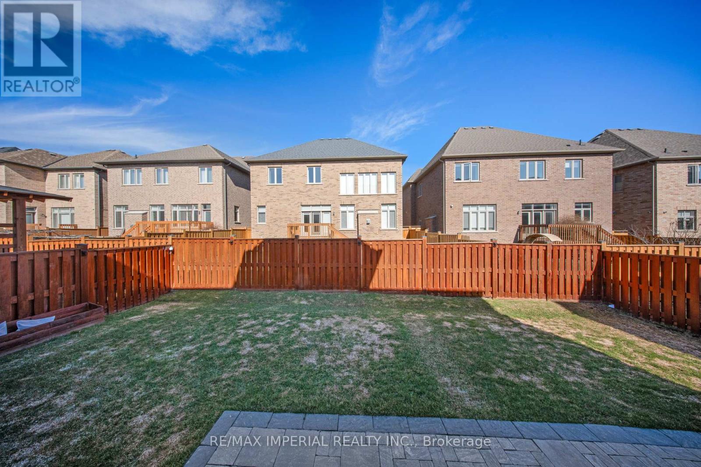289-597-1980
infolivingplus@gmail.com
15 Rhine River Street Richmond Hill (Jefferson), Ontario L4E 1E3
5 Bedroom
5 Bathroom
3000 - 3500 sqft
Fireplace
Central Air Conditioning, Ventilation System
Forced Air
$2,199,000
This could be your best option, don't miss, book a showing now! You are purchasing a lifestyle, not just a house to live in. Facing a park with multi facilities, Top line quality from Heathwood, Luxury design and well done finishes. plus extras from the seller: nice well done interlock driveway, backyard and gardening, cast iron security front door, advanced sprinkler system, security and doorbell cameras, basement kitchen may be used as a wet bar, electrical fireplace in the basement, unique 2nd level recreation room......Richmond High school area, close to commercials and fast to get to highways (id:50787)
Property Details
| MLS® Number | N12090757 |
| Property Type | Single Family |
| Community Name | Jefferson |
| Amenities Near By | Park, Public Transit |
| Parking Space Total | 4 |
Building
| Bathroom Total | 5 |
| Bedrooms Above Ground | 4 |
| Bedrooms Below Ground | 1 |
| Bedrooms Total | 5 |
| Appliances | Dishwasher, Dryer, Microwave, Oven, Hood Fan, Stove, Washer, Window Coverings, Refrigerator |
| Basement Development | Finished |
| Basement Type | N/a (finished) |
| Construction Style Attachment | Detached |
| Cooling Type | Central Air Conditioning, Ventilation System |
| Exterior Finish | Brick, Concrete Block |
| Fireplace Present | Yes |
| Foundation Type | Poured Concrete |
| Half Bath Total | 1 |
| Heating Fuel | Natural Gas |
| Heating Type | Forced Air |
| Stories Total | 2 |
| Size Interior | 3000 - 3500 Sqft |
| Type | House |
| Utility Water | Municipal Water |
Parking
| Garage |
Land
| Acreage | No |
| Land Amenities | Park, Public Transit |
| Sewer | Sanitary Sewer |
| Size Depth | 98 Ft ,7 In |
| Size Frontage | 49 Ft ,10 In |
| Size Irregular | 49.9 X 98.6 Ft |
| Size Total Text | 49.9 X 98.6 Ft |
Rooms
| Level | Type | Length | Width | Dimensions |
|---|---|---|---|---|
| Second Level | Recreational, Games Room | 5.62 m | 3.05 m | 5.62 m x 3.05 m |
| Second Level | Primary Bedroom | 6.54 m | 3.9 m | 6.54 m x 3.9 m |
| Second Level | Bedroom 2 | 4.26 m | 3.71 m | 4.26 m x 3.71 m |
| Second Level | Bedroom 3 | 4.26 m | 3.37 m | 4.26 m x 3.37 m |
| Second Level | Bedroom 4 | 5.48 m | 3.27 m | 5.48 m x 3.27 m |
| Basement | Recreational, Games Room | 5.13 m | 4.02 m | 5.13 m x 4.02 m |
| Basement | Kitchen | 6.98 m | 5.13 m | 6.98 m x 5.13 m |
| Basement | Bedroom | 4.71 m | 3.62 m | 4.71 m x 3.62 m |
| Basement | Den | 2.99 m | 2.16 m | 2.99 m x 2.16 m |
| Ground Level | Office | 3.7 m | 2.64 m | 3.7 m x 2.64 m |
| Ground Level | Living Room | 3.7 m | 3.06 m | 3.7 m x 3.06 m |
| Ground Level | Dining Room | 3.65 m | 5.24 m | 3.65 m x 5.24 m |
| Ground Level | Kitchen | 4.17 m | 3.7 m | 4.17 m x 3.7 m |
| Ground Level | Family Room | 5.31 m | 3.87 m | 5.31 m x 3.87 m |
| Ground Level | Eating Area | 3.7 m | 2.81 m | 3.7 m x 2.81 m |
https://www.realtor.ca/real-estate/28186087/15-rhine-river-street-richmond-hill-jefferson-jefferson


