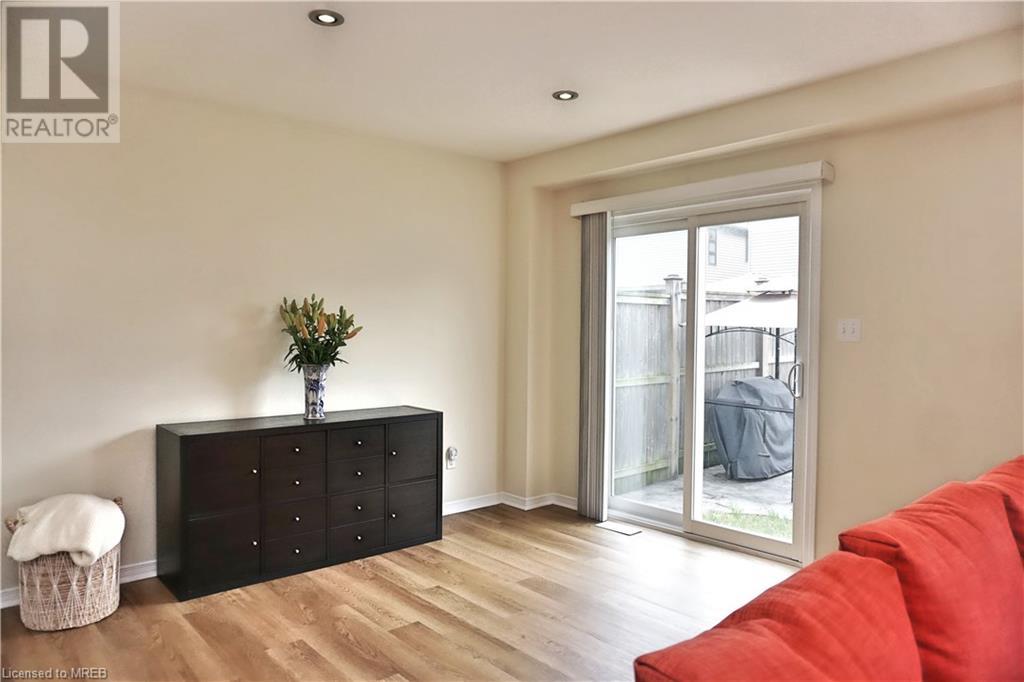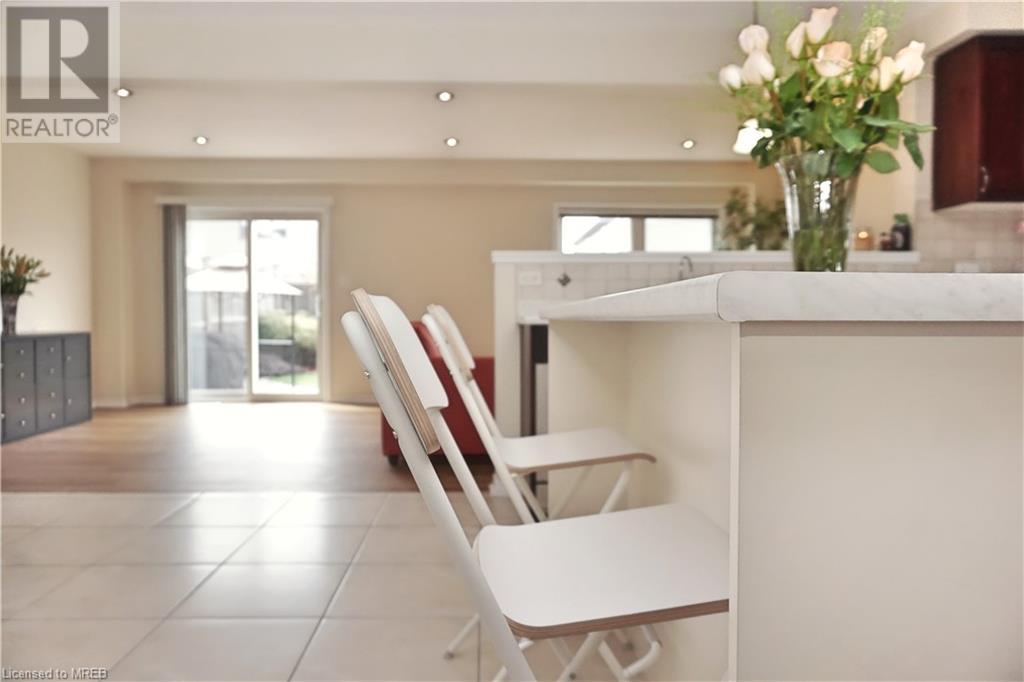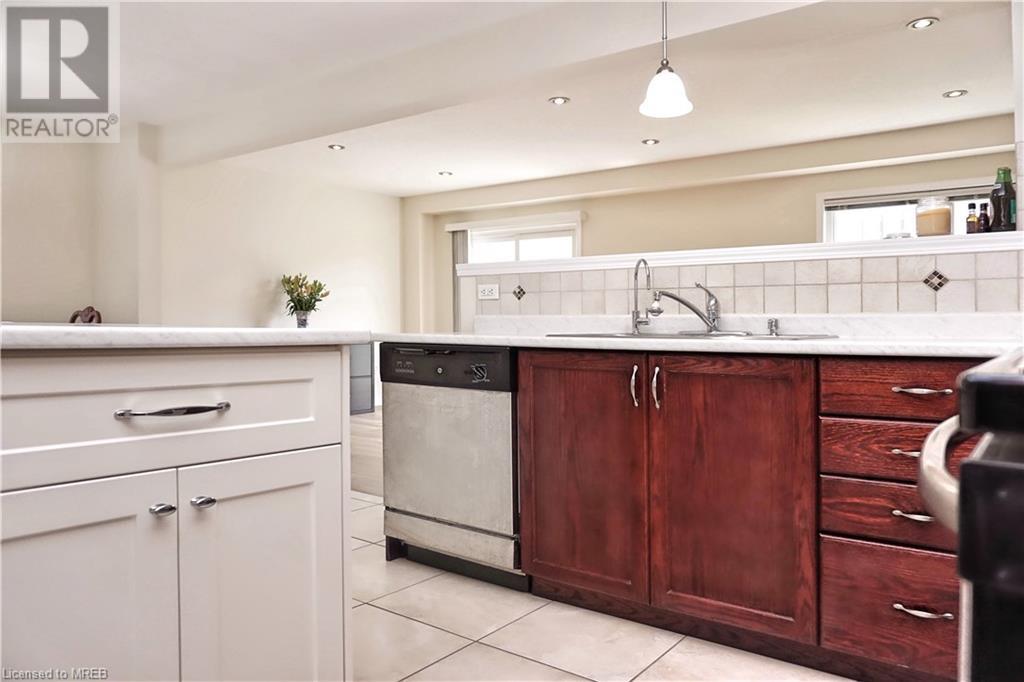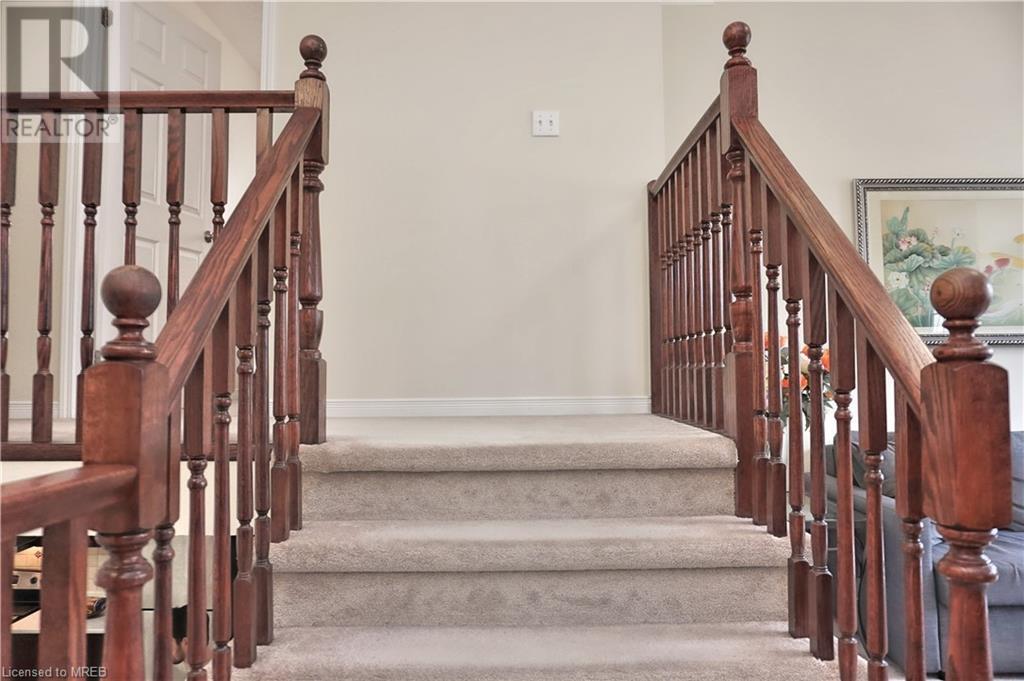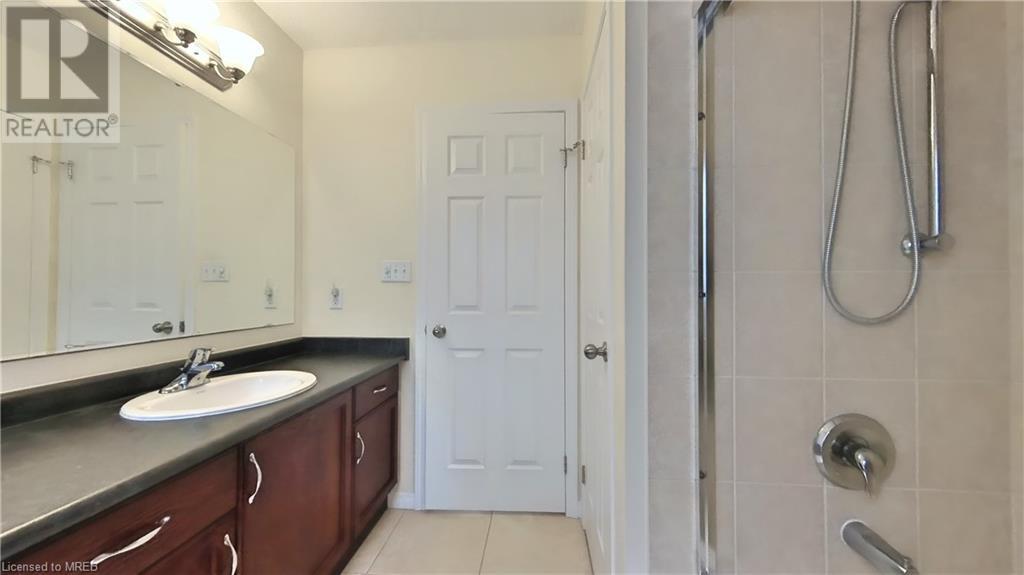3 Bedroom
3 Bathroom
1765 sqft
2 Level
Central Air Conditioning
Forced Air
$749,000
Discover this spacious detached home in prime Huron Park, boasting a 1.5 car garage and a beautifully landscaped backyard. This versatile home offers a flexible layout with 3 bedrooms on the second floor and a living room that easily converts into a 4th bedroom. Upstairs, enjoy the convenience of 2 full bathrooms, complemented by a powder room on the main floor. The open-concept main floor features a modern kitchen with an island, ideal for culinary enthusiasts, and provides seamless access to the landscaped backyard—a perfect setting for outdoor gatherings. Additional highlights include a garage door leading to an expansive, unspoiled basement, offering great potential for an in-law suite or basement apartment. This home combines modern comforts with promising possibilities, situated in a desirable neighbourhood. Don't miss out on the opportunity to make this your ideal family residence! (id:50787)
Property Details
|
MLS® Number
|
40610572 |
|
Property Type
|
Single Family |
|
Parking Space Total
|
3 |
Building
|
Bathroom Total
|
3 |
|
Bedrooms Above Ground
|
3 |
|
Bedrooms Total
|
3 |
|
Appliances
|
Dishwasher, Dryer, Refrigerator, Stove, Washer |
|
Architectural Style
|
2 Level |
|
Basement Development
|
Unfinished |
|
Basement Type
|
Full (unfinished) |
|
Construction Style Attachment
|
Detached |
|
Cooling Type
|
Central Air Conditioning |
|
Exterior Finish
|
Brick Veneer |
|
Foundation Type
|
Poured Concrete |
|
Half Bath Total
|
1 |
|
Heating Type
|
Forced Air |
|
Stories Total
|
2 |
|
Size Interior
|
1765 Sqft |
|
Type
|
House |
Parking
Land
|
Acreage
|
No |
|
Sewer
|
Municipal Sewage System |
|
Size Depth
|
105 Ft |
|
Size Frontage
|
30 Ft |
|
Size Total Text
|
Under 1/2 Acre |
|
Zoning Description
|
A |
Rooms
| Level |
Type |
Length |
Width |
Dimensions |
|
Second Level |
Bedroom |
|
|
17'1'' x 11'7'' |
|
Second Level |
Bedroom |
|
|
13'8'' x 9'1'' |
|
Second Level |
Full Bathroom |
|
|
Measurements not available |
|
Second Level |
Primary Bedroom |
|
|
17'1'' x 11'7'' |
|
Second Level |
4pc Bathroom |
|
|
Measurements not available |
|
Second Level |
Living Room |
|
|
13'4'' x 14'4'' |
|
Main Level |
Family Room |
|
|
21'2'' x 11'7'' |
|
Main Level |
2pc Bathroom |
|
|
Measurements not available |
|
Main Level |
Dining Room |
|
|
21'4'' x 14'5'' |
|
Main Level |
Kitchen |
|
|
21'4'' x 14'5'' |
https://www.realtor.ca/real-estate/27082017/15-pompeii-street-kitchener














