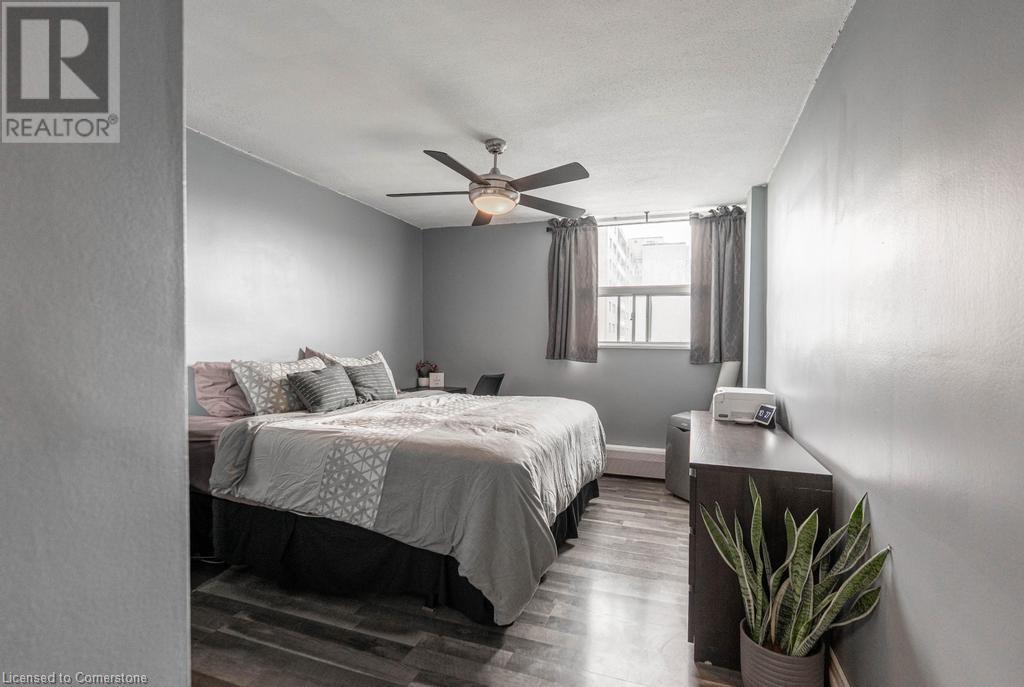15 Nicklaus Drive Unit# 407 Hamilton, Ontario L8K 5J5
$299,777Maintenance, Insurance, Heat, Water, Parking
$584.91 Monthly
Maintenance, Insurance, Heat, Water, Parking
$584.91 MonthlyDiscover comfort and style in this beautifully updated 2-bedroom, 1-bathroom, single-story apartment. Featuring a bright and open layout, this home has been thoughtfully renovated with fresh flooring throughout and a contemporary design that feels both inviting and functional. The heart of the home is the updated kitchen, showcasing stunning quartz countertops, modern cabinetry, and stainless steel appliances—perfect for home chefs and entertainers alike. The two bedrooms offer generous space and natural light. Step outside to your spacious private balcony, ideal for relaxing, enjoying a meal outdoors, or soaking up the sun. Situated in a peaceful, well-kept community with convenient access to shopping, dining, and transportation, this apartment offers modern living in a prime location. (id:50787)
Property Details
| MLS® Number | 40726197 |
| Property Type | Single Family |
| Amenities Near By | Place Of Worship, Playground, Schools, Shopping |
| Equipment Type | None |
| Features | Balcony, Paved Driveway, Laundry- Coin Operated |
| Parking Space Total | 1 |
| Rental Equipment Type | None |
Building
| Bathroom Total | 1 |
| Bedrooms Above Ground | 2 |
| Bedrooms Total | 2 |
| Amenities | Party Room |
| Appliances | Microwave, Refrigerator, Stove |
| Basement Type | None |
| Constructed Date | 1971 |
| Construction Style Attachment | Attached |
| Cooling Type | Window Air Conditioner |
| Exterior Finish | Brick |
| Heating Fuel | Natural Gas |
| Heating Type | Hot Water Radiator Heat |
| Stories Total | 1 |
| Size Interior | 708 Sqft |
| Type | Apartment |
| Utility Water | Municipal Water |
Land
| Access Type | Highway Nearby |
| Acreage | No |
| Land Amenities | Place Of Worship, Playground, Schools, Shopping |
| Sewer | Municipal Sewage System |
| Size Total Text | Unknown |
| Zoning Description | De-2/s-75b |
Rooms
| Level | Type | Length | Width | Dimensions |
|---|---|---|---|---|
| Main Level | 4pc Bathroom | Measurements not available | ||
| Main Level | Bedroom | 10'8'' x 8'10'' | ||
| Main Level | Bedroom | 13'0'' x 10'5'' | ||
| Main Level | Kitchen | 9'4'' x 6'0'' | ||
| Main Level | Dining Room | 9'10'' x 8'8'' | ||
| Main Level | Living Room | 15'9'' x 10'2'' |
https://www.realtor.ca/real-estate/28278697/15-nicklaus-drive-unit-407-hamilton




















