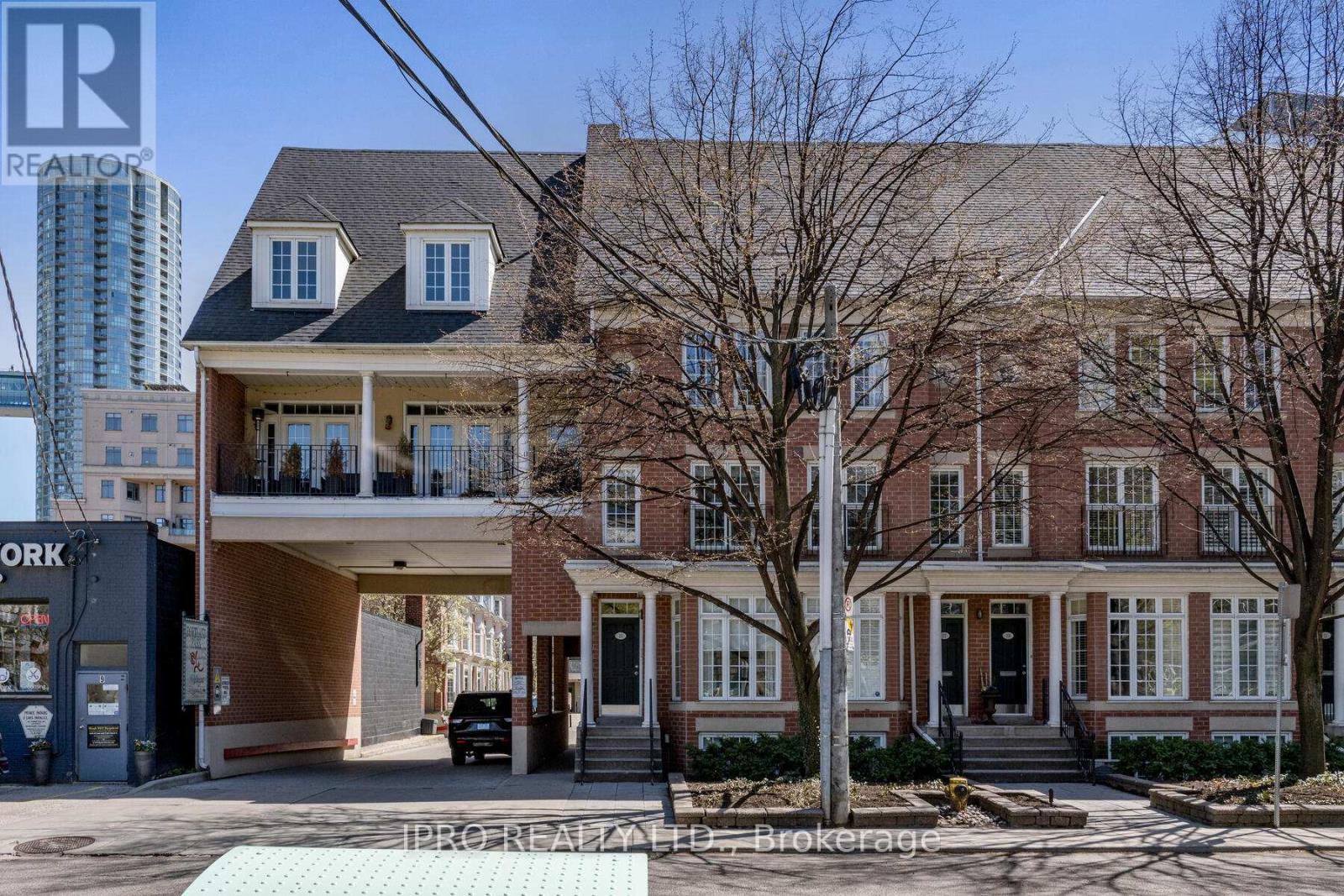3 Bedroom
3 Bathroom
Fireplace
Central Air Conditioning
Forced Air
$1,950,000Maintenance,
$734.36 Monthly
Don't miss this incredible opportunity to own a luxurious townhome in the prestigious Portland Park Village! This elegant and stylish end unit is one of only 8 in the development, offering a total of 2000 sq.ft of living space across 4 levels. The townhome has been beautifully renovated and features a bright N/S exposure.Highlights of this property include a large ground floor terrace with a gas hook-up, an exclusive 3rd floor sundeck that extends from the primary retreat o/l the courtyard. Stunning bathrooms, and a built-in garage with direct access from the finished basement.Just steps away from TTC, King St W, Farm Boy, LCBO, and a variety of restaurants, this home offers convenience at your fingertips. The property comes equipped with stainless steel appliances, including a fridge, gas stove with hood, dishwasher, and drawer microwave. Additional features include a washer/dryer, alarm system, closet organizers, mirrored walls, high ceilings and so much more!!!! Don't miss it! **** EXTRAS **** This townhome faces Victoria Memorial Square Park. Which is a memorial park and can never be built on. Also dog friendly and there is a dog groomer/daycare nearby (id:50787)
Property Details
|
MLS® Number
|
C8299400 |
|
Property Type
|
Single Family |
|
Community Name
|
Waterfront Communities C1 |
|
Amenities Near By
|
Park, Public Transit |
|
Community Features
|
Pet Restrictions |
|
Features
|
Balcony |
|
Parking Space Total
|
1 |
|
Structure
|
Deck, Patio(s) |
Building
|
Bathroom Total
|
3 |
|
Bedrooms Above Ground
|
3 |
|
Bedrooms Total
|
3 |
|
Amenities
|
Exercise Centre, Visitor Parking |
|
Appliances
|
Garage Door Opener Remote(s), Water Heater, Alarm System, Dishwasher, Dryer, Furniture, Microwave, Refrigerator, Stove, Washer, Window Coverings |
|
Basement Development
|
Finished |
|
Basement Features
|
Separate Entrance |
|
Basement Type
|
N/a (finished) |
|
Cooling Type
|
Central Air Conditioning |
|
Exterior Finish
|
Brick |
|
Fire Protection
|
Smoke Detectors |
|
Fireplace Present
|
Yes |
|
Fireplace Total
|
2 |
|
Heating Fuel
|
Natural Gas |
|
Heating Type
|
Forced Air |
|
Stories Total
|
3 |
|
Type
|
Row / Townhouse |
Parking
Land
|
Acreage
|
No |
|
Land Amenities
|
Park, Public Transit |
Rooms
| Level |
Type |
Length |
Width |
Dimensions |
|
Second Level |
Bedroom |
3.87 m |
3.75 m |
3.87 m x 3.75 m |
|
Second Level |
Bedroom 2 |
3.68 m |
3.75 m |
3.68 m x 3.75 m |
|
Third Level |
Primary Bedroom |
7.17 m |
3.76 m |
7.17 m x 3.76 m |
|
Basement |
Family Room |
6.16 m |
3.76 m |
6.16 m x 3.76 m |
|
Basement |
Other |
3.66 m |
3.76 m |
3.66 m x 3.76 m |
|
Main Level |
Kitchen |
4.8 m |
3.76 m |
4.8 m x 3.76 m |
|
Main Level |
Living Room |
4.35 m |
3.76 m |
4.35 m x 3.76 m |
https://www.realtor.ca/real-estate/26838103/15-niagara-street-toronto-waterfront-communities-c1










































