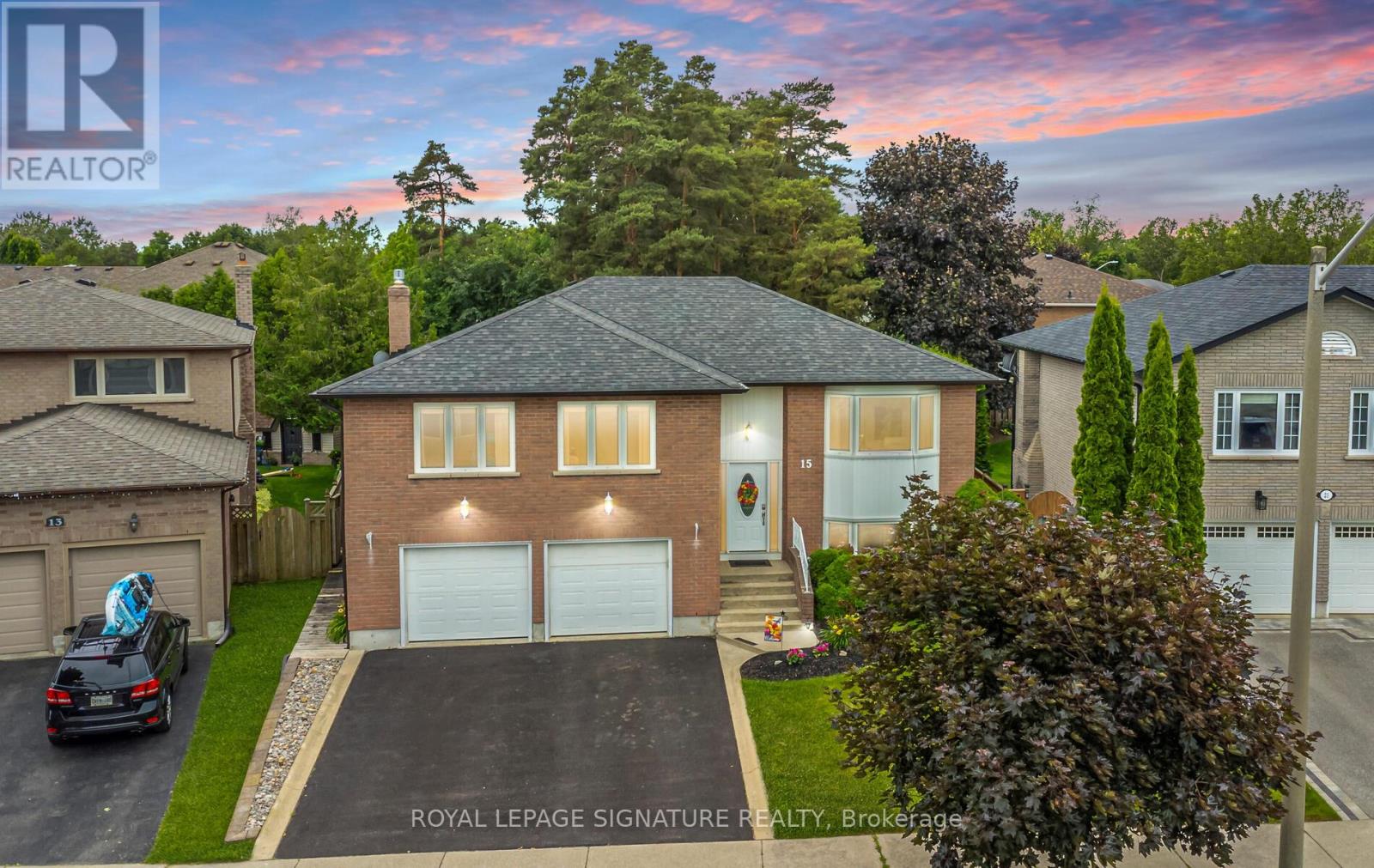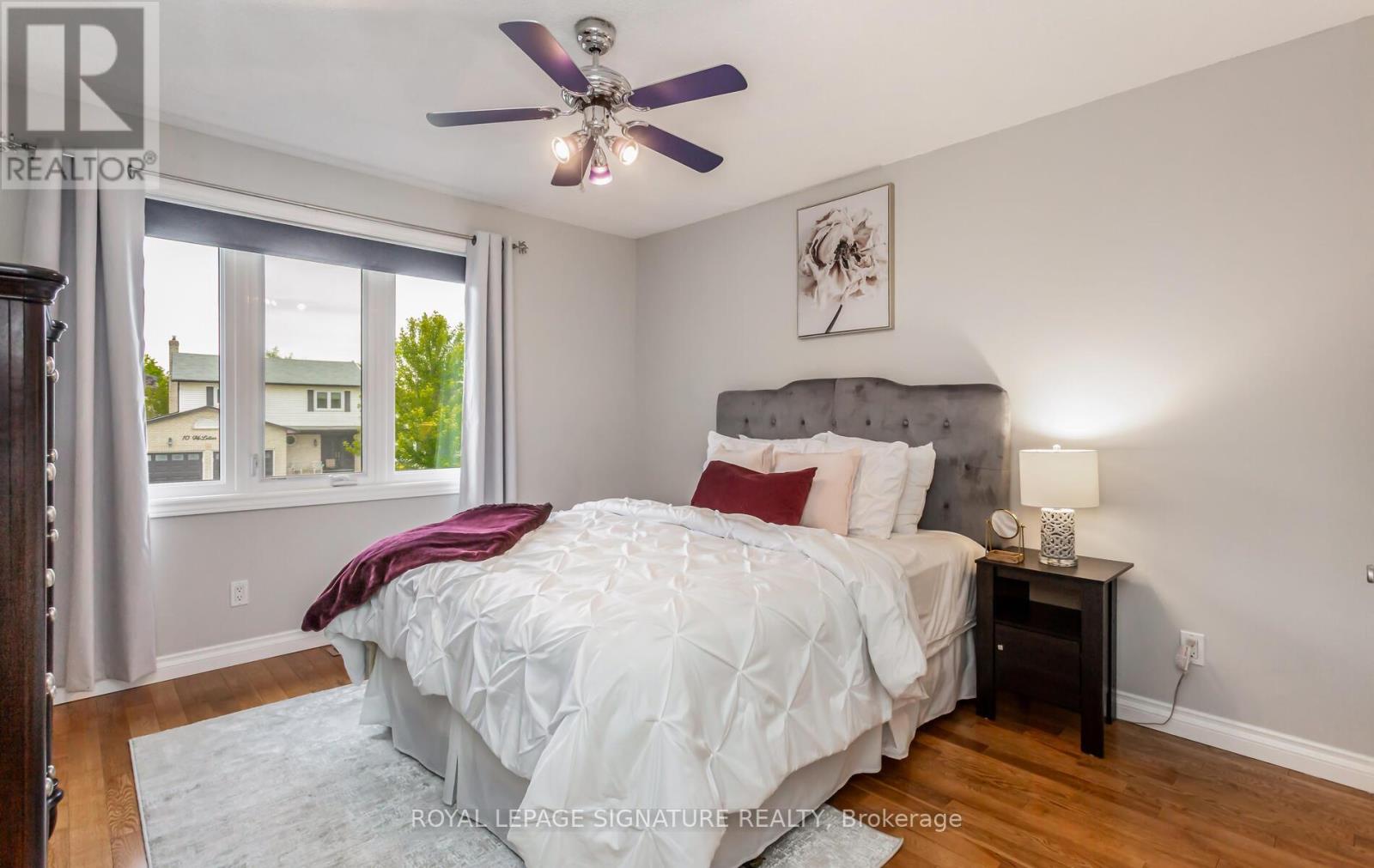4 Bedroom
3 Bathroom
Raised Bungalow
Fireplace
Central Air Conditioning
Forced Air
$1,099,000
Rare To Find Wonderful family home With Legal Upgraded Walk Out Basement Apartment . Over 3500 SQF Of Total Living Space .Hardwood Floors In The Main Level. Modern Eat-In Kitchen Features A Gas Stove, Pot Lights & Walkout To Raised Deck.3 Large Bedrooms Up Stairs With En suite Master Bdr ,Legal Basement Walk Out Apartment With Custom Kitchen Cabinet And New Top Of The Line Stainless Steel Appliances Separate Laundry , Beautifully landscaped Backyard oasis perfect for entertaining on warm summer nights. Thousands Spent On Upgrades , Great Month To Month Tenant Downstairs Pay$2000/month. . Tons of closet and storage space throughout. Minutes to shops, schools, parks,transit, and 401. Must see virtual tour (id:50787)
Property Details
|
MLS® Number
|
E9008902 |
|
Property Type
|
Single Family |
|
Community Name
|
Courtice |
|
Amenities Near By
|
Public Transit |
|
Community Features
|
School Bus |
|
Features
|
Wooded Area |
|
Parking Space Total
|
6 |
Building
|
Bathroom Total
|
3 |
|
Bedrooms Above Ground
|
3 |
|
Bedrooms Below Ground
|
1 |
|
Bedrooms Total
|
4 |
|
Appliances
|
Dishwasher, Dryer, Refrigerator, Stove, Two Washers, Two Stoves, Washer, Window Coverings |
|
Architectural Style
|
Raised Bungalow |
|
Basement Features
|
Apartment In Basement, Separate Entrance |
|
Basement Type
|
N/a |
|
Construction Style Attachment
|
Detached |
|
Cooling Type
|
Central Air Conditioning |
|
Exterior Finish
|
Brick |
|
Fireplace Present
|
Yes |
|
Foundation Type
|
Unknown |
|
Heating Fuel
|
Natural Gas |
|
Heating Type
|
Forced Air |
|
Stories Total
|
1 |
|
Type
|
House |
|
Utility Water
|
Municipal Water |
Parking
Land
|
Acreage
|
No |
|
Land Amenities
|
Public Transit |
|
Sewer
|
Sanitary Sewer |
|
Size Irregular
|
45.24 X 113.43 Ft |
|
Size Total Text
|
45.24 X 113.43 Ft |
Rooms
| Level |
Type |
Length |
Width |
Dimensions |
|
Lower Level |
Living Room |
5.86 m |
4.57 m |
5.86 m x 4.57 m |
|
Lower Level |
Bedroom 4 |
4.57 m |
3.35 m |
4.57 m x 3.35 m |
|
Upper Level |
Living Room |
5.48 m |
3.35 m |
5.48 m x 3.35 m |
|
Upper Level |
Dining Room |
3.96 m |
3.35 m |
3.96 m x 3.35 m |
|
Upper Level |
Kitchen |
5.48 m |
3.04 m |
5.48 m x 3.04 m |
|
Upper Level |
Primary Bedroom |
4.67 m |
3.43 m |
4.67 m x 3.43 m |
|
Upper Level |
Bedroom 2 |
3 m |
3.25 m |
3 m x 3.25 m |
|
Upper Level |
Bedroom 3 |
3.65 m |
3.42 m |
3.65 m x 3.42 m |
https://www.realtor.ca/real-estate/27119424/15-mclellan-drive-clarington-courtice










































