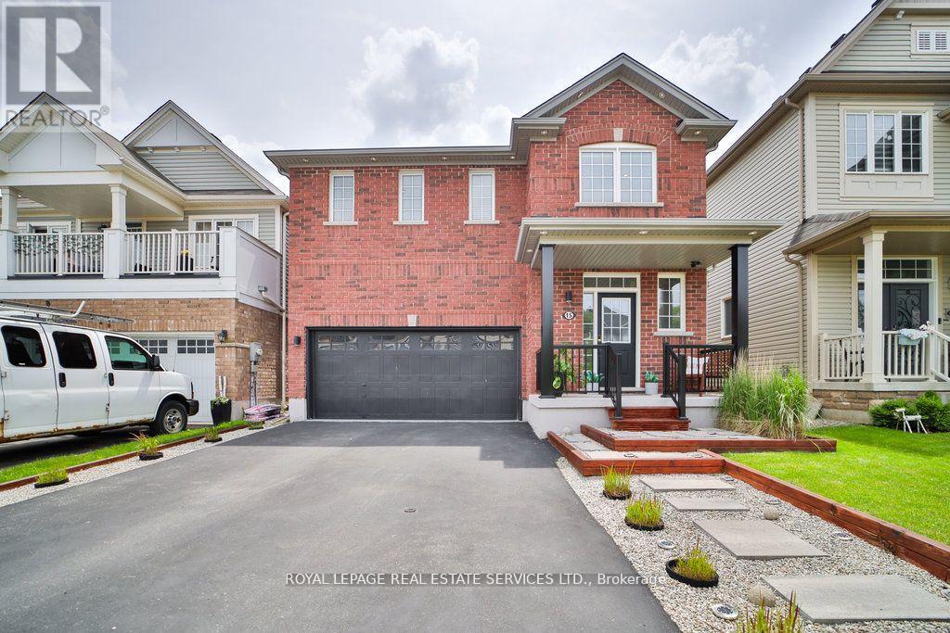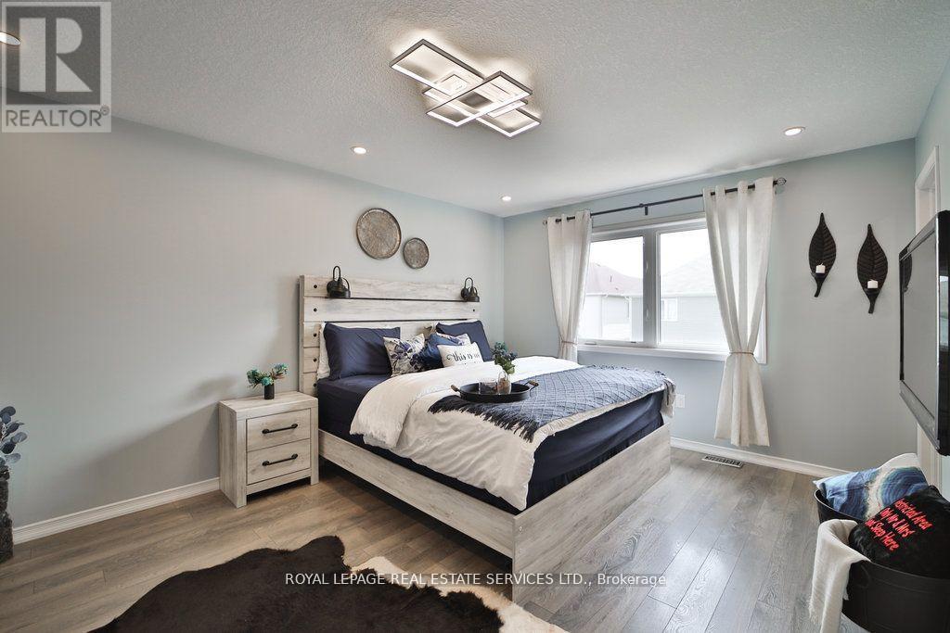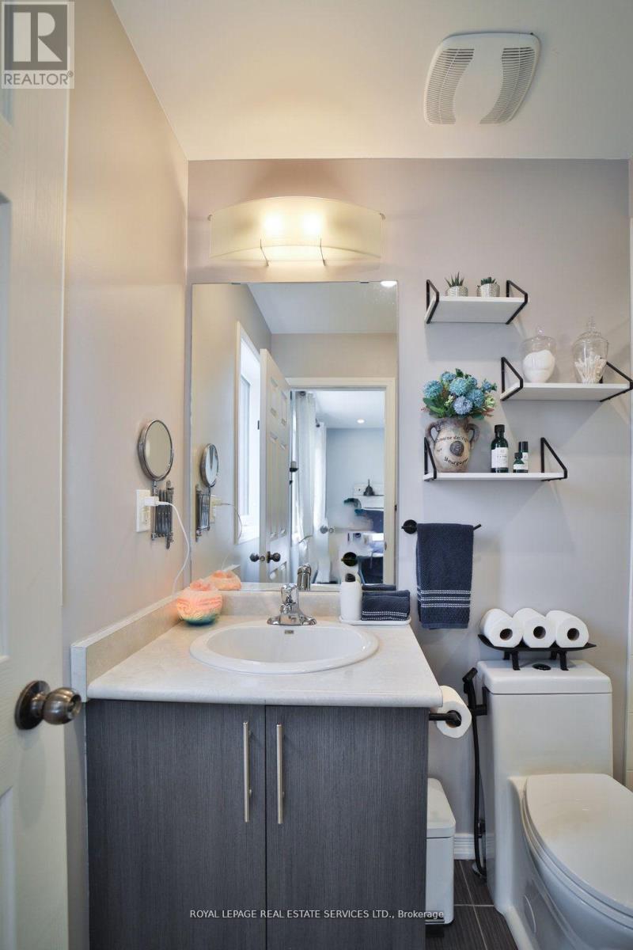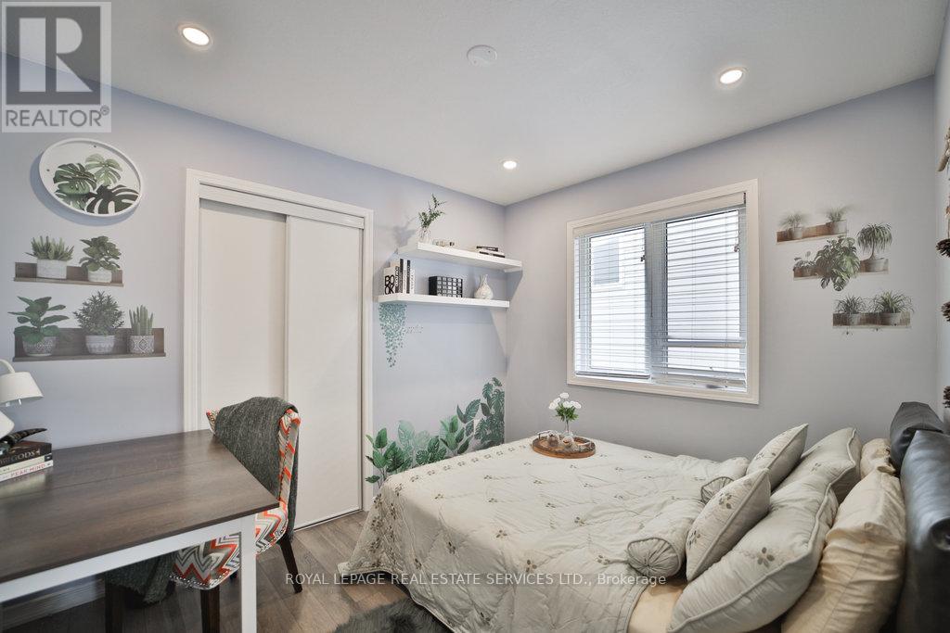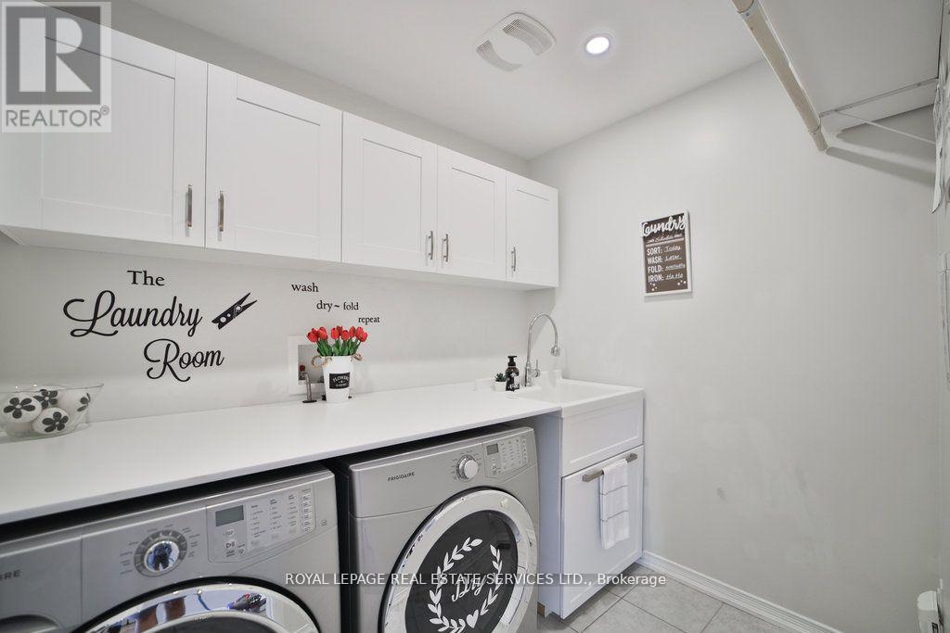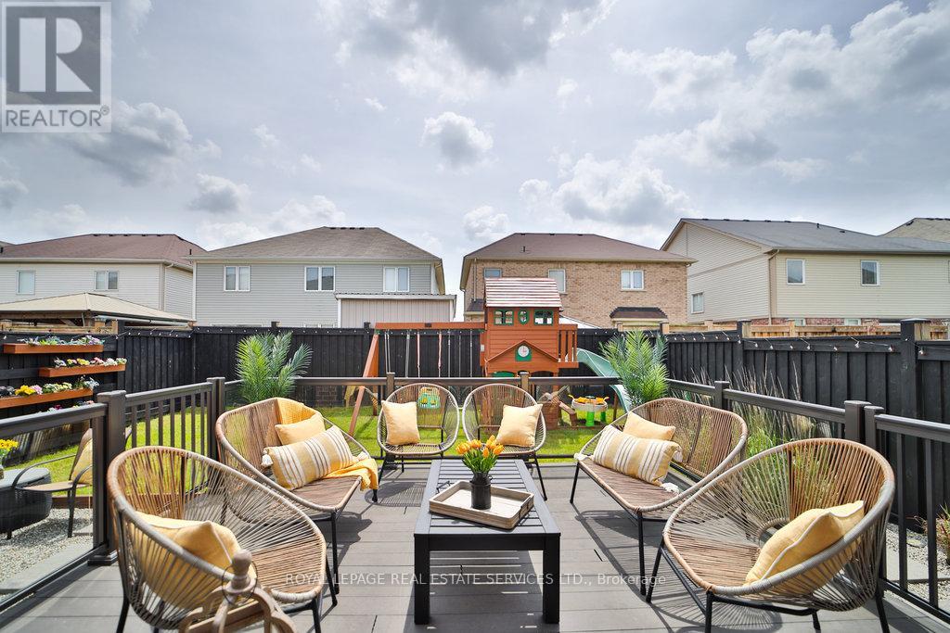4 Bedroom
3 Bathroom
2000 - 2500 sqft
Central Air Conditioning
Forced Air
$1,099,999
Modern Luxury Meets Family Comfort in this Stunning 4-Bedroom Home Discover the perfect blend of modern luxury and family comfort in this meticulously crafted residence, nestled in apeaceful neighborhood. With an array of upgrades and thoughtful touches throughout, this home offers a haven of relaxation and entertainment for every member of the family. Key Features: - Spacious Interiors: Step into an inviting living space, adorned with vinyl flooring and pot lights that create a warm and welcoming ambiance. The open-concept layout seamlessly connects the living, dining, and kitchen areas, ideal for gatherings and everyday living. - Gourmet Kitchen: The chef's kitchen is equipped with stainless steel appliances, sleek countertops, and ample storage space, ensuring both style and functionality for culinary enthusiasts. - Luxurious Bedrooms: Retreat to one of four bright and spacious bedrooms, including a master suite with a walk-in closet and ensuite washroom. The laundry room conveniently located upstairs adds practicality to everyday life. - Entertainment Oasis: Step outside to yourprivate backyard retreat, featuring a children's play area, a cozy firepit, and a stunning deck with glass railings, perfect for outdoor gatherings and relaxation. - Tech-Enhanced Living: CAT5 wiring throughout the house offers the option to set up a server room and media center with surround sound wiring setup, while the ERV system ensures clean air circulation for a healthier living environment. - Finished Basement: Enjoy the versatility of a half-finished basement, featuring a cozy office setup and walk-in closet, with the other half available for customization to suit your needs. - Upgrades: The home boasts a refinished driveway and garage, updated ceiling fixtures, and washrooms. (id:50787)
Property Details
|
MLS® Number
|
X12116096 |
|
Property Type
|
Single Family |
|
Community Name
|
Binbrook |
|
Amenities Near By
|
Park, Place Of Worship, Schools |
|
Features
|
Conservation/green Belt |
|
Parking Space Total
|
4 |
|
Structure
|
Deck, Patio(s) |
Building
|
Bathroom Total
|
3 |
|
Bedrooms Above Ground
|
4 |
|
Bedrooms Total
|
4 |
|
Age
|
6 To 15 Years |
|
Appliances
|
Dishwasher, Dryer, Stove, Washer, Window Coverings, Refrigerator |
|
Construction Style Attachment
|
Detached |
|
Cooling Type
|
Central Air Conditioning |
|
Exterior Finish
|
Brick, Brick Facing |
|
Flooring Type
|
Laminate, Ceramic |
|
Foundation Type
|
Concrete |
|
Half Bath Total
|
1 |
|
Heating Fuel
|
Natural Gas |
|
Heating Type
|
Forced Air |
|
Stories Total
|
2 |
|
Size Interior
|
2000 - 2500 Sqft |
|
Type
|
House |
|
Utility Water
|
Municipal Water |
Parking
Land
|
Acreage
|
No |
|
Land Amenities
|
Park, Place Of Worship, Schools |
|
Sewer
|
Sanitary Sewer |
|
Size Depth
|
92 Ft ,1 In |
|
Size Frontage
|
36 Ft ,2 In |
|
Size Irregular
|
36.2 X 92.1 Ft |
|
Size Total Text
|
36.2 X 92.1 Ft |
Rooms
| Level |
Type |
Length |
Width |
Dimensions |
|
Second Level |
Primary Bedroom |
4.83 m |
3.61 m |
4.83 m x 3.61 m |
|
Second Level |
Bedroom 2 |
4.65 m |
3.1 m |
4.65 m x 3.1 m |
|
Second Level |
Bedroom 3 |
3.18 m |
2.72 m |
3.18 m x 2.72 m |
|
Second Level |
Bedroom 4 |
3.48 m |
3.18 m |
3.48 m x 3.18 m |
|
Second Level |
Laundry Room |
2.39 m |
1.78 m |
2.39 m x 1.78 m |
|
Basement |
Office |
3.38 m |
1.76 m |
3.38 m x 1.76 m |
|
Basement |
Other |
|
|
Measurements not available |
|
Main Level |
Dining Room |
3.63 m |
3.18 m |
3.63 m x 3.18 m |
|
Main Level |
Family Room |
4.37 m |
3.66 m |
4.37 m x 3.66 m |
|
Main Level |
Kitchen |
4.7 m |
3.66 m |
4.7 m x 3.66 m |
|
Main Level |
Eating Area |
4.7 m |
3.66 m |
4.7 m x 3.66 m |
https://www.realtor.ca/real-estate/28242688/15-mcallistar-drive-hamilton-binbrook-binbrook

