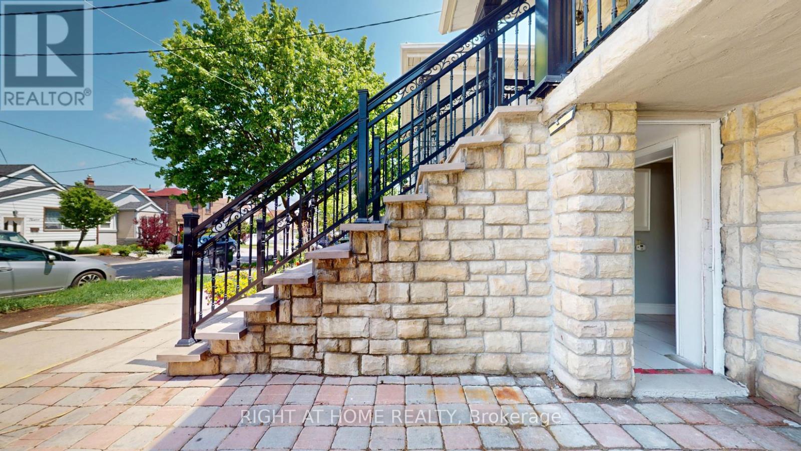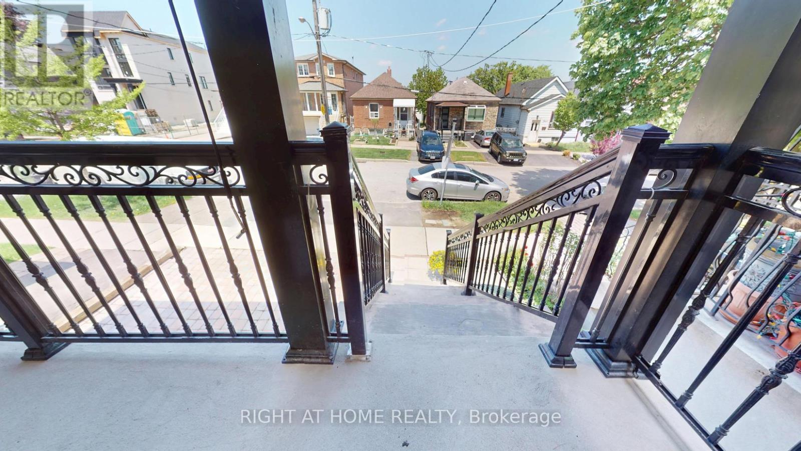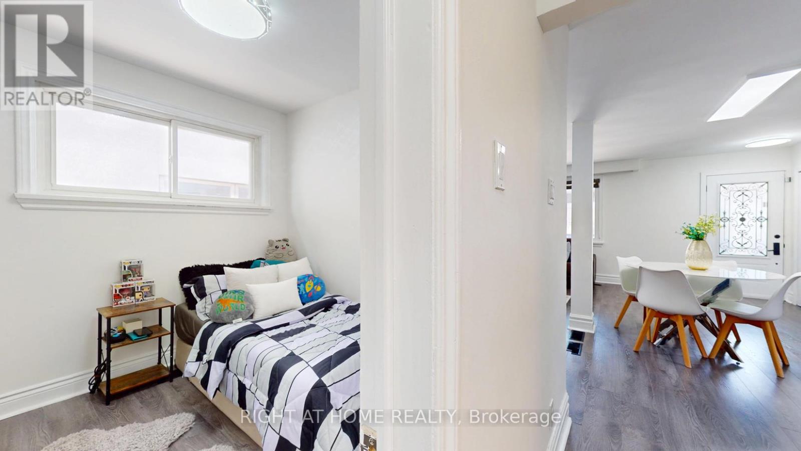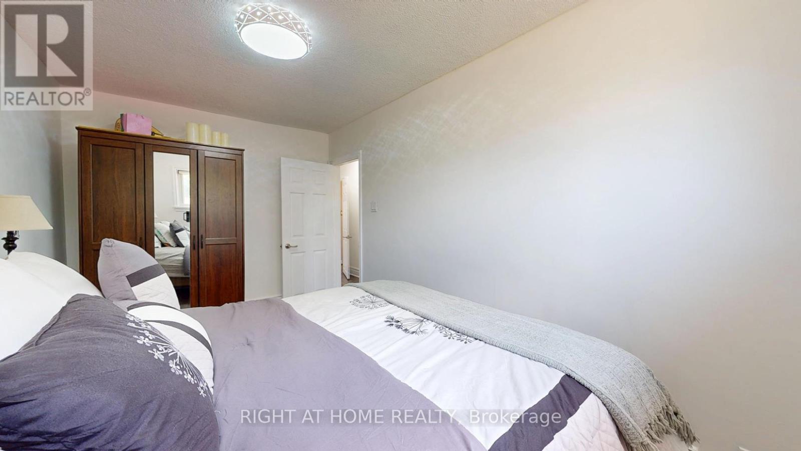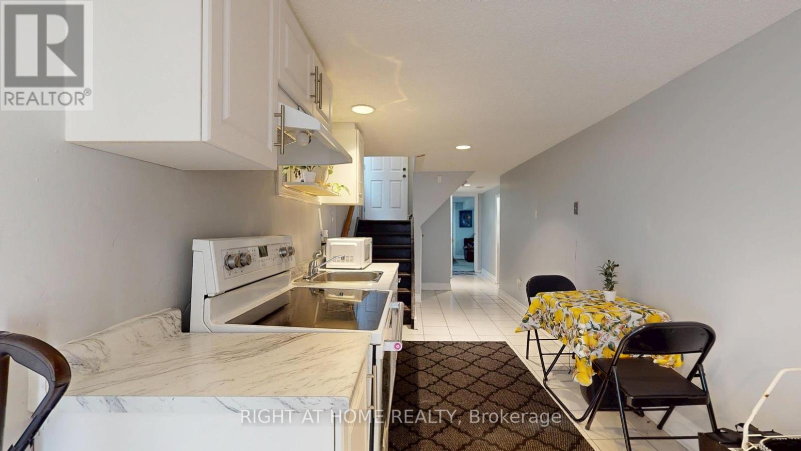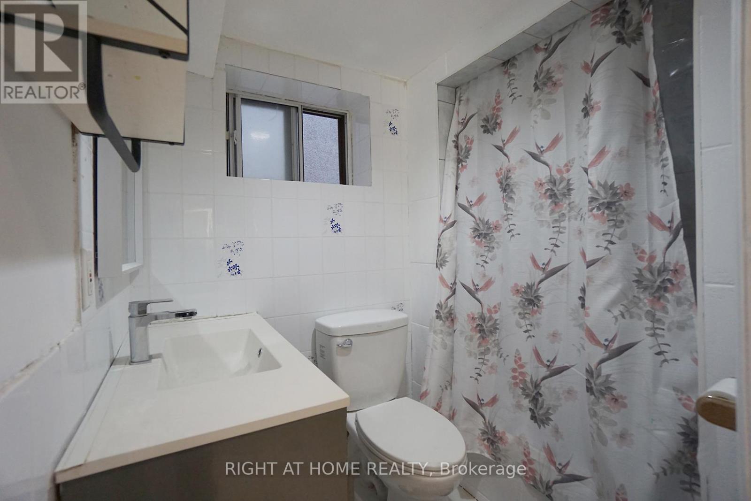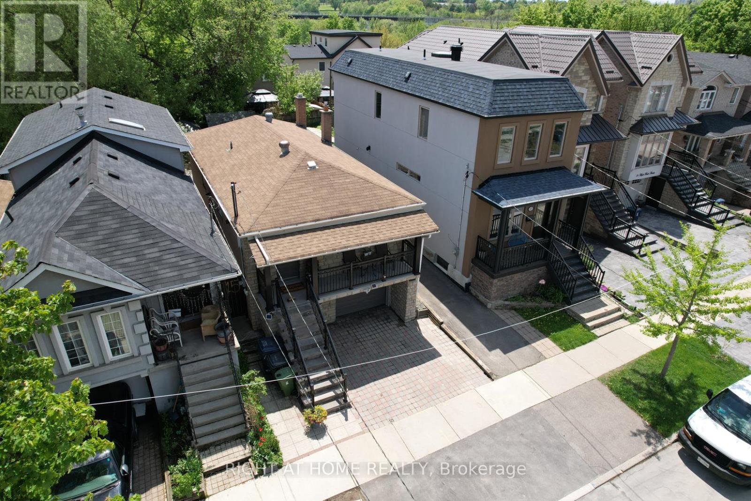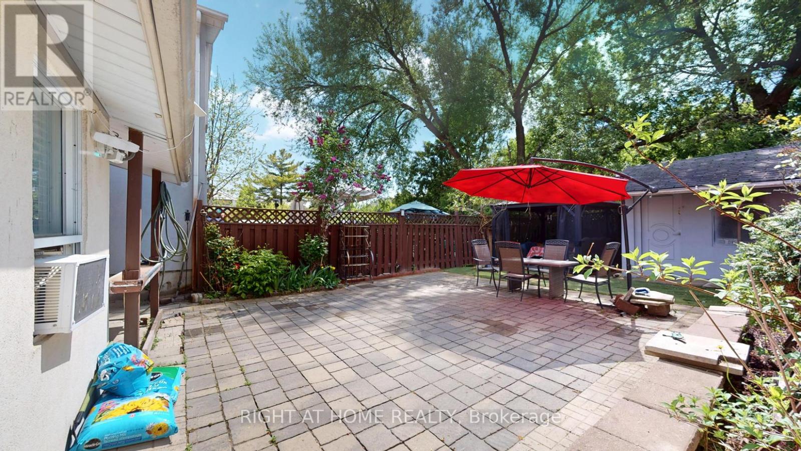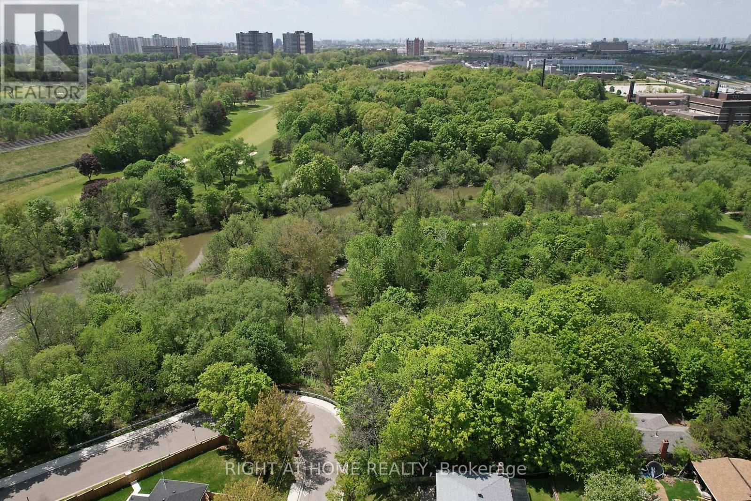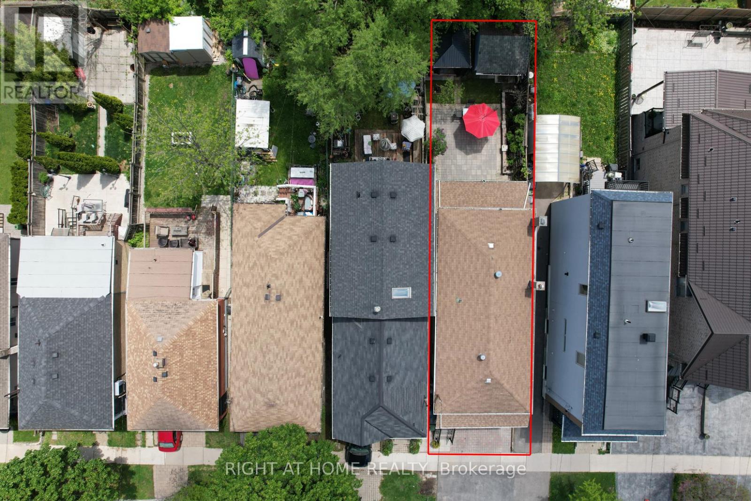4 Bedroom
2 Bathroom
700 - 1100 sqft
Raised Bungalow
Central Air Conditioning
Forced Air
$1,099,999
Welcome to 15 Maple Bush Avenue a well-maintained raised bungalow located in the heart of the family-friendly Humberlea-Pelmo Park W4 neighbourhood! This spacious 3+1 bedroom, 2-bathroom home features an updated-modern open-concept kitchen, two walkouts, and a finished basement with a separate entrance and second kitchen perfect for in-law living or rental income. Enjoy a private backyard on a 25 x 110 ft lot, with central air and gas heating for year-round comfort. Conveniently situated near schools, parks, public transit, major highways, and a variety of nearby shopping destinations for everyday essentials. A great opportunity for families, first-time buyers, or investors! (id:50787)
Property Details
|
MLS® Number
|
W12168451 |
|
Property Type
|
Single Family |
|
Community Name
|
Humberlea-Pelmo Park W4 |
|
Equipment Type
|
Water Heater - Gas |
|
Features
|
In-law Suite |
|
Parking Space Total
|
3 |
|
Rental Equipment Type
|
Water Heater - Gas |
|
Structure
|
Porch |
Building
|
Bathroom Total
|
2 |
|
Bedrooms Above Ground
|
3 |
|
Bedrooms Below Ground
|
1 |
|
Bedrooms Total
|
4 |
|
Amenities
|
Fireplace(s) |
|
Appliances
|
Dishwasher, Microwave, Stove, Window Coverings, Refrigerator |
|
Architectural Style
|
Raised Bungalow |
|
Basement Development
|
Finished |
|
Basement Features
|
Separate Entrance, Walk Out |
|
Basement Type
|
N/a (finished) |
|
Construction Style Attachment
|
Detached |
|
Cooling Type
|
Central Air Conditioning |
|
Exterior Finish
|
Brick, Stucco |
|
Flooring Type
|
Laminate, Ceramic, Concrete |
|
Foundation Type
|
Block |
|
Heating Fuel
|
Natural Gas |
|
Heating Type
|
Forced Air |
|
Stories Total
|
1 |
|
Size Interior
|
700 - 1100 Sqft |
|
Type
|
House |
|
Utility Water
|
Municipal Water |
Parking
Land
|
Acreage
|
No |
|
Sewer
|
Sanitary Sewer |
|
Size Depth
|
110 Ft ,1 In |
|
Size Frontage
|
25 Ft |
|
Size Irregular
|
25 X 110.1 Ft |
|
Size Total Text
|
25 X 110.1 Ft |
|
Zoning Description
|
Residential |
Rooms
| Level |
Type |
Length |
Width |
Dimensions |
|
Lower Level |
Kitchen |
7.35 m |
2.38 m |
7.35 m x 2.38 m |
|
Lower Level |
Recreational, Games Room |
3.73 m |
5.78 m |
3.73 m x 5.78 m |
|
Lower Level |
Cold Room |
1.92 m |
4.46 m |
1.92 m x 4.46 m |
|
Upper Level |
Living Room |
5.21 m |
2.81 m |
5.21 m x 2.81 m |
|
Upper Level |
Dining Room |
3.16 m |
3.12 m |
3.16 m x 3.12 m |
|
Upper Level |
Kitchen |
2.81 m |
3.12 m |
2.81 m x 3.12 m |
|
Upper Level |
Primary Bedroom |
4.39 m |
2.65 m |
4.39 m x 2.65 m |
|
Upper Level |
Bedroom 2 |
3.11 m |
2.65 m |
3.11 m x 2.65 m |
|
Upper Level |
Bedroom 3 |
3.33 m |
3.12 m |
3.33 m x 3.12 m |
Utilities
|
Cable
|
Installed |
|
Sewer
|
Installed |
https://www.realtor.ca/real-estate/28356292/15-maple-bush-avenue-toronto-humberlea-pelmo-park-humberlea-pelmo-park-w4






