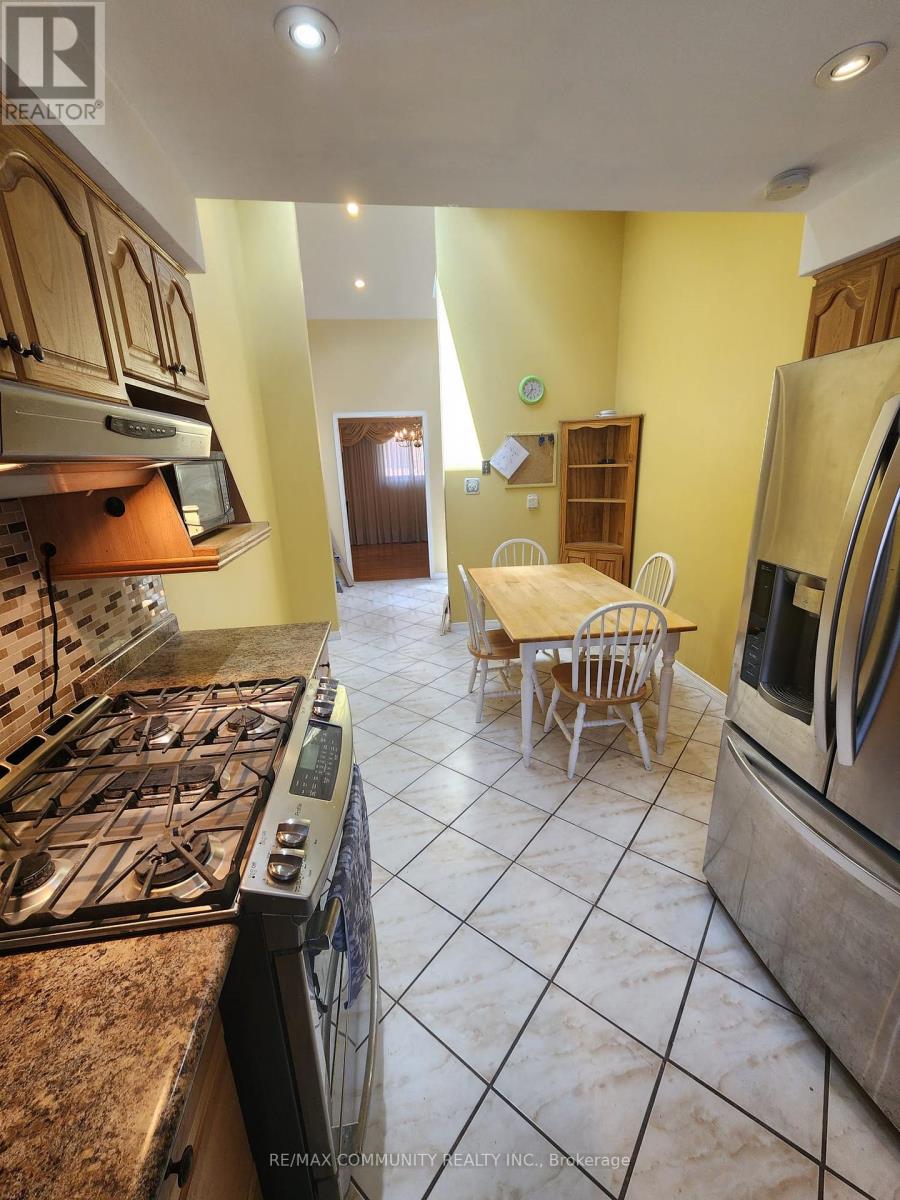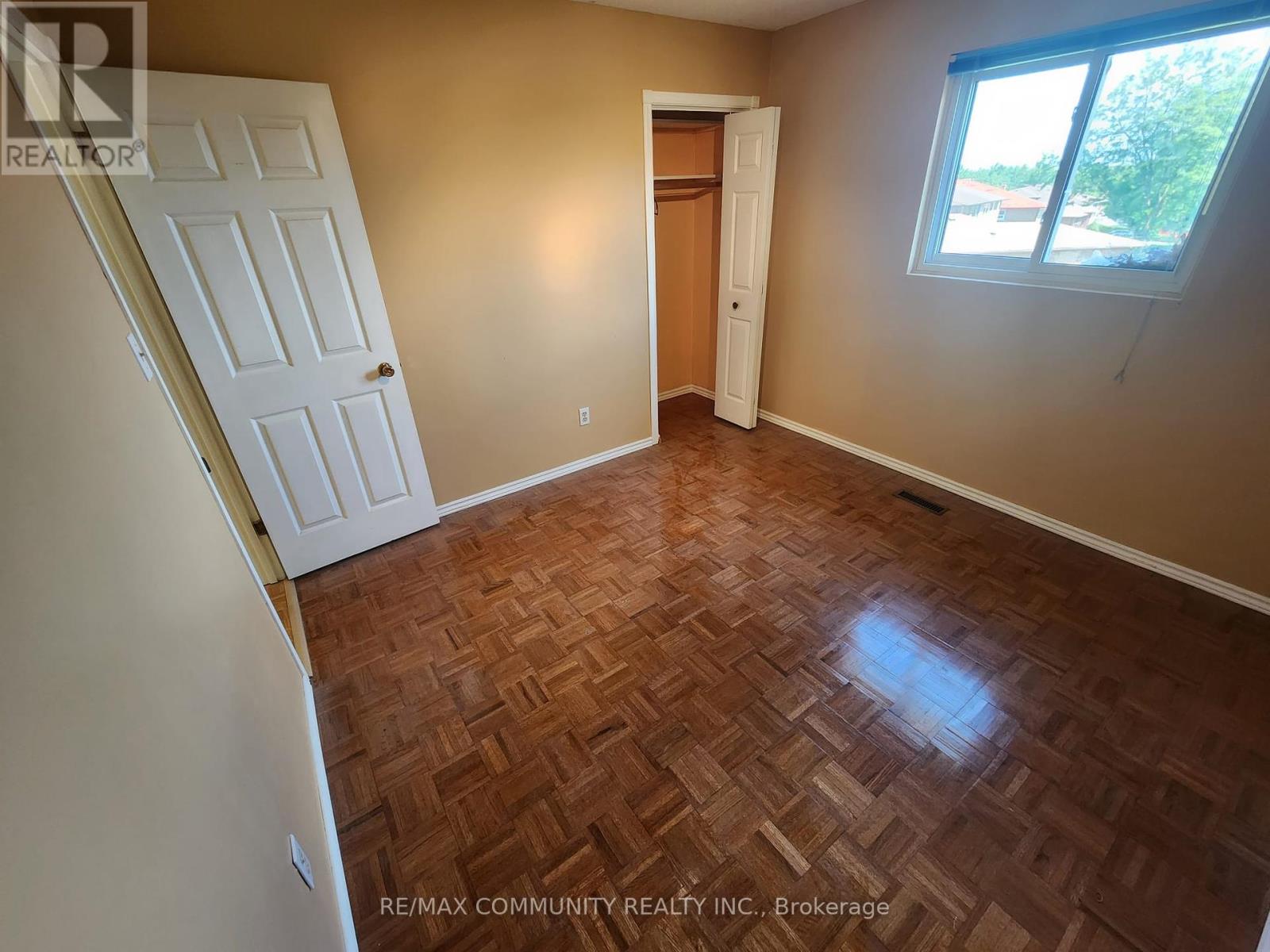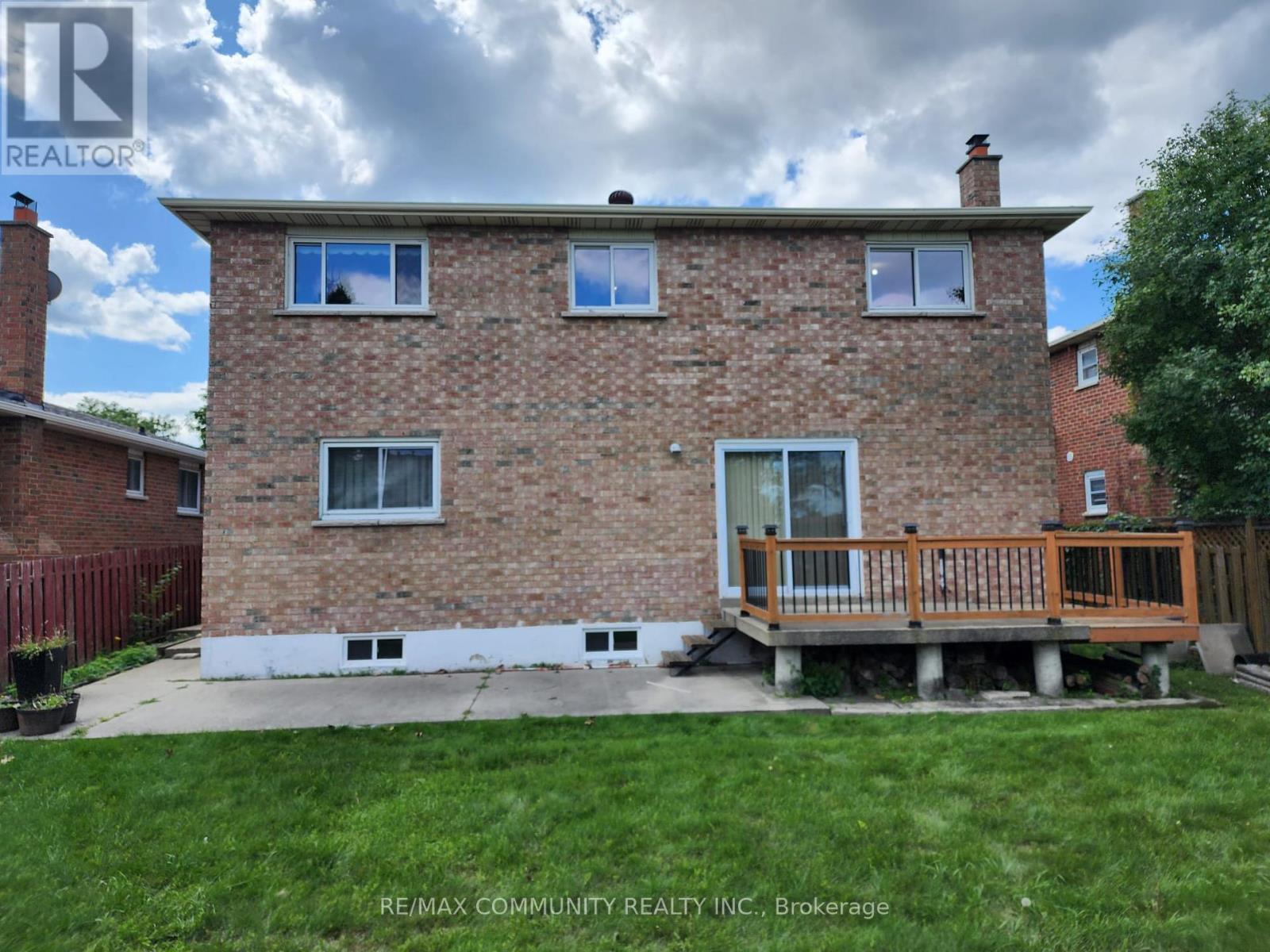4 Bedroom
4 Bathroom
Fireplace
Central Air Conditioning
Forced Air
$999,999
Attention Investors & Contractors. Rarely Offered 5 Level Backsplit with Full Height Ceilings on all Levels, Offers 1994 above Grade Square Footage, with additional living space below grade allowing for a Legal Secondary or Income Producing Unit. Permit issued for Secondary Unit (2022)Buyer would need to Reactivate. Solidly Constructed Home with 3 Bedrooms on 2nd Floor, 1 Bedroom on Main, and Options to Add Additional Bedrooms in Basement. House Presently has 3 Full Bathrooms, with the Option to add a Shower within the 2 Pc in Primary Bedroom. Main Floor Features a Cathedral Ceiling with 2 Skylights & Updated Kitchen with Stainless Steel Appliances. Side Entrance, Laundry and Walk Out to Rear Patio on the Main. Basement Features a Secondary Kitchen, 4 Piece Bathroom, &Above Ground Windows. Home has Upgraded Insulation, Insulated Garage, Poured Concrete Walkway, Patio, Garage Floor, and Shed Base(2002). Driveway width has been extended to allow 6 Car Parking. **** EXTRAS **** A/C & Furnace(2022), 20 Yr Roof Shingles(2013), Double Pane Windows(2006), 6 Minute Walk to Khalsa Community School. Property Being Sold As-Is, Home Inspection Report Available. Walking Distance to Grocery, Bank, Pharmacy & Community Centre (id:50787)
Property Details
|
MLS® Number
|
W9297759 |
|
Property Type
|
Single Family |
|
Community Name
|
Central Park |
|
Amenities Near By
|
Public Transit, Schools |
|
Community Features
|
Community Centre |
|
Features
|
Ravine |
|
Parking Space Total
|
8 |
|
Structure
|
Shed |
Building
|
Bathroom Total
|
4 |
|
Bedrooms Above Ground
|
3 |
|
Bedrooms Below Ground
|
1 |
|
Bedrooms Total
|
4 |
|
Appliances
|
Central Vacuum, Water Heater |
|
Basement Development
|
Finished |
|
Basement Features
|
Separate Entrance |
|
Basement Type
|
N/a (finished) |
|
Construction Style Attachment
|
Detached |
|
Construction Style Split Level
|
Backsplit |
|
Cooling Type
|
Central Air Conditioning |
|
Exterior Finish
|
Brick |
|
Fireplace Present
|
Yes |
|
Flooring Type
|
Carpeted, Hardwood, Parquet, Ceramic |
|
Foundation Type
|
Concrete |
|
Half Bath Total
|
1 |
|
Heating Fuel
|
Natural Gas |
|
Heating Type
|
Forced Air |
|
Type
|
House |
|
Utility Water
|
Municipal Water |
Parking
Land
|
Acreage
|
No |
|
Land Amenities
|
Public Transit, Schools |
|
Sewer
|
Sanitary Sewer |
|
Size Depth
|
120 Ft |
|
Size Frontage
|
50 Ft |
|
Size Irregular
|
50 X 120 Ft |
|
Size Total Text
|
50 X 120 Ft |
Rooms
| Level |
Type |
Length |
Width |
Dimensions |
|
Second Level |
Primary Bedroom |
4.46 m |
3.27 m |
4.46 m x 3.27 m |
|
Second Level |
Bedroom 2 |
3.19 m |
3.31 m |
3.19 m x 3.31 m |
|
Second Level |
Bedroom 3 |
3.14 m |
3.31 m |
3.14 m x 3.31 m |
|
Second Level |
Bathroom |
2.59 m |
1.98 m |
2.59 m x 1.98 m |
|
Basement |
Media |
7.39 m |
4.83 m |
7.39 m x 4.83 m |
|
Basement |
Office |
5.08 m |
2.66 m |
5.08 m x 2.66 m |
|
Lower Level |
Family Room |
6.71 m |
3.43 m |
6.71 m x 3.43 m |
|
Lower Level |
Bedroom 4 |
3.68 m |
3.37 m |
3.68 m x 3.37 m |
|
Main Level |
Kitchen |
5.2 m |
2.95 m |
5.2 m x 2.95 m |
|
Main Level |
Living Room |
7.52 m |
3.76 m |
7.52 m x 3.76 m |
|
Main Level |
Dining Room |
7.52 m |
3.76 m |
7.52 m x 3.76 m |
|
Sub-basement |
Kitchen |
6.39 m |
4.49 m |
6.39 m x 4.49 m |
https://www.realtor.ca/real-estate/27361430/15-maitland-street-brampton-central-park-central-park









































