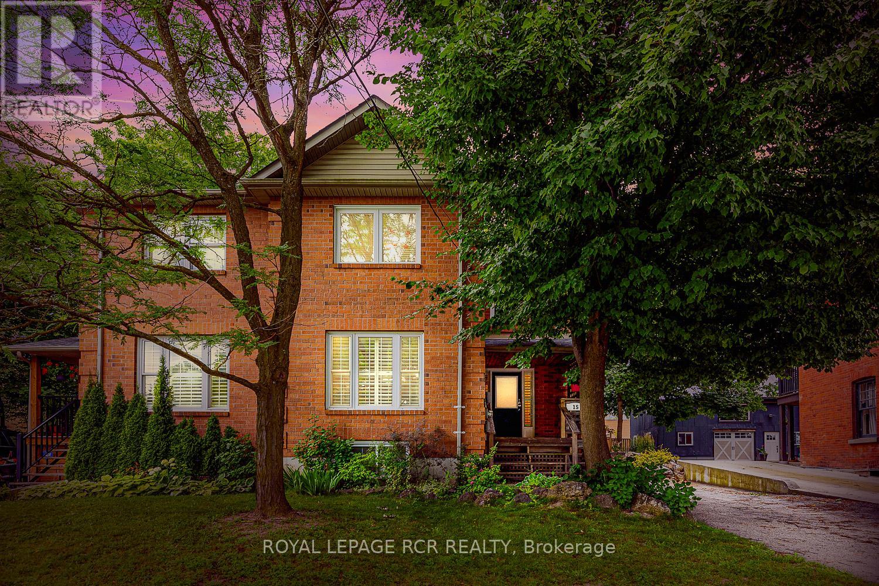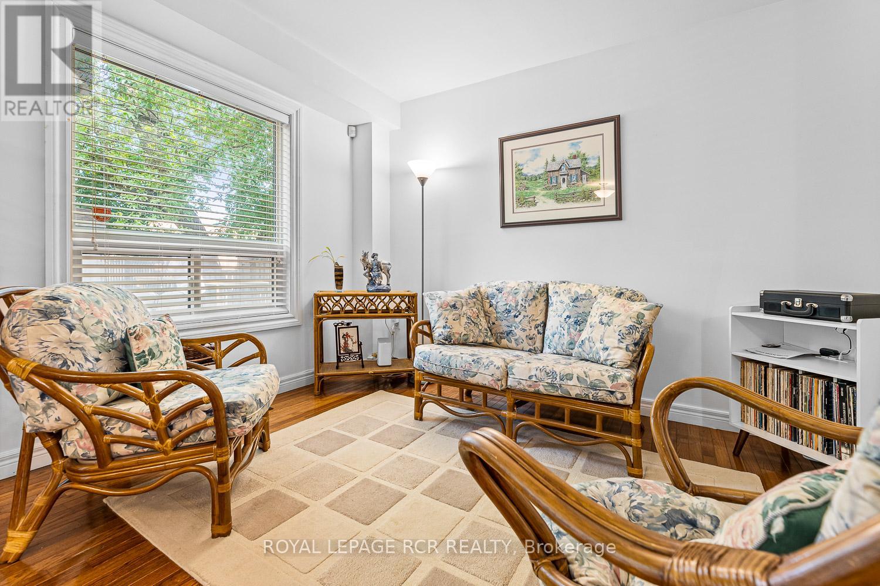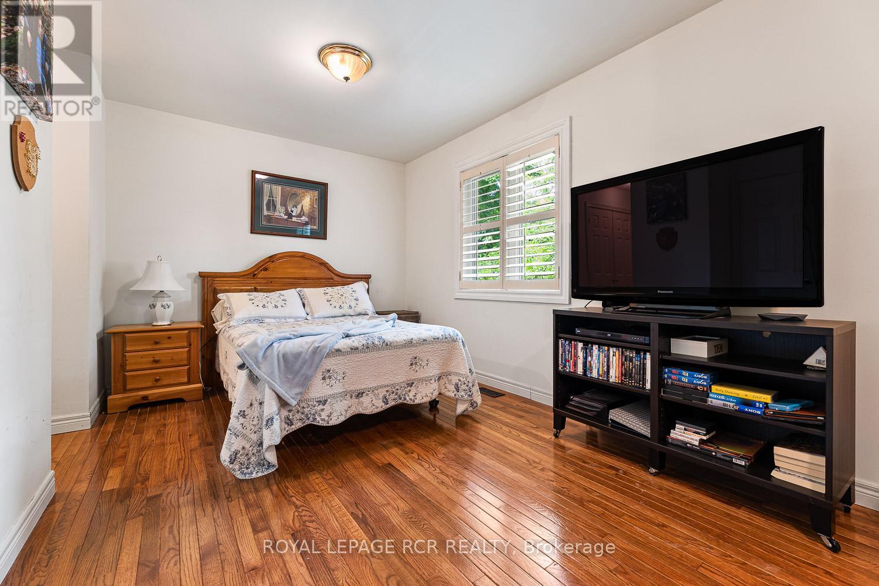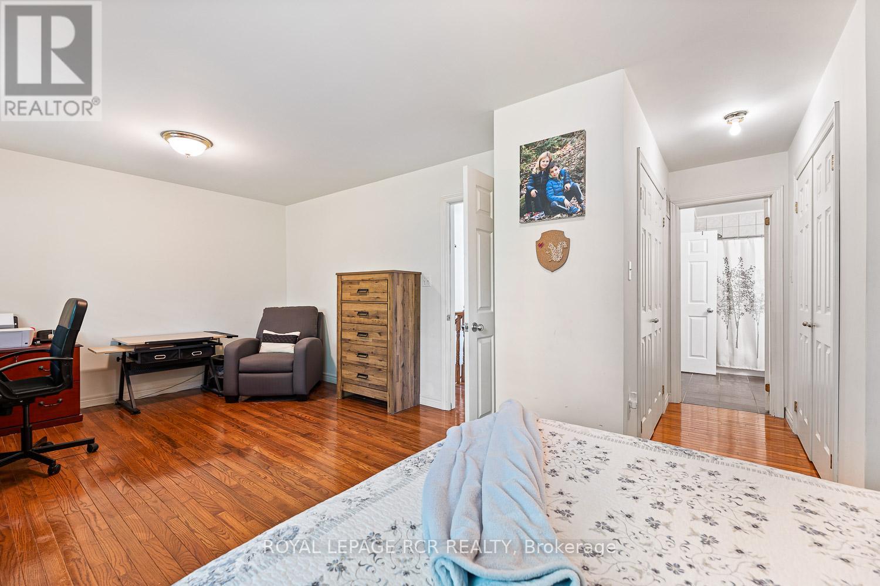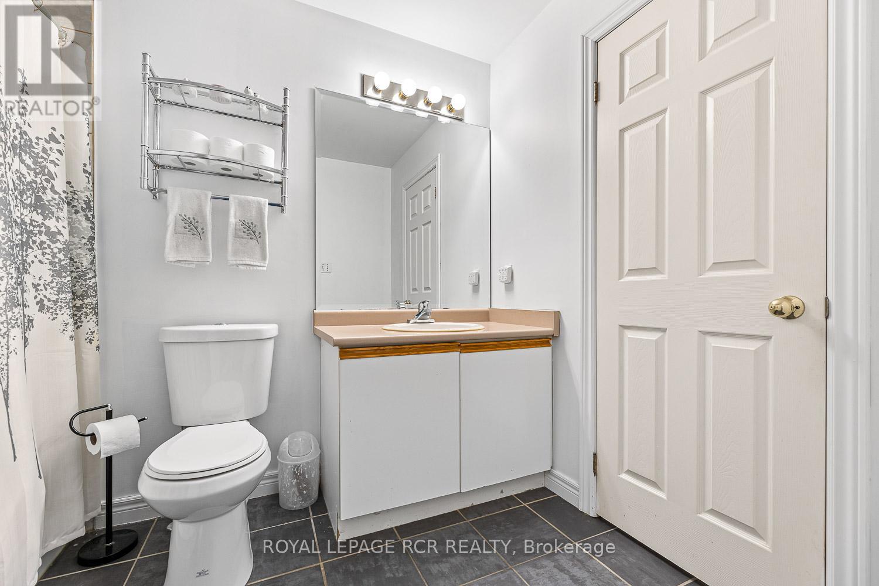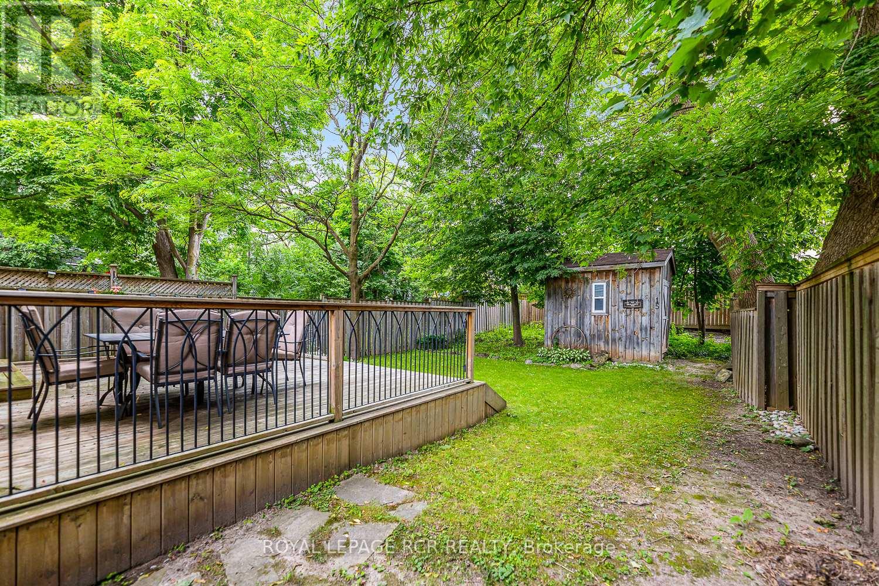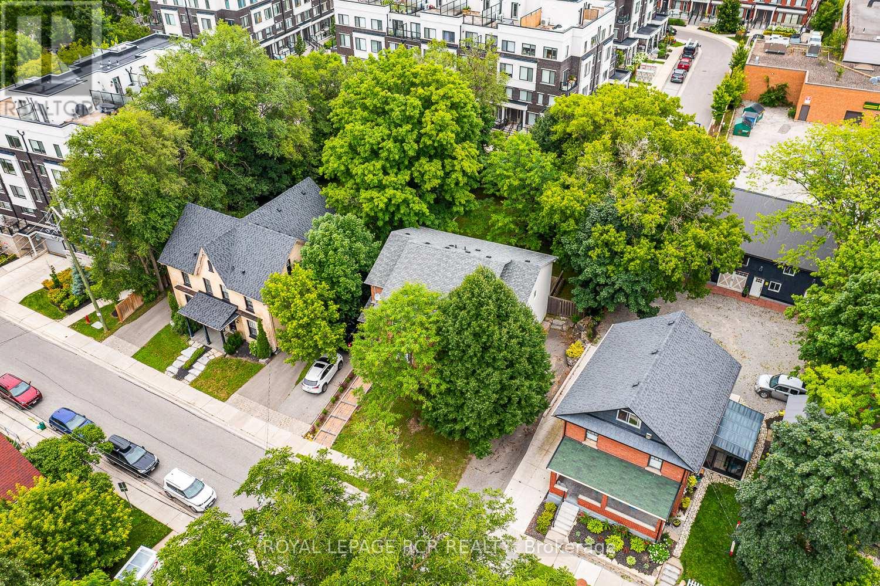4 Bedroom
3 Bathroom
Central Air Conditioning
Forced Air
$899,900
Welcome to 15 Machell Avenue, a charming semi-detached home nestled in the heart of Aurora Village. This beautiful residence perfectly combines modern convenience with timeless appeal, making it an ideal choice for your next home. Step inside and you'll be greeted by a sun-filled, open concept layout on the main floor, featuring hardwood floors throughout. The spacious living and dining areas flow seamlessly, creating a warm and inviting atmosphere perfect for both daily living and entertaining. The well-appointed kitchen has quality appliances, ample cabinetry, and a family-sized breakfast area overlooking the backyard and family room. Upstairs, the primary bedroom is a true retreat, offering enough space to accommodate a cozy sitting area. It features hardwood flooring, double closets, and a semi-ensuite bathroom for your comfort and overlooks the treed backyard. Two additional sizeable bedrooms, also with hardwood floors and generous closet space, and a 4-piece bathroom complete this level. Convenience is key with a side door entrance providing easy access to both the main level and the basement. The finished basement offers a spacious room currently used as a fourth bedroom with a closet, a 3-piece bathroom, and two storage areas with versatile usage options. This lower level has the added warmth of laminate flooring. Outside, the paved driveway easily accommodates three vehicles. The fully fenced and private backyard is a haven for relaxation and play, featuring a large wood deck perfect for dining al fresco. A garden shed is included for all your storage needs. Situated in a very walkable community, 15 Machell Avenue offers easy access to Downtown Aurora's vibrant and quaint shops, restaurants, markets, several parks, and community amenities. Public transit is just steps away, and the GO Train is close by, ensuring effortless commuting. (id:50787)
Property Details
|
MLS® Number
|
N9011431 |
|
Property Type
|
Single Family |
|
Community Name
|
Aurora Village |
|
Amenities Near By
|
Place Of Worship, Public Transit, Schools, Park |
|
Community Features
|
Community Centre |
|
Parking Space Total
|
3 |
Building
|
Bathroom Total
|
3 |
|
Bedrooms Above Ground
|
3 |
|
Bedrooms Below Ground
|
1 |
|
Bedrooms Total
|
4 |
|
Appliances
|
Water Heater, Alarm System, Dishwasher, Dryer, Hood Fan, Microwave, Refrigerator, Stove, Washer, Window Coverings |
|
Basement Development
|
Finished |
|
Basement Features
|
Separate Entrance |
|
Basement Type
|
N/a (finished) |
|
Construction Style Attachment
|
Semi-detached |
|
Cooling Type
|
Central Air Conditioning |
|
Exterior Finish
|
Brick, Vinyl Siding |
|
Foundation Type
|
Poured Concrete |
|
Heating Fuel
|
Natural Gas |
|
Heating Type
|
Forced Air |
|
Stories Total
|
2 |
|
Type
|
House |
|
Utility Water
|
Municipal Water |
Land
|
Acreage
|
No |
|
Land Amenities
|
Place Of Worship, Public Transit, Schools, Park |
|
Sewer
|
Sanitary Sewer |
|
Size Irregular
|
33.01 X 110.08 Ft ; X 132.49 Ft Slightly Irreg. |
|
Size Total Text
|
33.01 X 110.08 Ft ; X 132.49 Ft Slightly Irreg. |
Rooms
| Level |
Type |
Length |
Width |
Dimensions |
|
Second Level |
Primary Bedroom |
5.14 m |
6.16 m |
5.14 m x 6.16 m |
|
Second Level |
Bedroom 2 |
3.35 m |
2.93 m |
3.35 m x 2.93 m |
|
Second Level |
Bedroom 3 |
3.93 m |
3.58 m |
3.93 m x 3.58 m |
|
Basement |
Other |
3.22 m |
2.88 m |
3.22 m x 2.88 m |
|
Basement |
Bedroom 4 |
5.84 m |
3.18 m |
5.84 m x 3.18 m |
|
Basement |
Recreational, Games Room |
2.99 m |
2.34 m |
2.99 m x 2.34 m |
|
Main Level |
Living Room |
3.69 m |
3.49 m |
3.69 m x 3.49 m |
|
Main Level |
Dining Room |
3.27 m |
5.44 m |
3.27 m x 5.44 m |
|
Main Level |
Kitchen |
2.6 m |
2.5 m |
2.6 m x 2.5 m |
|
Main Level |
Eating Area |
2.91 m |
2.57 m |
2.91 m x 2.57 m |
|
Main Level |
Family Room |
3.43 m |
3.44 m |
3.43 m x 3.44 m |
Utilities
|
Cable
|
Available |
|
Sewer
|
Installed |
https://www.realtor.ca/real-estate/27126135/15-machell-avenue-aurora-aurora-village

