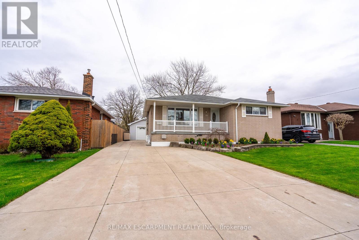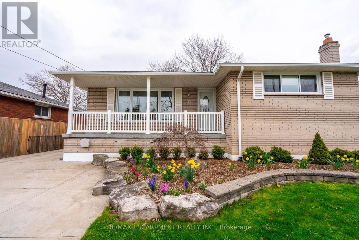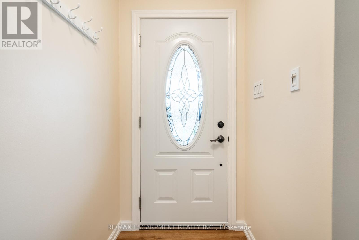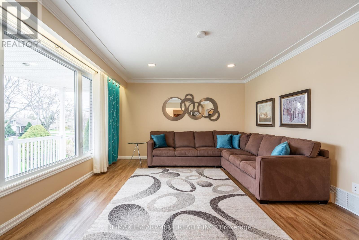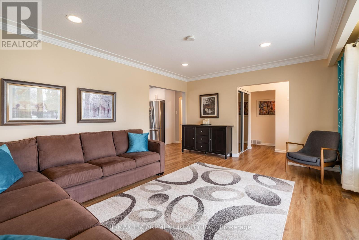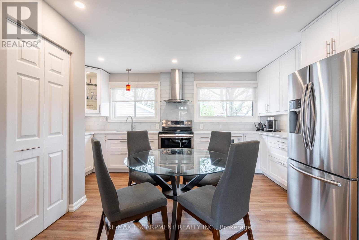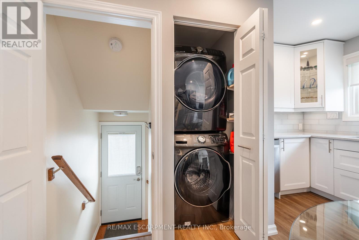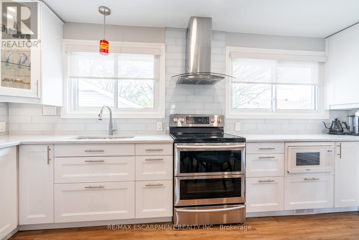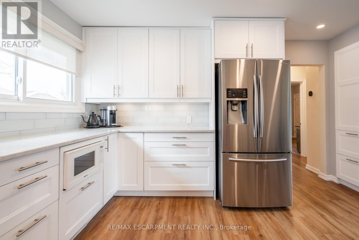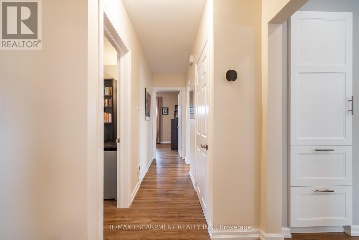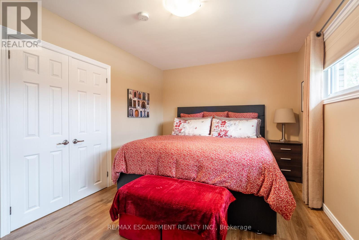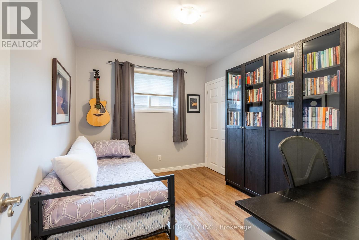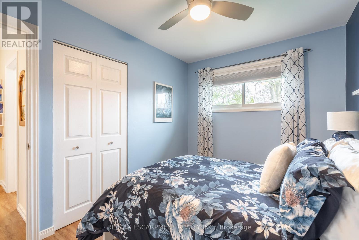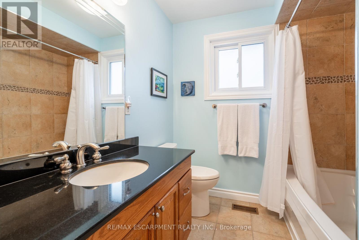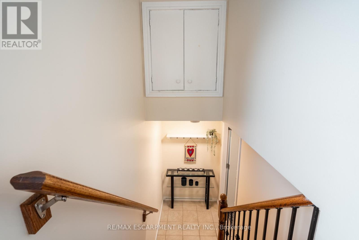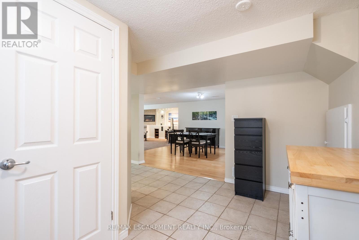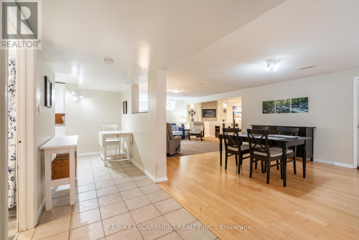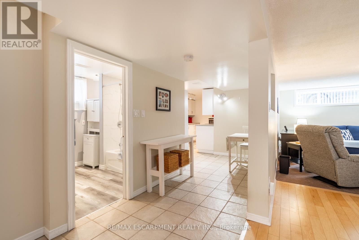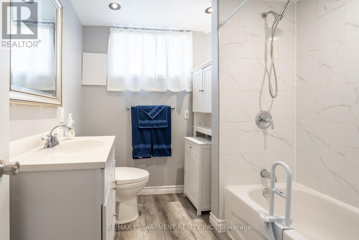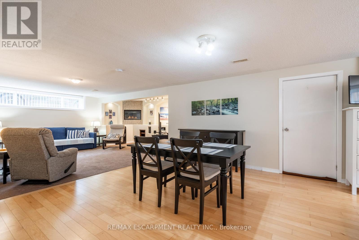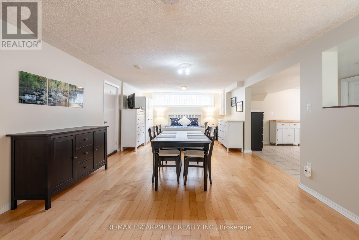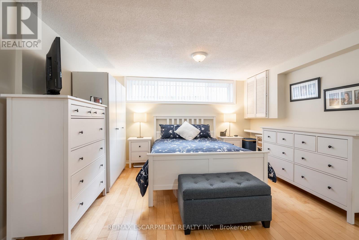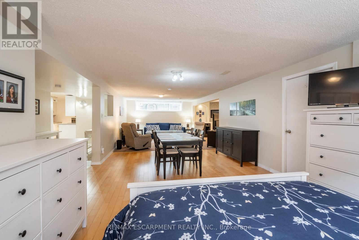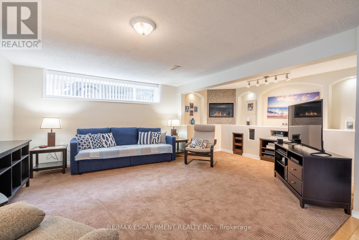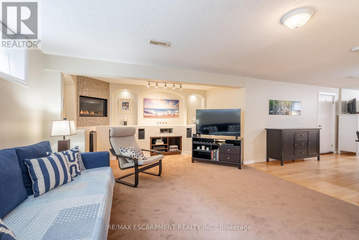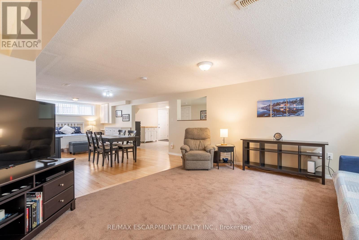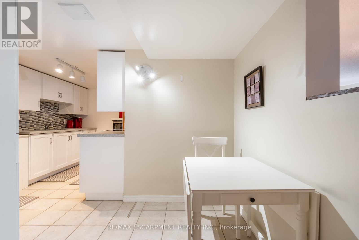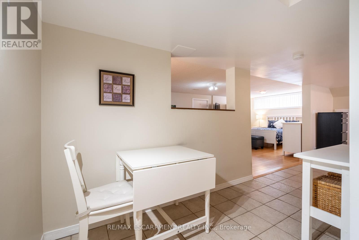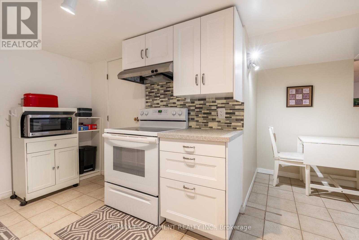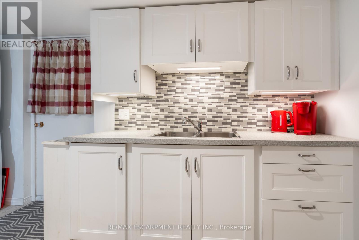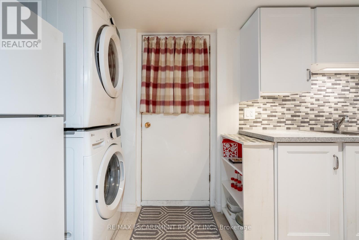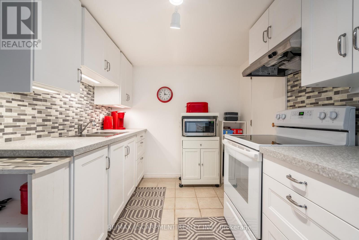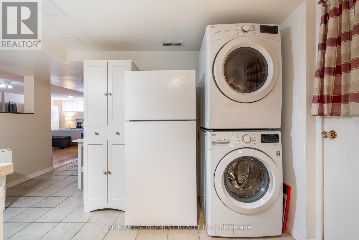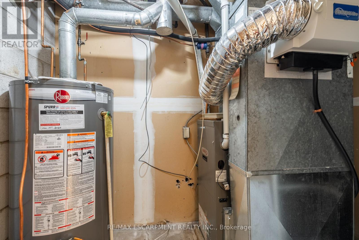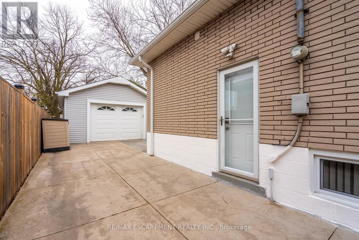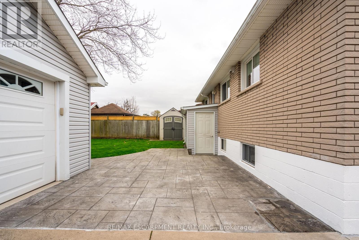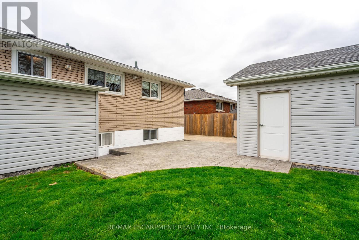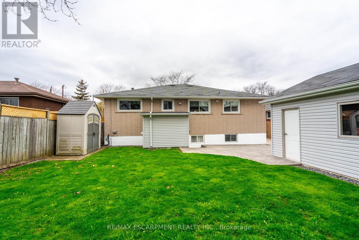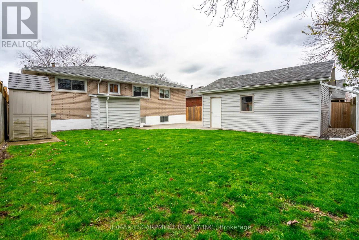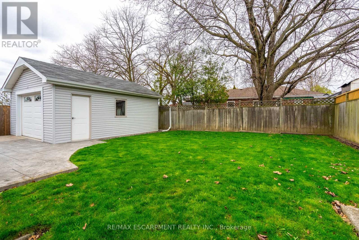4 Bedroom
2 Bathroom
Bungalow
Fireplace
Central Air Conditioning
Forced Air
$879,900
Welcome to 15 Lorraine Dr. This all brick bungalow with approximately 2000 sqft of living space has plenty to offer and is located in a family friendly East Mountain neighborhood. Main floor features a good sized living room with loads of windows letting in all the natural sunlight, updated kitchen with white cabinets, SS appliances and quartz countertops, primary bedroom, 2 additional bedrooms one currently being used as an office, laundry and 4 piece bath. Lower level is set up as an inlaw suite complete with a living room and gas fireplace, bedroom area, kitchenette, laundry and 4 pc bath. Perfect to live in one and rent out the other to offset your mortgage as both have separate entrances. Backyard is fenced and the perfect size for entertaining your large family or friends. Detached garage and parking for approx 6 cars. Updates include kitchen (2022), Main lvl flooring (2022) Laundry on main (2022), Kitchenette Lower lvl (2022) Close to schools, parks, shopping and minutes to hwy access. (id:50787)
Property Details
|
MLS® Number
|
X8274738 |
|
Property Type
|
Single Family |
|
Community Name
|
Berrisfield |
|
Amenities Near By
|
Hospital, Park, Place Of Worship, Public Transit |
|
Parking Space Total
|
7 |
Building
|
Bathroom Total
|
2 |
|
Bedrooms Above Ground
|
3 |
|
Bedrooms Below Ground
|
1 |
|
Bedrooms Total
|
4 |
|
Architectural Style
|
Bungalow |
|
Basement Development
|
Finished |
|
Basement Features
|
Separate Entrance |
|
Basement Type
|
N/a (finished) |
|
Construction Style Attachment
|
Detached |
|
Cooling Type
|
Central Air Conditioning |
|
Exterior Finish
|
Brick |
|
Fireplace Present
|
Yes |
|
Heating Fuel
|
Natural Gas |
|
Heating Type
|
Forced Air |
|
Stories Total
|
1 |
|
Type
|
House |
Parking
Land
|
Acreage
|
No |
|
Land Amenities
|
Hospital, Park, Place Of Worship, Public Transit |
|
Size Irregular
|
52.33 X 100 Ft |
|
Size Total Text
|
52.33 X 100 Ft |
Rooms
| Level |
Type |
Length |
Width |
Dimensions |
|
Basement |
Recreational, Games Room |
10.7 m |
6 m |
10.7 m x 6 m |
|
Basement |
Kitchen |
2.77 m |
2.5 m |
2.77 m x 2.5 m |
|
Basement |
Other |
5.22 m |
1.58 m |
5.22 m x 1.58 m |
|
Basement |
Laundry Room |
1.77 m |
3.99 m |
1.77 m x 3.99 m |
|
Main Level |
Living Room |
4.91 m |
3.81 m |
4.91 m x 3.81 m |
|
Main Level |
Kitchen |
4.61 m |
5.06 m |
4.61 m x 5.06 m |
|
Main Level |
Primary Bedroom |
4.39 m |
2.78 m |
4.39 m x 2.78 m |
|
Main Level |
Bedroom |
3.35 m |
2.47 m |
3.35 m x 2.47 m |
|
Main Level |
Bedroom |
2.68 m |
3.66 m |
2.68 m x 3.66 m |
|
Main Level |
Laundry Room |
0.91 m |
0.64 m |
0.91 m x 0.64 m |
https://www.realtor.ca/real-estate/26808164/15-lorraine-dr-hamilton-berrisfield

