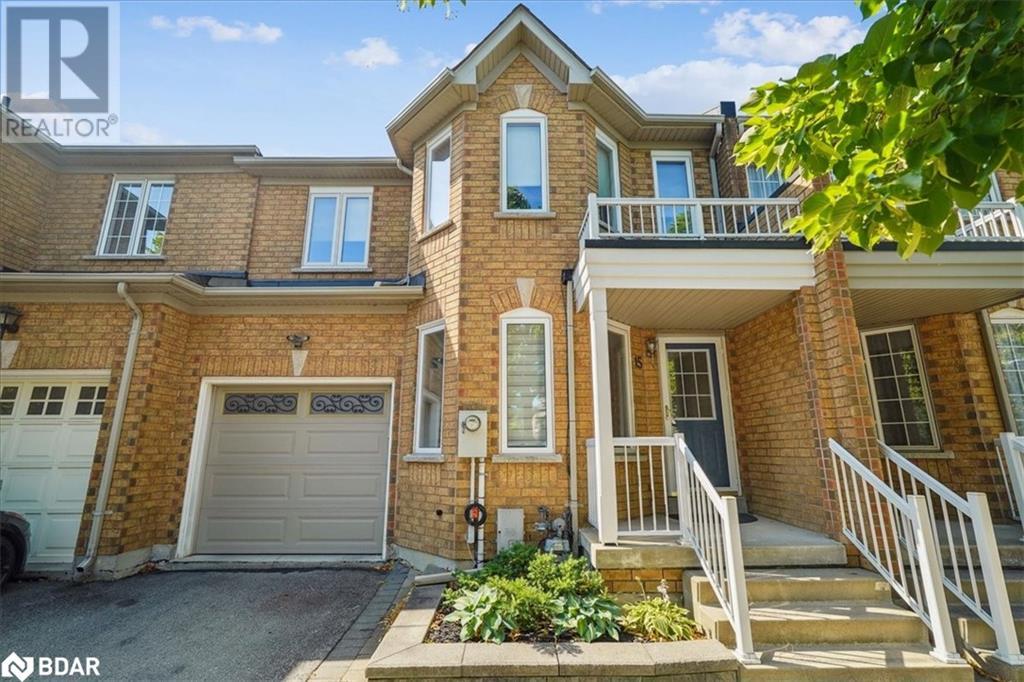3 Bedroom
3 Bathroom
1528 sqft
2 Level
Central Air Conditioning
Forced Air
$1,049,999
Beautiful Freehold TH in the heart of Vellore Village that is ready for you and your family to call home! This home is meticulously maintained with a great layout and boasts 3 large bedrooms. The primary bedroom has a 4pc ensuite and spacious walk-in closet. The main floor is an entertainers delight with a separate living/dining area and also a family room off the kitchen and a beautifully renovated powder room. You will also enjoy the low maintenance backyard that has patio stone interlock. The basement is finished with an open concept rec room and still has plenty of storage space. Minutes to Hwy 400, Schools, Parks, Restaurants, Vaughan Mills, Wonderland and so much more! This home has it all with pride of ownership showing throughout. This home is a must see for which you will not be disappointed! Garage Has Access Hallway to Backyard. Patio Stone interlock in front. No sidewalk so you can easily fit two cars in driveway. (id:50787)
Property Details
|
MLS® Number
|
40611186 |
|
Property Type
|
Single Family |
|
Amenities Near By
|
Hospital, Park, Place Of Worship, Playground, Public Transit, Schools, Shopping |
|
Community Features
|
Community Centre |
|
Features
|
Gazebo |
|
Parking Space Total
|
3 |
Building
|
Bathroom Total
|
3 |
|
Bedrooms Above Ground
|
3 |
|
Bedrooms Total
|
3 |
|
Appliances
|
Dishwasher, Dryer, Refrigerator, Stove, Hood Fan, Garage Door Opener |
|
Architectural Style
|
2 Level |
|
Basement Development
|
Finished |
|
Basement Type
|
Full (finished) |
|
Construction Style Attachment
|
Attached |
|
Cooling Type
|
Central Air Conditioning |
|
Exterior Finish
|
Brick |
|
Fire Protection
|
Smoke Detectors |
|
Foundation Type
|
Poured Concrete |
|
Half Bath Total
|
1 |
|
Heating Fuel
|
Natural Gas |
|
Heating Type
|
Forced Air |
|
Stories Total
|
2 |
|
Size Interior
|
1528 Sqft |
|
Type
|
Row / Townhouse |
|
Utility Water
|
Municipal Water |
Parking
Land
|
Access Type
|
Road Access, Highway Nearby |
|
Acreage
|
No |
|
Land Amenities
|
Hospital, Park, Place Of Worship, Playground, Public Transit, Schools, Shopping |
|
Sewer
|
Municipal Sewage System |
|
Size Depth
|
79 Ft |
|
Size Frontage
|
25 Ft |
|
Size Total Text
|
Unknown |
|
Zoning Description
|
R |
Rooms
| Level |
Type |
Length |
Width |
Dimensions |
|
Second Level |
4pc Bathroom |
|
|
10'1'' x 6'0'' |
|
Second Level |
Full Bathroom |
|
|
8'3'' x 8'0'' |
|
Second Level |
Bedroom |
|
|
12'9'' x 13'3'' |
|
Second Level |
Bedroom |
|
|
12'3'' x 11'0'' |
|
Second Level |
Primary Bedroom |
|
|
17'1'' x 10'9'' |
|
Basement |
Recreation Room |
|
|
14'0'' x 16'8'' |
|
Main Level |
2pc Bathroom |
|
|
6'6'' x 3'0'' |
|
Main Level |
Family Room |
|
|
15'0'' x 13'7'' |
|
Main Level |
Kitchen |
|
|
10'7'' x 10'0'' |
|
Main Level |
Living Room/dining Room |
|
|
9'11'' x 17'11'' |
https://www.realtor.ca/real-estate/27090303/15-laurelhurst-crescent-vaughan











